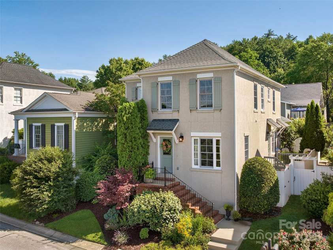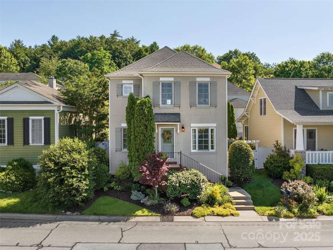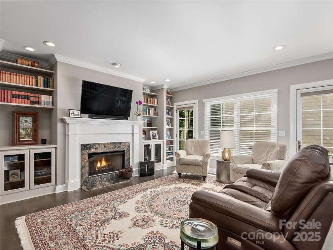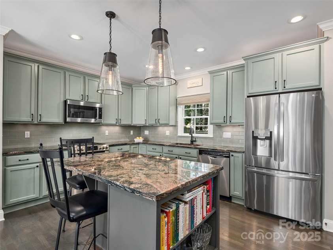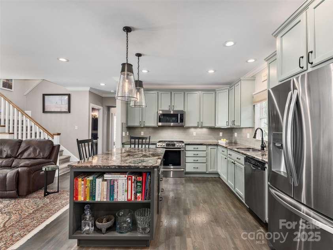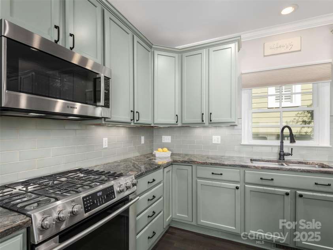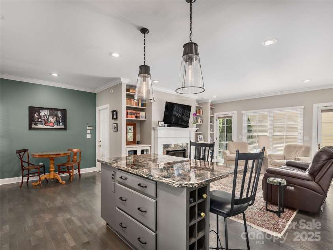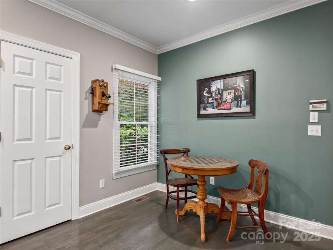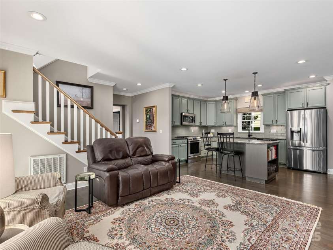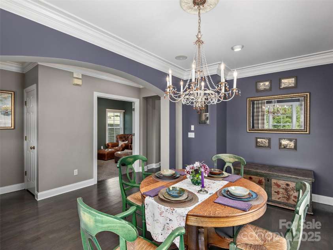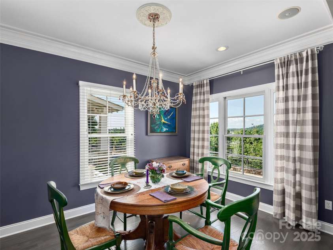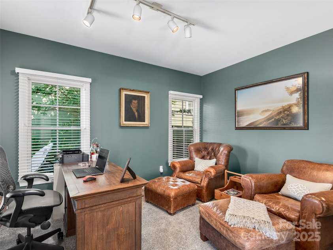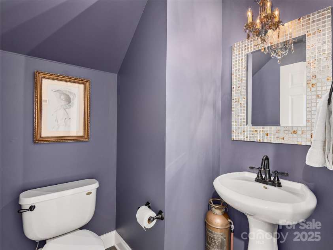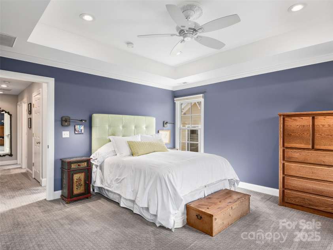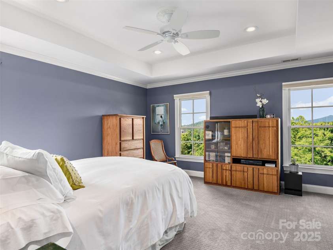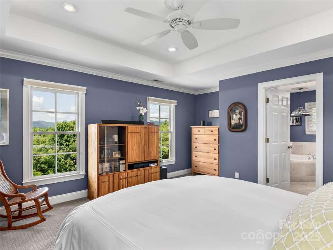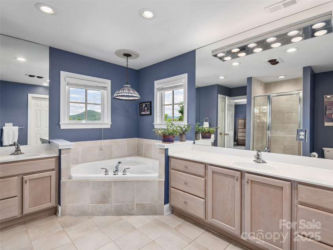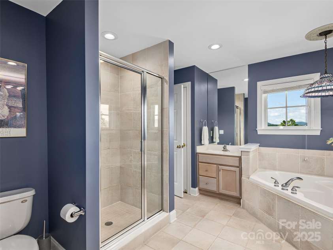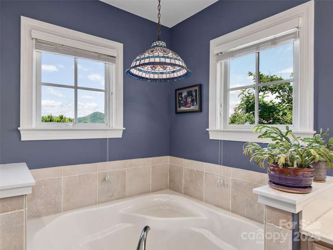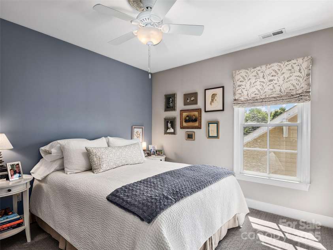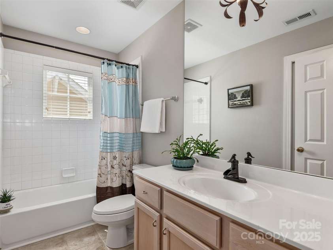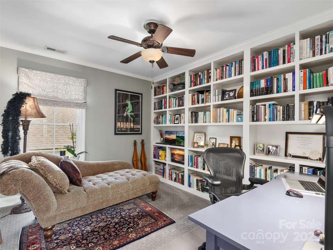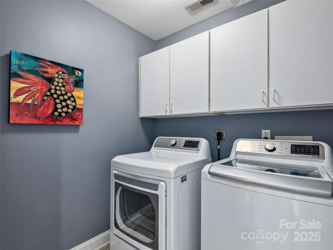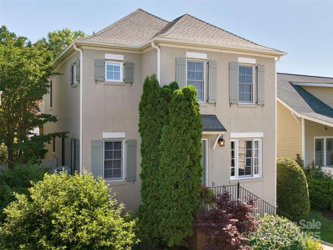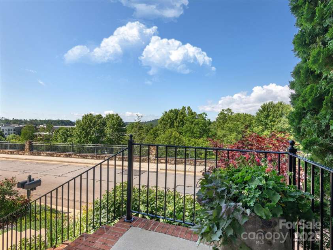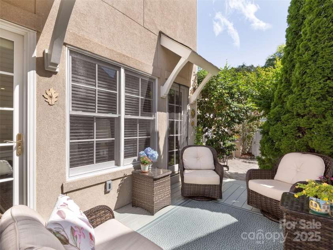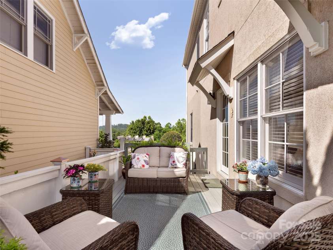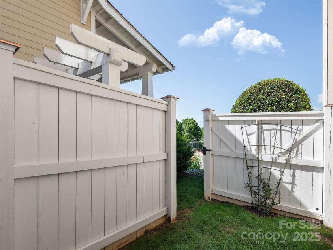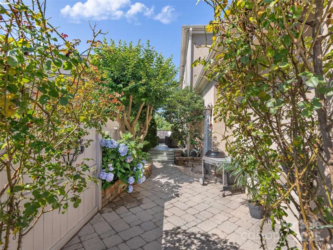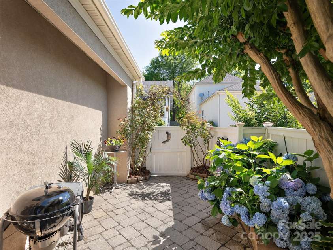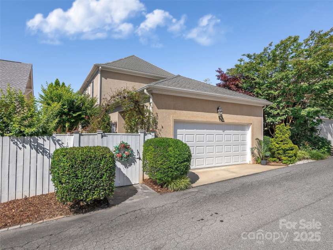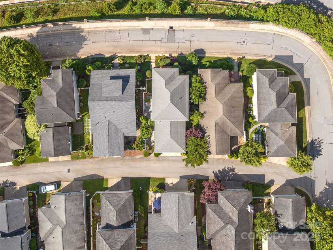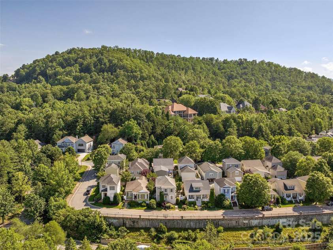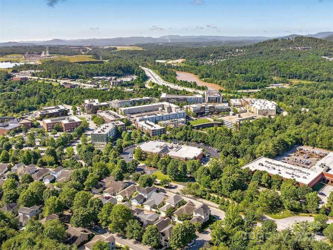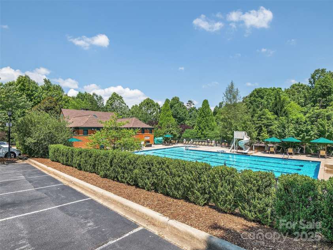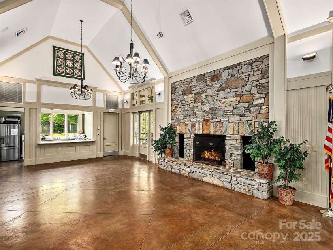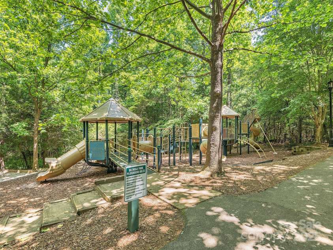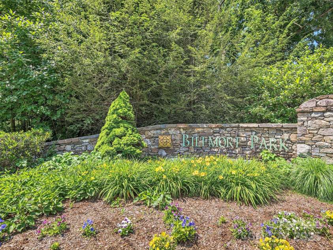206 Leucothoe Lane, Asheville NC
- 3 Bed
- 3 Bath
- 1024 ft2
- 0.1 ac
For Sale $795,000
Remarks:
This exquisite Biltmore Park cottage combines charm, long-range mountain views, and walkability in one irresistible package. Nestled on a quiet, picturesque street, it offers unobstructed westerly views. From the classic stucco exterior to the sunny deck and gated paver courtyard, character shines throughout. Inside, a bright office/den & dining room flow into the open-concept great room with fireplace. The kitchen features newer stainless steel appliances, ceramic tile backsplash, & a spacious island perfect for gathering. Upstairs, the owner’s suite offers breathtaking views, dual vanities, a soaking tub, & a separate shower. Two additional bedrooms—one with built-ins—share a hall bath. Thoughtful upgrades throughout. A rear-entry garage preserves curb appeal, while lush perennials & manicured shrubs create a gardener’s paradise. Steps away are pocket parks, scenic trails, the community pool, and clubhouse—not to mention a short stroll to Town Square & its plethora of activities.
Interior Features:
Kitchen Island, Split Bedroom, Walk-In Closet(s)
General Information:
| List Price: | $795,000 |
| Status: | For Sale |
| Bedrooms: | 3 |
| Type: | Single Family Residence |
| Approx Sq. Ft.: | 1024 sqft |
| Parking: | Attached Garage, Garage Faces Rear |
| MLS Number: | CAR4281076 |
| Subdivision: | Biltmore Park |
| Style: | Cottage |
| Bathrooms: | 3 |
| Lot Description: | Level, Private |
| Year Built: | 2001 |
| Sewer Type: | Public Sewer |
Assigned Schools:
| Elementary: | Estes/Koontz |
| Middle: | Valley Springs |
| High: | T.C. Roberson |

Price & Sales History
| Date | Event | Price | $/SQFT |
| 10-15-2025 | Under Contract | $795,000 | $777 |
| 08-18-2025 | Listed | $795,000 | $777 |
Nearby Schools
These schools are only nearby your property search, you must confirm exact assigned schools.
| School Name | Distance | Grades | Rating |
| William W Estes Elementary | 1 miles | KG-05 | 8 |
| Invest Collegiate (Buncombe) | 4 miles | KG-06 | 8 |
| Glenn C Marlow Elementary | 6 miles | KG-05 | 10 |
| Oakley Elementary | 6 miles | KG-05 | 4 |
| Hall Fletcher Elementary | 6 miles | PK-05 | 2 |
| Francine Delany New School for Children | 6 miles | KG-06 | 9 |
Source is provided by local and state governments and municipalities and is subject to change without notice, and is not guaranteed to be up to date or accurate.
Properties For Sale Nearby
Mileage is an estimation calculated from the property results address of your search. Driving time will vary from location to location.
| Street Address | Distance | Status | List Price | Days on Market |
| 206 Leucothoe Lane, Asheville NC | 0 mi | $795,000 | days | |
| 115 White Ash Drive, Asheville NC | 0 mi | $721,000 | days | |
| 131 White Ash Drive, Asheville NC | 0.1 mi | $749,000 | days | |
| 29 White Ash Drive, Asheville NC | 0.2 mi | $998,000 | days | |
| 42 Schenck Parkway, Asheville NC | 0.2 mi | $595,000 | days | |
| 5 Farleigh Street, Asheville NC | 0.2 mi | $535,000 | days |
Sold Properties Nearby
Mileage is an estimation calculated from the property results address of your search. Driving time will vary from location to location.
| Street Address | Distance | Property Type | Sold Price | Property Details |
Commute Distance & Time

Powered by Google Maps
Mortgage Calculator
| Down Payment Amount | $990,000 |
| Mortgage Amount | $3,960,000 |
| Monthly Payment (Principal & Interest Only) | $19,480 |
* Expand Calculator (incl. monthly expenses)
| Property Taxes |
$
|
| H.O.A. / Maintenance |
$
|
| Property Insurance |
$
|
| Total Monthly Payment | $20,941 |
Demographic Data For Zip 28803
|
Occupancy Types |
|
Transportation to Work |
Source is provided by local and state governments and municipalities and is subject to change without notice, and is not guaranteed to be up to date or accurate.
Property Listing Information
A Courtesy Listing Provided By Howard Hanna Beverly-Hanks Asheville-Biltmore Park
206 Leucothoe Lane, Asheville NC is a 1024 ft2 on a 0.070 acres lot. This is for $795,000. This has 3 bedrooms, 3 baths, and was built in 2001.
 Based on information submitted to the MLS GRID as of 2025-08-18 10:55:43 EST. All data is
obtained from various sources and may not have been verified by broker or MLS GRID. Supplied
Open House Information is subject to change without notice. All information should be independently
reviewed and verified for accuracy. Properties may or may not be listed by the office/agent
presenting the information. Some IDX listings have been excluded from this website.
Properties displayed may be listed or sold by various participants in the MLS.
Click here for more information
Based on information submitted to the MLS GRID as of 2025-08-18 10:55:43 EST. All data is
obtained from various sources and may not have been verified by broker or MLS GRID. Supplied
Open House Information is subject to change without notice. All information should be independently
reviewed and verified for accuracy. Properties may or may not be listed by the office/agent
presenting the information. Some IDX listings have been excluded from this website.
Properties displayed may be listed or sold by various participants in the MLS.
Click here for more information
Neither Yates Realty nor any listing broker shall be responsible for any typographical errors, misinformation, or misprints, and they shall be held totally harmless from any damages arising from reliance upon this data. This data is provided exclusively for consumers' personal, non-commercial use and may not be used for any purpose other than to identify prospective properties they may be interested in purchasing.
