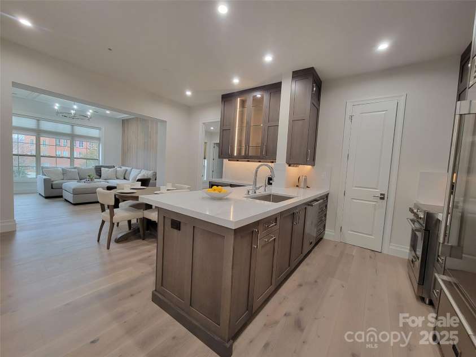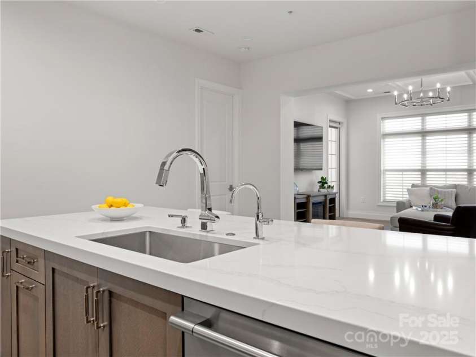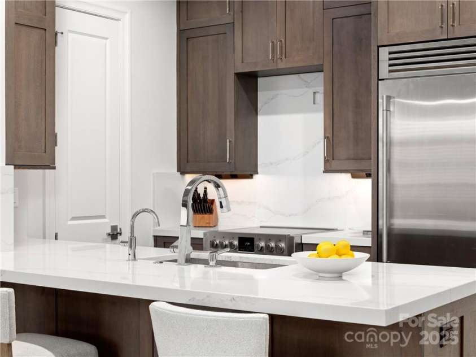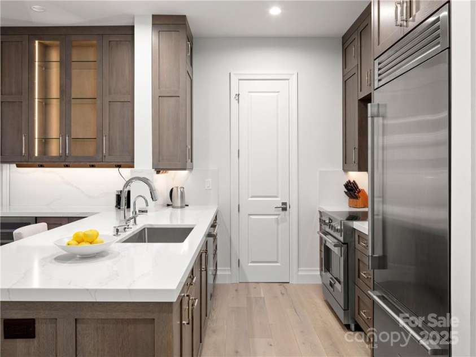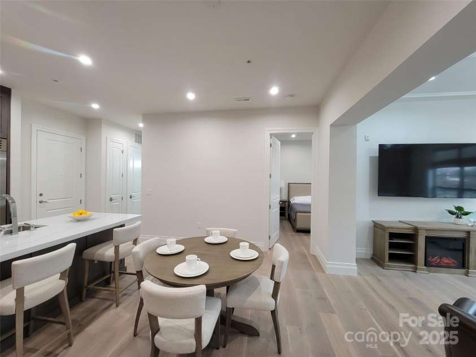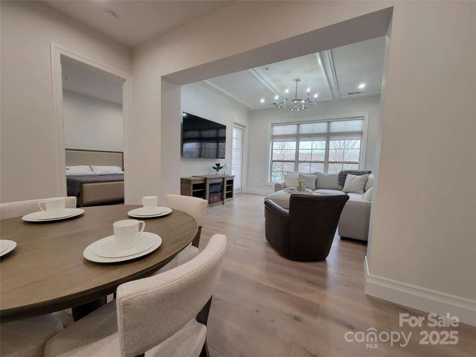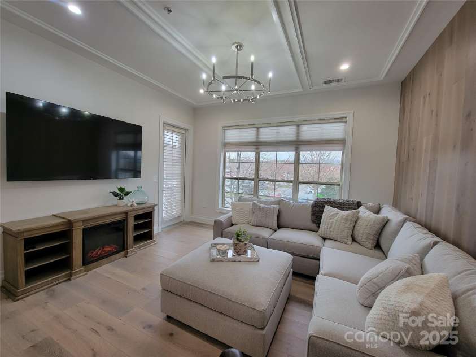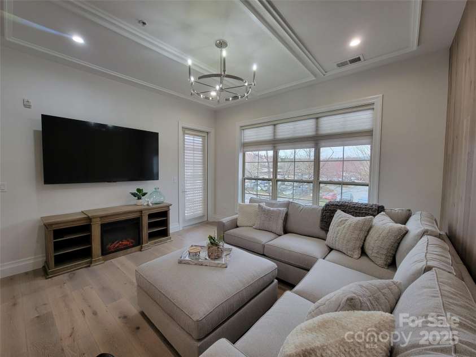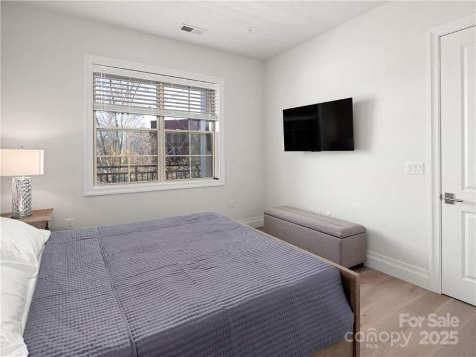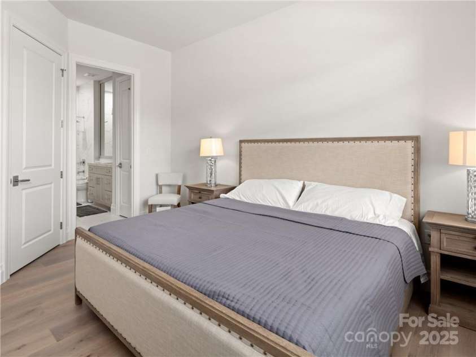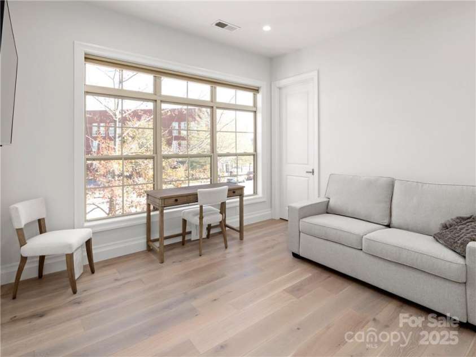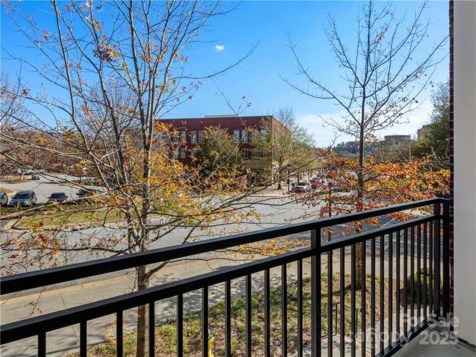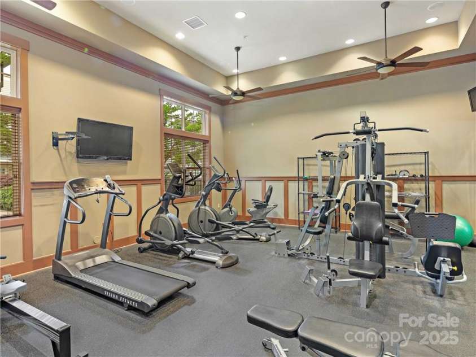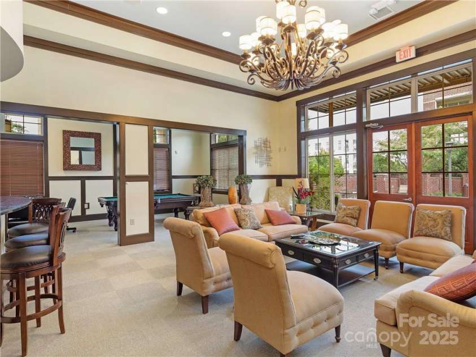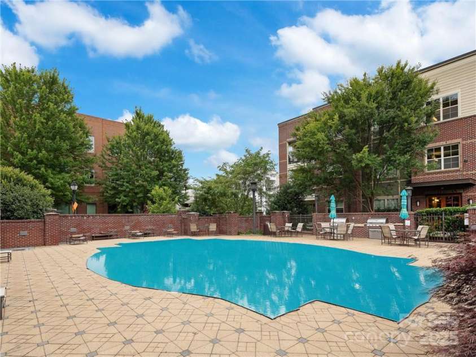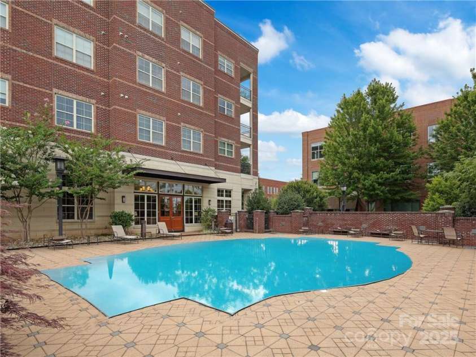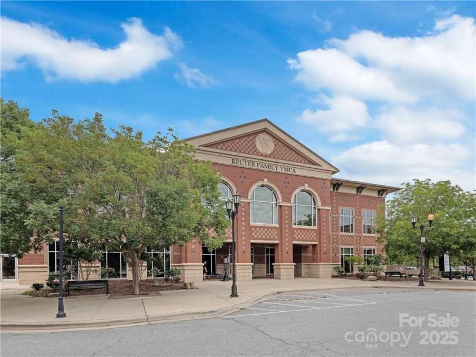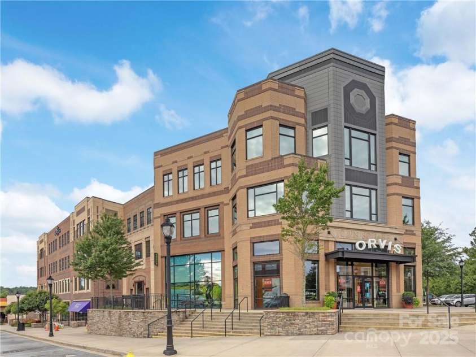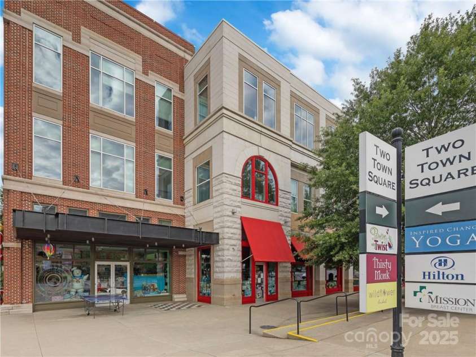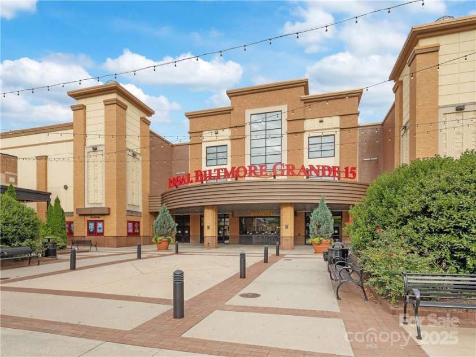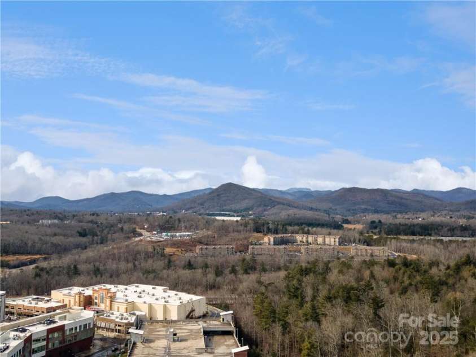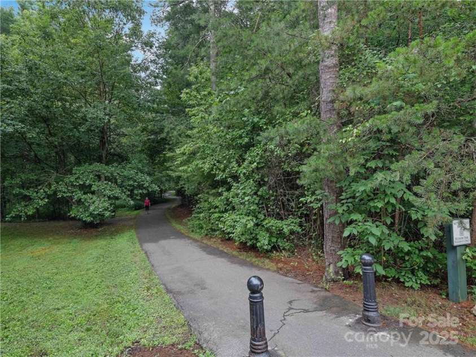42 Schenck Parkway, Asheville NC
- 2 Bed
- 2 Bath
- 1115 ft2
For Sale $595,000
Remarks:
Located in highly sought after Biltmore Park, this completely remodeled condo has been upgraded with your luxury in mind! No other unit has this level of quality or attention to detail; from the floors, bathrooms, counters, and cabinets, to the appliances and color scheme. You will be the envy of all the neighbors. Enjoy walking to casual and fine dining, shopping; or take in a movie just steps away! Ownership gives you access to the club room, community fitness center, outdoor pool, and includes reserved parking space #46. This unit is turnkey and comes fully furnished with Pottery Barn furnishings! Perfect for lock and leave or downsized living in an exciting and active community. Are you ready? Your new lifestyle awaits! This unit can also be leased for six months or more.
Exterior Features:
Elevator, Gas Grill, Lawn Maintenance, Storage
Interior Features:
Breakfast Bar, Built-in Features, Cable Prewire, Kitchen Island, Open Floorplan, Split Bedroom, Storage, Walk-In Closet(s)
General Information:
| List Price: | $595,000 |
| Status: | For Sale |
| Bedrooms: | 2 |
| Type: | Condominium |
| Approx Sq. Ft.: | 1115 sqft |
| Parking: | Assigned |
| MLS Number: | CAR4285558 |
| Subdivision: | Biltmore Park Town Square |
| Style: | Contemporary |
| Bathrooms: | 2 |
| Year Built: | 2008 |
| Sewer Type: | Public Sewer |
Assigned Schools:
| Elementary: | Unspecified |
| Middle: | Unspecified |
| High: | Unspecified |

Price & Sales History
| Date | Event | Price | $/SQFT |
| 11-12-2025 | Price Decrease | $595,000-19.59% | $534 |
| 10-21-2025 | Relisted | $740,000+66.29% | $664 |
| 10-11-2025 | Under Contract | $445,000 | $400 |
| 09-04-2025 | Price Decrease | $445,000-35.97% | $400 |
| 08-15-2025 | Price Decrease | $695,000-10.32% | $624 |
| 07-13-2025 | Price Increase | $775,000+68.48% | $696 |
| 06-29-2025 | Price Decrease | $460,000-23.33% | $413 |
| 06-08-2025 | Price Increase | $600,000+25.00% | $539 |
| 05-04-2025 | Listed | $480,000 | $431 |
Nearby Schools
These schools are only nearby your property search, you must confirm exact assigned schools.
| School Name | Distance | Grades | Rating |
| William W Estes Elementary | 1 miles | KG-05 | 8 |
| Invest Collegiate (Buncombe) | 4 miles | KG-06 | 8 |
| Glenn C Marlow Elementary | 6 miles | KG-05 | 10 |
| Oakley Elementary | 6 miles | KG-05 | 4 |
| Hall Fletcher Elementary | 6 miles | PK-05 | 2 |
| Fletcher Elementary | 6 miles | KG-05 | 9 |
Source is provided by local and state governments and municipalities and is subject to change without notice, and is not guaranteed to be up to date or accurate.
Properties For Sale Nearby
Mileage is an estimation calculated from the property results address of your search. Driving time will vary from location to location.
| Street Address | Distance | Status | List Price | Days on Market |
| 42 Schenck Parkway, Asheville NC | 0 mi | $595,000 | days | |
| 5 Farleigh Street, Asheville NC | 0 mi | $535,000 | days | |
| 9 Dearborn Street, Asheville NC | 0.1 mi | $1,050,000 | days | |
| 131 White Ash Drive, Asheville NC | 0.1 mi | $749,000 | days | |
| 115 White Ash Drive, Asheville NC | 0.1 mi | $721,000 | days | |
| 15 Dearborn Street, Asheville NC | 0.1 mi | $799,000 | days |
Sold Properties Nearby
Mileage is an estimation calculated from the property results address of your search. Driving time will vary from location to location.
| Street Address | Distance | Property Type | Sold Price | Property Details |
Commute Distance & Time

Powered by Google Maps
Mortgage Calculator
| Down Payment Amount | $990,000 |
| Mortgage Amount | $3,960,000 |
| Monthly Payment (Principal & Interest Only) | $19,480 |
* Expand Calculator (incl. monthly expenses)
| Property Taxes |
$
|
| H.O.A. / Maintenance |
$
|
| Property Insurance |
$
|
| Total Monthly Payment | $20,941 |
Demographic Data For Zip 28803
|
Occupancy Types |
|
Transportation to Work |
Source is provided by local and state governments and municipalities and is subject to change without notice, and is not guaranteed to be up to date or accurate.
Property Listing Information
A Courtesy Listing Provided By Walnut Cove Realty/Allen Tate/Beverly-Hanks
42 Schenck Parkway, Asheville NC is a 1115 ft2 . This is for $595,000. This has 2 bedrooms, 2 baths, and was built in 2008.
 Based on information submitted to the MLS GRID as of 2025-05-04 11:41:42 EST. All data is
obtained from various sources and may not have been verified by broker or MLS GRID. Supplied
Open House Information is subject to change without notice. All information should be independently
reviewed and verified for accuracy. Properties may or may not be listed by the office/agent
presenting the information. Some IDX listings have been excluded from this website.
Properties displayed may be listed or sold by various participants in the MLS.
Click here for more information
Based on information submitted to the MLS GRID as of 2025-05-04 11:41:42 EST. All data is
obtained from various sources and may not have been verified by broker or MLS GRID. Supplied
Open House Information is subject to change without notice. All information should be independently
reviewed and verified for accuracy. Properties may or may not be listed by the office/agent
presenting the information. Some IDX listings have been excluded from this website.
Properties displayed may be listed or sold by various participants in the MLS.
Click here for more information
Neither Yates Realty nor any listing broker shall be responsible for any typographical errors, misinformation, or misprints, and they shall be held totally harmless from any damages arising from reliance upon this data. This data is provided exclusively for consumers' personal, non-commercial use and may not be used for any purpose other than to identify prospective properties they may be interested in purchasing.

