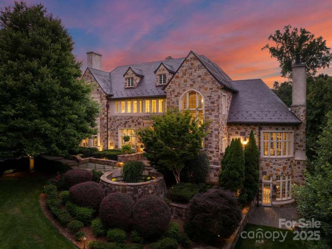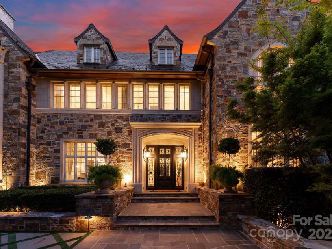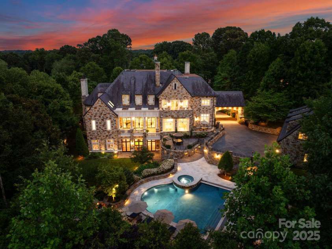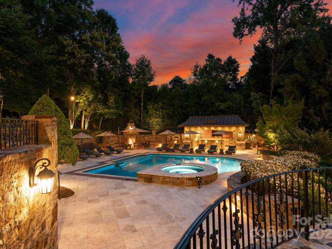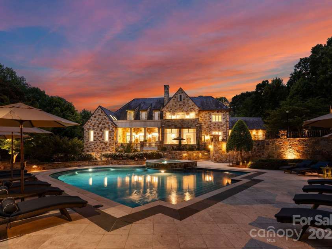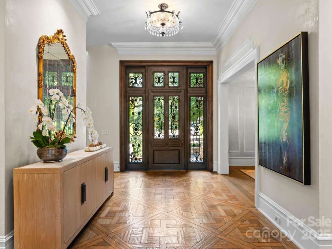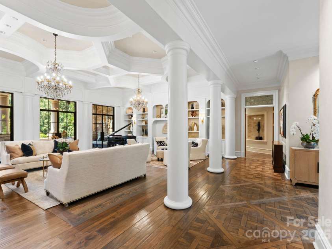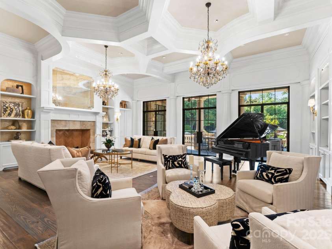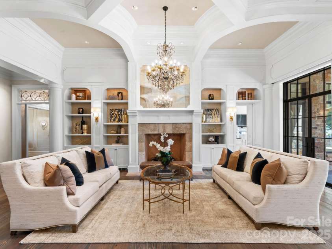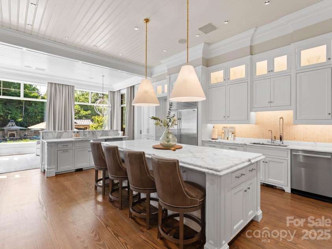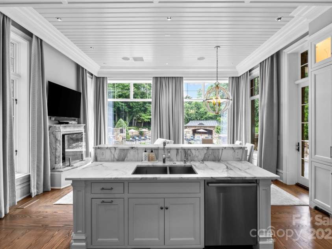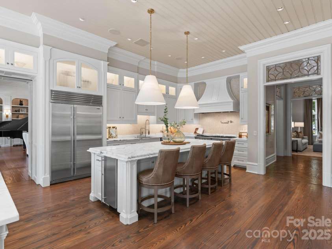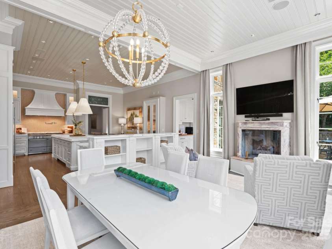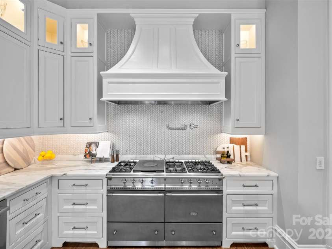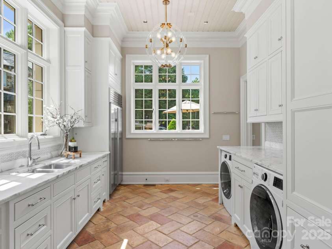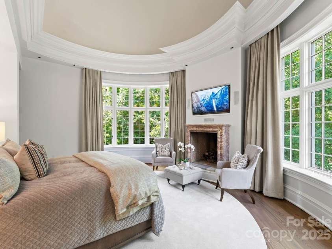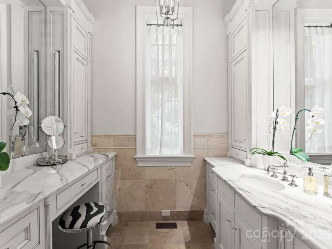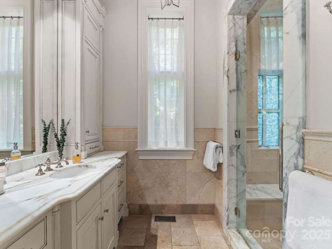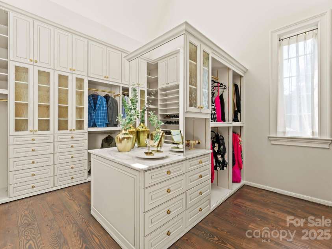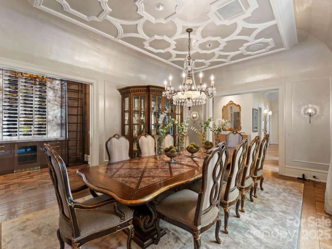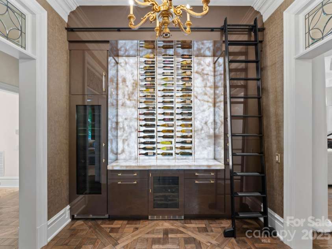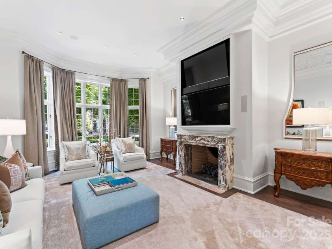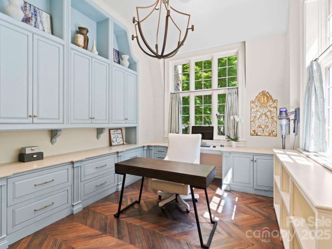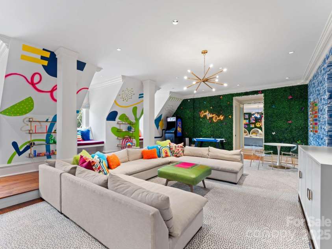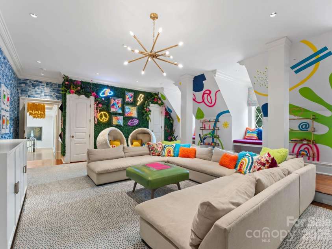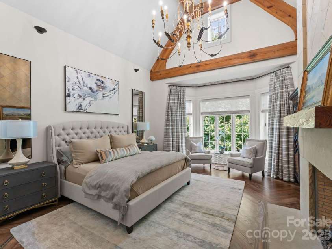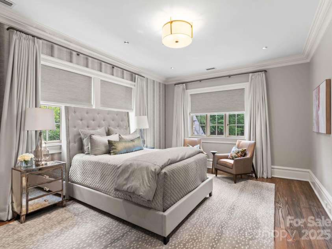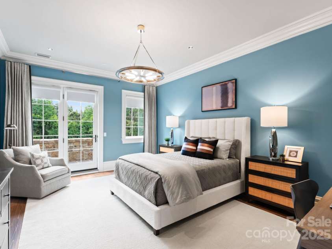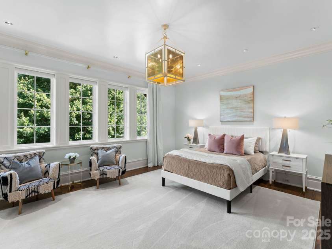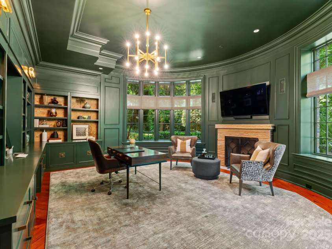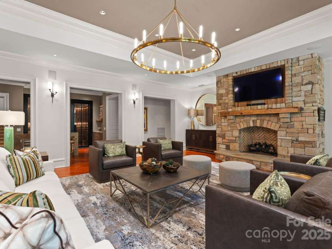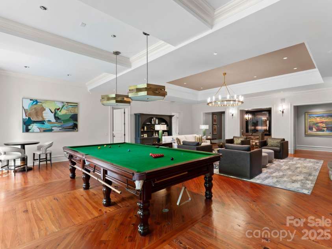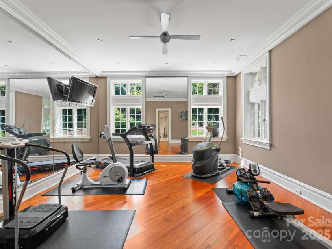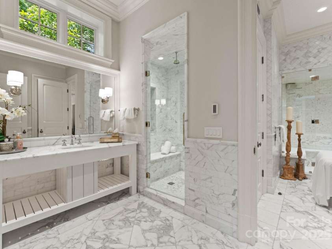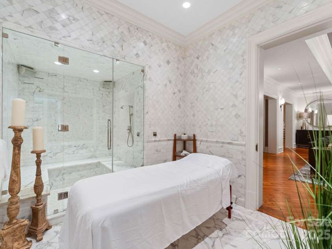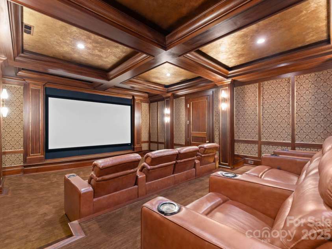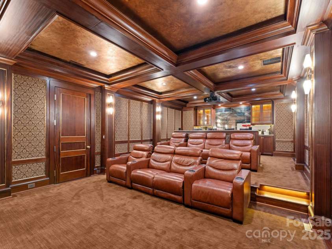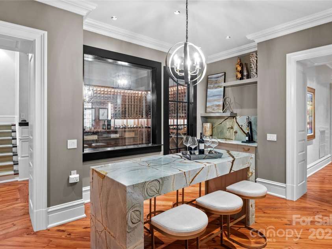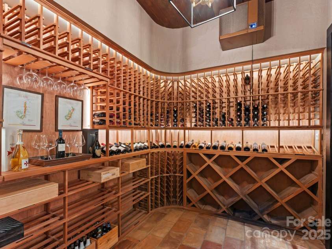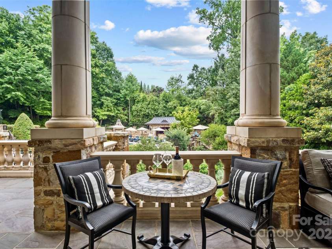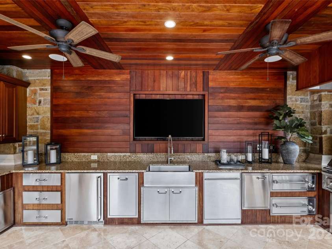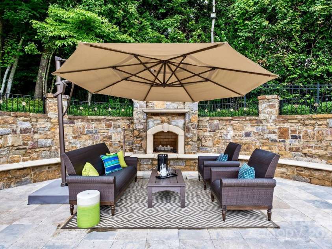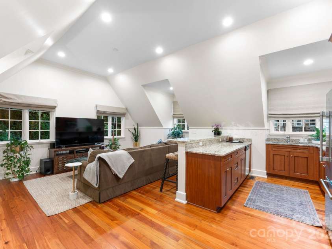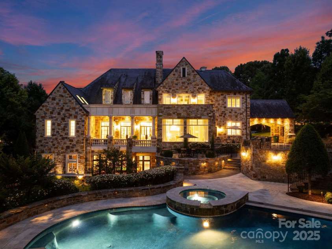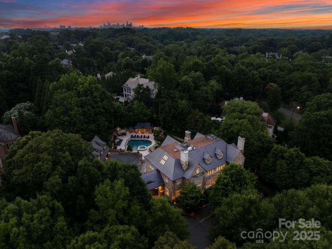4536 Fox Brook Lane, Charlotte NC
- 7 Bed
- 10 Bath
- 5424 ft2
- 1.3 ac
For Sale $10,500,000
Remarks:
This One of One! For those who value prestige, ultimate privacy, security, and ultra-luxury, this French Provincial estate in the heart of South Park offers it all! Neatly nestled within Morrocroft Estates, Charlotte’s most exclusive gated community with 24/7 security, it’s a sanctuary of tranquility, minutes from the city’s best dining and shopping. Your perfect East Coast location in a top 5 fastest growing city in the United States, just 15 minutes from a top international airport (private jet charters), and Uptown Charlotte. This ultra-luxury French estate (at almost 15,000 sqft) embodies timeless elegance and sophistication. Completed in 2008 the home offers 7 Beds and 7.3 Bathrooms, with 12' main-level ceilings, 10' ceilings on the upper level, and 11' ceilings at the walk-out basement level. Designed with bespoke materials and expert craftsmanship, the home features a main-level primary suite, gourmet chef’s kitchen, multiple grand living spaces, executive office, library, wine cellar, home theater, and elevator. Lutron lighting and Waterworks plumbing throughout. A unique feature the home is the outdoor living, there is either a porch, balcony, patio, or veranda off of every main room in the home. The resort-style backyard boasts a heated saltwater pool, spa, and cabana with an outdoor kitchen, all within a 270 degree green fortress of lush and mature landscaping that offers complete privacy. You can be in the middle or everything while feeling you're in the middle of nowhere. Three-car garage and detached carriage house complete this rare offering. The home is offered fully furnished, custom draperies, and floor coverings. With only finest sourced and imported materials, bespoke finishes, and expert craftsmanship this estate has integrated the essence of a classic French chateaux with architectural grandeur, enduring design, and modern luxuries for contemporary living.
Exterior Features:
Elevator, In-Ground Irrigation, Outdoor Kitchen, Porte-cochere, Sauna
Interior Features:
Cable Prewire, Entrance Foyer, Kitchen Island, Pantry, Walk-In Closet(s), Walk-In Pantry, Wet Bar
General Information:
| List Price: | $10,500,000 |
| Status: | For Sale |
| Bedrooms: | 7 |
| Type: | Single Family Residence |
| Approx Sq. Ft.: | 5424 sqft |
| Parking: | Detached Garage, Garage Door Opener |
| MLS Number: | CAR4157549 |
| Subdivision: | Morrocroft Estates |
| Style: | French Provincial |
| Bathrooms: | 10 |
| Lot Description: | Cul-De-Sac, Pond(s) |
| Year Built: | 2004 |
| Sewer Type: | Public Sewer |
Assigned Schools:
| Elementary: | Sharon |
| Middle: | Alexander Graham |
| High: | Myers Park |

Price & Sales History
| Date | Event | Price | $/SQFT |
| 10-12-2025 | Under Contract | $10,500,000 | $1,936 |
| 09-09-2025 | Price Decrease | $10,500,000-14.29% | $1,936 |
| 05-20-2025 | Listed | $12,250,000 | $2,259 |
Nearby Schools
These schools are only nearby your property search, you must confirm exact assigned schools.
| School Name | Distance | Grades | Rating |
| Sharon Elementary | 0 miles | KG-05 | 10 |
| Selwyn Elementary | 2 miles | KG-05 | 10 |
| Beverly Woods Elementary | 2 miles | PK-05 | 9 |
| Lansdowne Elementary | 2 miles | KG-05 | 7 |
| Cotswold Elementary | 2 miles | KG-05 | 7 |
| Huntingtowne Farms Elementary | 3 miles | PK-05 | 2 |
Source is provided by local and state governments and municipalities and is subject to change without notice, and is not guaranteed to be up to date or accurate.
Properties For Sale Nearby
Mileage is an estimation calculated from the property results address of your search. Driving time will vary from location to location.
| Street Address | Distance | Status | List Price | Days on Market |
| 4536 Fox Brook Lane, Charlotte NC | 0 mi | $10,500,000 | days | |
| 4523 Fox Brook Lane, Charlotte NC | 0.1 mi | $6,900,000 | days | |
| 4429 Cameron Oaks Drive, Charlotte NC | 0.2 mi | $1,950,000 | days | |
| 4300 Cameron Oaks Drive, Charlotte NC | 0.2 mi | $3,295,000 | days | |
| 3516 Colony Crossing Drive, Charlotte NC | 0.2 mi | $325,000 | days | |
| 4231 Fox Brook Lane, Charlotte NC | 0.3 mi | $5,799,000 | days |
Sold Properties Nearby
Mileage is an estimation calculated from the property results address of your search. Driving time will vary from location to location.
| Street Address | Distance | Property Type | Sold Price | Property Details |
Commute Distance & Time

Powered by Google Maps
Mortgage Calculator
| Down Payment Amount | $990,000 |
| Mortgage Amount | $3,960,000 |
| Monthly Payment (Principal & Interest Only) | $19,480 |
* Expand Calculator (incl. monthly expenses)
| Property Taxes |
$
|
| H.O.A. / Maintenance |
$
|
| Property Insurance |
$
|
| Total Monthly Payment | $20,941 |
Demographic Data For Zip 28211
|
Occupancy Types |
|
Transportation to Work |
Source is provided by local and state governments and municipalities and is subject to change without notice, and is not guaranteed to be up to date or accurate.
Property Listing Information
A Courtesy Listing Provided By Real Broker, LLC
4536 Fox Brook Lane, Charlotte NC is a 5424 ft2 on a 1.270 acres lot. This is for $10,500,000. This has 7 bedrooms, 10 baths, and was built in 2004.
 Based on information submitted to the MLS GRID as of 2025-05-20 11:57:01 EST. All data is
obtained from various sources and may not have been verified by broker or MLS GRID. Supplied
Open House Information is subject to change without notice. All information should be independently
reviewed and verified for accuracy. Properties may or may not be listed by the office/agent
presenting the information. Some IDX listings have been excluded from this website.
Properties displayed may be listed or sold by various participants in the MLS.
Click here for more information
Based on information submitted to the MLS GRID as of 2025-05-20 11:57:01 EST. All data is
obtained from various sources and may not have been verified by broker or MLS GRID. Supplied
Open House Information is subject to change without notice. All information should be independently
reviewed and verified for accuracy. Properties may or may not be listed by the office/agent
presenting the information. Some IDX listings have been excluded from this website.
Properties displayed may be listed or sold by various participants in the MLS.
Click here for more information
Neither Yates Realty nor any listing broker shall be responsible for any typographical errors, misinformation, or misprints, and they shall be held totally harmless from any damages arising from reliance upon this data. This data is provided exclusively for consumers' personal, non-commercial use and may not be used for any purpose other than to identify prospective properties they may be interested in purchasing.
