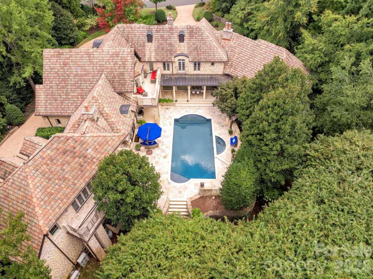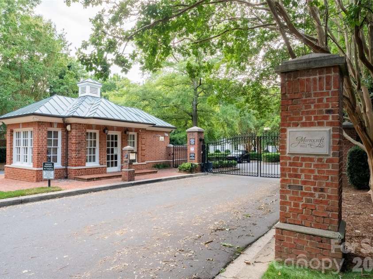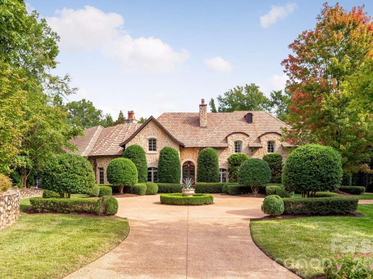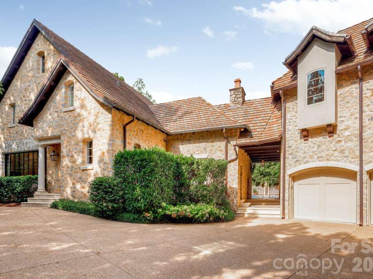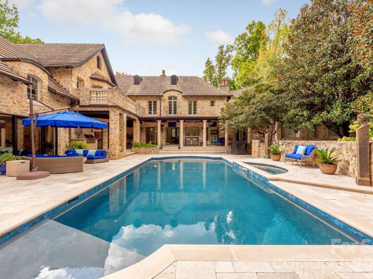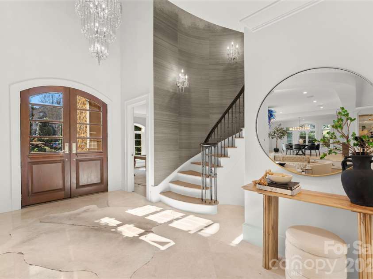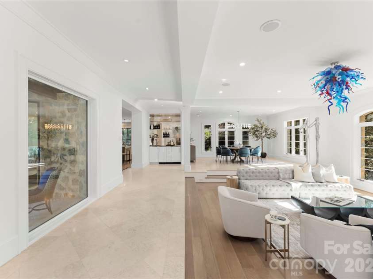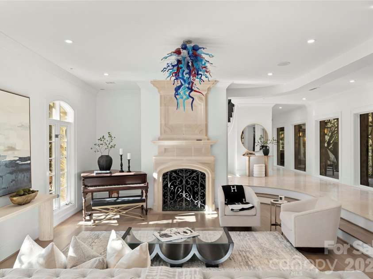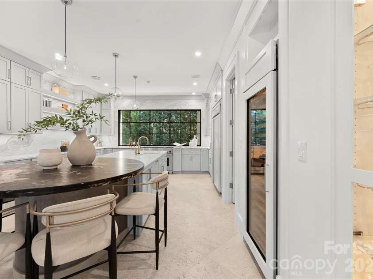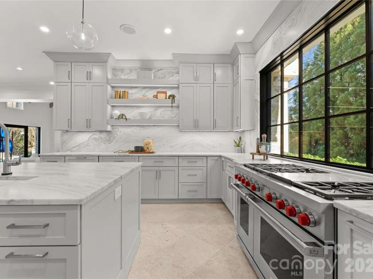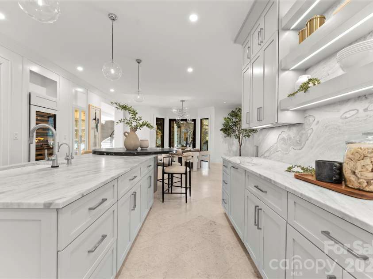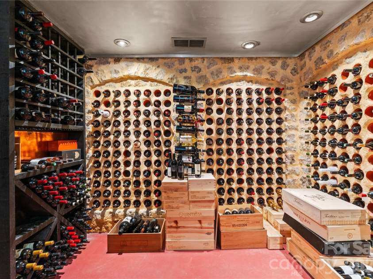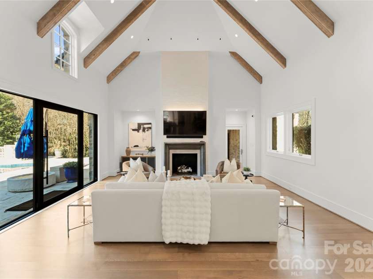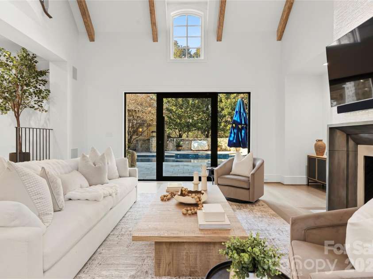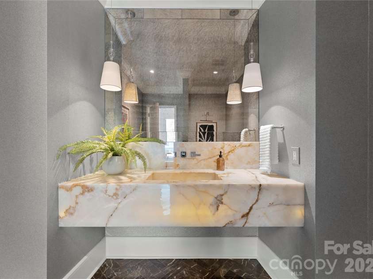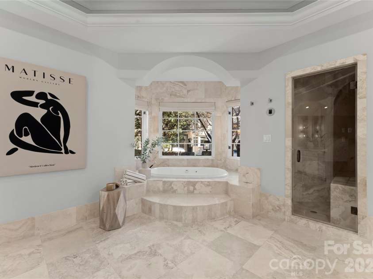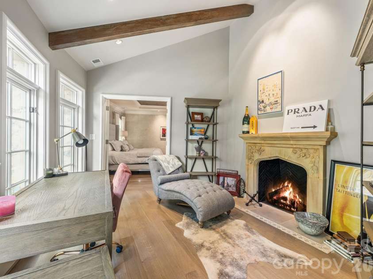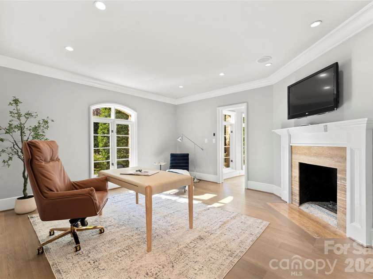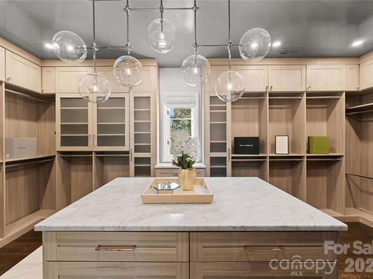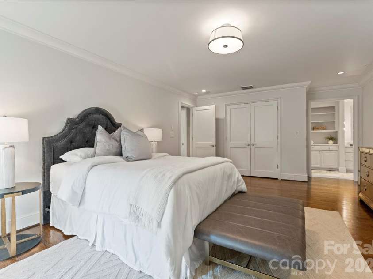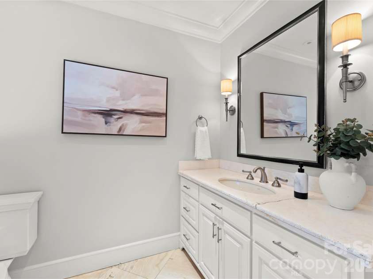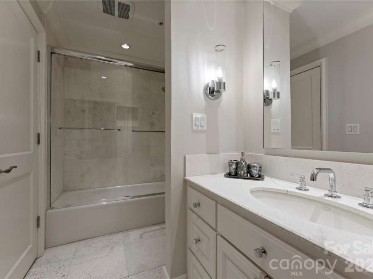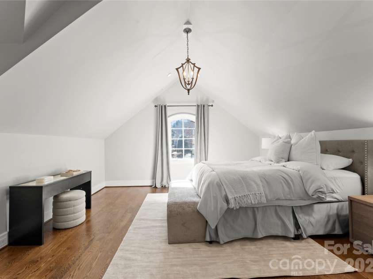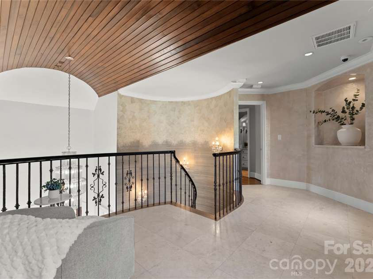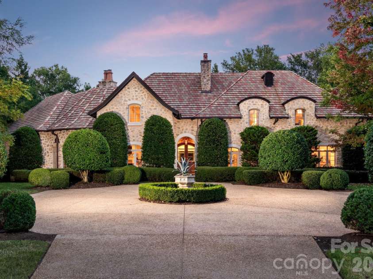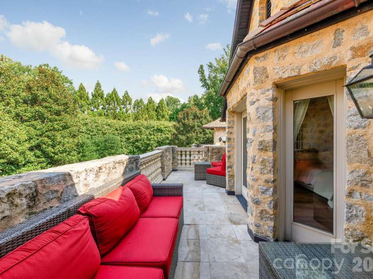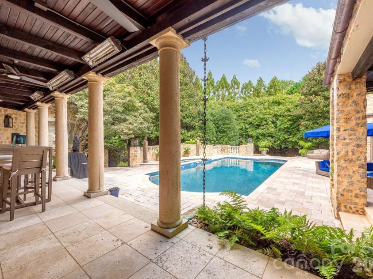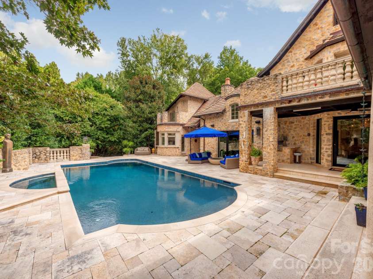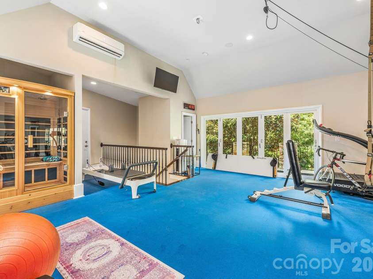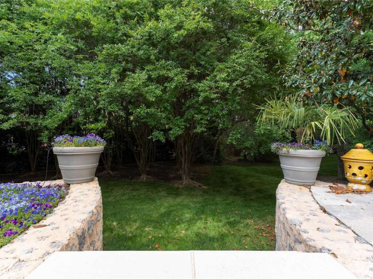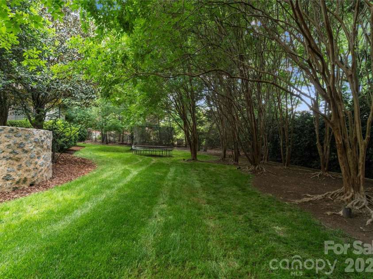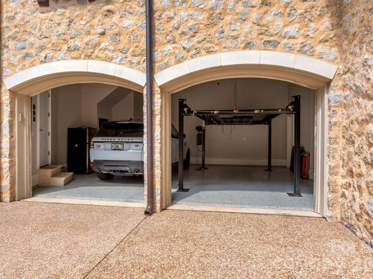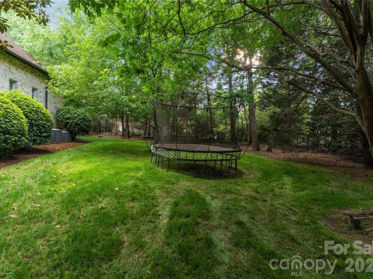4231 Fox Brook Lane, Charlotte NC
- 5 Bed
- 9 Bath
- 4757 ft2
- 1.2 ac
For Sale $5,799,000
Remarks:
A rare Old World estate reintroduced to the market, gracefully set within the prestigious, gated Morrocroft community. This architecturally rich residence blends enduring European influence with thoughtful modern refinement, beginning with a striking stone façade and classic terracotta roof that create immediate presence and distinction. Upon arrival, heated flooring welcomes you into interiors defined by warmth, scale, and impeccable craftsmanship. Natural stone, fine millwork, and elevated finishes are seamlessly paired with contemporary design elements, creating spaces that feel both timeless and current. Every detail has been curated to deliver comfort, sophistication, and effortless livability. The chef’s kitchen is a true centerpiece—designed for both daily living and elevated entertaining—featuring top-tier appliances, generous prep and gathering spaces, and a private wine cellar complemented by a Sub-Zero wine refrigerator, ideal for the discerning collector. Indoor living transitions beautifully outdoors to a private resort-style retreat. A sparkling in-ground pool and spa are anchored by an inviting cabana bar, while lush, mature landscaping creates a tranquil backdrop and exceptional privacy for entertaining or quiet relaxation. The home continues to impress with amenities, including a full private gym with sauna and adjoining bath—offering a true wellness experience without leaving home. Automobile enthusiasts will appreciate the three-car garage thoughtfully designed to accommodate two-car lifts, providing flexible storage for a prized collection. Truly one of one, this estate stands apart from the surrounding homes and from much of what Charlotte has to offer—crafted without compromise and impossible to replicate. As distinctive as the individuals drawn to it, this residence is a singular expression of architecture, lifestyle, and presence. An opportunity rarely available in today’s market.
Exterior Features:
Fire Pit, In-Ground Irrigation, Porte-cochere, Rooftop Terrace
Interior Features:
Attic Walk In, Breakfast Bar, Built-in Features, Cable Prewire, Drop Zone, Entrance Foyer, Garden Tub, Hot Tub, Kitchen Island, Open Floorplan, Pantry, Sauna, Storage, Walk-In Closet(s), Walk-In Pantry, Wet Bar
General Information:
| List Price: | $5,799,000 |
| Status: | For Sale |
| Bedrooms: | 5 |
| Type: | Single Family Residence |
| Approx Sq. Ft.: | 4757 sqft |
| Parking: | Circular Driveway, Detached Garage, Garage Door Opener, Garage Faces Side |
| MLS Number: | CAR4335388 |
| Subdivision: | Morrocroft Estates |
| Bathrooms: | 9 |
| Lot Description: | Cul-De-Sac, Private, Wooded |
| Year Built: | 1999 |
| Sewer Type: | Public Sewer |
Assigned Schools:
| Elementary: | Sharon |
| Middle: | Alexander Graham |
| High: | Myers Park |

Price & Sales History
| Date | Event | Price | $/SQFT |
| 01-13-2026 | Price Decrease | $5,799,000-3.33% | $1,220 |
| 06-02-2025 | Price Decrease | $5,999,000-4.02% | $1,262 |
| 05-06-2025 | Listed | $6,250,000 | $1,314 |
Nearby Schools
These schools are only nearby your property search, you must confirm exact assigned schools.
| School Name | Distance | Grades | Rating |
| Sharon Elementary | 0 miles | KG-05 | 10 |
| Selwyn Elementary | 1 miles | KG-05 | 10 |
| Beverly Woods Elementary | 2 miles | PK-05 | 9 |
| Lansdowne Elementary | 2 miles | KG-05 | 7 |
| Cotswold Elementary | 2 miles | KG-05 | 7 |
| Park Road Montessori | 2 miles | PK-05 | 9 |
Source is provided by local and state governments and municipalities and is subject to change without notice, and is not guaranteed to be up to date or accurate.
Properties For Sale Nearby
Mileage is an estimation calculated from the property results address of your search. Driving time will vary from location to location.
| Street Address | Distance | Status | List Price | Days on Market |
| 4231 Fox Brook Lane, Charlotte NC | 0 mi | $5,799,000 | days | |
| 4001 Doves Roost Court, Charlotte NC | 0.2 mi | $3,295,000 | days | |
| 4300 Cameron Oaks Drive, Charlotte NC | 0.2 mi | $3,295,000 | days | |
| 4536 Fox Brook Lane, Charlotte NC | 0.3 mi | $10,500,000 | days | |
| 2215 Cortelyou Road, Charlotte NC | 0.3 mi | $5,699,950 | days | |
| 4523 Fox Brook Lane, Charlotte NC | 0.3 mi | $6,900,000 | days |
Sold Properties Nearby
Mileage is an estimation calculated from the property results address of your search. Driving time will vary from location to location.
| Street Address | Distance | Property Type | Sold Price | Property Details |
Commute Distance & Time

Powered by Google Maps
Mortgage Calculator
| Down Payment Amount | $990,000 |
| Mortgage Amount | $3,960,000 |
| Monthly Payment (Principal & Interest Only) | $19,480 |
* Expand Calculator (incl. monthly expenses)
| Property Taxes |
$
|
| H.O.A. / Maintenance |
$
|
| Property Insurance |
$
|
| Total Monthly Payment | $20,941 |
Demographic Data For Zip 28211
|
Occupancy Types |
|
Transportation to Work |
Source is provided by local and state governments and municipalities and is subject to change without notice, and is not guaranteed to be up to date or accurate.
Property Listing Information
A Courtesy Listing Provided By Premier Sotheby's International Realty
4231 Fox Brook Lane, Charlotte NC is a 4757 ft2 on a 1.180 acres lot. This is for $5,799,000. This has 5 bedrooms, 9 baths, and was built in 1999.
 Based on information submitted to the MLS GRID as of 2025-05-06 10:05:15 EST. All data is
obtained from various sources and may not have been verified by broker or MLS GRID. Supplied
Open House Information is subject to change without notice. All information should be independently
reviewed and verified for accuracy. Properties may or may not be listed by the office/agent
presenting the information. Some IDX listings have been excluded from this website.
Properties displayed may be listed or sold by various participants in the MLS.
Click here for more information
Based on information submitted to the MLS GRID as of 2025-05-06 10:05:15 EST. All data is
obtained from various sources and may not have been verified by broker or MLS GRID. Supplied
Open House Information is subject to change without notice. All information should be independently
reviewed and verified for accuracy. Properties may or may not be listed by the office/agent
presenting the information. Some IDX listings have been excluded from this website.
Properties displayed may be listed or sold by various participants in the MLS.
Click here for more information
Neither Yates Realty nor any listing broker shall be responsible for any typographical errors, misinformation, or misprints, and they shall be held totally harmless from any damages arising from reliance upon this data. This data is provided exclusively for consumers' personal, non-commercial use and may not be used for any purpose other than to identify prospective properties they may be interested in purchasing.

