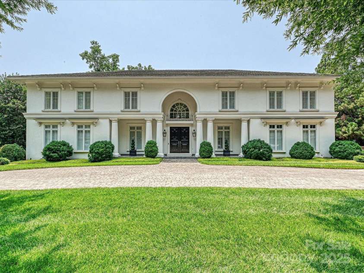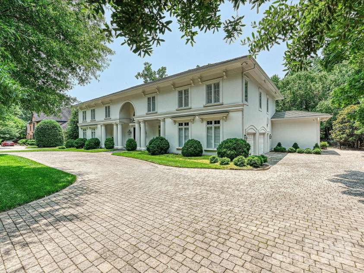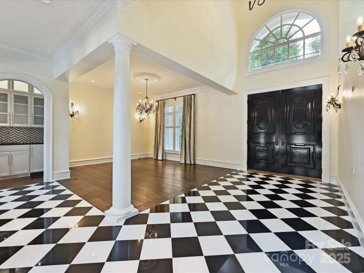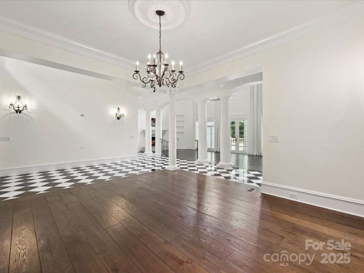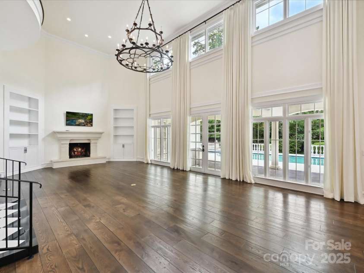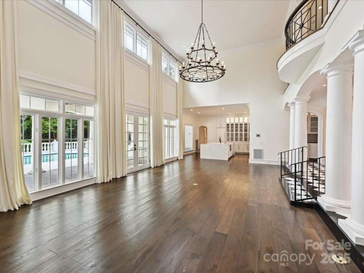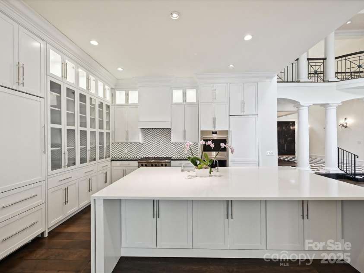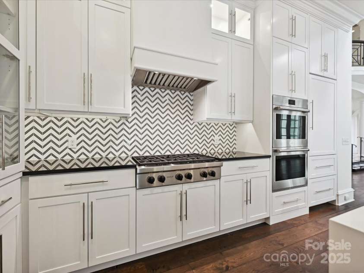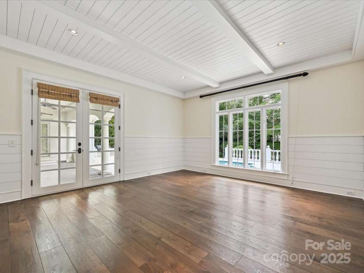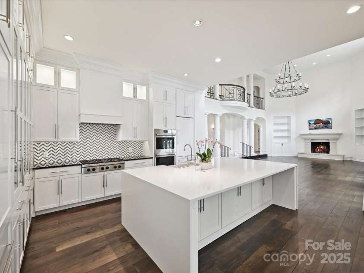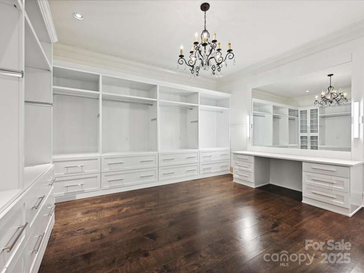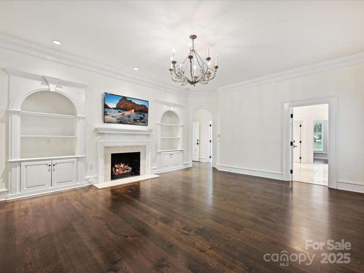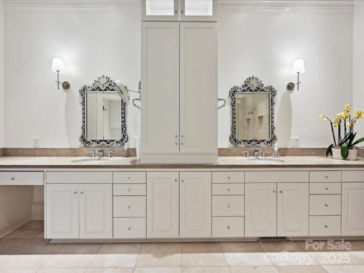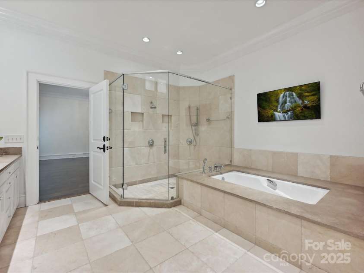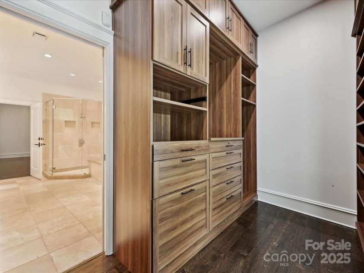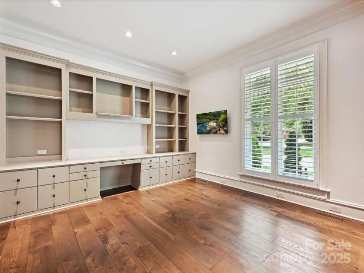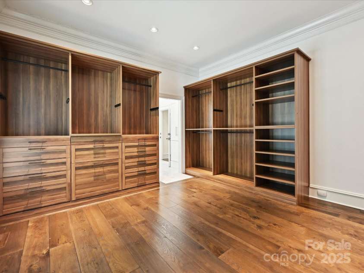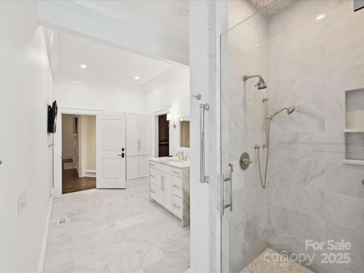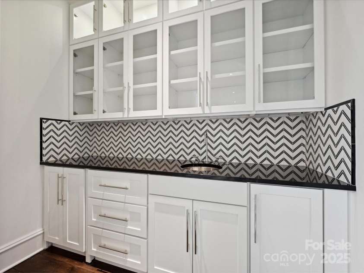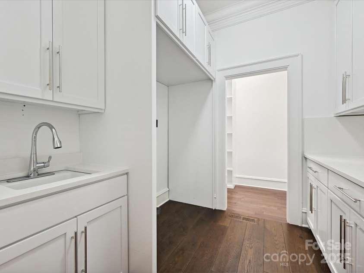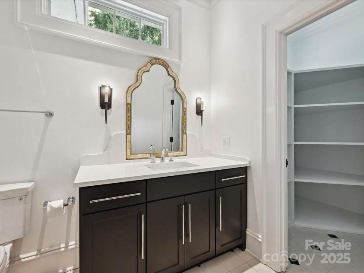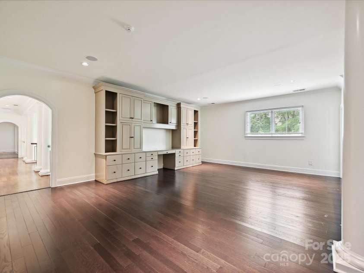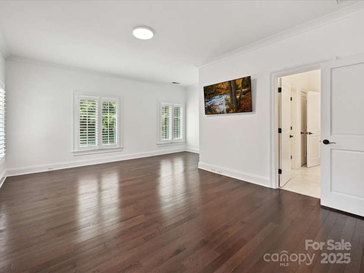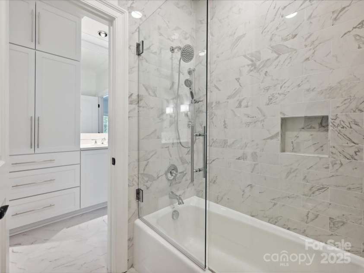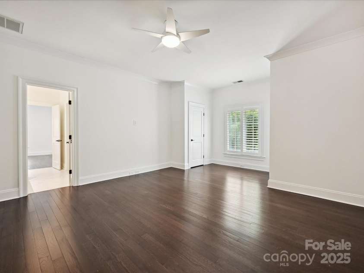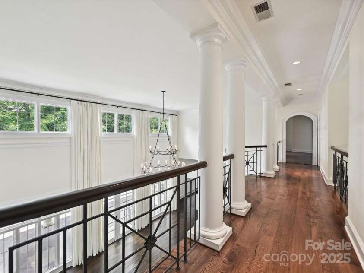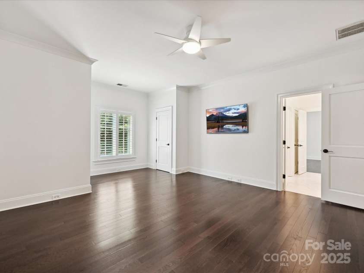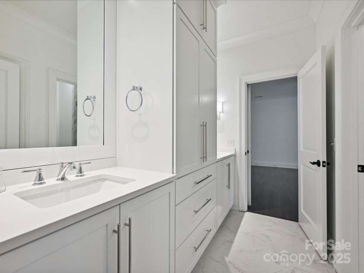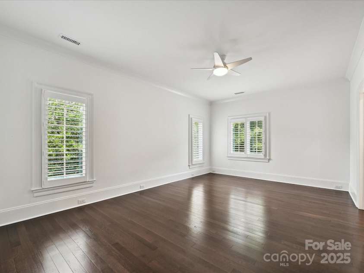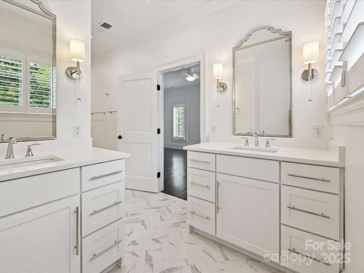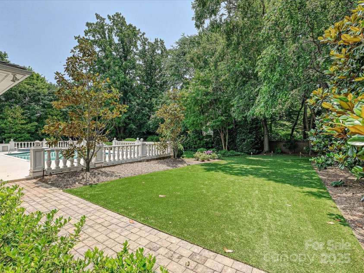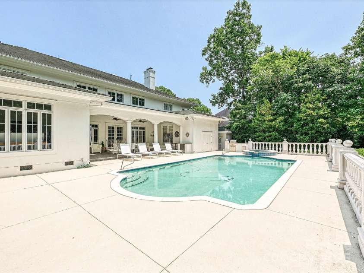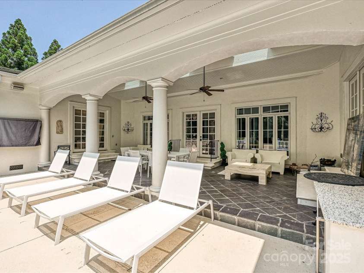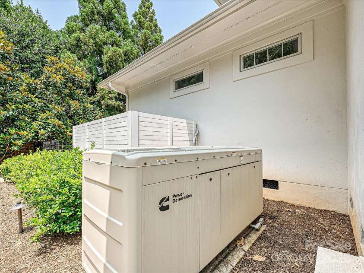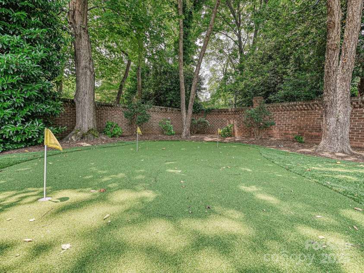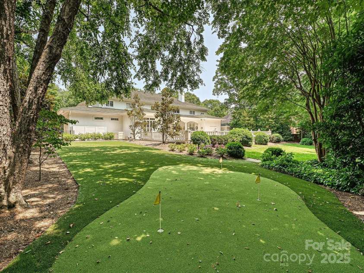4300 Cameron Oaks Drive, Charlotte NC
- 6 Bed
- 6 Bath
- 3762 ft2
- 0.6 ac
For Sale $3,295,000
Remarks:
Stunning, Neo-Classical home in Morrocroft Estates! This 6BR/5.1BA estate features a reimagined floor plan. The builder/owner has updated every inch of the home over the last 3 years. Lush landscaping welcomes you into this open and flowing floor plan that suits every entertainer's desire. Formal and informal spaces provide views to the covered loggia and pool area. Renovated kitchen includes new Sub-Zero and Wolf appliances, custom cabinetry, wet bar, and lg pantry. First-floor primary suite boasts dual bathrooms and expanded custom closets. Additional upgrades are a whole-house Cummins generator, central vacuum, and extensive AV/security wiring. Second floor features new wood flooring, upgraded HVACs, air purification, a new second primary suite with marble bath, and all bathrooms fully remodeled. Designer finishes include reclaimed white oak floors, Hunter Douglas shutters, crown molding, and marble foyer. Truly turnkey with unparalleled attention to detail—schedule your tour today!
Exterior Features:
Hot Tub, Gas Grill
Interior Features:
Attic Stairs Pulldown, Breakfast Bar, Built-in Features, Central Vacuum, Drop Zone, Entrance Foyer, Garden Tub, Kitchen Island, Pantry, Storage, Walk-In Closet(s), Walk-In Pantry, Wet Bar
General Information:
| List Price: | $3,295,000 |
| Status: | For Sale |
| Bedrooms: | 6 |
| Type: | Single Family Residence |
| Approx Sq. Ft.: | 3762 sqft |
| Parking: | Driveway, Parking Space(s) |
| MLS Number: | CAR4266983 |
| Subdivision: | Morrocroft Estates |
| Style: | Transitional |
| Bathrooms: | 6 |
| Lot Description: | Private |
| Year Built: | 1995 |
| Sewer Type: | Public Sewer |
Assigned Schools:
| Elementary: | Sharon |
| Middle: | Alexander Graham |
| High: | Myers Park |

Price & Sales History
| Date | Event | Price | $/SQFT |
| 09-11-2025 | Under Contract | $3,295,000 | $876 |
| 08-22-2025 | Price Decrease | $3,295,000-5.72% | $876 |
| 07-24-2025 | Price Decrease | $3,495,000-4.25% | $930 |
| 07-07-2025 | Listed | $3,650,000 | $971 |
Nearby Schools
These schools are only nearby your property search, you must confirm exact assigned schools.
| School Name | Distance | Grades | Rating |
| Sharon Elementary | 0 miles | KG-05 | 10 |
| Selwyn Elementary | 1 miles | KG-05 | 10 |
| Beverly Woods Elementary | 2 miles | PK-05 | 9 |
| Lansdowne Elementary | 2 miles | KG-05 | 7 |
| Huntingtowne Farms Elementary | 2 miles | PK-05 | 2 |
| Cotswold Elementary | 2 miles | KG-05 | 7 |
Source is provided by local and state governments and municipalities and is subject to change without notice, and is not guaranteed to be up to date or accurate.
Properties For Sale Nearby
Mileage is an estimation calculated from the property results address of your search. Driving time will vary from location to location.
| Street Address | Distance | Status | List Price | Days on Market |
| 4300 Cameron Oaks Drive, Charlotte NC | 0 mi | $3,295,000 | days | |
| 4429 Cameron Oaks Drive, Charlotte NC | 0.2 mi | $1,950,000 | days | |
| 4231 Fox Brook Lane, Charlotte NC | 0.2 mi | $5,799,000 | days | |
| 4536 Fox Brook Lane, Charlotte NC | 0.2 mi | $10,500,000 | days | |
| 4523 Fox Brook Lane, Charlotte NC | 0.3 mi | $6,900,000 | days | |
| 3516 Colony Crossing Drive, Charlotte NC | 0.3 mi | $325,000 | days |
Sold Properties Nearby
Mileage is an estimation calculated from the property results address of your search. Driving time will vary from location to location.
| Street Address | Distance | Property Type | Sold Price | Property Details |
Commute Distance & Time

Powered by Google Maps
Mortgage Calculator
| Down Payment Amount | $990,000 |
| Mortgage Amount | $3,960,000 |
| Monthly Payment (Principal & Interest Only) | $19,480 |
* Expand Calculator (incl. monthly expenses)
| Property Taxes |
$
|
| H.O.A. / Maintenance |
$
|
| Property Insurance |
$
|
| Total Monthly Payment | $20,941 |
Demographic Data For Zip 28211
|
Occupancy Types |
|
Transportation to Work |
Source is provided by local and state governments and municipalities and is subject to change without notice, and is not guaranteed to be up to date or accurate.
Property Listing Information
A Courtesy Listing Provided By Corcoran HM Properties
4300 Cameron Oaks Drive, Charlotte NC is a 3762 ft2 on a 0.613 acres Private Estate lot. This is for $3,295,000. This has 6 bedrooms, 6 baths, and was built in 1995.
 Based on information submitted to the MLS GRID as of 2025-07-07 11:05:37 EST. All data is
obtained from various sources and may not have been verified by broker or MLS GRID. Supplied
Open House Information is subject to change without notice. All information should be independently
reviewed and verified for accuracy. Properties may or may not be listed by the office/agent
presenting the information. Some IDX listings have been excluded from this website.
Properties displayed may be listed or sold by various participants in the MLS.
Click here for more information
Based on information submitted to the MLS GRID as of 2025-07-07 11:05:37 EST. All data is
obtained from various sources and may not have been verified by broker or MLS GRID. Supplied
Open House Information is subject to change without notice. All information should be independently
reviewed and verified for accuracy. Properties may or may not be listed by the office/agent
presenting the information. Some IDX listings have been excluded from this website.
Properties displayed may be listed or sold by various participants in the MLS.
Click here for more information
Neither Yates Realty nor any listing broker shall be responsible for any typographical errors, misinformation, or misprints, and they shall be held totally harmless from any damages arising from reliance upon this data. This data is provided exclusively for consumers' personal, non-commercial use and may not be used for any purpose other than to identify prospective properties they may be interested in purchasing.
