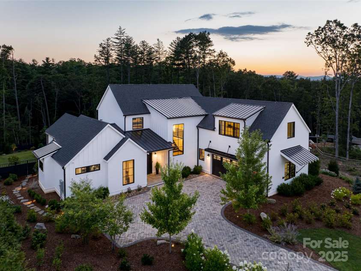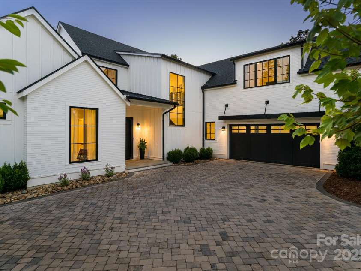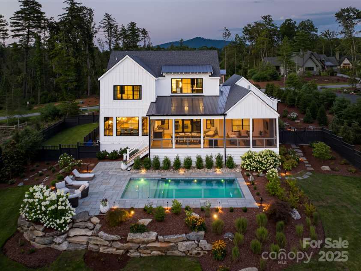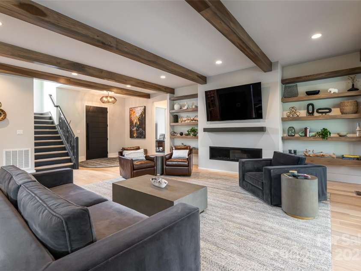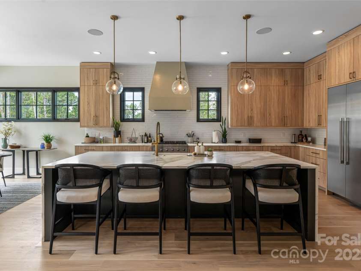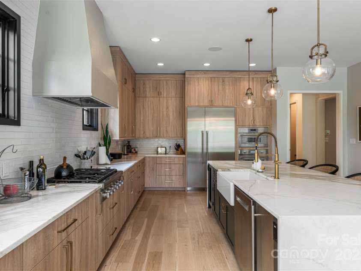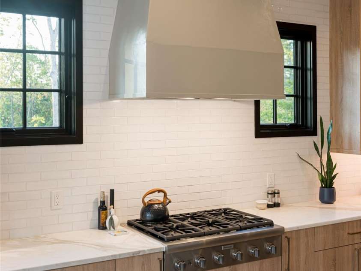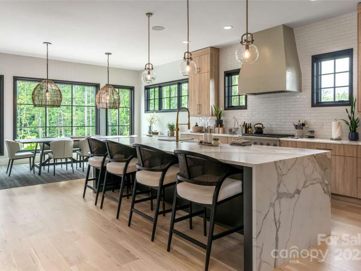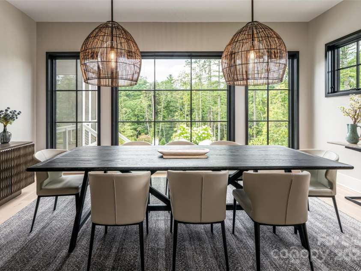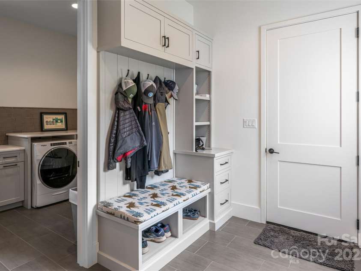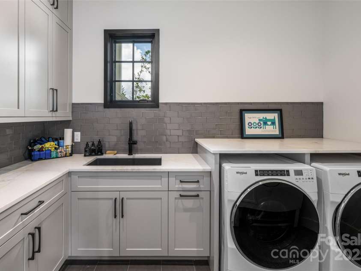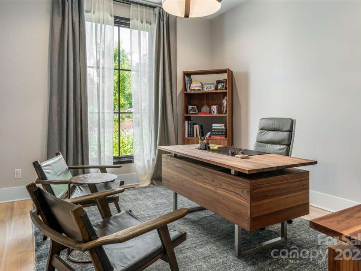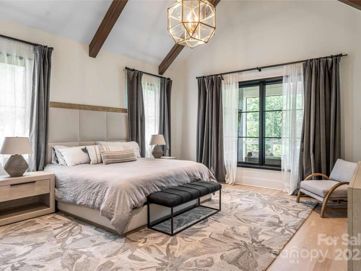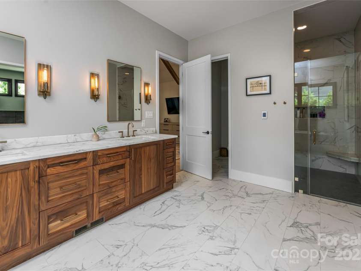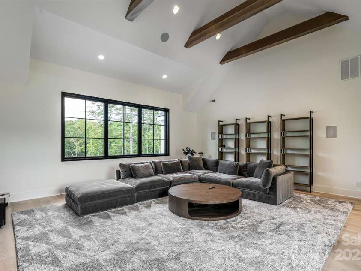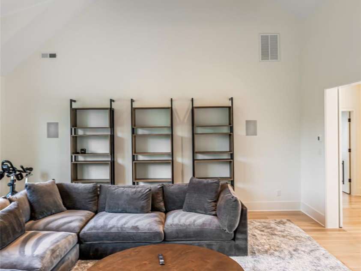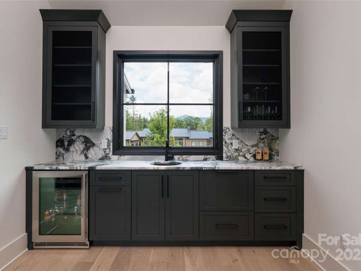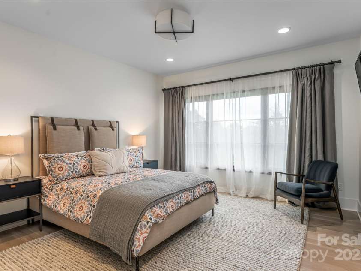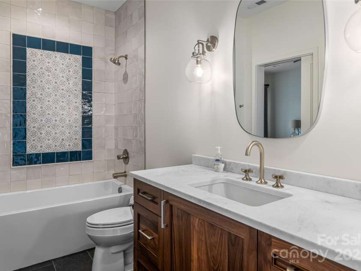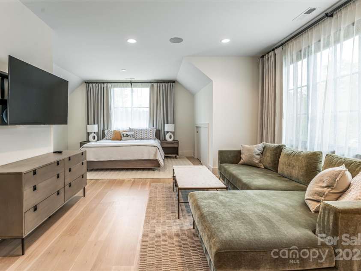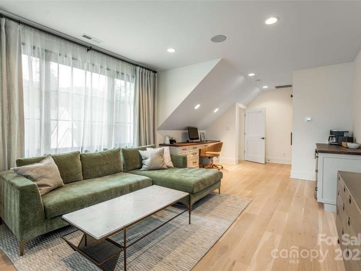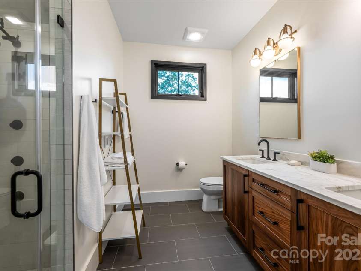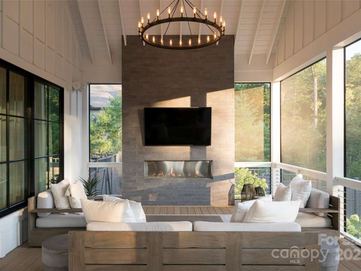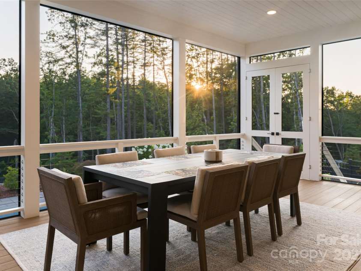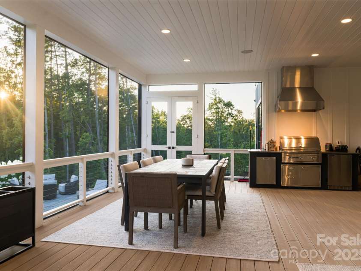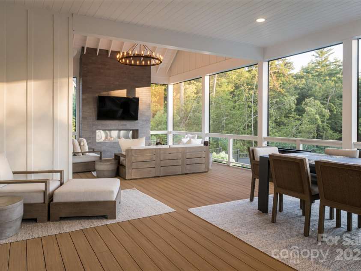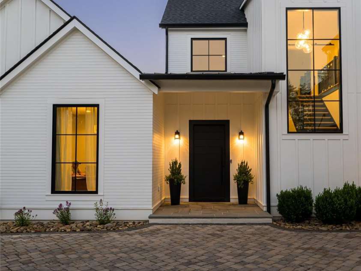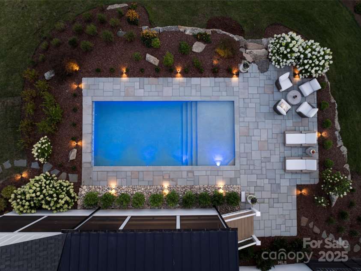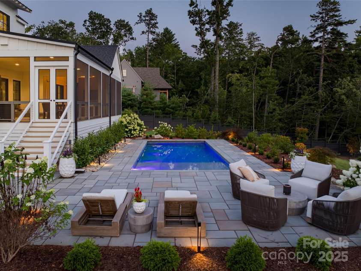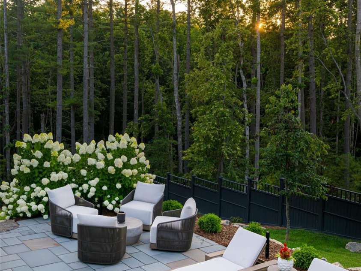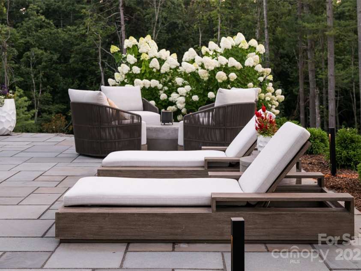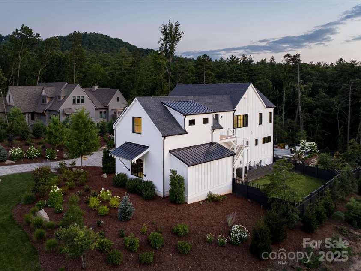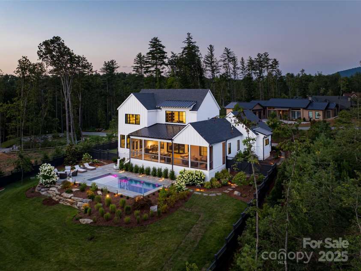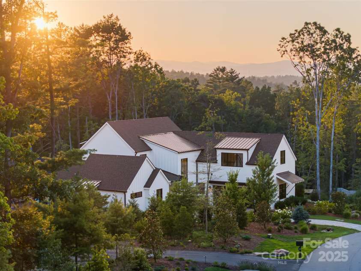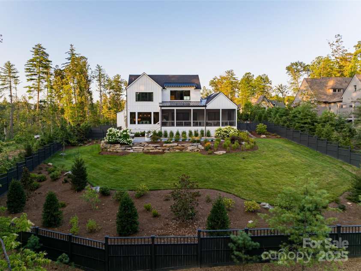320 Flowering Vine Court, Asheville NC
- 4 Bed
- 5 Bath
- 2707 ft2
- 0.8 ac
For Sale $3,480,000
Remarks:
Immaculate and like new, this modern farmhouse in The Ramble Biltmore Forest is a rare blend of timeless warmth and contemporary elegance, designed to embody comfort and refinement. Crafted with exceptional quality, the home offers four bedrooms and four-and-a-half baths, with every detail thoughtfully executed to elevate daily living. Inside, exposed beams and gracious proportions create a sense of light and air, while the open-concept design encourages effortless flow. The main-level primary suite is a sanctuary in itself, with a spa-inspired bath and a custom-designed closet that speaks to luxury and function. Upstairs, a spacious family room with bar provides the ideal venue for gatherings, while exceptional guest quarters—with a kitchenette and private entrance—offer independence and privacy for long-term stays or multigenerational living. Thoughtful touches abound, from the well-equipped utility room with a convenient dog-washing station to the versatile layout that adapts seamlessly to modern life. Outdoors, the home continues to impress with a screened porch warmed by a fireplace and complemented by an outdoor kitchen—ideal for year-round entertaining. Overlooking the manicured pool area and privacy-fenced backyard, this retreat embraces relaxation and celebration, set against a backdrop of natural beauty. On a quiet, no-through street, the residence offers privacy and connection, just near trails and parks that enrich the Ramble lifestyle. Beyond the property itself, ownership in The Ramble means belonging to a community celebrated for its harmony of architecture, nature and neighborly spirit. At the heart of the neighborhood is the Living Well Center, a 9,000-square-foot gathering place where residents enjoy a heated saline pool, fitness studio, pickleball courts, and a welcoming great room with a soaring stone fireplace and curated art collections. The staffed gatehouse ensures security and peace of mind, while fostering a sense of welcome. History and heritage are woven into community life at Buck Spring Cabin, once part of George Vanderbilt’s rustic retreat, now reimagined as a hub for book clubs, resident events and social connection. Longmeadow Park serves as the neighborhood’s outdoor living room, with a natural amphitheater and pavilion for concerts, formal English gardens, playground, basketball court, soccer field and hand-hewn stone firepit. Over seven miles of wooded trails meander through the community, complemented by the serenity of Overlook Park and Crescent Park. This residence is more than a home—it is a lifestyle defined by elegance, vitality and enduring beauty. Here, in The Ramble Biltmore Forest, every detail has been designed to elevate living, creating a sanctuary where timeless craftsmanship meets world-class amenities and the promise of Asheville’s exclusive community.
General Information:
| List Price: | $3,480,000 |
| Status: | For Sale |
| Bedrooms: | 4 |
| Type: | Single Family Residence |
| Approx Sq. Ft.: | 2707 sqft |
| Parking: | Attached Garage |
| MLS Number: | CAR4282036 |
| Subdivision: | Ramble Biltmore Forest |
| Style: | Farmhouse, Modern |
| Bathrooms: | 5 |
| Lot Description: | Cul-De-Sac, Level |
| Year Built: | 2022 |
| Sewer Type: | Public Sewer |
Assigned Schools:
| Elementary: | Estes/Koontz |
| Middle: | Valley Springs |
| High: | T.C. Roberson |

Price & Sales History
| Date | Event | Price | $/SQFT |
| 11-25-2025 | Relisted | $3,480,000 | $1,286 |
| 10-12-2025 | Under Contract | $3,480,000 | $1,286 |
| 09-15-2025 | Price Decrease | $3,480,000-5.95% | $1,286 |
| 09-02-2025 | Price Decrease | $3,700,000-7.04% | $1,367 |
| 08-14-2025 | Listed | $3,980,000 | $1,471 |
Nearby Schools
These schools are only nearby your property search, you must confirm exact assigned schools.
| School Name | Distance | Grades | Rating |
| William W Estes Elementary | 1 miles | KG-05 | 8 |
| Invest Collegiate (Buncombe) | 3 miles | KG-06 | 8 |
| Oakley Elementary | 5 miles | KG-05 | 4 |
| Hall Fletcher Elementary | 5 miles | PK-05 | 2 |
| Francine Delany New School for Children | 5 miles | KG-06 | 9 |
| Vance Elementary | 6 miles | KG-05 | 9 |
Source is provided by local and state governments and municipalities and is subject to change without notice, and is not guaranteed to be up to date or accurate.
Properties For Sale Nearby
Mileage is an estimation calculated from the property results address of your search. Driving time will vary from location to location.
| Street Address | Distance | Status | List Price | Days on Market |
| 320 Flowering Vine Court, Asheville NC | 0 mi | $3,480,000 | days | |
| 420 Moraine Court, Asheville NC | 0.1 mi | $2,750,000 | days | |
| 140 Upperfell Court, Asheville NC | 0.2 mi | $2,600,000 | days | |
| 205 Kelmscott Lane, Asheville NC | 0.3 mi | $2,300,000 | days | |
| 224 Fern Grove Court, Asheville NC | 0.4 mi | $4,950,000 | days | |
| 104 Red Cedar Lane, Asheville NC | 0.6 mi | $1,200,000 | days |
Sold Properties Nearby
Mileage is an estimation calculated from the property results address of your search. Driving time will vary from location to location.
| Street Address | Distance | Property Type | Sold Price | Property Details |
Commute Distance & Time

Powered by Google Maps
Mortgage Calculator
| Down Payment Amount | $990,000 |
| Mortgage Amount | $3,960,000 |
| Monthly Payment (Principal & Interest Only) | $19,480 |
* Expand Calculator (incl. monthly expenses)
| Property Taxes |
$
|
| H.O.A. / Maintenance |
$
|
| Property Insurance |
$
|
| Total Monthly Payment | $20,941 |
Demographic Data For Zip 28803
|
Occupancy Types |
|
Transportation to Work |
Source is provided by local and state governments and municipalities and is subject to change without notice, and is not guaranteed to be up to date or accurate.
Property Listing Information
A Courtesy Listing Provided By Premier Sotheby’s International Realty
320 Flowering Vine Court, Asheville NC is a 2707 ft2 on a 0.840 acres lot. This is for $3,480,000. This has 4 bedrooms, 5 baths, and was built in 2022.
 Based on information submitted to the MLS GRID as of 2025-08-14 09:56:12 EST. All data is
obtained from various sources and may not have been verified by broker or MLS GRID. Supplied
Open House Information is subject to change without notice. All information should be independently
reviewed and verified for accuracy. Properties may or may not be listed by the office/agent
presenting the information. Some IDX listings have been excluded from this website.
Properties displayed may be listed or sold by various participants in the MLS.
Click here for more information
Based on information submitted to the MLS GRID as of 2025-08-14 09:56:12 EST. All data is
obtained from various sources and may not have been verified by broker or MLS GRID. Supplied
Open House Information is subject to change without notice. All information should be independently
reviewed and verified for accuracy. Properties may or may not be listed by the office/agent
presenting the information. Some IDX listings have been excluded from this website.
Properties displayed may be listed or sold by various participants in the MLS.
Click here for more information
Neither Yates Realty nor any listing broker shall be responsible for any typographical errors, misinformation, or misprints, and they shall be held totally harmless from any damages arising from reliance upon this data. This data is provided exclusively for consumers' personal, non-commercial use and may not be used for any purpose other than to identify prospective properties they may be interested in purchasing.
