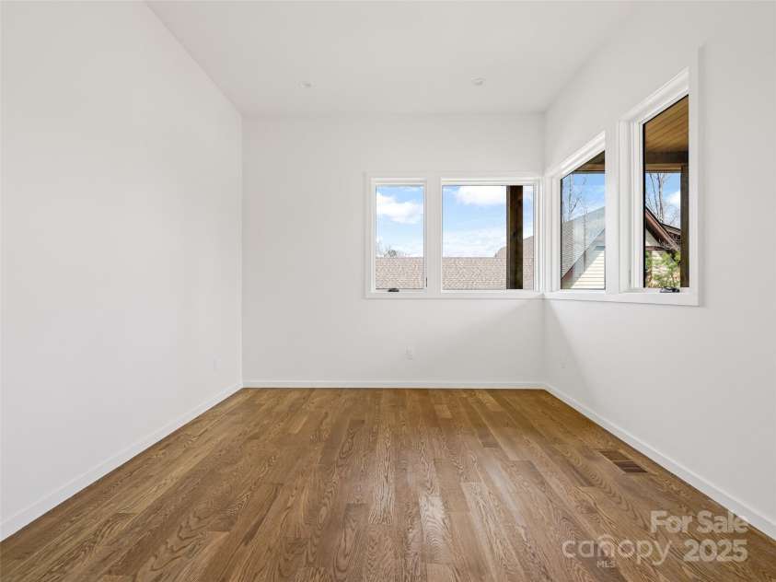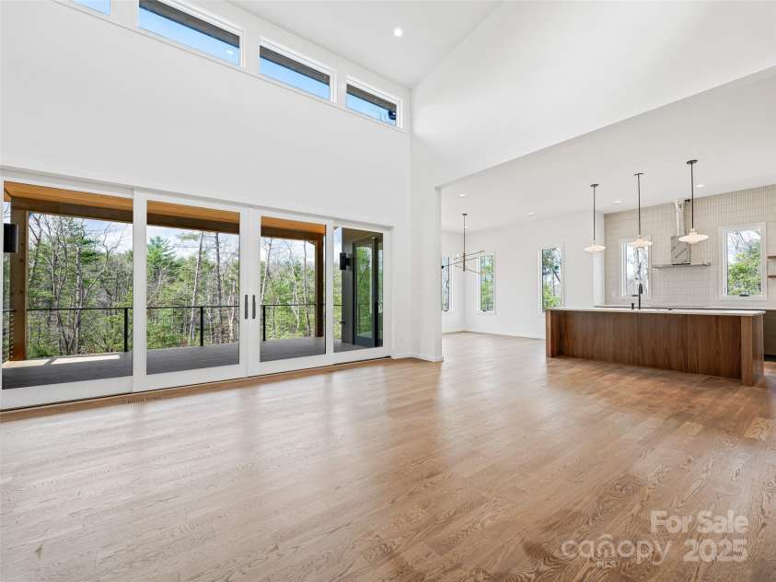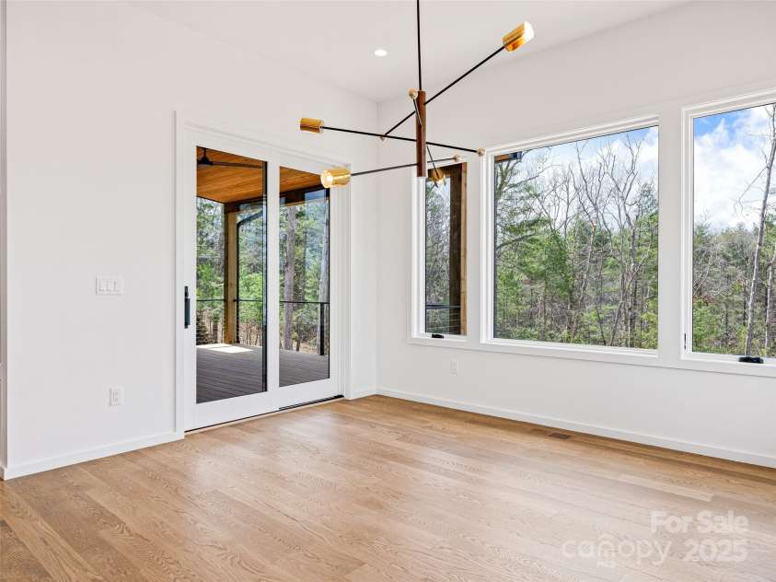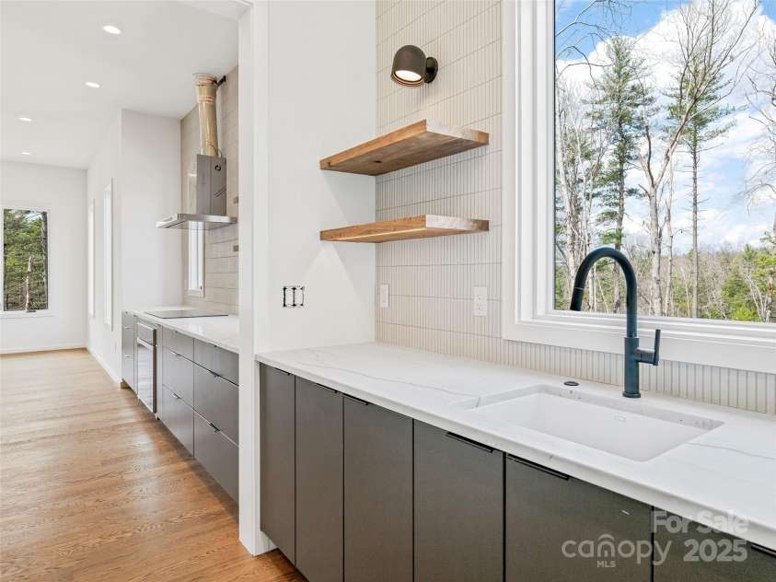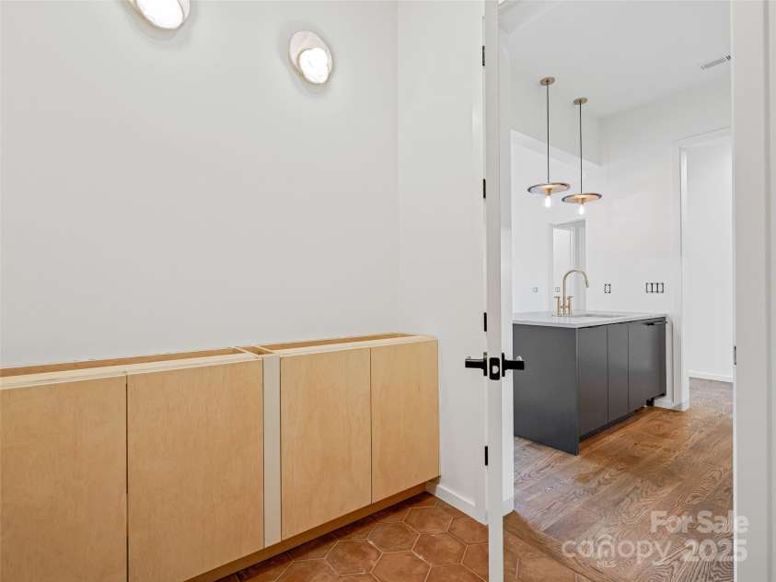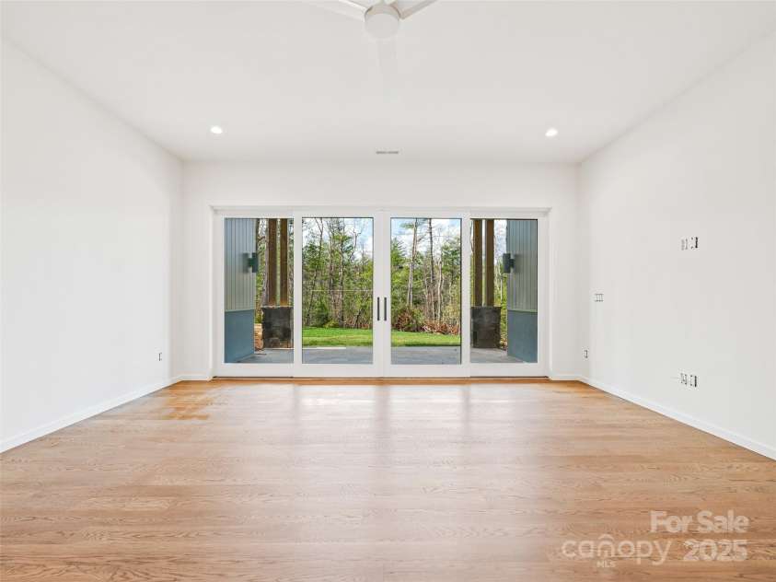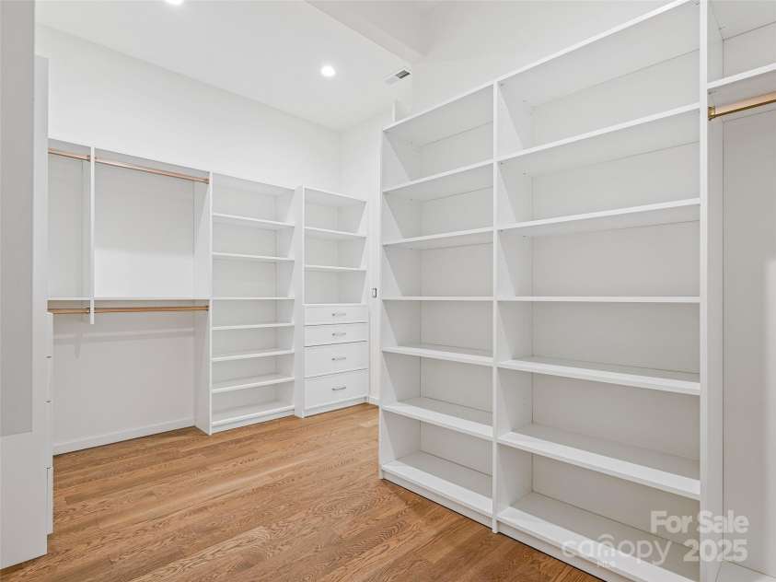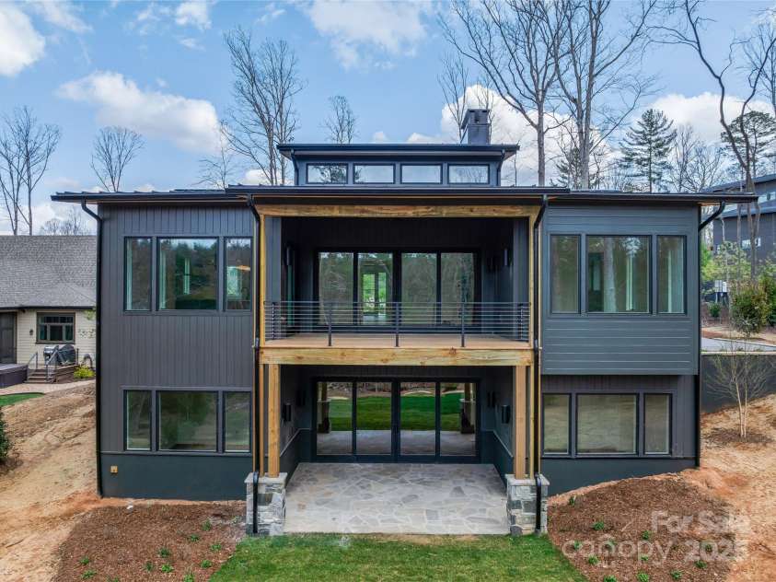140 Upperfell Court, Asheville NC
- 3 Bed
- 4 Bath
- 2032 ft2
- 0.5 ac
For Sale $2,600,000
Remarks:
Construction completed on this contemporary new build with sleek mosaic stone and James Hardie Artisan V-groove vertical siding, a stone foundation and topped with a standing seam metal roof. A steel frame and glass panel front door invites you into a hall leading to the main open spaces with a light-filled office on the right. Ultimate sleek kitchen with island, walk in pantry and GE Monogram appliances. 5" select white oak flooring and tiled bathrooms throughout. Owners suite on the main level with a comfortable walk in closet and separate tub and shower. Gather comfortably on the front or back porch, in the downstairs living room with wet bar and a wine cellar or outdoor patio. This site backs up to woods near the Blue Ridge Parkway for extensive wooded privacy. Enjoy miles of trails, parks, fitness center, saline pool, tennis, pickleball, bocci, 24/7 security and three gated entrances.
Interior Features:
Built-in Features, Entrance Foyer, Kitchen Island, Open Floorplan, Pantry, Walk-In Closet(s), Walk-In Pantry, Wet Bar
General Information:
| List Price: | $2,600,000 |
| Status: | For Sale |
| Bedrooms: | 3 |
| Type: | Single Family Residence |
| Approx Sq. Ft.: | 2032 sqft |
| Parking: | Driveway, Attached Garage, Garage Faces Side, Parking Space(s) |
| MLS Number: | CAR4170941 |
| Subdivision: | Ramble Biltmore Forest |
| Style: | Contemporary |
| Bathrooms: | 4 |
| Lot Description: | Private, Sloped, Wooded |
| Year Built: | 2025 |
| Sewer Type: | Public Sewer |
Assigned Schools:
| Elementary: | Estes/Koontz |
| Middle: | Valley Springs |
| High: | T.C. Roberson |

Price & Sales History
| Date | Event | Price | $/SQFT |
| 05-26-2025 | Listed | $2,600,000 | $1,280 |
Nearby Schools
These schools are only nearby your property search, you must confirm exact assigned schools.
| School Name | Distance | Grades | Rating |
| William W Estes Elementary | 1 miles | KG-05 | 8 |
| Invest Collegiate (Buncombe) | 3 miles | KG-06 | 8 |
| Oakley Elementary | 5 miles | KG-05 | 4 |
| Hall Fletcher Elementary | 5 miles | PK-05 | 2 |
| Francine Delany New School for Children | 5 miles | KG-06 | 9 |
| Vance Elementary | 6 miles | KG-05 | 9 |
Source is provided by local and state governments and municipalities and is subject to change without notice, and is not guaranteed to be up to date or accurate.
Properties For Sale Nearby
Mileage is an estimation calculated from the property results address of your search. Driving time will vary from location to location.
| Street Address | Distance | Status | List Price | Days on Market |
| 140 Upperfell Court, Asheville NC | 0 mi | $2,600,000 | days | |
| 320 Flowering Vine Court, Asheville NC | 0.2 mi | $3,480,000 | days | |
| 420 Moraine Court, Asheville NC | 0.3 mi | $2,750,000 | days | |
| 205 Kelmscott Lane, Asheville NC | 0.5 mi | $2,300,000 | days | |
| 224 Fern Grove Court, Asheville NC | 0.5 mi | $4,950,000 | days | |
| 104 Red Cedar Lane, Asheville NC | 0.6 mi | $1,200,000 | days |
Sold Properties Nearby
Mileage is an estimation calculated from the property results address of your search. Driving time will vary from location to location.
| Street Address | Distance | Property Type | Sold Price | Property Details |
Commute Distance & Time

Powered by Google Maps
Mortgage Calculator
| Down Payment Amount | $990,000 |
| Mortgage Amount | $3,960,000 |
| Monthly Payment (Principal & Interest Only) | $19,480 |
* Expand Calculator (incl. monthly expenses)
| Property Taxes |
$
|
| H.O.A. / Maintenance |
$
|
| Property Insurance |
$
|
| Total Monthly Payment | $20,941 |
Demographic Data For Zip 28803
|
Occupancy Types |
|
Transportation to Work |
Source is provided by local and state governments and municipalities and is subject to change without notice, and is not guaranteed to be up to date or accurate.
Property Listing Information
A Courtesy Listing Provided By Howard Hanna Beverly-Hanks The Ramble at Biltmore Forest
140 Upperfell Court, Asheville NC is a 2032 ft2 on a 0.490 acres lot. This is for $2,600,000. This has 3 bedrooms, 4 baths, and was built in 2025.
 Based on information submitted to the MLS GRID as of 2025-05-26 09:36:33 EST. All data is
obtained from various sources and may not have been verified by broker or MLS GRID. Supplied
Open House Information is subject to change without notice. All information should be independently
reviewed and verified for accuracy. Properties may or may not be listed by the office/agent
presenting the information. Some IDX listings have been excluded from this website.
Properties displayed may be listed or sold by various participants in the MLS.
Click here for more information
Based on information submitted to the MLS GRID as of 2025-05-26 09:36:33 EST. All data is
obtained from various sources and may not have been verified by broker or MLS GRID. Supplied
Open House Information is subject to change without notice. All information should be independently
reviewed and verified for accuracy. Properties may or may not be listed by the office/agent
presenting the information. Some IDX listings have been excluded from this website.
Properties displayed may be listed or sold by various participants in the MLS.
Click here for more information
Neither Yates Realty nor any listing broker shall be responsible for any typographical errors, misinformation, or misprints, and they shall be held totally harmless from any damages arising from reliance upon this data. This data is provided exclusively for consumers' personal, non-commercial use and may not be used for any purpose other than to identify prospective properties they may be interested in purchasing.





