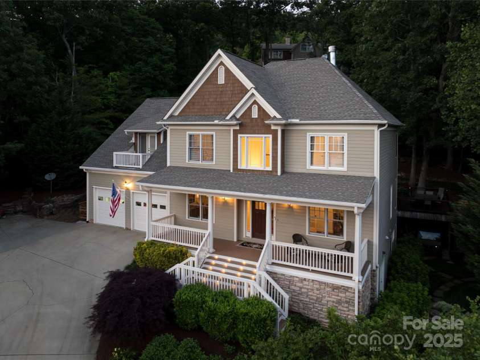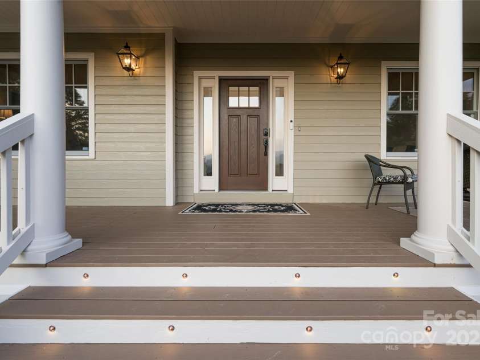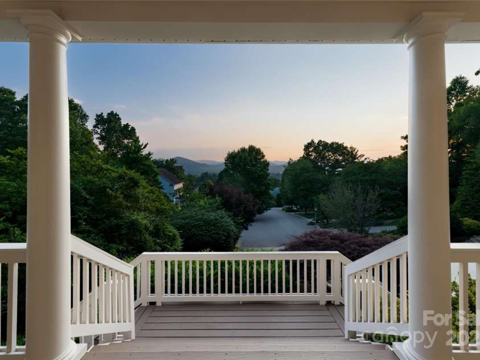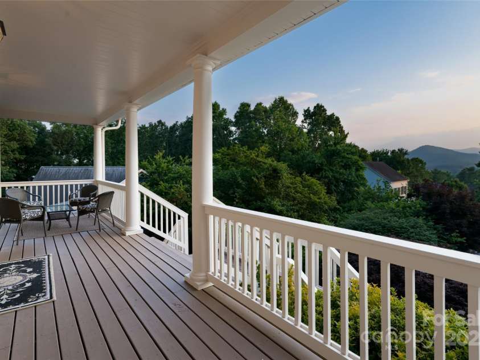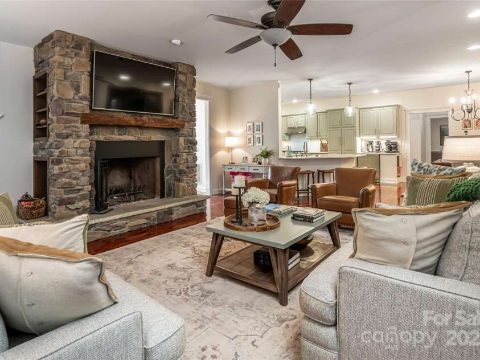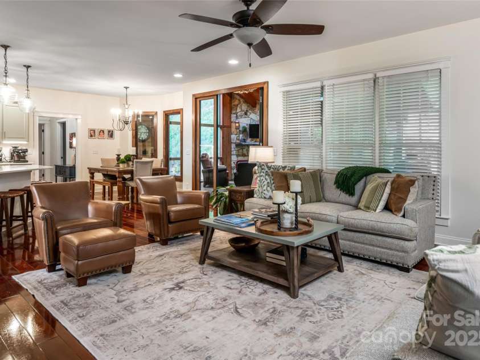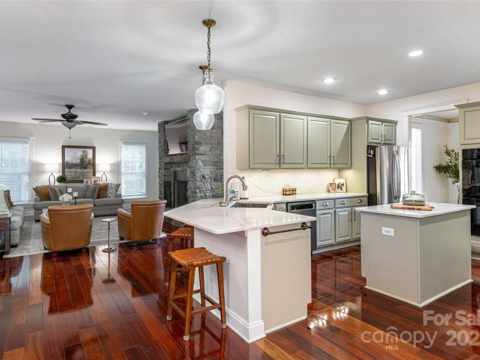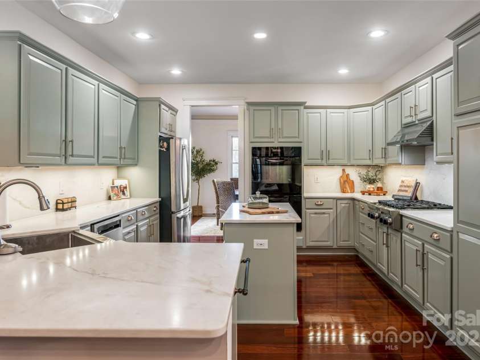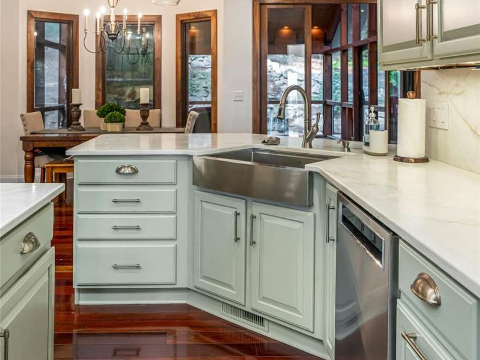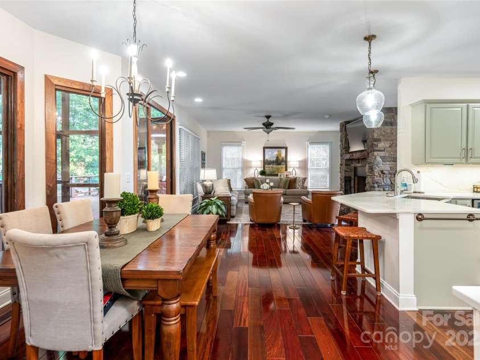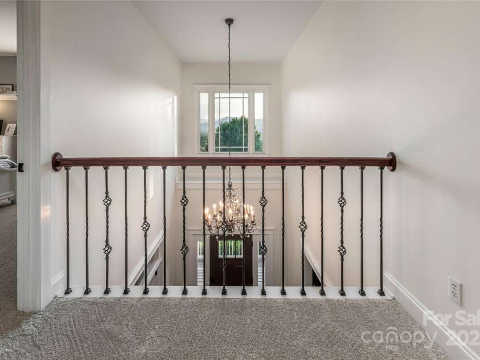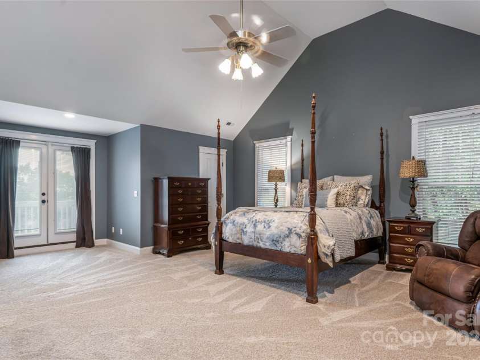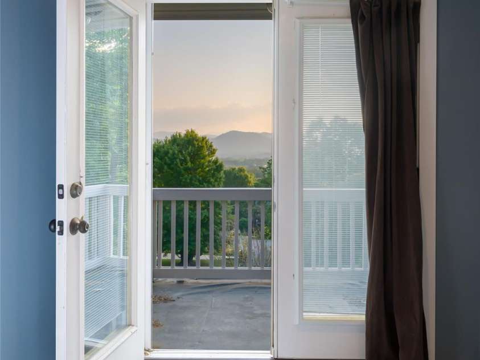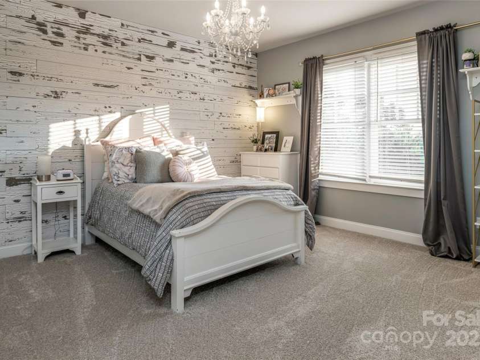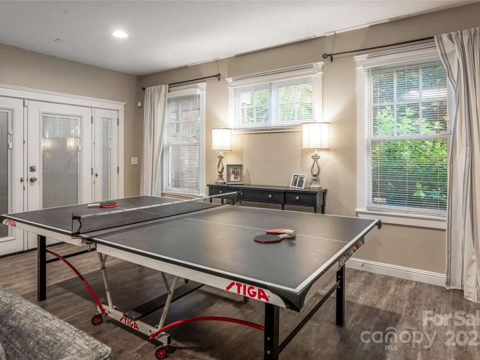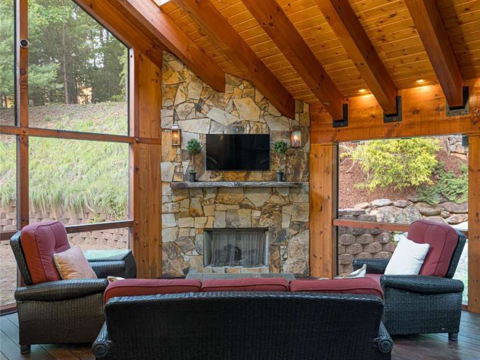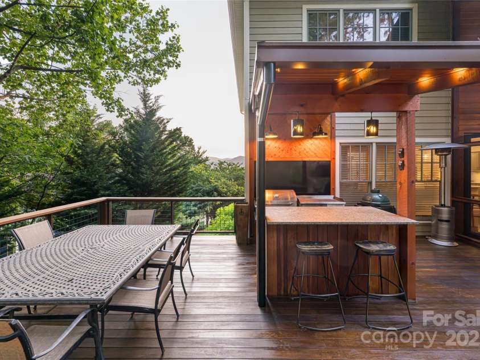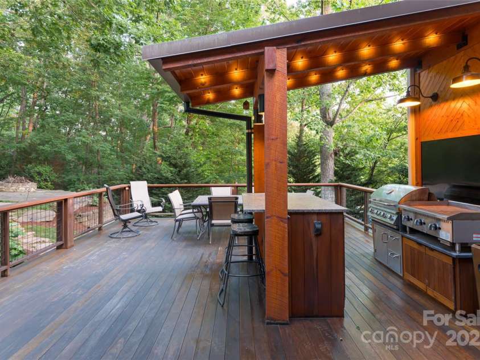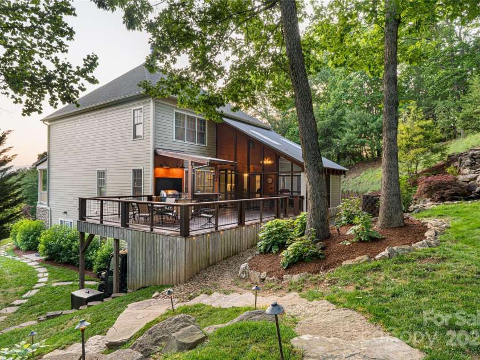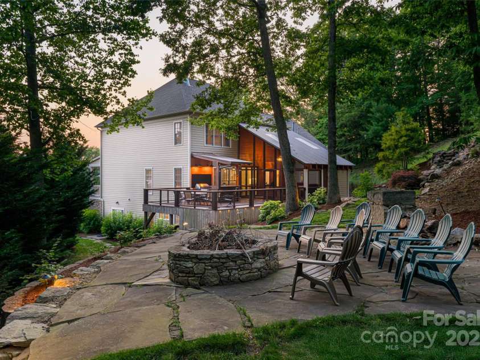22 Rosebay Lane, Asheville NC
- 6 Bed
- 5 Bath
- 1800 ft2
- 0.6 ac
For Sale $2,275,000
Remarks:
Situated in the heart of Biltmore Park, this exquisite home is a sanctuary of refined comfort and inspired design. From the wide, welcoming front porch, take in long-range mountain views that shift with the light and seasons. Inside, Brazilian cherrywood floors lend a warmth and richness throughout a thoughtfully designed open-concept layout anchored by a striking stone fireplace. The gourmet kitchen is ideal for both grand entertaining and intimate evenings, seamlessly connecting to a glass-enclosed porch with hardwood ceilings, timber beams, and a fireplace - a year round retreat. Step outside to an elevated outdoor living experience: an alfresco kitchen, cascading stonework, serene waterfall features, and a firepit area that invites lingering under the stars. An upstairs primary suite with a balcony offers restful privacy, while the lower level delivers indulgent amenities: a home theater, wet bar, gym, and rec room. A rare offering in one of Asheville's premier communities.
Exterior Features:
Fire Pit, Outdoor Kitchen
Interior Features:
Entrance Foyer, Kitchen Island, Storage, Walk-In Closet(s), Wet Bar
General Information:
| List Price: | $2,275,000 |
| Status: | For Sale |
| Bedrooms: | 6 |
| Type: | Single Family Residence |
| Approx Sq. Ft.: | 1800 sqft |
| Parking: | Detached Garage |
| MLS Number: | CAR4264533 |
| Subdivision: | Biltmore Park |
| Bathrooms: | 5 |
| Lot Description: | Cul-De-Sac, Wooded, Views |
| Year Built: | 2001 |
| Sewer Type: | Public Sewer |
Assigned Schools:
| Elementary: | Estes/Koontz |
| Middle: | Valley Springs |
| High: | T.C. Roberson |

Price & Sales History
| Date | Event | Price | $/SQFT |
| 06-27-2025 | Listed | $2,275,000 | $1,264 |
Nearby Schools
These schools are only nearby your property search, you must confirm exact assigned schools.
| School Name | Distance | Grades | Rating |
| William W Estes Elementary | 1 miles | KG-05 | 8 |
| Invest Collegiate (Buncombe) | 4 miles | KG-06 | 8 |
| Oakley Elementary | 6 miles | KG-05 | 4 |
| Hall Fletcher Elementary | 6 miles | PK-05 | 2 |
| Glenn C Marlow Elementary | 6 miles | KG-05 | 10 |
| Francine Delany New School for Children | 6 miles | KG-06 | 9 |
Source is provided by local and state governments and municipalities and is subject to change without notice, and is not guaranteed to be up to date or accurate.
Properties For Sale Nearby
Mileage is an estimation calculated from the property results address of your search. Driving time will vary from location to location.
| Street Address | Distance | Status | List Price | Days on Market |
| 22 Rosebay Lane, Asheville NC | 0 mi | $2,275,000 | days | |
| 20 Rosebay Lane, Asheville NC | 0 mi | $1,275,000 | days | |
| 29 White Ash Drive, Asheville NC | 0.1 mi | $998,000 | days | |
| 457 Coopers Hawk Drive, Asheville NC | 0.1 mi | $2,500,000 | days | |
| 35 White Ash Drive, Asheville NC | 0.1 mi | $1,275,000 | days | |
| 206 Leucothoe Lane, Asheville NC | 0.2 mi | $795,000 | days |
Sold Properties Nearby
Mileage is an estimation calculated from the property results address of your search. Driving time will vary from location to location.
| Street Address | Distance | Property Type | Sold Price | Property Details |
Commute Distance & Time

Powered by Google Maps
Mortgage Calculator
| Down Payment Amount | $990,000 |
| Mortgage Amount | $3,960,000 |
| Monthly Payment (Principal & Interest Only) | $19,480 |
* Expand Calculator (incl. monthly expenses)
| Property Taxes |
$
|
| H.O.A. / Maintenance |
$
|
| Property Insurance |
$
|
| Total Monthly Payment | $20,941 |
Demographic Data For Zip 28803
|
Occupancy Types |
|
Transportation to Work |
Source is provided by local and state governments and municipalities and is subject to change without notice, and is not guaranteed to be up to date or accurate.
Property Listing Information
A Courtesy Listing Provided By Premier Sotheby’s International Realty
22 Rosebay Lane, Asheville NC is a 1800 ft2 on a 0.640 acres lot. This is for $2,275,000. This has 6 bedrooms, 5 baths, and was built in 2001.
 Based on information submitted to the MLS GRID as of 2025-06-27 10:30:05 EST. All data is
obtained from various sources and may not have been verified by broker or MLS GRID. Supplied
Open House Information is subject to change without notice. All information should be independently
reviewed and verified for accuracy. Properties may or may not be listed by the office/agent
presenting the information. Some IDX listings have been excluded from this website.
Properties displayed may be listed or sold by various participants in the MLS.
Click here for more information
Based on information submitted to the MLS GRID as of 2025-06-27 10:30:05 EST. All data is
obtained from various sources and may not have been verified by broker or MLS GRID. Supplied
Open House Information is subject to change without notice. All information should be independently
reviewed and verified for accuracy. Properties may or may not be listed by the office/agent
presenting the information. Some IDX listings have been excluded from this website.
Properties displayed may be listed or sold by various participants in the MLS.
Click here for more information
Neither Yates Realty nor any listing broker shall be responsible for any typographical errors, misinformation, or misprints, and they shall be held totally harmless from any damages arising from reliance upon this data. This data is provided exclusively for consumers' personal, non-commercial use and may not be used for any purpose other than to identify prospective properties they may be interested in purchasing.

