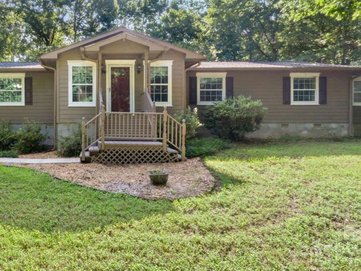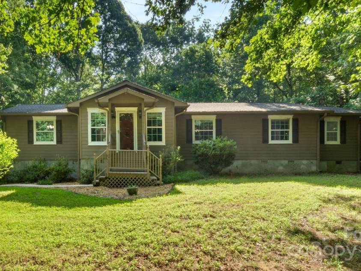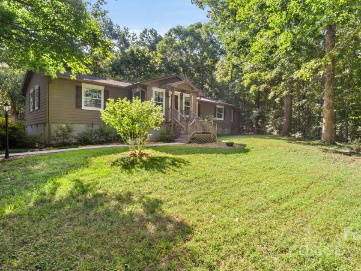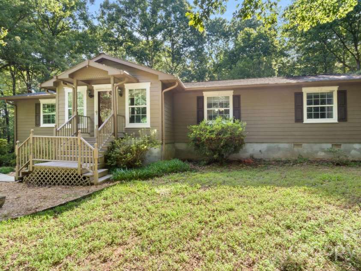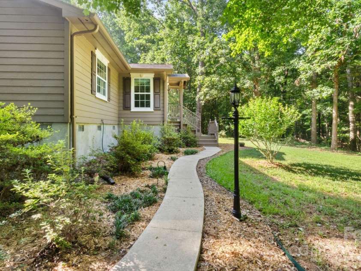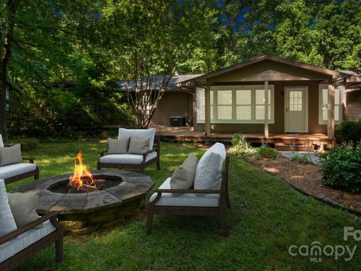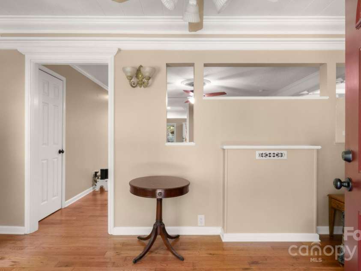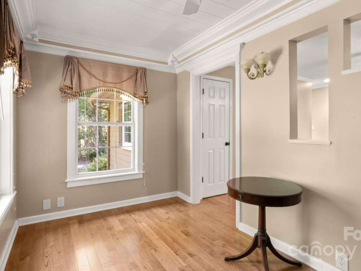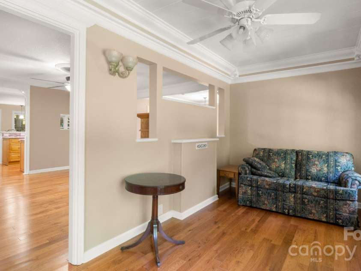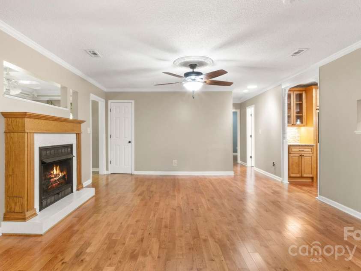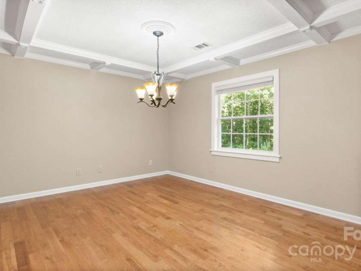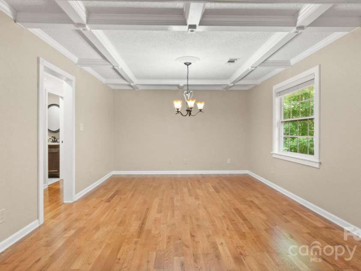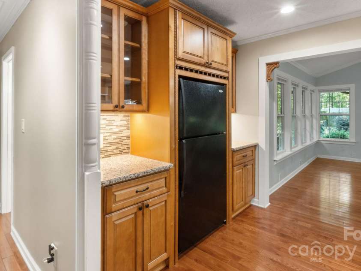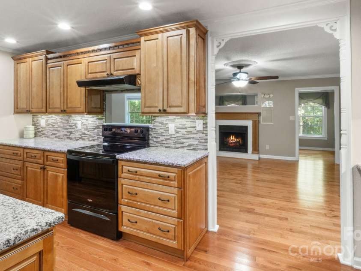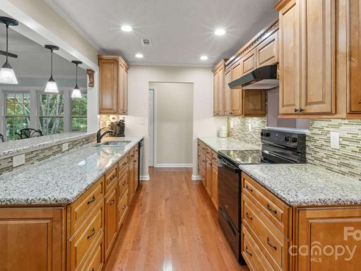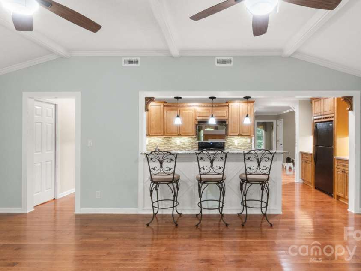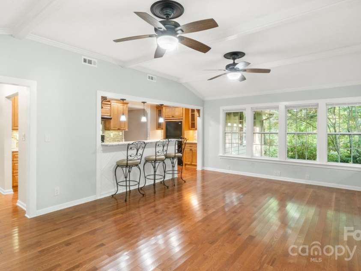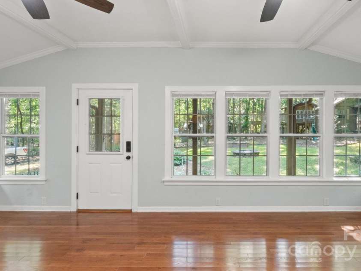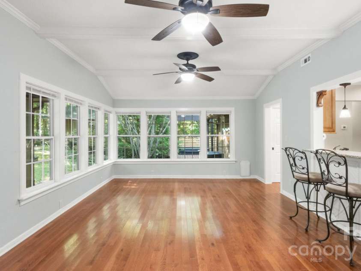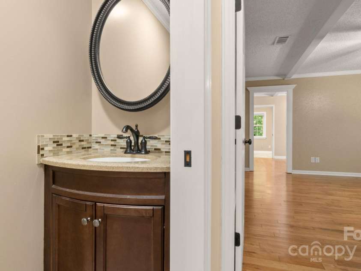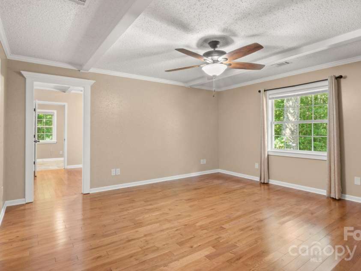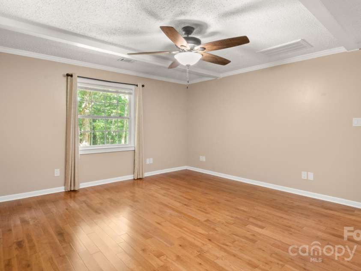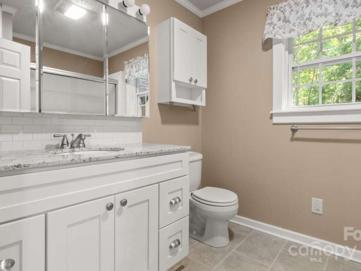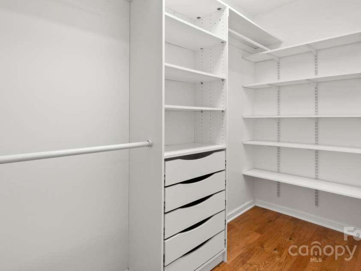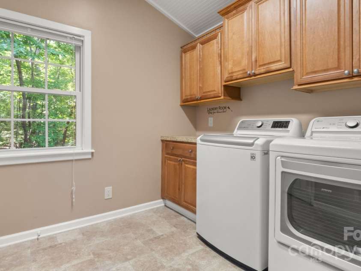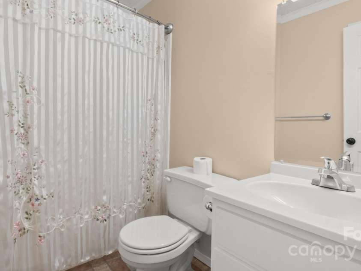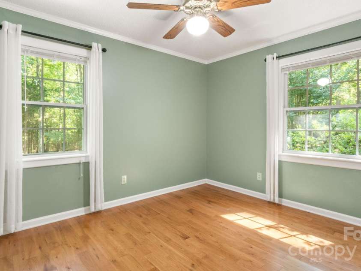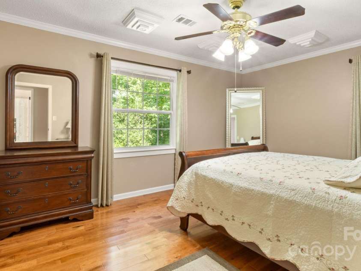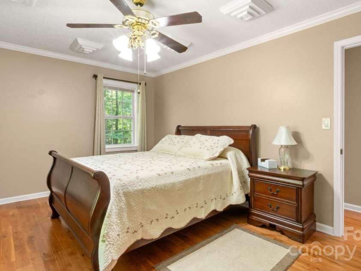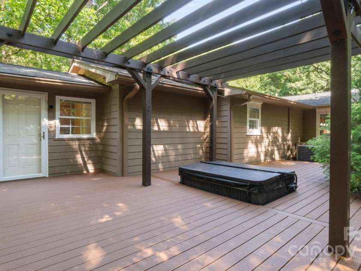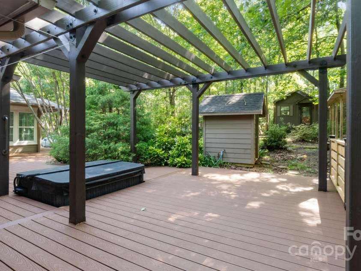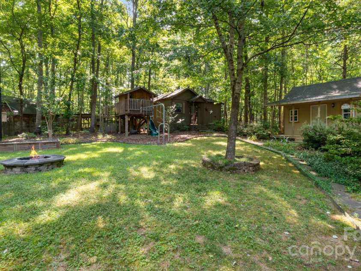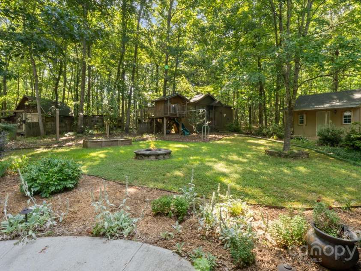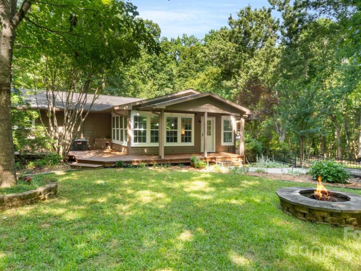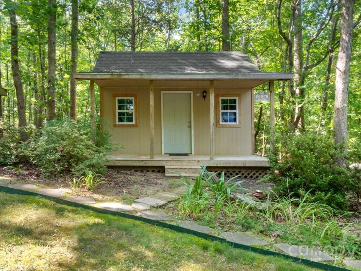8321 Walkup Road, Waxhaw NC
- 3 Bed
- 3 Bath
- 2241 ft2
- 5.1 ac
For Sale $569,900
Remarks:
NEW PRICE! 5.08 Acres, If you are looking for privacy, Look No Further! Enter into the foyer-sitting area which leads into a large living room which includes a fireplace w/gas logs. Beautiful 3/4" hardwood throughout the home with Gunstock finish. Kitchen is equipped with custom cabinets, built-ins, walk in pantry with pocket door, granite counters and breakfast bar. Formal Dining Room. Laundry room. Spacious Sunroom allowing you a great spot to relax, read your book or sip your coffee. Large primary bedroom with large private bath, closet space, and just off the primary bedroom is a large separate office. Just slip out the door to the deck covered built with Trex material and includes a hot tub. Other bedrooms are very spacious with plenty of storage. Home has a large 24x16 workshop including a 10x8 tractor shed, a 16x12 workshop with a 16x6 porch, and a building that was converted to a one bedroom/bath, living room, kitchen which can easily be converted back to another use or workshop.
Exterior Features:
Fire Pit
Interior Features:
Breakfast Bar, Cable Prewire, Entrance Foyer, Pantry, Split Bedroom, Walk-In Closet(s), Walk-In Pantry
General Information:
| List Price: | $569,900 |
| Status: | For Sale |
| Bedrooms: | 3 |
| Type: | Single Family Residence |
| Approx Sq. Ft.: | 2241 sqft |
| Parking: | Driveway, Parking Space(s), Other - See Remarks |
| MLS Number: | CAR4261556 |
| Subdivision: | None |
| Style: | Traditional |
| Bathrooms: | 3 |
| Lot Description: | Level, Sloped, Wooded |
| Year Built: | 1993 |
| Sewer Type: | Septic Installed |
Assigned Schools:
| Elementary: | Waxhaw |
| Middle: | Parkwood |
| High: | Parkwood |

Price & Sales History
| Date | Event | Price | $/SQFT |
| 10-21-2025 | Price Decrease | $569,900-1.72% | $255 |
| 07-26-2025 | Listed | $579,900 | $259 |
Nearby Schools
These schools are only nearby your property search, you must confirm exact assigned schools.
| School Name | Distance | Grades | Rating |
| Kensington Elementary School | 7 miles | KG-05 | 9 |
| Prospect Elementary School | 8 miles | KG-05 | 5 |
| Sandy Ridge Elementary School | 9 miles | PK-05 | 10 |
Source is provided by local and state governments and municipalities and is subject to change without notice, and is not guaranteed to be up to date or accurate.
Properties For Sale Nearby
Mileage is an estimation calculated from the property results address of your search. Driving time will vary from location to location.
| Street Address | Distance | Status | List Price | Days on Market |
| 8321 Walkup Road, Waxhaw NC | 0 mi | $569,900 | days | |
| 8327 Walkup Road, Waxhaw NC | 0.1 mi | $390,000 | days | |
| 7912 Hillanby Court, Waxhaw NC | 0.8 mi | $225,000 | days | |
| 8018 Fairmont Drive, Waxhaw NC | 0.9 mi | $1,600,000 | days | |
| 7411 Davis Road, Waxhaw NC | 1 mi | $1,500,000 | days | |
| 7927 Fairmont Drive, Waxhaw NC | 1 mi | $1,000,000 | days |
Sold Properties Nearby
Mileage is an estimation calculated from the property results address of your search. Driving time will vary from location to location.
| Street Address | Distance | Property Type | Sold Price | Property Details |
Commute Distance & Time

Powered by Google Maps
Mortgage Calculator
| Down Payment Amount | $990,000 |
| Mortgage Amount | $3,960,000 |
| Monthly Payment (Principal & Interest Only) | $19,480 |
* Expand Calculator (incl. monthly expenses)
| Property Taxes |
$
|
| H.O.A. / Maintenance |
$
|
| Property Insurance |
$
|
| Total Monthly Payment | $20,941 |
Demographic Data For Zip 28173
|
Occupancy Types |
|
Transportation to Work |
Source is provided by local and state governments and municipalities and is subject to change without notice, and is not guaranteed to be up to date or accurate.
Property Listing Information
A Courtesy Listing Provided By Buddy Harper Team Realty
8321 Walkup Road, Waxhaw NC is a 2241 ft2 on a 5.080 acres lot. This is for $569,900. This has 3 bedrooms, 3 baths, and was built in 1993.
 Based on information submitted to the MLS GRID as of 2025-07-26 10:51:54 EST. All data is
obtained from various sources and may not have been verified by broker or MLS GRID. Supplied
Open House Information is subject to change without notice. All information should be independently
reviewed and verified for accuracy. Properties may or may not be listed by the office/agent
presenting the information. Some IDX listings have been excluded from this website.
Properties displayed may be listed or sold by various participants in the MLS.
Click here for more information
Based on information submitted to the MLS GRID as of 2025-07-26 10:51:54 EST. All data is
obtained from various sources and may not have been verified by broker or MLS GRID. Supplied
Open House Information is subject to change without notice. All information should be independently
reviewed and verified for accuracy. Properties may or may not be listed by the office/agent
presenting the information. Some IDX listings have been excluded from this website.
Properties displayed may be listed or sold by various participants in the MLS.
Click here for more information
Neither Yates Realty nor any listing broker shall be responsible for any typographical errors, misinformation, or misprints, and they shall be held totally harmless from any damages arising from reliance upon this data. This data is provided exclusively for consumers' personal, non-commercial use and may not be used for any purpose other than to identify prospective properties they may be interested in purchasing.
