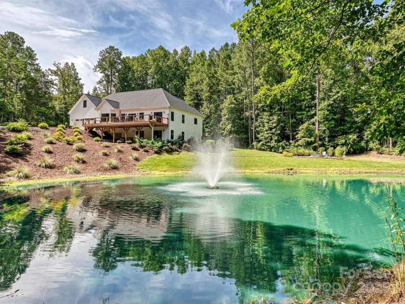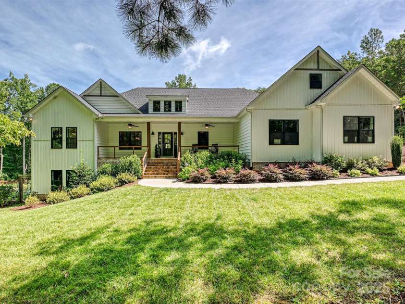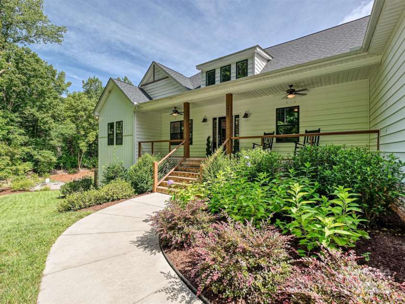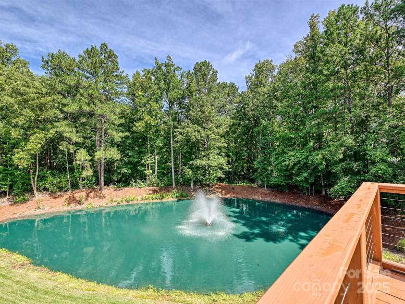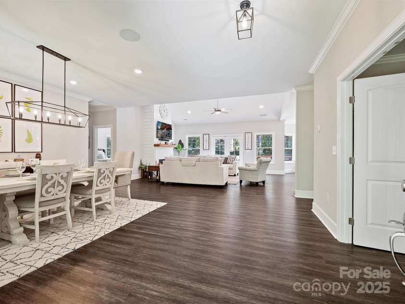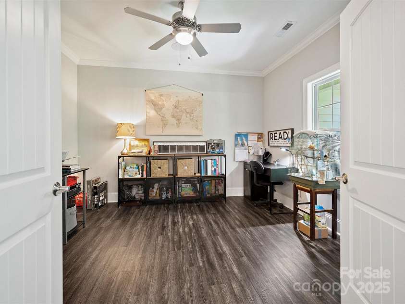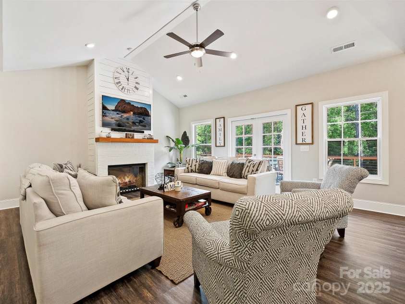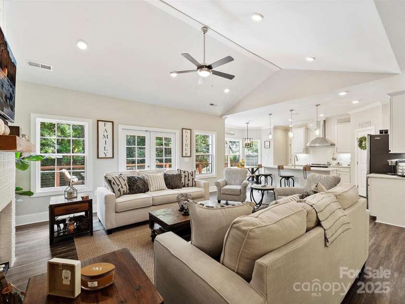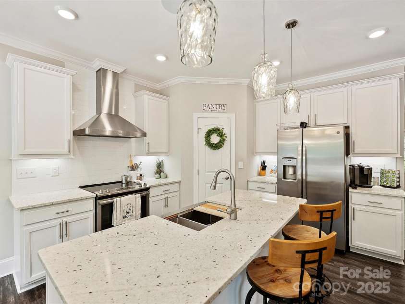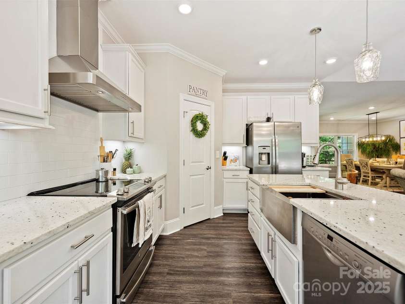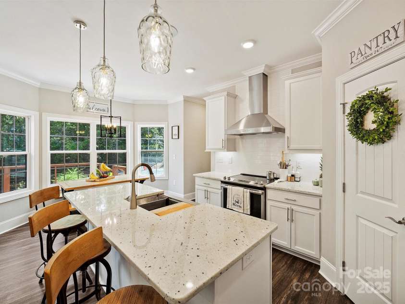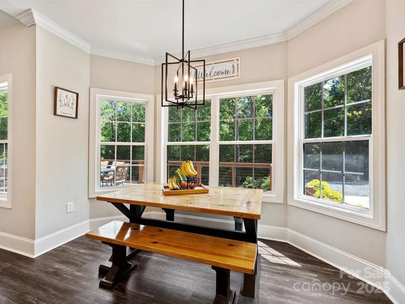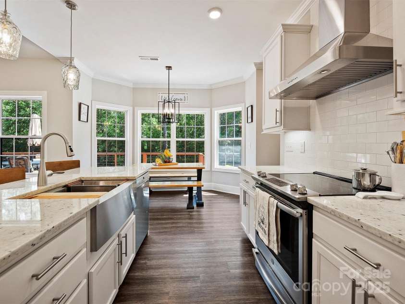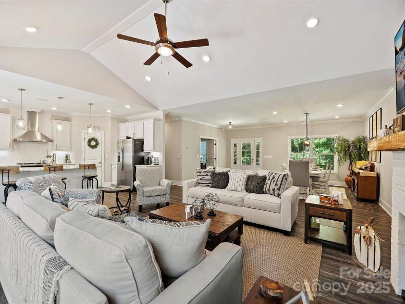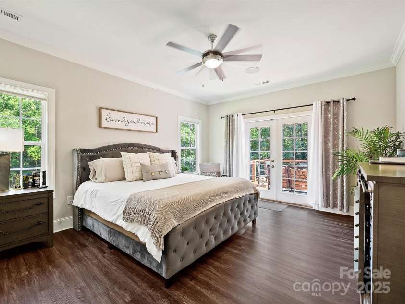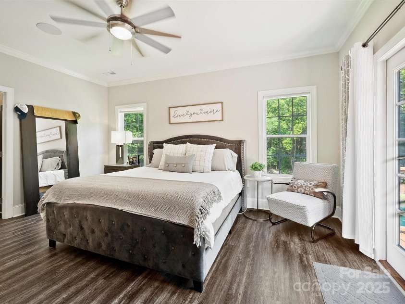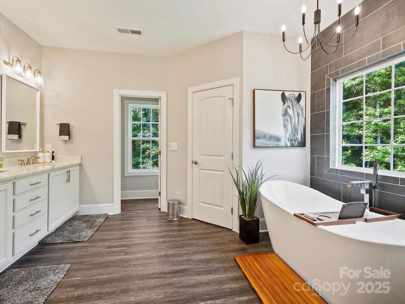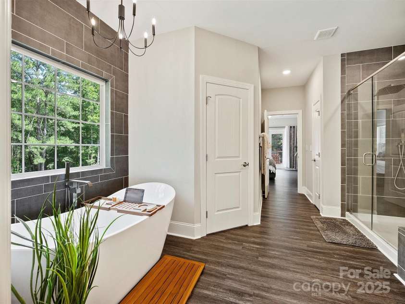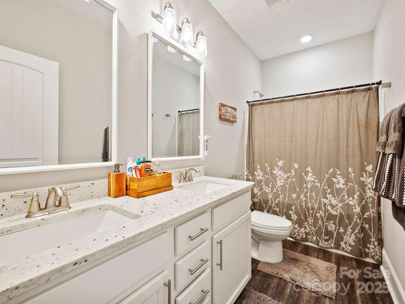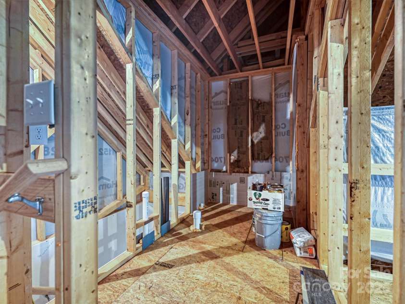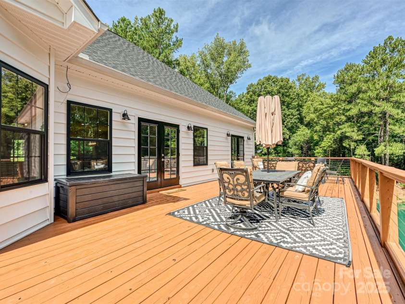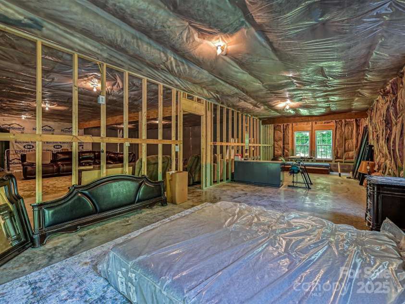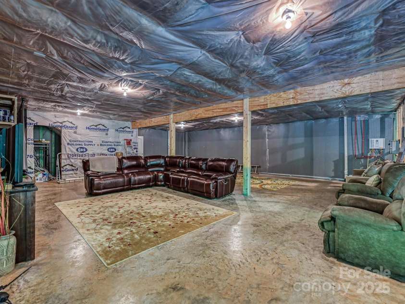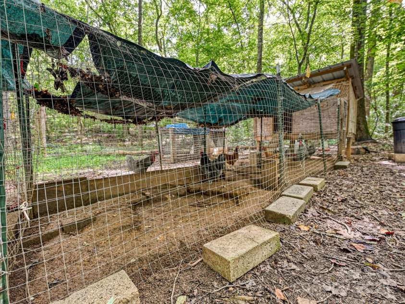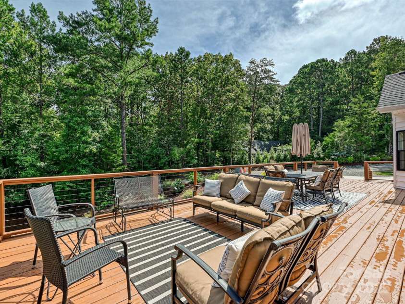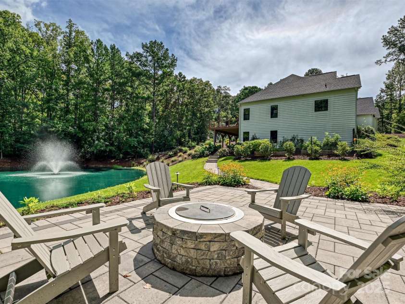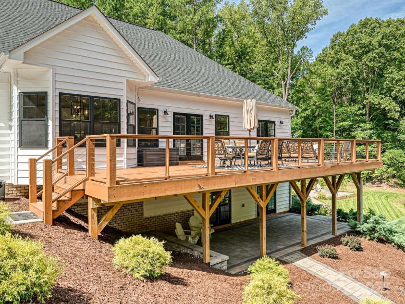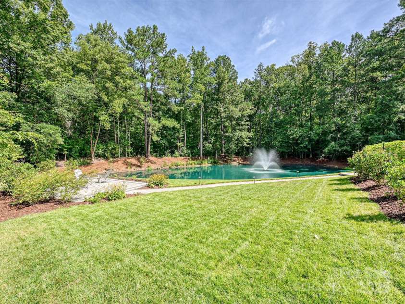7927 Fairmont Drive, Waxhaw NC
- 3 Bed
- 3 Bath
- 2486 ft2
- 5.7 ac
For Sale $1,000,000
Remarks:
Welcome to your private oasis, nestled on nearly 6 acres just 10 minutes south of downtown Waxhaw & 15 mins from Indianland shopping! Features an open floor plan w/ vaulted ceilings in family room, a cozy fireplace, & a kitchen equipped with a walk-in pantry and breakfast nook, this home is designed to impress. Primary suite offers a luxurious soaking tub w/ serene views of fully stocked pond. Need more space? Unfinished basement is already framed, pre-wired, & pre-plumbed for your custom touch. But that’s not all—there’s an additional room upstairs, plumbed for a full bath, ready to be transformed into a 4th bedroom or a bonus room. Unwind on the extended front or rear porches- or you can enjoy evenings around the Breeo Smokeless firepit. Professionally landscaped grounds, w/irrigation & ambient lighting, create a magical atmosphere. Double lot, combined into a single parcel, offers both beauty & privacy-an exceptional retreat you won't want to miss! NO HOA
Exterior Features:
Fire Pit, In-Ground Irrigation
Interior Features:
Attic Stairs Pulldown, Garden Tub, Kitchen Island, Open Floorplan, Pantry, Split Bedroom, Storage, Walk-In Closet(s), Walk-In Pantry
General Information:
| List Price: | $1,000,000 |
| Status: | For Sale |
| Bedrooms: | 3 |
| Type: | Single Family Residence |
| Approx Sq. Ft.: | 2486 sqft |
| Parking: | Driveway, Attached Garage, Garage Faces Rear |
| MLS Number: | CAR4248978 |
| Subdivision: | none |
| Style: | Farmhouse |
| Bathrooms: | 3 |
| Lot Description: | Pond(s), Private, Wooded |
| Year Built: | 2020 |
| Sewer Type: | Septic Installed |
Assigned Schools:
| Elementary: | Waxhaw |
| Middle: | Parkwood |
| High: | Parkwood |

Nearby Schools
These schools are only nearby your property search, you must confirm exact assigned schools.
| School Name | Distance | Grades | Rating |
| Kensington Elementary School | 7 miles | KG-05 | 9 |
| Prospect Elementary School | 9 miles | KG-05 | 5 |
| Sandy Ridge Elementary School | 9 miles | PK-05 | 10 |
Source is provided by local and state governments and municipalities and is subject to change without notice, and is not guaranteed to be up to date or accurate.
Properties For Sale Nearby
Mileage is an estimation calculated from the property results address of your search. Driving time will vary from location to location.
| Street Address | Distance | Status | List Price | Days on Market |
| 7927 Fairmont Drive, Waxhaw NC | 0 mi | $1,000,000 | days | |
| 7921 Fairmont Drive, Waxhaw NC | 0.1 mi | $400,000 | days | |
| 8018 Fairmont Drive, Waxhaw NC | 0.2 mi | $1,600,000 | days | |
| 8327 Loma Linda Lane, Waxhaw NC | 0.5 mi | $554,900 | days | |
| 8322 Loma Linda Lane, Waxhaw NC | 0.7 mi | $600,000 | days | |
| 8300 Loma Linda Lane, Waxhaw NC | 0.7 mi | $525,000 | days |
Sold Properties Nearby
Mileage is an estimation calculated from the property results address of your search. Driving time will vary from location to location.
| Street Address | Distance | Property Type | Sold Price | Property Details |
Commute Distance & Time

Powered by Google Maps
Mortgage Calculator
| Down Payment Amount | $990,000 |
| Mortgage Amount | $3,960,000 |
| Monthly Payment (Principal & Interest Only) | $19,480 |
* Expand Calculator (incl. monthly expenses)
| Property Taxes |
$
|
| H.O.A. / Maintenance |
$
|
| Property Insurance |
$
|
| Total Monthly Payment | $20,941 |
Demographic Data For Zip 28173
|
Occupancy Types |
|
Transportation to Work |
Source is provided by local and state governments and municipalities and is subject to change without notice, and is not guaranteed to be up to date or accurate.
Property Listing Information
A Courtesy Listing Provided By Selling Queen City Realty LLC
7927 Fairmont Drive, Waxhaw NC is a 2486 ft2 on a 5.670 acres lot. This is for $1,000,000. This has 3 bedrooms, 3 baths, and was built in 2020.
 Based on information submitted to the MLS GRID as of 2025-05-29 10:50:40 EST. All data is
obtained from various sources and may not have been verified by broker or MLS GRID. Supplied
Open House Information is subject to change without notice. All information should be independently
reviewed and verified for accuracy. Properties may or may not be listed by the office/agent
presenting the information. Some IDX listings have been excluded from this website.
Properties displayed may be listed or sold by various participants in the MLS.
Click here for more information
Based on information submitted to the MLS GRID as of 2025-05-29 10:50:40 EST. All data is
obtained from various sources and may not have been verified by broker or MLS GRID. Supplied
Open House Information is subject to change without notice. All information should be independently
reviewed and verified for accuracy. Properties may or may not be listed by the office/agent
presenting the information. Some IDX listings have been excluded from this website.
Properties displayed may be listed or sold by various participants in the MLS.
Click here for more information
Neither Yates Realty nor any listing broker shall be responsible for any typographical errors, misinformation, or misprints, and they shall be held totally harmless from any damages arising from reliance upon this data. This data is provided exclusively for consumers' personal, non-commercial use and may not be used for any purpose other than to identify prospective properties they may be interested in purchasing.
