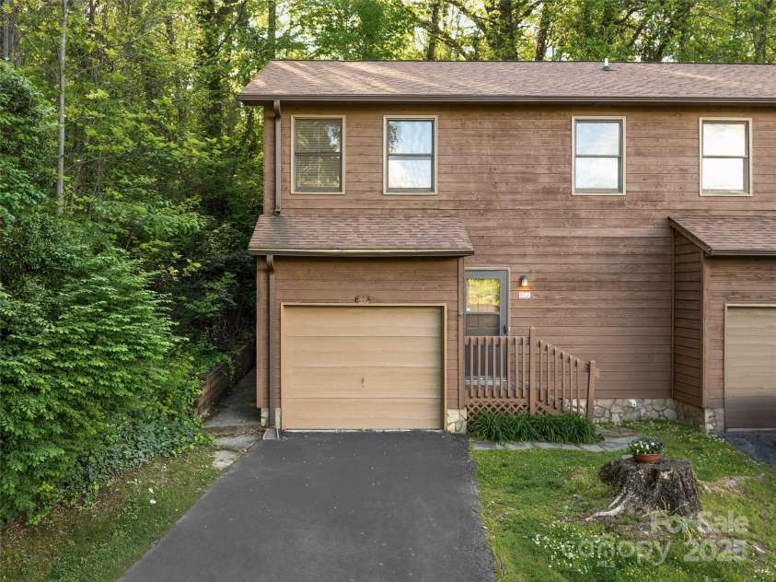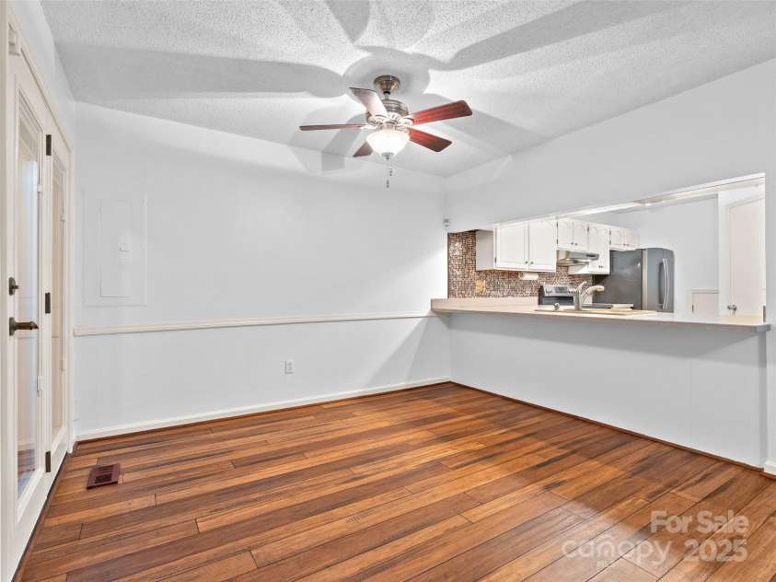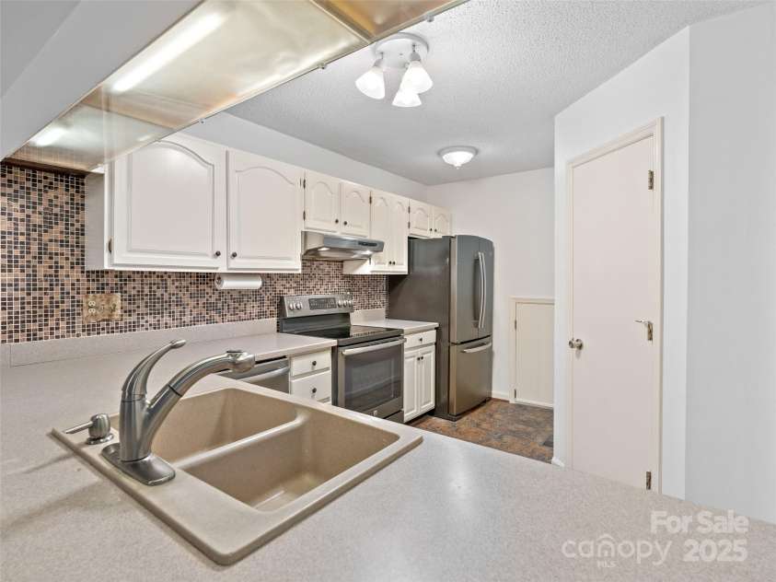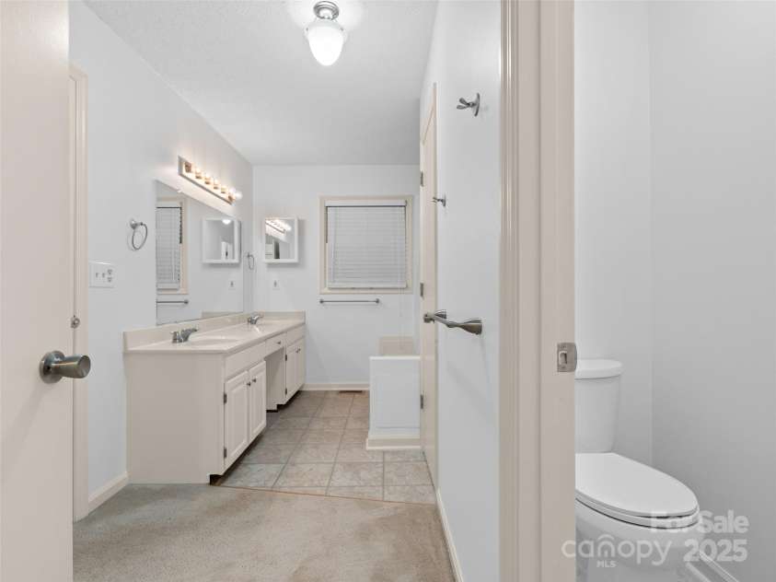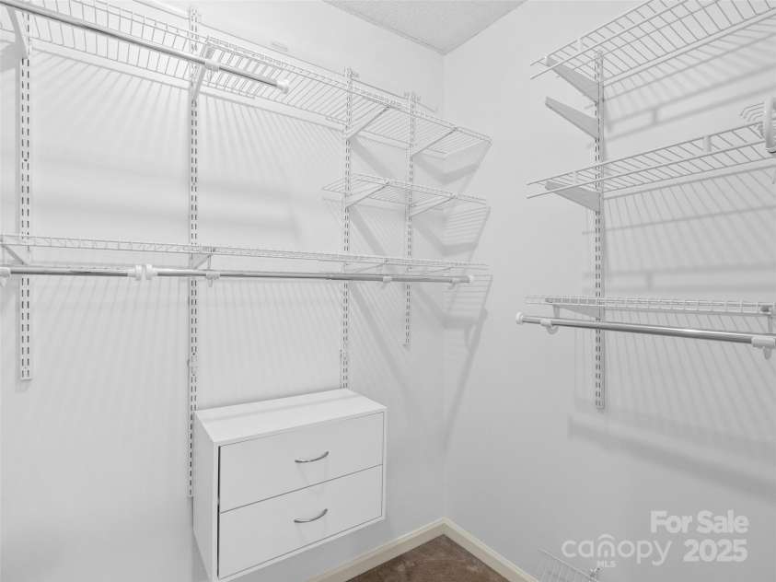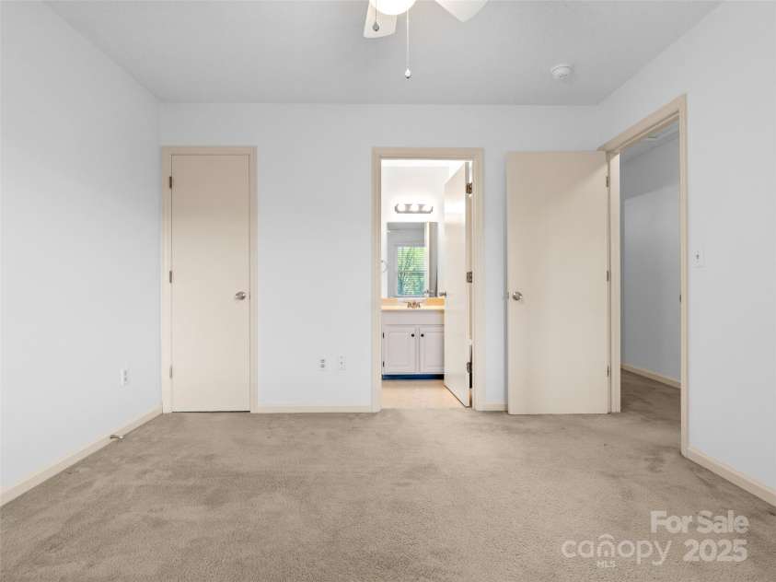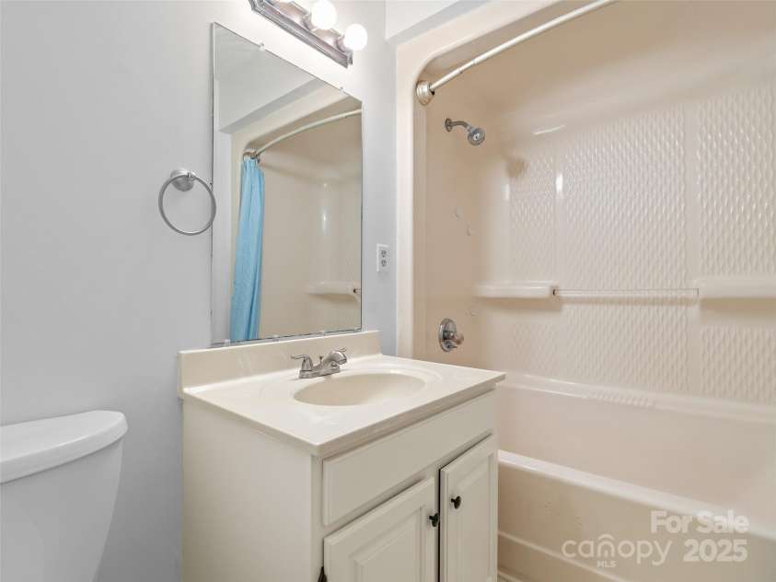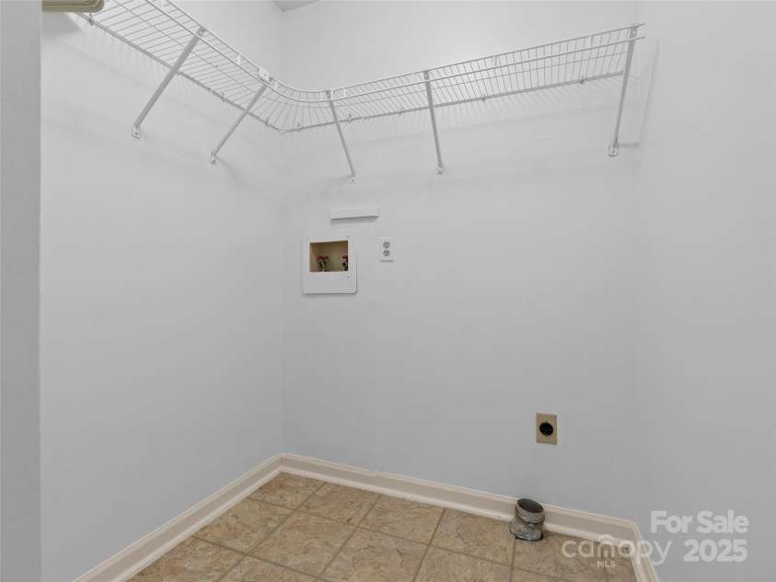802 Parkway Vista Drive, Asheville NC
- 2 Bed
- 3 Bath
- 602 ft2
- 0.0 ac
For Sale $264,000
Remarks:
Lock and leave living WITH A POOL, in this move-In Ready Townhome, Backing Up to the Blue Ridge Parkway! Don’t miss this well-maintained, end-unit townhome located just minutes from downtown Asheville, Black Mtn & the VA Hospital. All for under $200sf. WHAT A DEAL...Nestled at the back of the complex, offering a peaceful, natural setting. A well-designed floor plan w/open-concept main living area, complete w/a main level powder room, perfect for everyday living & entertaining. One car garage, a gas fireplace & a lower deck that could make a great screened porch. Upstairs features a spacious primary suite w/ a private deck, guest suite & laundry room. So many closets! Exterior repaired & painted (2025), upper deck repaired/stained (2025), entire interior painted (2025), even all cabinets/vanities/closets. This sweet community offers desirable amenities such as a clubhouse, POOL, & lawn maintenance. NO RENTAL CAP. so investor alert!
General Information:
| List Price: | $264,000 |
| Status: | For Sale |
| Bedrooms: | 2 |
| Type: | Townhouse |
| Approx Sq. Ft.: | 602 sqft |
| Parking: | Driveway, Attached Garage |
| MLS Number: | CAR4248715 |
| Subdivision: | none |
| Style: | Traditional |
| Bathrooms: | 3 |
| Lot Description: | Adjoins Forest, Cul-De-Sac, End Unit, Wooded |
| Year Built: | 1987 |
| Sewer Type: | Public Sewer |
Assigned Schools:
| Elementary: | Charles C Bell |
| Middle: | AC Reynolds |
| High: | AC Reynolds |

Price & Sales History
| Date | Event | Price | $/SQFT |
| 11-19-2025 | Price Decrease | $264,000-1.86% | $439 |
| 10-28-2025 | Price Decrease | $269,000-3.58% | $447 |
| 10-09-2025 | Price Decrease | $279,000-5.42% | $464 |
| 08-11-2025 | Price Decrease | $295,000-1.34% | $491 |
| 06-21-2025 | Listed | $299,000 | $497 |
Nearby Schools
These schools are only nearby your property search, you must confirm exact assigned schools.
| School Name | Distance | Grades | Rating |
| Charles C Bell Elementary | 1 miles | KG-05 | 8 |
| Evergreen Community Charter | 2 miles | KG-06 | 8 |
| Haw Creek Elementary | 2 miles | KG-05 | 7 |
| ArtSpace Charter School | 3 miles | KG-06 | 8 |
| Oakley Elementary | 3 miles | KG-05 | 4 |
| Claxton Elementary | 5 miles | KG-05 | 6 |
Source is provided by local and state governments and municipalities and is subject to change without notice, and is not guaranteed to be up to date or accurate.
Properties For Sale Nearby
Mileage is an estimation calculated from the property results address of your search. Driving time will vary from location to location.
| Street Address | Distance | Status | List Price | Days on Market |
| 802 Parkway Vista Drive, Asheville NC | 0 mi | $264,000 | days | |
| 24 Lower Grassy Branch Road, Asheville NC | 0.1 mi | $469,000 | days | |
| 5 Shenandoah Road, Asheville NC | 0.2 mi | $185,000 | days | |
| 104 Arnold Road, Asheville NC | 0.4 mi | $354,500 | days | |
| 4 Sourwood Lane, Asheville NC | 0.4 mi | $475,000 | days | |
| 62 Upper Moffitt Road, Asheville NC | 0.5 mi | $489,900 | days |
Sold Properties Nearby
Mileage is an estimation calculated from the property results address of your search. Driving time will vary from location to location.
| Street Address | Distance | Property Type | Sold Price | Property Details |
Commute Distance & Time

Powered by Google Maps
Mortgage Calculator
| Down Payment Amount | $990,000 |
| Mortgage Amount | $3,960,000 |
| Monthly Payment (Principal & Interest Only) | $19,480 |
* Expand Calculator (incl. monthly expenses)
| Property Taxes |
$
|
| H.O.A. / Maintenance |
$
|
| Property Insurance |
$
|
| Total Monthly Payment | $20,941 |
Demographic Data For Zip 28805
|
Occupancy Types |
|
Transportation to Work |
Source is provided by local and state governments and municipalities and is subject to change without notice, and is not guaranteed to be up to date or accurate.
Property Listing Information
A Courtesy Listing Provided By Unique: A Real Estate Collective
802 Parkway Vista Drive, Asheville NC is a 602 ft2 on a 0.020 acres lot. This is for $264,000. This has 2 bedrooms, 3 baths, and was built in 1987.
 Based on information submitted to the MLS GRID as of 2025-06-21 10:45:16 EST. All data is
obtained from various sources and may not have been verified by broker or MLS GRID. Supplied
Open House Information is subject to change without notice. All information should be independently
reviewed and verified for accuracy. Properties may or may not be listed by the office/agent
presenting the information. Some IDX listings have been excluded from this website.
Properties displayed may be listed or sold by various participants in the MLS.
Click here for more information
Based on information submitted to the MLS GRID as of 2025-06-21 10:45:16 EST. All data is
obtained from various sources and may not have been verified by broker or MLS GRID. Supplied
Open House Information is subject to change without notice. All information should be independently
reviewed and verified for accuracy. Properties may or may not be listed by the office/agent
presenting the information. Some IDX listings have been excluded from this website.
Properties displayed may be listed or sold by various participants in the MLS.
Click here for more information
Neither Yates Realty nor any listing broker shall be responsible for any typographical errors, misinformation, or misprints, and they shall be held totally harmless from any damages arising from reliance upon this data. This data is provided exclusively for consumers' personal, non-commercial use and may not be used for any purpose other than to identify prospective properties they may be interested in purchasing.

