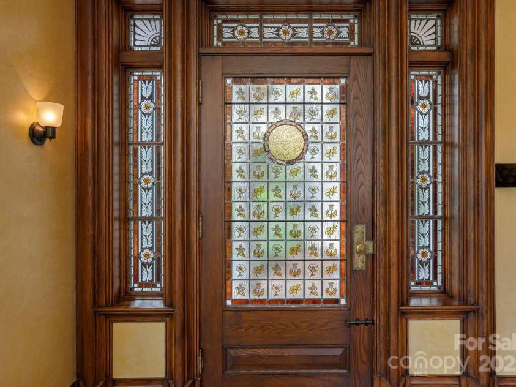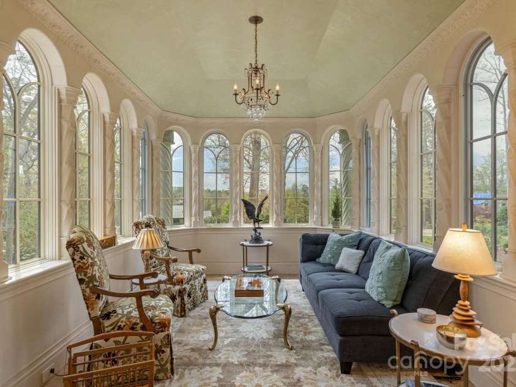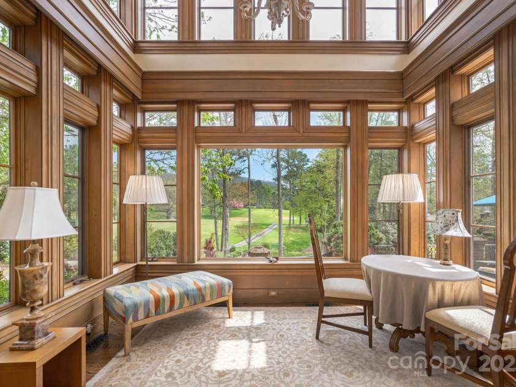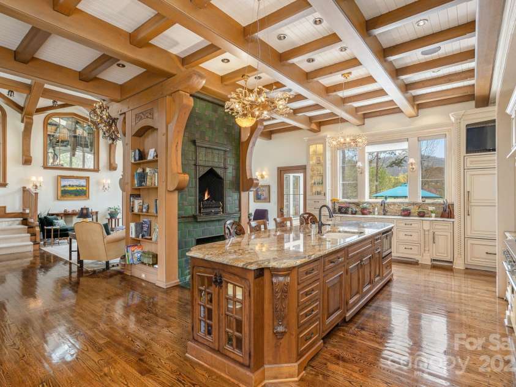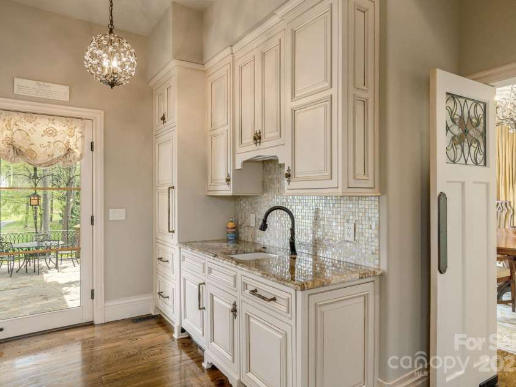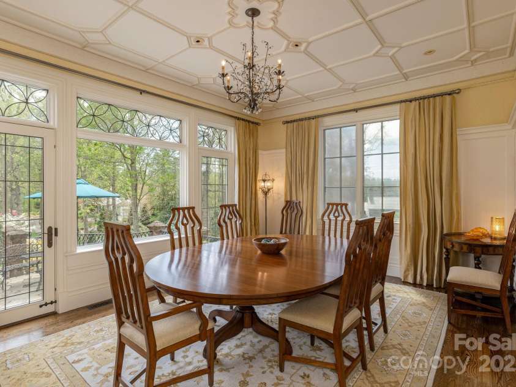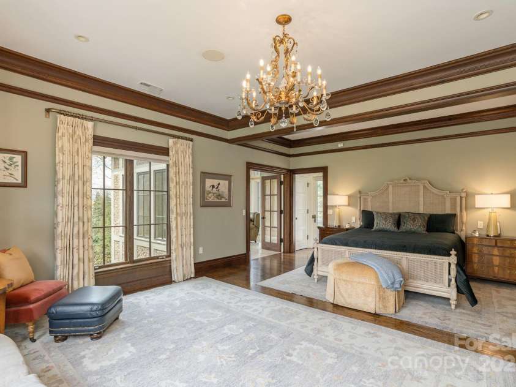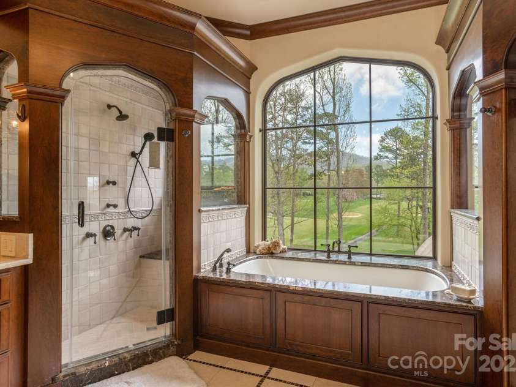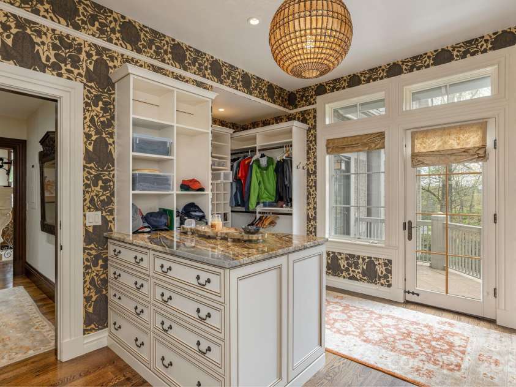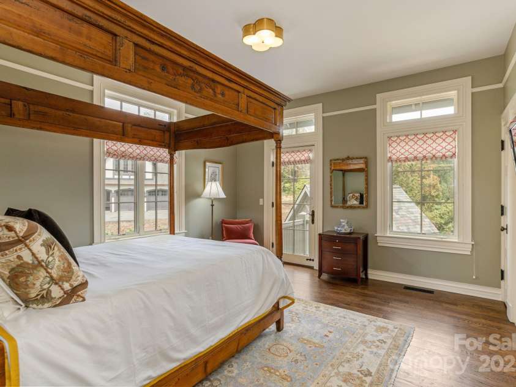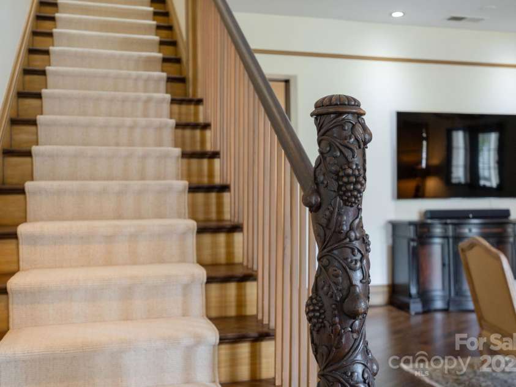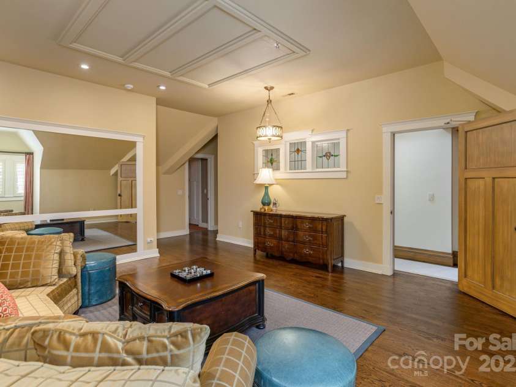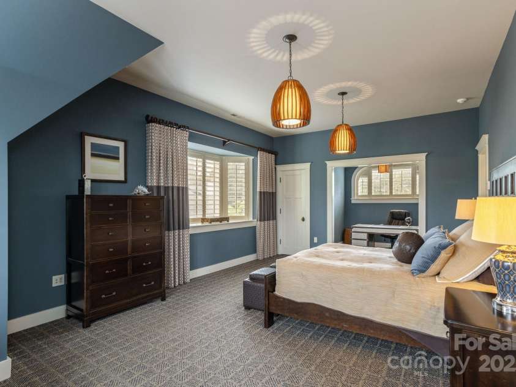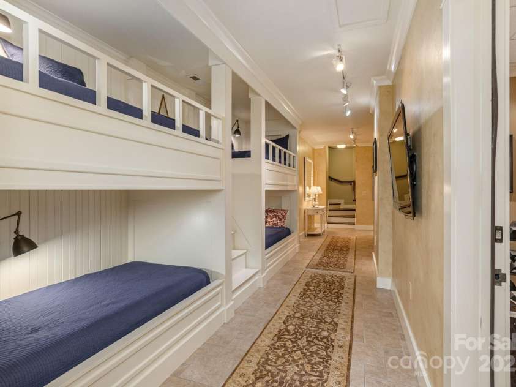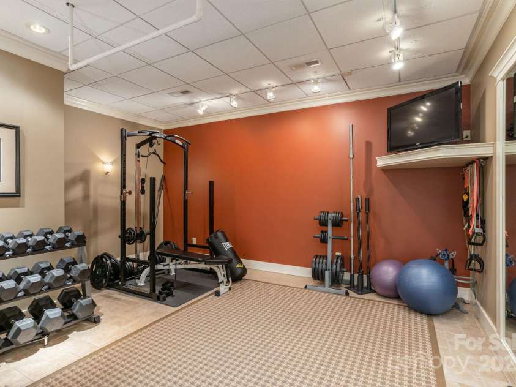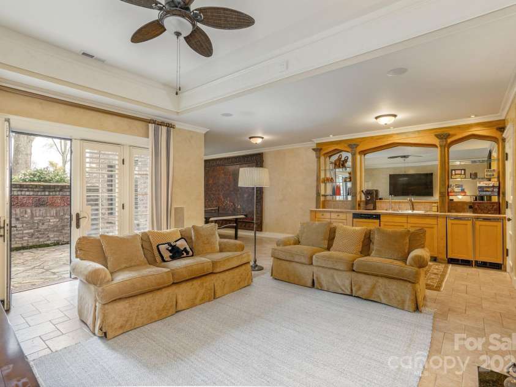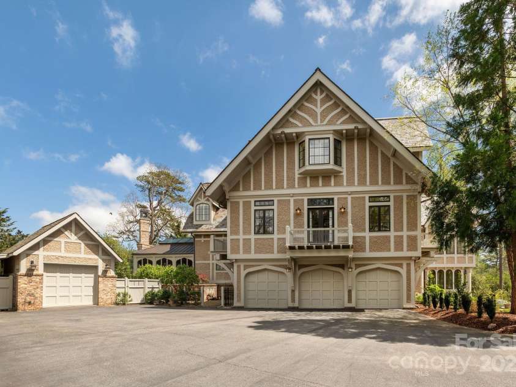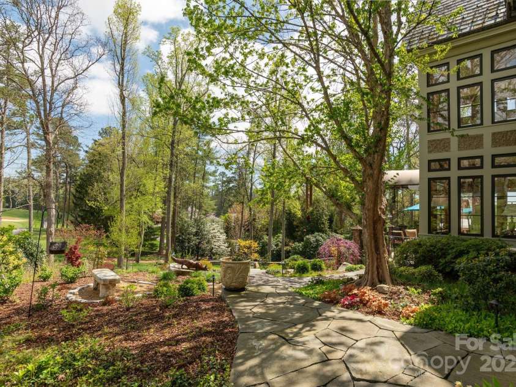8 Fairway Place, Asheville NC
- 5 Bed
- 8 Bath
- 2504 ft2
- 1.9 ac
For Sale $8,500,000
Remarks:
Welcome to 8 Fairway Place—a residence where timeless architecture meets refined living in one of Asheville’s most sought-after communities. Inspired by French chateau elegance with subtle Tudor influences, this Griffin Architects, PA home offers both grandeur and comfort, just steps from the 7th fairway of the exclusive Biltmore Forest Golf Course. The entry hall is graced with William Morris–inspired stained-glass windows and a painted strapwork ceiling that highlight the home’s history and artistry. An Edwardian sunroom/parlor, filled with natural light and set with terracotta flooring, creates an inviting space for relaxation. The formal dining room features stenciled Venetian plaster and a high ceiling adorned with a decorative plaster English rose motif. The butler’s pantry, with its backlit English Art Nouveau antique stained-glass doors, opens to an expansive terrace. At the heart of the home, the soaring great hall is anchored by a striking stone fireplace framed in handcrafted woodwork—a space that is both a dramatic showpiece and a warm gathering place. Just beyond, the screened-in porch extends the living area and offers panoramic views of the lush golf course. The grounds are as breathtaking as the interiors, with thoughtful landscaping that provides year-round color and texture. Stone retaining walls and winding pathways echo the craftsmanship found throughout the home’s design. From sunlit interiors to serene outdoor spaces, every detail at 8 Fairway Place reflects timeless elegance and effortless living. More than a home, it is a lifestyle defined by sophistication, community, and the natural beauty of Biltmore Forest. View the tour: bit.ly/8Fairway
Exterior Features:
Gas Grill, In-Ground Irrigation
Interior Features:
Attic Other, Attic Stairs Pulldown, Attic Walk In, Breakfast Bar, Built-in Features, Entrance Foyer, Kitchen Island, Open Floorplan, Pantry, Split Bedroom, Storage, Walk-In Closet(s), Wet Bar
General Information:
| List Price: | $8,500,000 |
| Status: | For Sale |
| Bedrooms: | 5 |
| Type: | Single Family Residence |
| Approx Sq. Ft.: | 2504 sqft |
| Parking: | Circular Driveway, Attached Garage, Detached Garage, Garage Door Opener, Garage Faces Side |
| MLS Number: | CAR4245541 |
| Subdivision: | Biltmore Forest |
| Style: | Arts and Crafts, Tudor |
| Bathrooms: | 8 |
| Lot Description: | Cul-De-Sac, On Golf Course, Private, Sloped, Views |
| Year Built: | 2002 |
| Sewer Type: | Public Sewer |
Assigned Schools:
| Elementary: | William Estes |
| Middle: | Valley Springs |
| High: | T.C. Roberson |

Price & Sales History
| Date | Event | Price | $/SQFT |
| 06-02-2025 | Listed | $8,500,000 | $3,395 |
Nearby Schools
These schools are only nearby your property search, you must confirm exact assigned schools.
| School Name | Distance | Grades | Rating |
| Oakley Elementary | 2 miles | KG-05 | 4 |
| William W Estes Elementary | 3 miles | KG-05 | 8 |
| Hall Fletcher Elementary | 4 miles | PK-05 | 2 |
| Invest Collegiate (Buncombe) | 4 miles | KG-06 | 8 |
| Francine Delany New School for Children | 4 miles | KG-06 | 9 |
| Charles C Bell Elementary | 4 miles | KG-05 | 8 |
Source is provided by local and state governments and municipalities and is subject to change without notice, and is not guaranteed to be up to date or accurate.
Properties For Sale Nearby
Mileage is an estimation calculated from the property results address of your search. Driving time will vary from location to location.
| Street Address | Distance | Status | List Price | Days on Market |
| 8 Fairway Place, Asheville NC | 0 mi | $8,500,000 | days | |
| 3 Amherst Road, Asheville NC | 0.2 mi | $1,295,000 | days | |
| 10 Stuyvesant Road, Asheville NC | 0.3 mi | $1,500,000 | days | |
| 6 Browntown Road, Asheville NC | 0.3 mi | $1,495,000 | days | |
| 3 Forestdale Drive, Asheville NC | 0.4 mi | $495,000 | days | |
| 3 Lone Pine Road, Biltmore Forest NC | 0.4 mi | $2,095,000 | days |
Sold Properties Nearby
Mileage is an estimation calculated from the property results address of your search. Driving time will vary from location to location.
| Street Address | Distance | Property Type | Sold Price | Property Details |
Commute Distance & Time

Powered by Google Maps
Mortgage Calculator
| Down Payment Amount | $990,000 |
| Mortgage Amount | $3,960,000 |
| Monthly Payment (Principal & Interest Only) | $19,480 |
* Expand Calculator (incl. monthly expenses)
| Property Taxes |
$
|
| H.O.A. / Maintenance |
$
|
| Property Insurance |
$
|
| Total Monthly Payment | $20,941 |
Demographic Data For Zip 28803
|
Occupancy Types |
|
Transportation to Work |
Source is provided by local and state governments and municipalities and is subject to change without notice, and is not guaranteed to be up to date or accurate.
Property Listing Information
A Courtesy Listing Provided By Preferred Properties
8 Fairway Place, Asheville NC is a 2504 ft2 on a 1.890 acres lot. This is for $8,500,000. This has 5 bedrooms, 8 baths, and was built in 2002.
 Based on information submitted to the MLS GRID as of 2025-06-02 09:31:52 EST. All data is
obtained from various sources and may not have been verified by broker or MLS GRID. Supplied
Open House Information is subject to change without notice. All information should be independently
reviewed and verified for accuracy. Properties may or may not be listed by the office/agent
presenting the information. Some IDX listings have been excluded from this website.
Properties displayed may be listed or sold by various participants in the MLS.
Click here for more information
Based on information submitted to the MLS GRID as of 2025-06-02 09:31:52 EST. All data is
obtained from various sources and may not have been verified by broker or MLS GRID. Supplied
Open House Information is subject to change without notice. All information should be independently
reviewed and verified for accuracy. Properties may or may not be listed by the office/agent
presenting the information. Some IDX listings have been excluded from this website.
Properties displayed may be listed or sold by various participants in the MLS.
Click here for more information
Neither Yates Realty nor any listing broker shall be responsible for any typographical errors, misinformation, or misprints, and they shall be held totally harmless from any damages arising from reliance upon this data. This data is provided exclusively for consumers' personal, non-commercial use and may not be used for any purpose other than to identify prospective properties they may be interested in purchasing.






