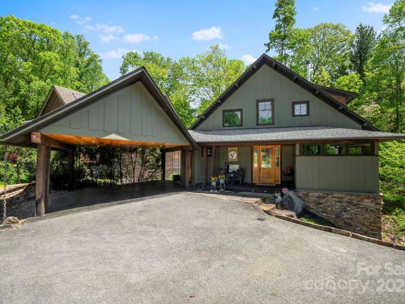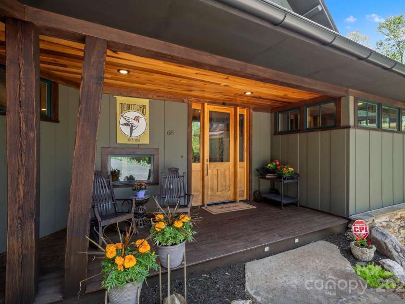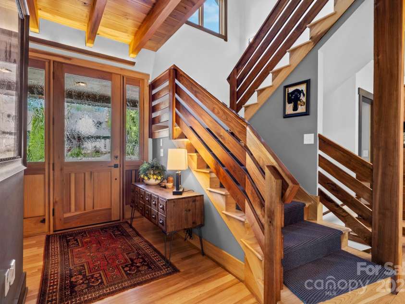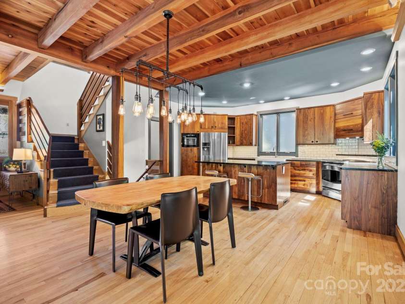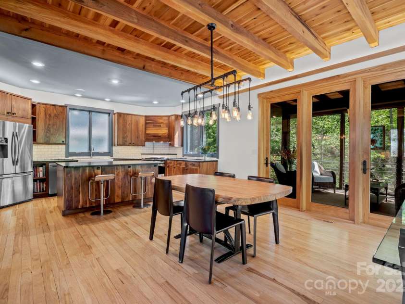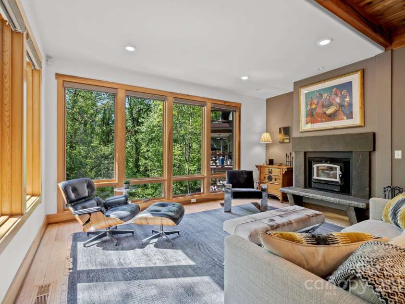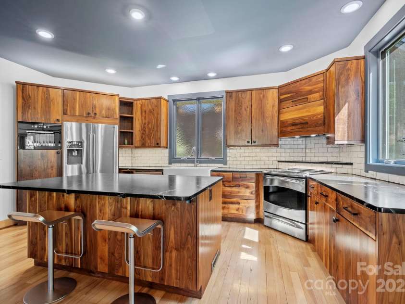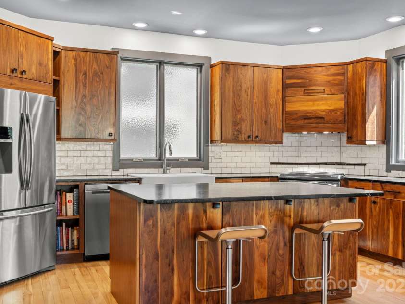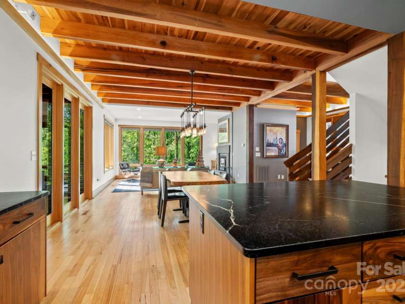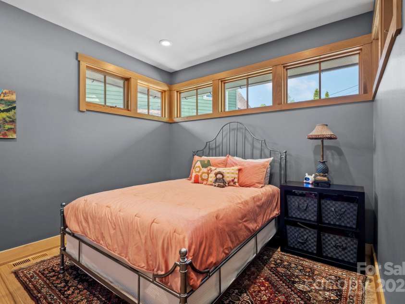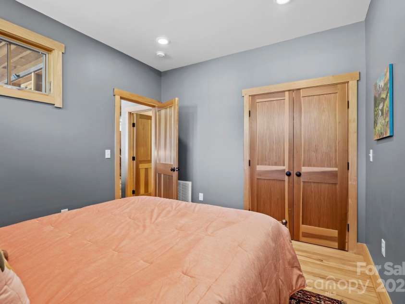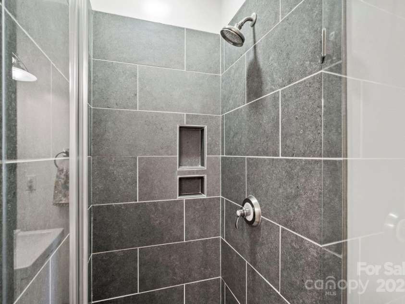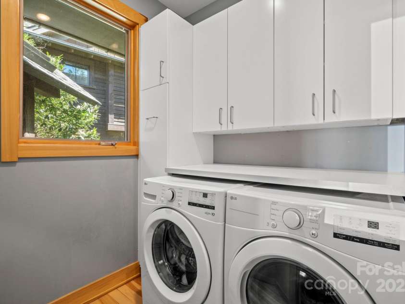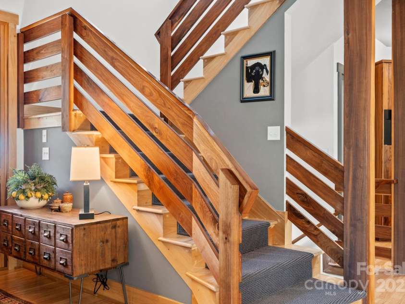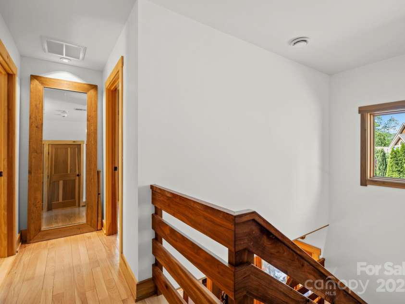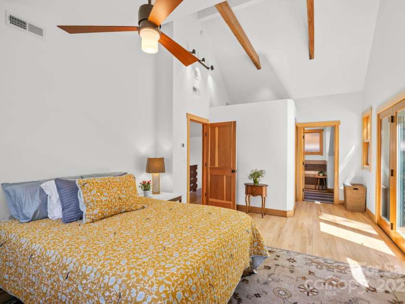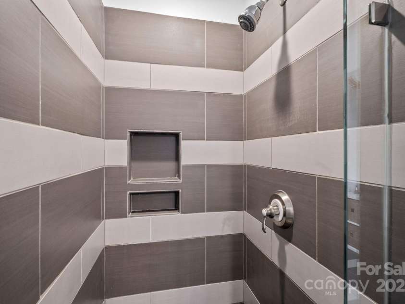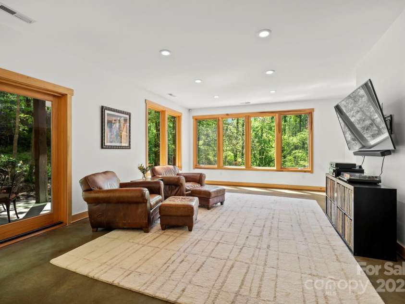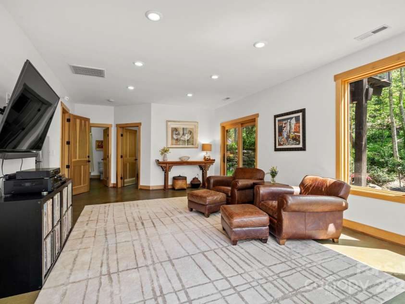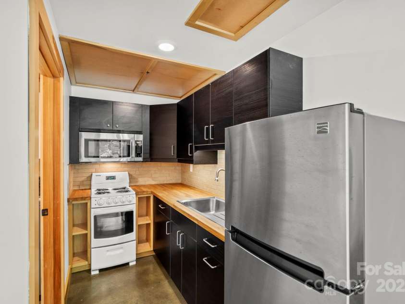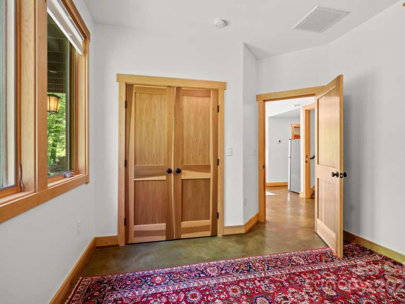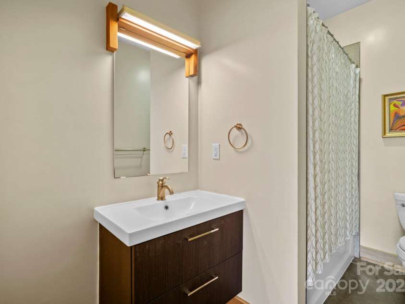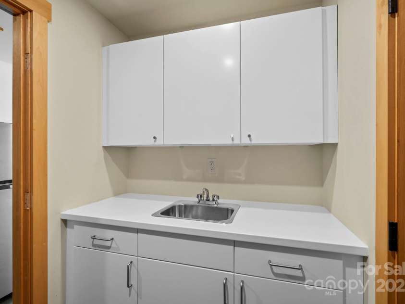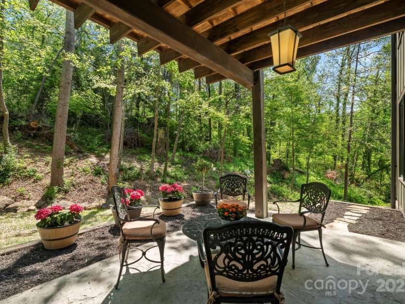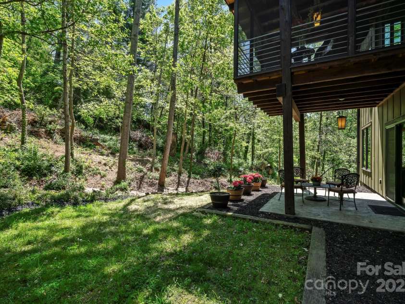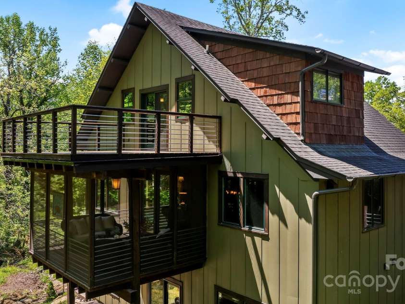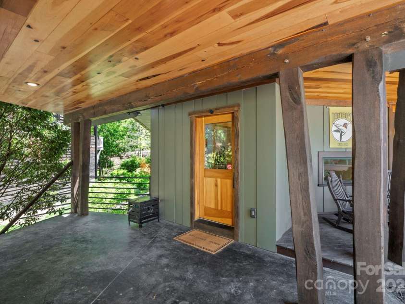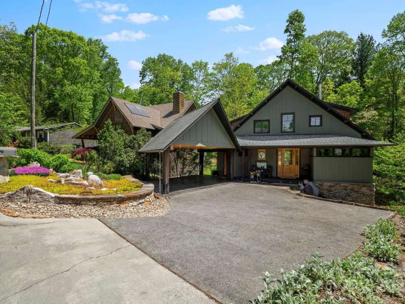68 Westover Drive, Asheville NC
- 4 Bed
- 4 Bath
- 1103 ft2
- 0.2 ac
For Sale $1,275,000
Remarks:
Immerse yourself in refined mountain living in this masterfully crafted Energy Star Certified home, tucked in the heart of Asheville’s coveted Montford Hills—just a short stroll to downtown. Rich in character and quality, this home was designed by local architect Michael McDonough. Features include floor-to-ceiling windows and a cozy wood stove that warms the inviting living room. Gleaming oak floors. The chef’s kitchen stuns with custom cabinetry, a handcrafted backsplash, high-end stainless appliances, and a sprawling island. The dining area is elevated by wood beam ceilings & designer lighting. Step onto the dreamy screened-in porch or retreat to the primary suite with its private balcony & spa-like bath. Every bathroom shower features custom tilework. A fully finished basement offers a complete second living quarters—perfect for guests, rental income, or multigenerational living. This home blends elegance, comfort, & location in one of Asheville’s most sought-after neighborhoods.
Interior Features:
Breakfast Bar, Garden Tub, Kitchen Island, Open Floorplan, Pantry, Walk-In Closet(s)
General Information:
| List Price: | $1,275,000 |
| Status: | For Sale |
| Bedrooms: | 4 |
| Type: | Single Family Residence |
| Approx Sq. Ft.: | 1103 sqft |
| Parking: | Attached Carport, Driveway |
| MLS Number: | CAR4253127 |
| Subdivision: | Montford Hills |
| Bathrooms: | 4 |
| Lot Description: | Paved, Wooded |
| Year Built: | 2013 |
| Sewer Type: | Public Sewer |
Assigned Schools:
| Elementary: | Asheville City |
| Middle: | Asheville |
| High: | Asheville |

Nearby Schools
These schools are only nearby your property search, you must confirm exact assigned schools.
| School Name | Distance | Grades | Rating |
| Isaac Dickson Elementary | 1 miles | PK-05 | 9 |
| Claxton Elementary | 1 miles | KG-05 | 6 |
| Hall Fletcher Elementary | 2 miles | PK-05 | 2 |
| Ira B Jones Elementary | 2 miles | PK-05 | 8 |
| Francine Delany New School for Children | 2 miles | KG-06 | 9 |
| Vance Elementary | 2 miles | KG-05 | 9 |
Source is provided by local and state governments and municipalities and is subject to change without notice, and is not guaranteed to be up to date or accurate.
Properties For Sale Nearby
Mileage is an estimation calculated from the property results address of your search. Driving time will vary from location to location.
| Street Address | Distance | Status | List Price | Days on Market |
| 68 Westover Drive, Asheville NC | 0 mi | $1,275,000 | days | |
| 65 Westover Drive, Asheville NC | 0 mi | $450,000 | days | |
| 67 Westover Drive, Asheville NC | 0 mi | $625,000 | days | |
| 51, 51B Westover Drive, Asheville NC | 0.1 mi | $895,000 | days | |
| 57 Rosewood Avenue, Asheville NC | 0.1 mi | $535,000 | days | |
| 27 Westover Drive, Asheville NC | 0.1 mi | $780,000 | days |
Sold Properties Nearby
Mileage is an estimation calculated from the property results address of your search. Driving time will vary from location to location.
| Street Address | Distance | Property Type | Sold Price | Property Details |
Commute Distance & Time

Powered by Google Maps
Mortgage Calculator
| Down Payment Amount | $990,000 |
| Mortgage Amount | $3,960,000 |
| Monthly Payment (Principal & Interest Only) | $19,480 |
* Expand Calculator (incl. monthly expenses)
| Property Taxes |
$
|
| H.O.A. / Maintenance |
$
|
| Property Insurance |
$
|
| Total Monthly Payment | $20,941 |
Demographic Data For Zip 28801
|
Occupancy Types |
|
Transportation to Work |
Source is provided by local and state governments and municipalities and is subject to change without notice, and is not guaranteed to be up to date or accurate.
Property Listing Information
A Courtesy Listing Provided By Keller Williams Professionals
68 Westover Drive, Asheville NC is a 1103 ft2 on a 0.200 acres lot. This is for $1,275,000. This has 4 bedrooms, 4 baths, and was built in 2013.
 Based on information submitted to the MLS GRID as of 2025-06-08 09:55:05 EST. All data is
obtained from various sources and may not have been verified by broker or MLS GRID. Supplied
Open House Information is subject to change without notice. All information should be independently
reviewed and verified for accuracy. Properties may or may not be listed by the office/agent
presenting the information. Some IDX listings have been excluded from this website.
Properties displayed may be listed or sold by various participants in the MLS.
Click here for more information
Based on information submitted to the MLS GRID as of 2025-06-08 09:55:05 EST. All data is
obtained from various sources and may not have been verified by broker or MLS GRID. Supplied
Open House Information is subject to change without notice. All information should be independently
reviewed and verified for accuracy. Properties may or may not be listed by the office/agent
presenting the information. Some IDX listings have been excluded from this website.
Properties displayed may be listed or sold by various participants in the MLS.
Click here for more information
Neither Yates Realty nor any listing broker shall be responsible for any typographical errors, misinformation, or misprints, and they shall be held totally harmless from any damages arising from reliance upon this data. This data is provided exclusively for consumers' personal, non-commercial use and may not be used for any purpose other than to identify prospective properties they may be interested in purchasing.
