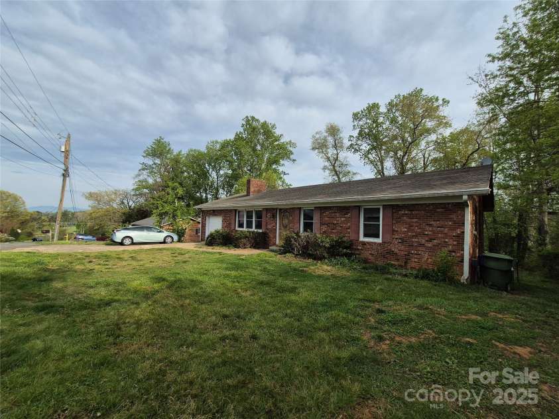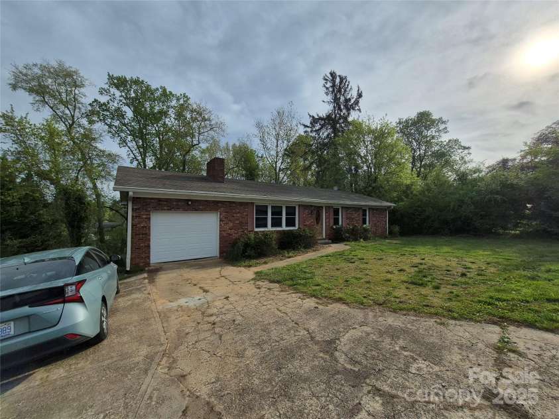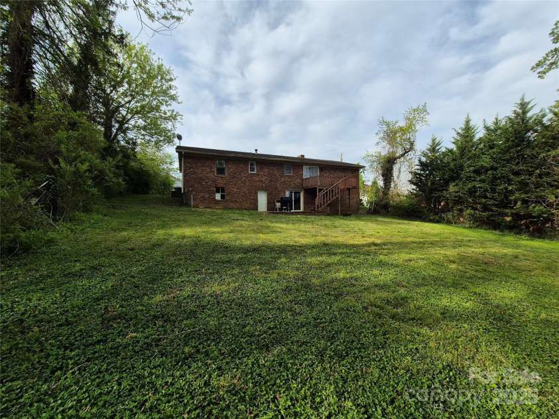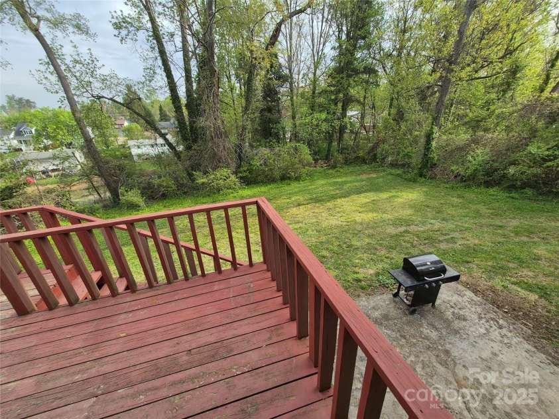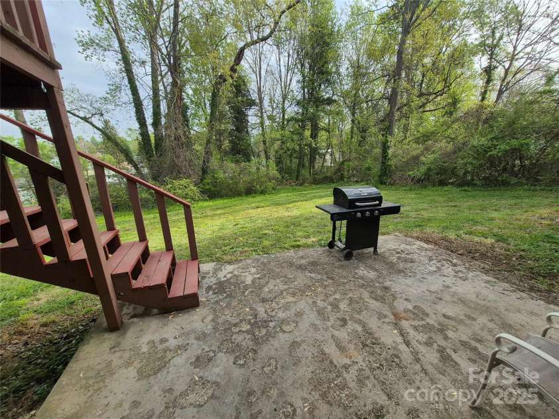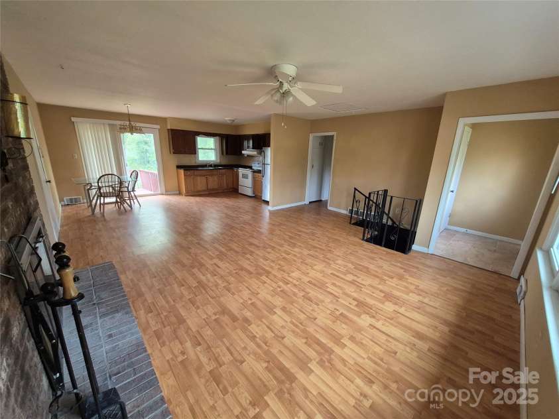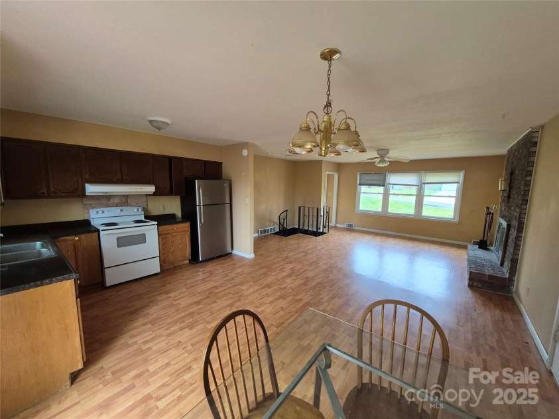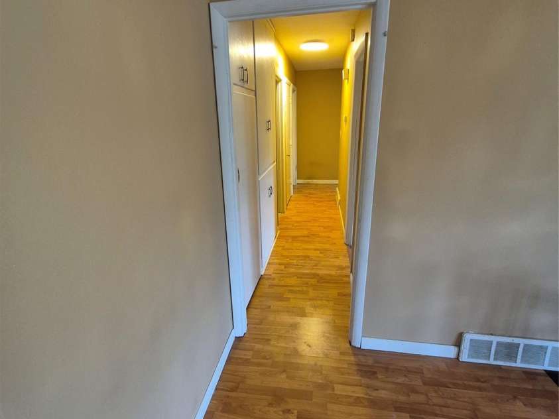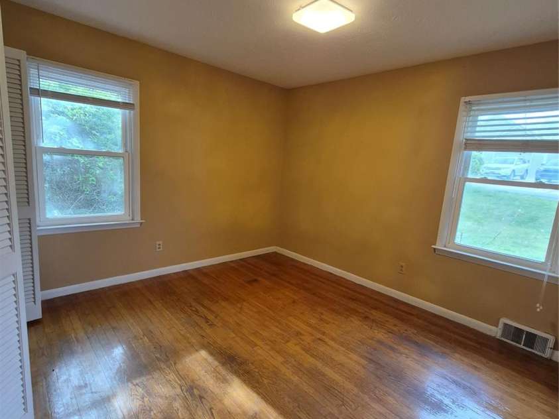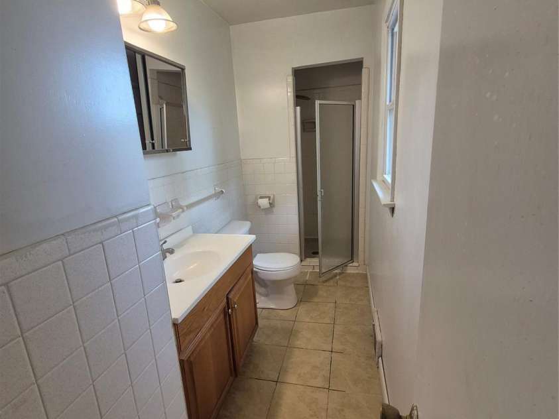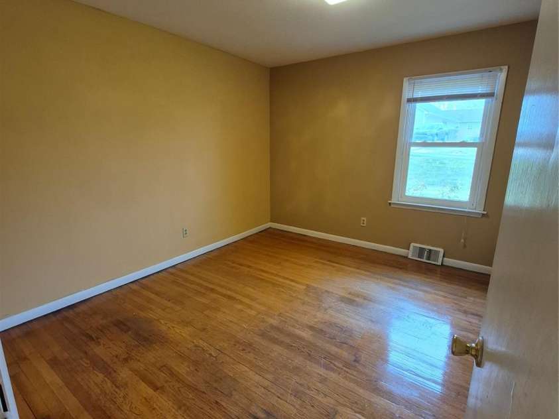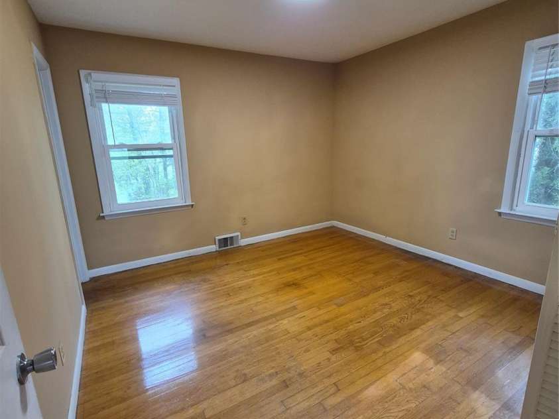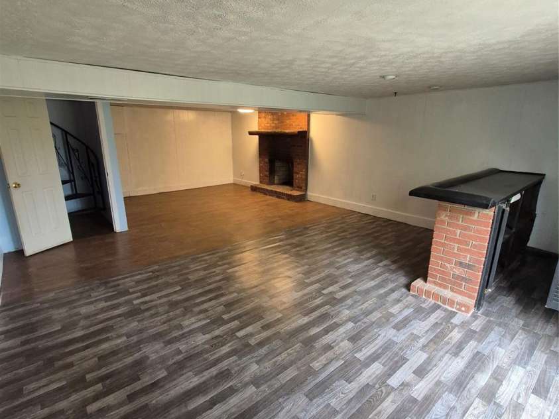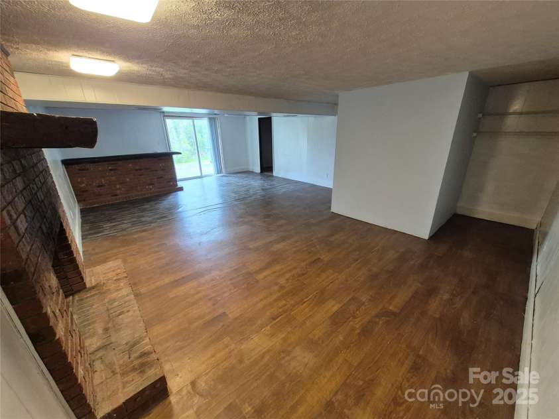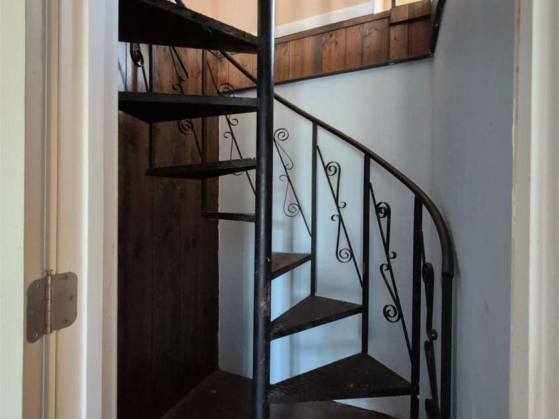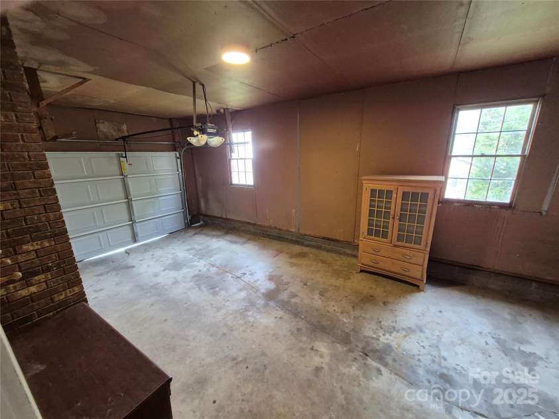64 Round Top Road, Asheville NC
- 4 Bed
- 2 Bath
- 1276 ft2
- 0.4 ac
For Sale $354,000
Remarks:
A relatively large brick house in a very convenient location in booming South Asheville. 3 bedrooms and 2 baths and 1276 SF on the first floor, plus a 406 SF garage on the first floor. Very large (510 SF) 4th bedroom in the basement can serve as a separate guest quarters with private access. Total heating and cooling area is 1786 SF. There is 672 SF unfinished space in the basement that can serve as a workshop or art studio and can potentially be finished. Open floor plan and back deck overlooking nice and very usable back yard. Best southern exposure for maximal solar heat and light in the winter and minimal sun exposure in the summer, and best for roof top solar panels which will be inevitable in the future. Wood burning fireplace on each level! Newer windows, floorings, roof, added ceiling insulation, whole house fan for drawing in cooler outside air at night. No homeowner association, more freedom and money saving.
Interior Features:
Open Floorplan
General Information:
| List Price: | $354,000 |
| Status: | For Sale |
| Bedrooms: | 4 |
| Type: | Single Family Residence |
| Approx Sq. Ft.: | 1276 sqft |
| Parking: | Attached Garage |
| MLS Number: | CAR4248963 |
| Subdivision: | None |
| Style: | Traditional |
| Bathrooms: | 2 |
| Year Built: | 1968 |
| Sewer Type: | Public Sewer |
Assigned Schools:
| Elementary: | Estes/Koontz |
| Middle: | Valley Springs |
| High: | T.C. Roberson |

Price & Sales History
| Date | Event | Price | $/SQFT |
| 11-08-2025 | Price Decrease | $354,000-3.01% | $278 |
| 10-09-2025 | Price Decrease | $365,000-2.67% | $287 |
| 08-25-2025 | Price Decrease | $375,000-5.78% | $294 |
| 07-05-2025 | Listed | $398,000 | $312 |
Nearby Schools
These schools are only nearby your property search, you must confirm exact assigned schools.
| School Name | Distance | Grades | Rating |
| Oakley Elementary | 2 miles | KG-05 | 4 |
| William W Estes Elementary | 3 miles | KG-05 | 8 |
| Hall Fletcher Elementary | 4 miles | PK-05 | 2 |
| Charles C Bell Elementary | 4 miles | KG-05 | 8 |
| Invest Collegiate (Buncombe) | 4 miles | KG-06 | 8 |
| Haw Creek Elementary | 5 miles | KG-05 | 7 |
Source is provided by local and state governments and municipalities and is subject to change without notice, and is not guaranteed to be up to date or accurate.
Properties For Sale Nearby
Mileage is an estimation calculated from the property results address of your search. Driving time will vary from location to location.
| Street Address | Distance | Status | List Price | Days on Market |
| 64 Round Top Road, Asheville NC | 0 mi | $354,000 | days | |
| 61 Bellevue Road, Asheville NC | 0.1 mi | $599,000 | days | |
| 65 Bellevue Road, Asheville NC | 0.1 mi | $599,000 | days | |
| 7 Mill Stone Drive, Asheville NC | 0.1 mi | $499,000 | days | |
| 64 Bellevue Road, Asheville NC | 0.1 mi | $314,500 | days | |
| 29 Le-An-Hurst Road, Asheville NC | 0.1 mi | $309,900 | days |
Sold Properties Nearby
Mileage is an estimation calculated from the property results address of your search. Driving time will vary from location to location.
| Street Address | Distance | Property Type | Sold Price | Property Details |
Commute Distance & Time

Powered by Google Maps
Mortgage Calculator
| Down Payment Amount | $990,000 |
| Mortgage Amount | $3,960,000 |
| Monthly Payment (Principal & Interest Only) | $19,480 |
* Expand Calculator (incl. monthly expenses)
| Property Taxes |
$
|
| H.O.A. / Maintenance |
$
|
| Property Insurance |
$
|
| Total Monthly Payment | $20,941 |
Demographic Data For Zip 28803
|
Occupancy Types |
|
Transportation to Work |
Source is provided by local and state governments and municipalities and is subject to change without notice, and is not guaranteed to be up to date or accurate.
Property Listing Information
A Courtesy Listing Provided By Buncombe Realty
64 Round Top Road, Asheville NC is a 1276 ft2 on a 0.380 acres Appraisal lot. This is for $354,000. This has 4 bedrooms, 2 baths, and was built in 1968.
 Based on information submitted to the MLS GRID as of 2025-07-05 09:50:06 EST. All data is
obtained from various sources and may not have been verified by broker or MLS GRID. Supplied
Open House Information is subject to change without notice. All information should be independently
reviewed and verified for accuracy. Properties may or may not be listed by the office/agent
presenting the information. Some IDX listings have been excluded from this website.
Properties displayed may be listed or sold by various participants in the MLS.
Click here for more information
Based on information submitted to the MLS GRID as of 2025-07-05 09:50:06 EST. All data is
obtained from various sources and may not have been verified by broker or MLS GRID. Supplied
Open House Information is subject to change without notice. All information should be independently
reviewed and verified for accuracy. Properties may or may not be listed by the office/agent
presenting the information. Some IDX listings have been excluded from this website.
Properties displayed may be listed or sold by various participants in the MLS.
Click here for more information
Neither Yates Realty nor any listing broker shall be responsible for any typographical errors, misinformation, or misprints, and they shall be held totally harmless from any damages arising from reliance upon this data. This data is provided exclusively for consumers' personal, non-commercial use and may not be used for any purpose other than to identify prospective properties they may be interested in purchasing.
