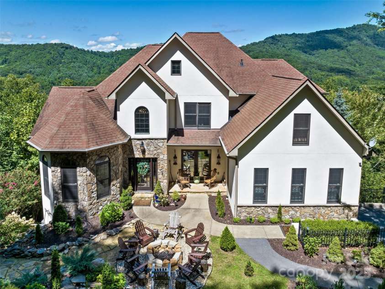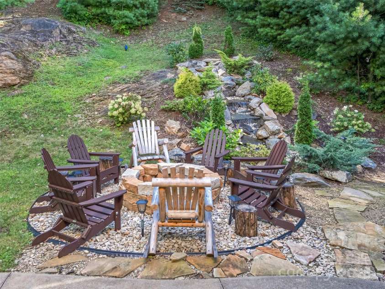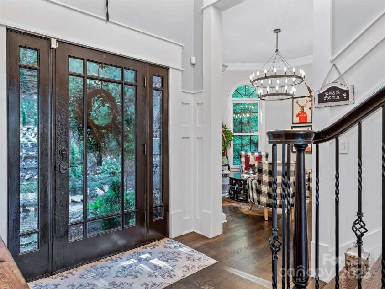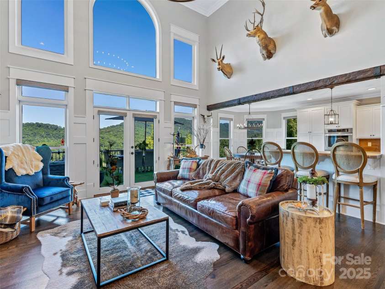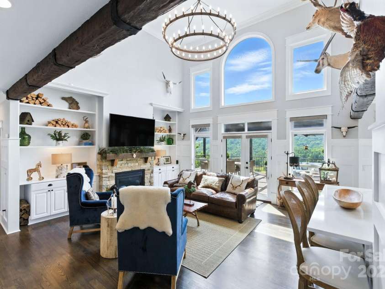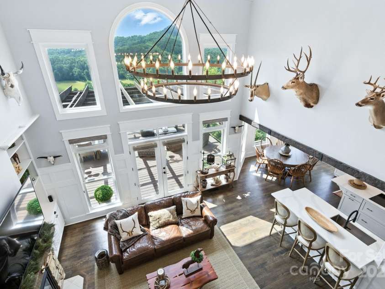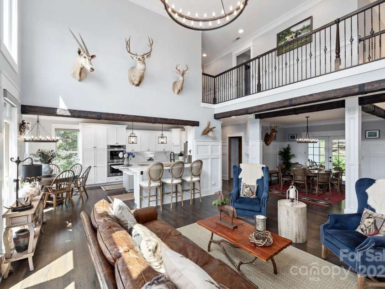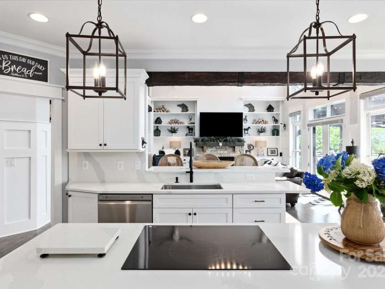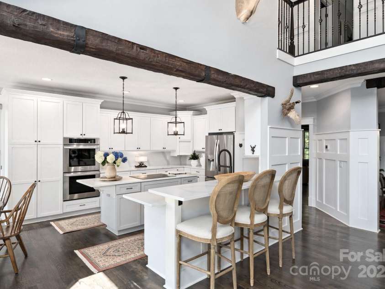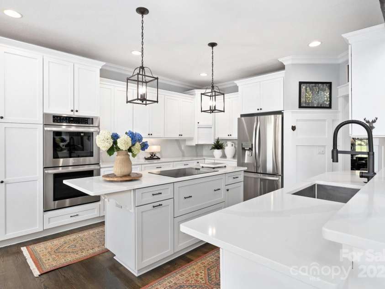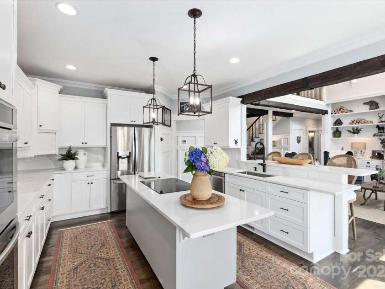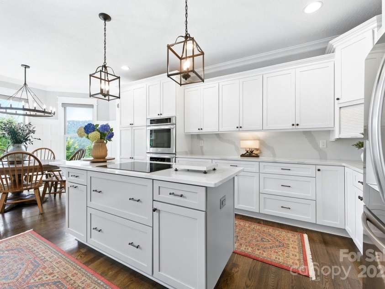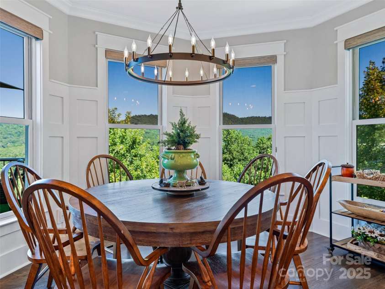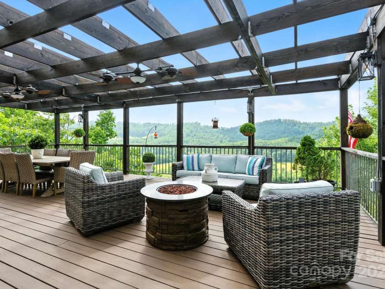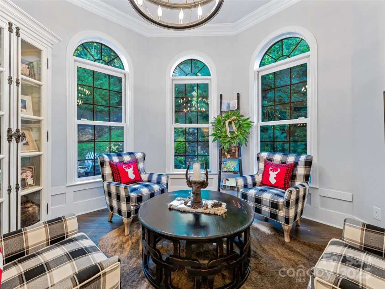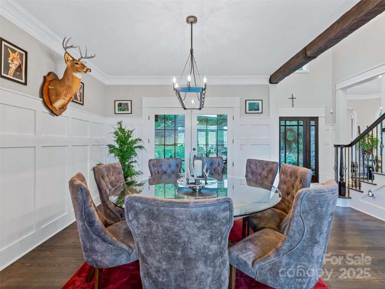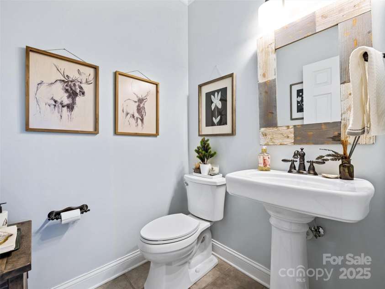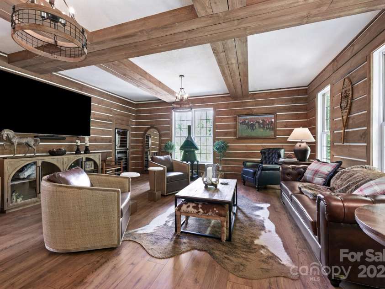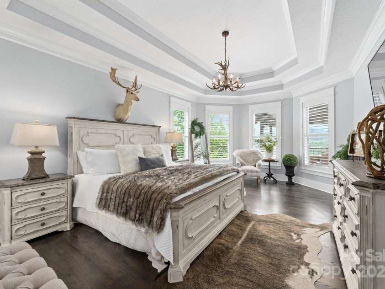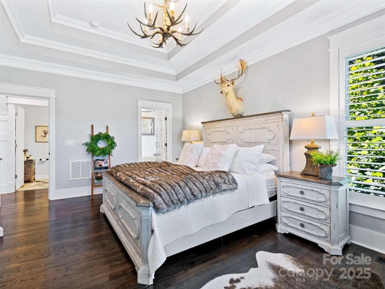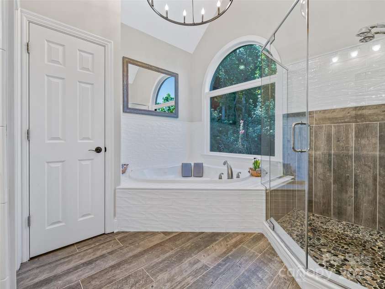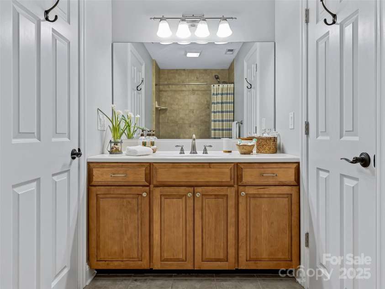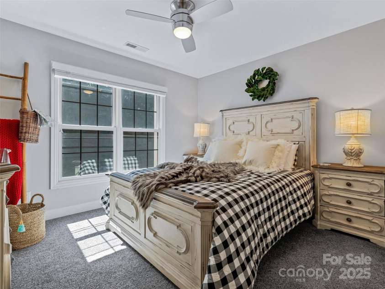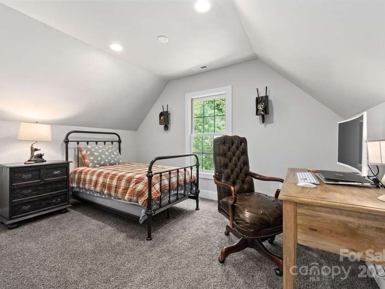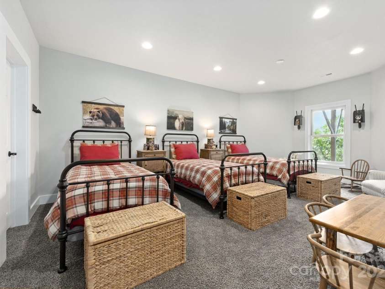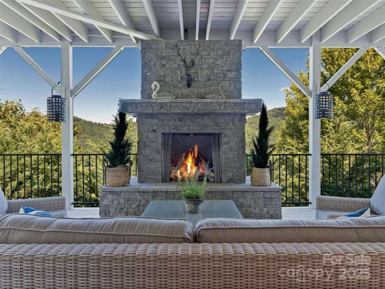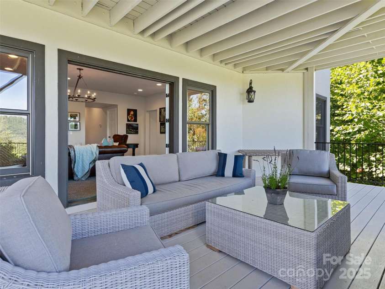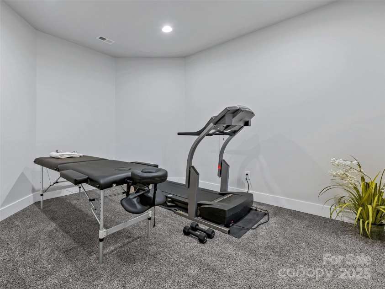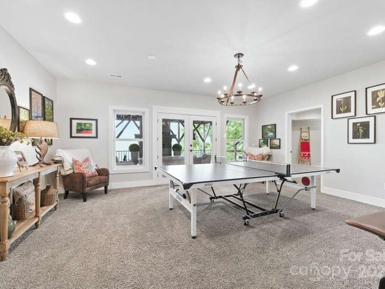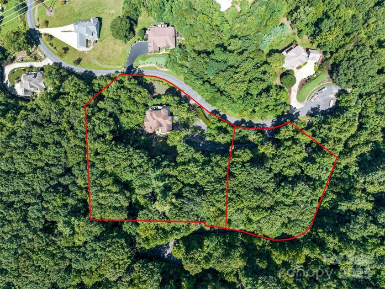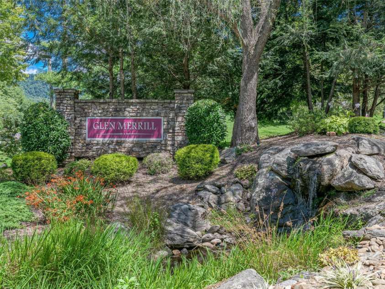61 Mcintyre Drive, Asheville NC
- 4 Bed
- 6 Bath
- 2421 ft2
- 3.0 ac
For Sale $1,900,000
Remarks:
Welcome to this majestic mountain chateau with sweeping 180º views. Enjoy peace and tranquility with the sound of a soothing waterfall. This home is an ideal family vacation home or for the discerning buyer looking to entertain guests. Savor crisp mountain air around the fire pit or outdoor fireplace. Inside, a two-story foyer and great room with wainscoting and gleaming hardwoods set the tone for refined living. Floor-to-ceiling windows frame breathtaking vistas. The main-level primary suite offers a tranquil retreat, while a cedar-accented tavern provides a warm space for gathering. The newly updated kitchen features Quartz counters an induction range with double ovens. With four bedrooms and two guest suites, there’s room for everyone. The lower level features a game room, exercise room, bonus/bedroom, and additional guest suite—ensuring space and privacy. Hookups for a second laundry or future kitchen add flexibility. Experience the allure of this remarkable mountain home.
Exterior Features:
Fire Pit
Interior Features:
Attic Walk In, Breakfast Bar, Built-in Features, Drop Zone, Entrance Foyer, Kitchen Island, Open Floorplan, Storage, Walk-In Closet(s), Whirlpool
General Information:
| List Price: | $1,900,000 |
| Status: | For Sale |
| Bedrooms: | 4 |
| Type: | Single Family Residence |
| Approx Sq. Ft.: | 2421 sqft |
| Parking: | Basement, Driveway, Attached Garage, Garage Door Opener, Garage Faces Side |
| MLS Number: | CAR4275405 |
| Subdivision: | Glen Merrill |
| Style: | French Provincial, Traditional |
| Bathrooms: | 6 |
| Lot Description: | Private, Sloped, Wooded, Views, Waterfall - Artificial |
| Year Built: | 2006 |
| Sewer Type: | Septic Installed |
Assigned Schools:
| Elementary: | Glen Arden/Koontz |
| Middle: | Cane Creek |
| High: | T.C. Roberson |

Price & Sales History
| Date | Event | Price | $/SQFT |
| 08-25-2025 | Under Contract | $1,900,000 | $785 |
| 07-25-2025 | Listed | $1,900,000 | $785 |
Nearby Schools
These schools are only nearby your property search, you must confirm exact assigned schools.
| School Name | Distance | Grades | Rating |
| William W Estes Elementary | 3 miles | KG-05 | 8 |
| Oakley Elementary | 4 miles | KG-05 | 4 |
| Fairview Elementary | 5 miles | KG-05 | 7 |
| Charles C Bell Elementary | 6 miles | KG-05 | 8 |
| Haw Creek Elementary | 6 miles | KG-05 | 7 |
| Fletcher Elementary | 7 miles | KG-05 | 9 |
Source is provided by local and state governments and municipalities and is subject to change without notice, and is not guaranteed to be up to date or accurate.
Properties For Sale Nearby
Mileage is an estimation calculated from the property results address of your search. Driving time will vary from location to location.
| Street Address | Distance | Status | List Price | Days on Market |
| 61 Mcintyre Drive, Asheville NC | 0 mi | $1,900,000 | days | |
| 54 Mcintyre Drive, Asheville NC | 0.1 mi | $1,220,000 | days | |
| 11 Hearthstone Drive, Asheville NC | 0.4 mi | $1,689,000 | days | |
| 272 Pinners Cove Road, Asheville NC | 0.4 mi | $425,000 | days | |
| 8 Fiver Lane, Asheville NC | 0.4 mi | $635,000 | days | |
| 56 Windover Drive, Asheville NC | 0.4 mi | $2,150,000 | days |
Sold Properties Nearby
Mileage is an estimation calculated from the property results address of your search. Driving time will vary from location to location.
| Street Address | Distance | Property Type | Sold Price | Property Details |
Commute Distance & Time

Powered by Google Maps
Mortgage Calculator
| Down Payment Amount | $990,000 |
| Mortgage Amount | $3,960,000 |
| Monthly Payment (Principal & Interest Only) | $19,480 |
* Expand Calculator (incl. monthly expenses)
| Property Taxes |
$
|
| H.O.A. / Maintenance |
$
|
| Property Insurance |
$
|
| Total Monthly Payment | $20,941 |
Demographic Data For Zip 28803
|
Occupancy Types |
|
Transportation to Work |
Source is provided by local and state governments and municipalities and is subject to change without notice, and is not guaranteed to be up to date or accurate.
Property Listing Information
A Courtesy Listing Provided By Mosaic Community Lifestyle Realty
61 Mcintyre Drive, Asheville NC is a 2421 ft2 on a 2.970 acres lot. This is for $1,900,000. This has 4 bedrooms, 6 baths, and was built in 2006.
 Based on information submitted to the MLS GRID as of 2025-07-25 10:25:04 EST. All data is
obtained from various sources and may not have been verified by broker or MLS GRID. Supplied
Open House Information is subject to change without notice. All information should be independently
reviewed and verified for accuracy. Properties may or may not be listed by the office/agent
presenting the information. Some IDX listings have been excluded from this website.
Properties displayed may be listed or sold by various participants in the MLS.
Click here for more information
Based on information submitted to the MLS GRID as of 2025-07-25 10:25:04 EST. All data is
obtained from various sources and may not have been verified by broker or MLS GRID. Supplied
Open House Information is subject to change without notice. All information should be independently
reviewed and verified for accuracy. Properties may or may not be listed by the office/agent
presenting the information. Some IDX listings have been excluded from this website.
Properties displayed may be listed or sold by various participants in the MLS.
Click here for more information
Neither Yates Realty nor any listing broker shall be responsible for any typographical errors, misinformation, or misprints, and they shall be held totally harmless from any damages arising from reliance upon this data. This data is provided exclusively for consumers' personal, non-commercial use and may not be used for any purpose other than to identify prospective properties they may be interested in purchasing.
