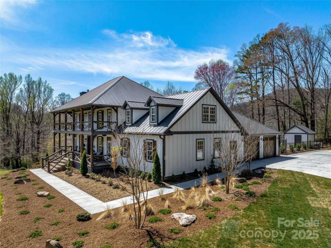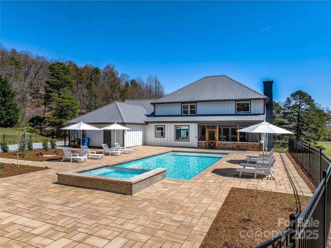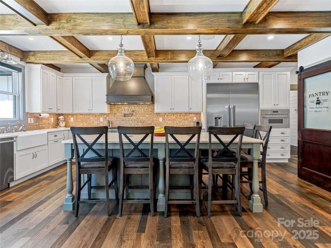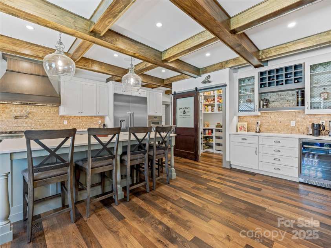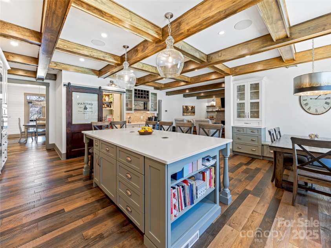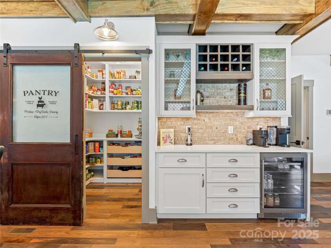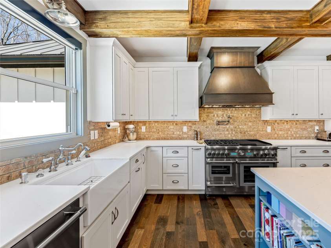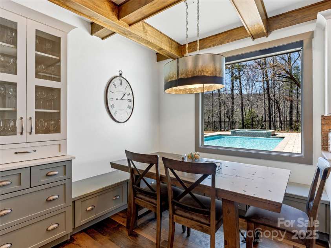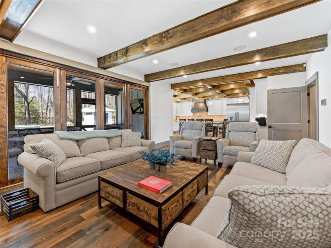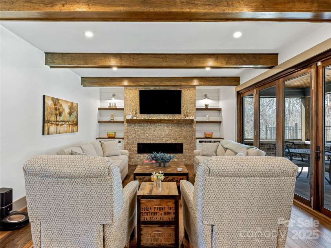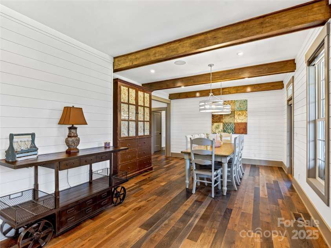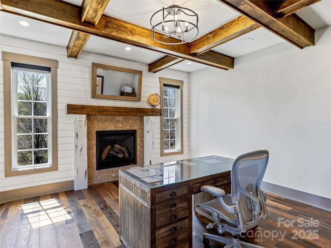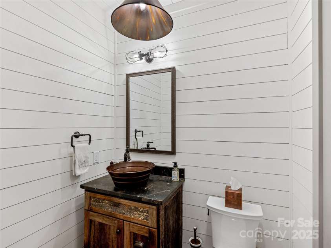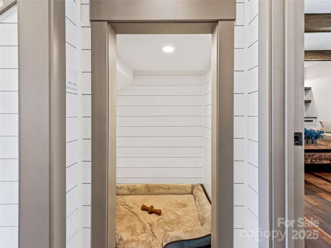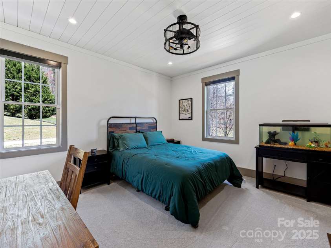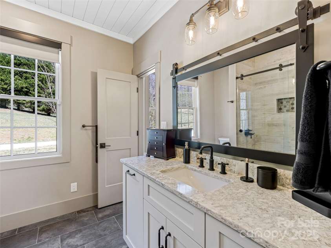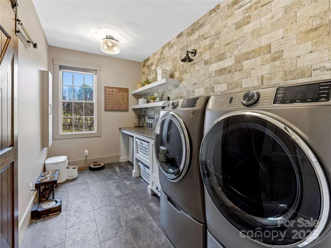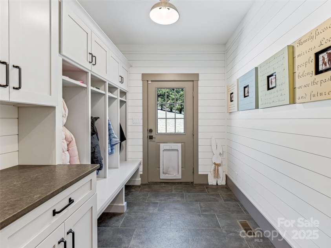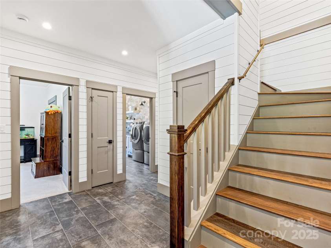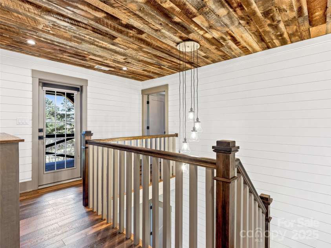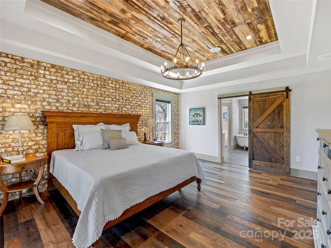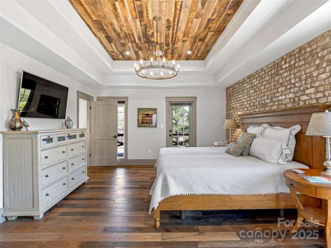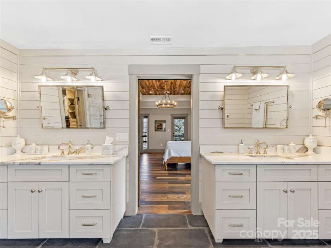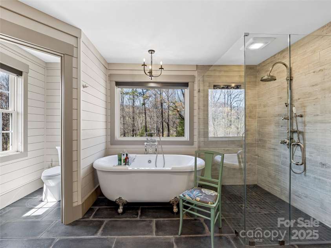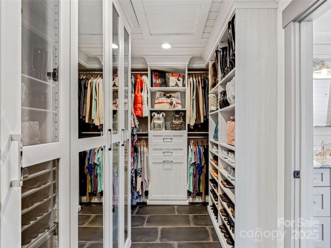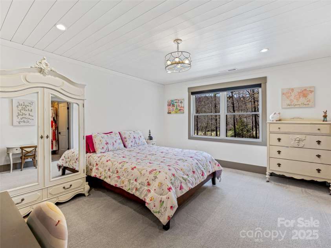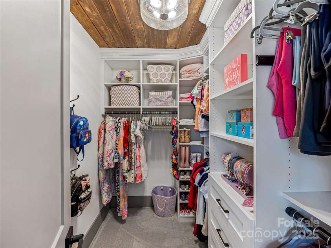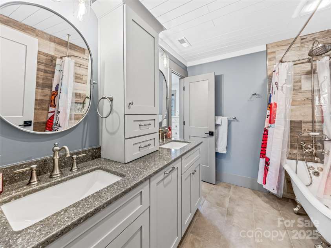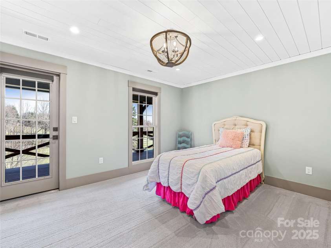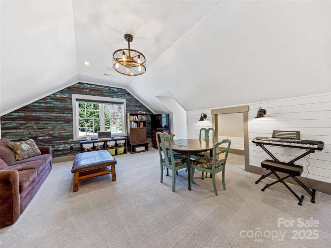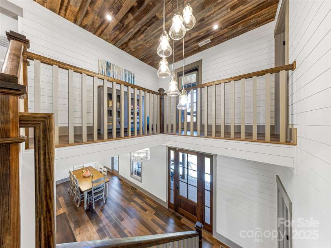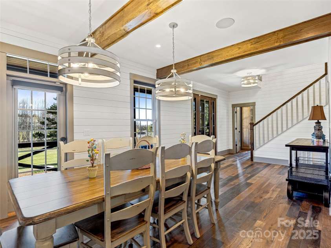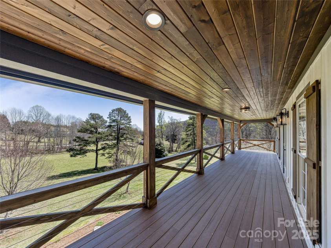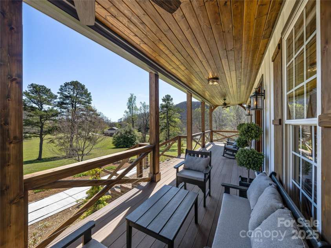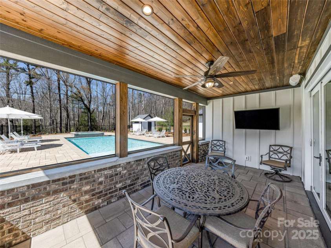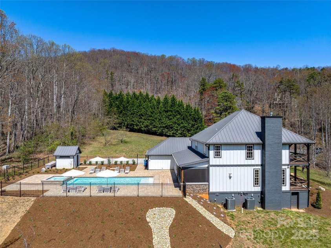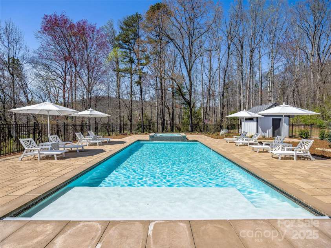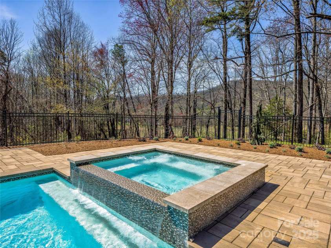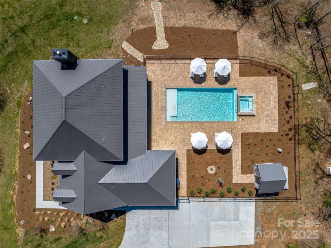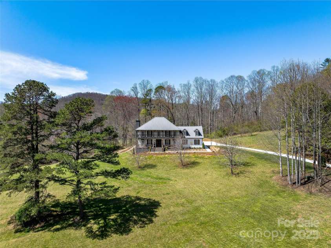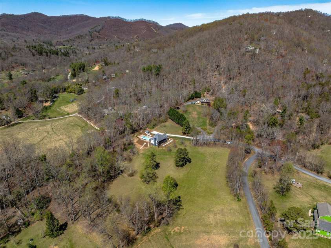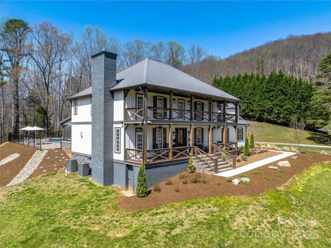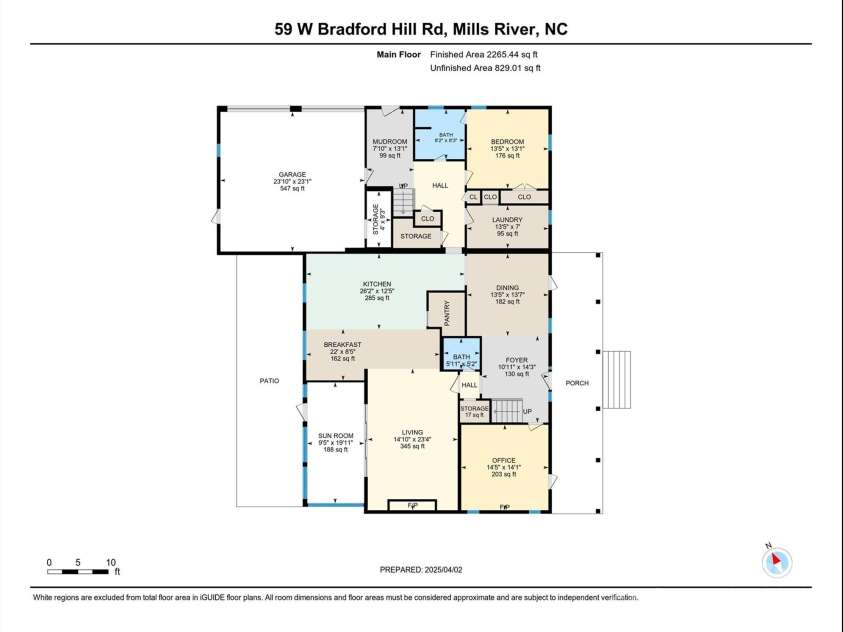59 Bradford Hill Road, Mills River NC
- 4 Bed
- 4 Bath
- 2265 ft2
- 5.5 ac
For Sale $2,675,000
Remarks:
Completely transformed modern farmhouse on 5.5 acres w/ mountain views! This 4BR/3.5BA home features premium designer finishes, top-tier upgrades & $100K+ in smart tech: whole-home audio, Lutron lighting, power shades, security cameras on 4 sides & more. Interior highlights include engineered hardwoods, shiplap, coffered ceilings, soundproof office & living room each w/ gas fireplace plus gourmet kitchen w/ 10' quartzite island, workstation sink & Thermador appliances, including dual-fuel range w/ warming drawer, convection oven. Primary suite has raised ceiling, brick accent wall, & spa-like bath w/ chromotherapy clawfoot tub, heated tile floor, walk-in closet. Backyard oasis touts 18’x38’ heated saltwater gunite pool w/ hot tub, swim jet, Baja shelf, auto cover, smart lighting. Screened porch w/ outdoor TV, EV-ready garage, RV pad w/ 50-amp plug, fully conditioned crawlspace. Turnkey luxury experience convenient to Asheville & Hendersonville amenities. Only 9 minutes to the Asheville airport.
Exterior Features:
Hot Tub
Interior Features:
Attic Walk In, Breakfast Bar, Built-in Features, Drop Zone, Entrance Foyer, Kitchen Island, Open Floorplan, Storage, Walk-In Closet(s), Walk-In Pantry, Whirlpool
General Information:
| List Price: | $2,675,000 |
| Status: | For Sale |
| Bedrooms: | 4 |
| Type: | Single Family Residence |
| Approx Sq. Ft.: | 2265 sqft |
| Parking: | Driveway, Electric Vehicle Charging Station(s), Attached Garage, Garage Faces Side, RV Access/Parking |
| MLS Number: | CAR4241459 |
| Subdivision: | Bradford Farms |
| Style: | Farmhouse, Modern |
| Bathrooms: | 4 |
| Lot Description: | Cul-De-Sac, Green Area, Level, Rolling Slope, Wooded, Views |
| Year Built: | 2003 |
| Sewer Type: | Septic Installed |
Assigned Schools:
| Elementary: | Glen Marlow |
| Middle: | Rugby |
| High: | West Henderson |

Price & Sales History
| Date | Event | Price | $/SQFT |
| 12-02-2025 | Price Decrease | $2,675,000-0.93% | $1,182 |
| 10-24-2025 | Price Decrease | $2,700,000-0.92% | $1,193 |
| 08-20-2025 | Price Decrease | $2,725,000-5.22% | $1,204 |
| 06-23-2025 | Listed | $2,875,000 | $1,270 |
Nearby Schools
These schools are only nearby your property search, you must confirm exact assigned schools.
| School Name | Distance | Grades | Rating |
| Glenn C Marlow Elementary | 3 miles | KG-05 | 10 |
| Mills River Elementary | 3 miles | KG-05 | 9 |
| William W Estes Elementary | 5 miles | KG-05 | 8 |
| Fletcher Elementary | 5 miles | KG-05 | 9 |
| Invest Collegiate (Buncombe) | 7 miles | KG-06 | 8 |
| Etowah Elementary | 8 miles | KG-05 | 9 |
Source is provided by local and state governments and municipalities and is subject to change without notice, and is not guaranteed to be up to date or accurate.
Properties For Sale Nearby
Mileage is an estimation calculated from the property results address of your search. Driving time will vary from location to location.
| Street Address | Distance | Status | List Price | Days on Market |
| 59 Bradford Hill Road, Mills River NC | 0 mi | $2,675,000 | days | |
| 10 Chestnut Ridge Road, Mills River NC | 0.3 mi | $639,000 | days | |
| 21 Sugar Maple Drive, Mills River NC | 0.4 mi | $825,000 | days | |
| 4 Willow View Drive, Mills River NC | 0.5 mi | $975,000 | days | |
| 35 Sugar Maple Drive, Mills River NC | 0.5 mi | $359,000 | days | |
| 29 Driftwood Lane, Mills River NC | 0.5 mi | $447,000 | days |
Sold Properties Nearby
Mileage is an estimation calculated from the property results address of your search. Driving time will vary from location to location.
| Street Address | Distance | Property Type | Sold Price | Property Details |
Commute Distance & Time

Powered by Google Maps
Mortgage Calculator
| Down Payment Amount | $990,000 |
| Mortgage Amount | $3,960,000 |
| Monthly Payment (Principal & Interest Only) | $19,480 |
* Expand Calculator (incl. monthly expenses)
| Property Taxes |
$
|
| H.O.A. / Maintenance |
$
|
| Property Insurance |
$
|
| Total Monthly Payment | $20,941 |
Demographic Data For Zip 28759
|
Occupancy Types |
|
Transportation to Work |
Source is provided by local and state governments and municipalities and is subject to change without notice, and is not guaranteed to be up to date or accurate.
Property Listing Information
A Courtesy Listing Provided By Keller Williams Professionals
59 Bradford Hill Road, Mills River NC is a 2265 ft2 on a 5.500 acres lot. This is for $2,675,000. This has 4 bedrooms, 4 baths, and was built in 2003.
 Based on information submitted to the MLS GRID as of 2025-06-23 11:20:06 EST. All data is
obtained from various sources and may not have been verified by broker or MLS GRID. Supplied
Open House Information is subject to change without notice. All information should be independently
reviewed and verified for accuracy. Properties may or may not be listed by the office/agent
presenting the information. Some IDX listings have been excluded from this website.
Properties displayed may be listed or sold by various participants in the MLS.
Click here for more information
Based on information submitted to the MLS GRID as of 2025-06-23 11:20:06 EST. All data is
obtained from various sources and may not have been verified by broker or MLS GRID. Supplied
Open House Information is subject to change without notice. All information should be independently
reviewed and verified for accuracy. Properties may or may not be listed by the office/agent
presenting the information. Some IDX listings have been excluded from this website.
Properties displayed may be listed or sold by various participants in the MLS.
Click here for more information
Neither Yates Realty nor any listing broker shall be responsible for any typographical errors, misinformation, or misprints, and they shall be held totally harmless from any damages arising from reliance upon this data. This data is provided exclusively for consumers' personal, non-commercial use and may not be used for any purpose other than to identify prospective properties they may be interested in purchasing.
