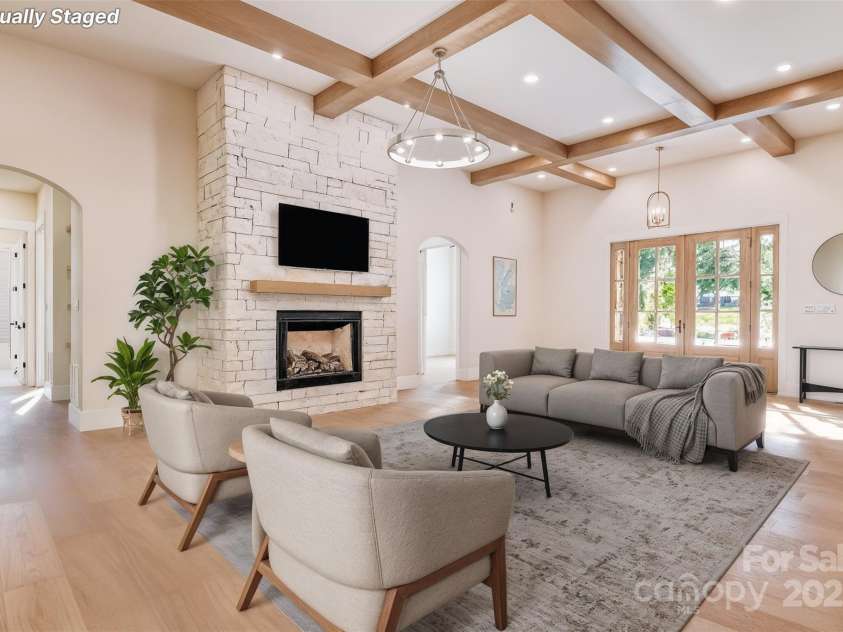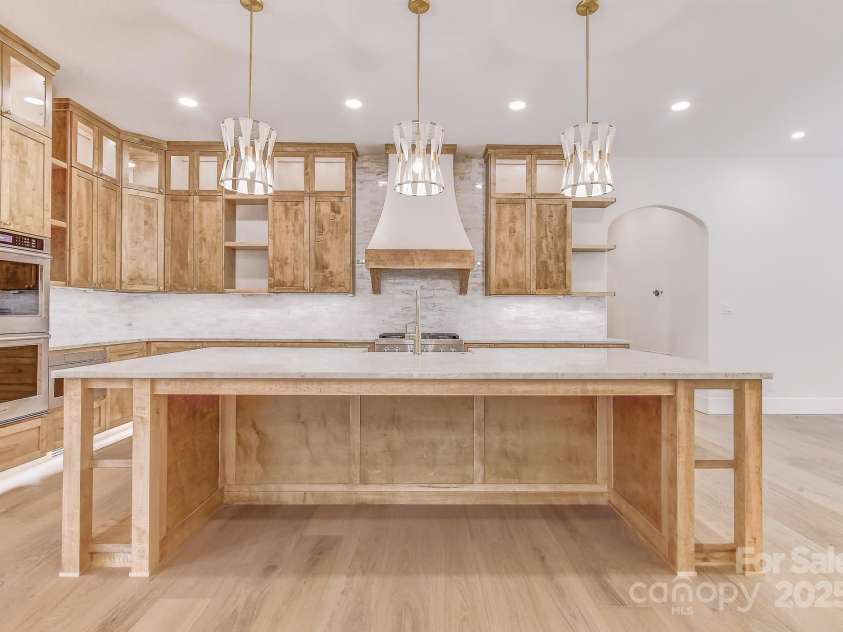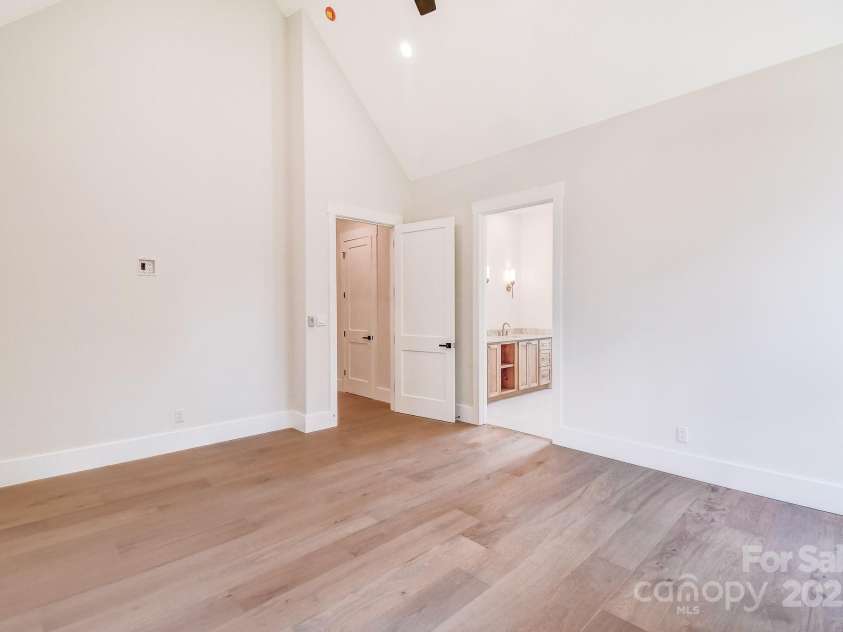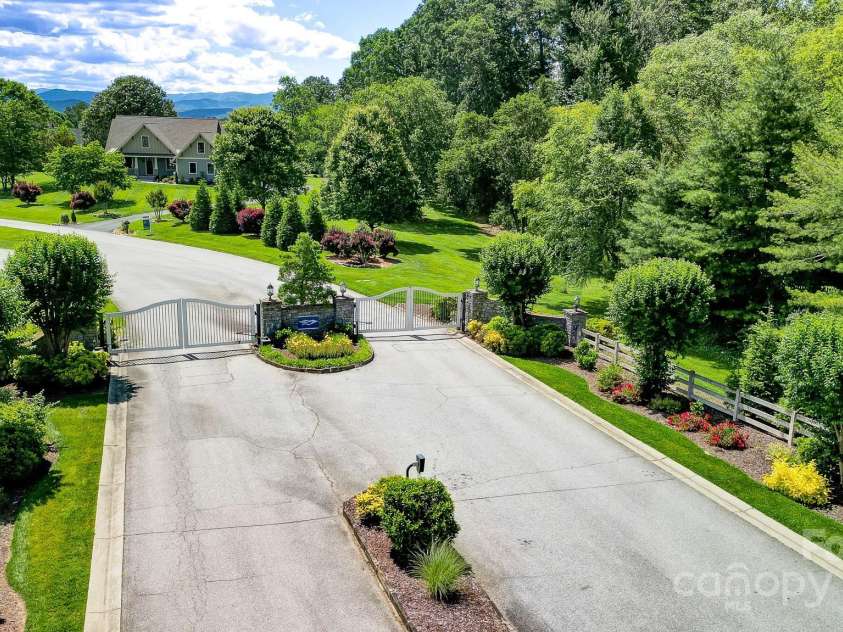574 Skytop Farm Lane, Hendersonville NC
- 4 Bed
- 4 Bath
- 3200 ft2
- 1.3 ac
For Sale $1,650,000
Remarks:
A rare offering of timeless sophistication, this single-level estate blends architectural mastery with refined comfort in one of Hendersonville’s most sought-after communities. Every element has been curated with an eye for luxury, creating an atmosphere of effortless elegance. Wide-plank, low-VOC hardwood flooring flows seamlessly throughout the home, complementing the airy open design. The great room captivates with soaring ceilings, dramatic beam work, and a sculptural fireplace—striking the perfect balance between grandeur and warmth. Walls of glass open effortlessly to an expansive outdoor living space, complete with a second fireplace and a fully appointed culinary kitchen, elevating entertaining to an art form year-round. At the heart of the residence lies a kitchen of uncompromising quality, showcasing professional-grade KitchenAid appliances and custom cabinetry, each piece meticulously handcrafted in Henderson County. Ambient lighting enhances every detail, while a spacious walk-in pantry—outfitted with a prep sink and, secondary dishwasher and refrigerator—providing both discretion and convenience. The vaulted primary suite serves as a private retreat, where spa-inspired indulgence defines the en-suite bath. A secondary en-suite ensures guests experience the same level of privacy and comfort, while two additional bedrooms and a dedicated office offer versatility for modern living. The home’s thoughtful design extends well beyond the interiors: a gracious stone front porch welcomes arrivals, while the oversized double-door garage is equipped with side-mounted, WiFi-controlled openers. Practical luxuries include a generous laundry room and a fully encapsulated crawl space with a commercial-grade dehumidifier, ensuring year-round comfort and peace of mind. Nestled on a beautiful lot, this estate embodies both elegance and ease. This residence is more than a home—it is a statement of refinement and design. For a complete list of extraordinary appointments, please contact the listing agent.
Interior Features:
Kitchen Island, Open Floorplan, Walk-In Closet(s), Walk-In Pantry
General Information:
| List Price: | $1,650,000 |
| Status: | For Sale |
| Bedrooms: | 4 |
| Type: | Single Family Residence |
| Approx Sq. Ft.: | 3200 sqft |
| Parking: | Driveway, Attached Garage, Garage Faces Side |
| MLS Number: | CAR4202763 |
| Subdivision: | Skytop Farm |
| Style: | Contemporary, Modern |
| Bathrooms: | 4 |
| Lot Description: | Cleared |
| Year Built: | 2025 |
| Sewer Type: | Septic Installed |
Assigned Schools:
| Elementary: | Mills River |
| Middle: | Rugby |
| High: | West Henderson |

Price & Sales History
| Date | Event | Price | $/SQFT |
| 07-03-2025 | Listed | $1,650,000 | $516 |
Nearby Schools
These schools are only nearby your property search, you must confirm exact assigned schools.
| School Name | Distance | Grades | Rating |
| Glenn C Marlow Elementary | 2 miles | KG-05 | 10 |
| Mills River Elementary | 2 miles | KG-05 | 9 |
| Fletcher Elementary | 3 miles | KG-05 | 9 |
| Clear Creek Elementary | 5 miles | KG-05 | 9 |
| Hendersonville Elementary | 5 miles | KG-05 | 9 |
| Bruce Drysdale Elementary | 6 miles | KG-05 | 3 |
Source is provided by local and state governments and municipalities and is subject to change without notice, and is not guaranteed to be up to date or accurate.
Properties For Sale Nearby
Mileage is an estimation calculated from the property results address of your search. Driving time will vary from location to location.
| Street Address | Distance | Status | List Price | Days on Market |
| 574 Skytop Farm Lane, Hendersonville NC | 0 mi | $1,650,000 | days | |
| 208 Kelly Lane, Hendersonville NC | 0.1 mi | $460,000 | days | |
| 1717 Glenheath Drive, Hendersonville NC | 0.2 mi | $549,000 | days | |
| 2044 Glenheath Drive, Hendersonville NC | 0.2 mi | $558,000 | days | |
| 1286 Glenheath Drive, Hendersonville NC | 0.3 mi | $529,000 | days | |
| 274 Majestic View Court, Hendersonville NC | 0.3 mi | $1,100,000 | days |
Sold Properties Nearby
Mileage is an estimation calculated from the property results address of your search. Driving time will vary from location to location.
| Street Address | Distance | Property Type | Sold Price | Property Details |
Commute Distance & Time

Powered by Google Maps
Mortgage Calculator
| Down Payment Amount | $990,000 |
| Mortgage Amount | $3,960,000 |
| Monthly Payment (Principal & Interest Only) | $19,480 |
* Expand Calculator (incl. monthly expenses)
| Property Taxes |
$
|
| H.O.A. / Maintenance |
$
|
| Property Insurance |
$
|
| Total Monthly Payment | $20,941 |
Demographic Data For Zip 28791
|
Occupancy Types |
|
Transportation to Work |
Source is provided by local and state governments and municipalities and is subject to change without notice, and is not guaranteed to be up to date or accurate.
Property Listing Information
A Courtesy Listing Provided By Keller Williams Elite Realty
574 Skytop Farm Lane, Hendersonville NC is a 3200 ft2 on a 1.330 acres lot. This is for $1,650,000. This has 4 bedrooms, 4 baths, and was built in 2025.
 Based on information submitted to the MLS GRID as of 2025-07-03 09:51:54 EST. All data is
obtained from various sources and may not have been verified by broker or MLS GRID. Supplied
Open House Information is subject to change without notice. All information should be independently
reviewed and verified for accuracy. Properties may or may not be listed by the office/agent
presenting the information. Some IDX listings have been excluded from this website.
Properties displayed may be listed or sold by various participants in the MLS.
Click here for more information
Based on information submitted to the MLS GRID as of 2025-07-03 09:51:54 EST. All data is
obtained from various sources and may not have been verified by broker or MLS GRID. Supplied
Open House Information is subject to change without notice. All information should be independently
reviewed and verified for accuracy. Properties may or may not be listed by the office/agent
presenting the information. Some IDX listings have been excluded from this website.
Properties displayed may be listed or sold by various participants in the MLS.
Click here for more information
Neither Yates Realty nor any listing broker shall be responsible for any typographical errors, misinformation, or misprints, and they shall be held totally harmless from any damages arising from reliance upon this data. This data is provided exclusively for consumers' personal, non-commercial use and may not be used for any purpose other than to identify prospective properties they may be interested in purchasing.

































































































