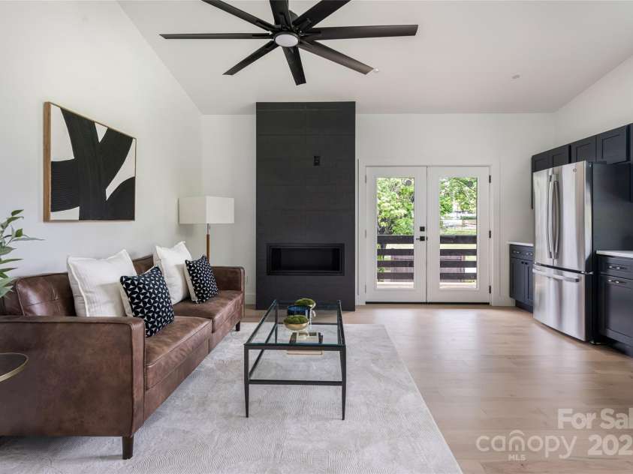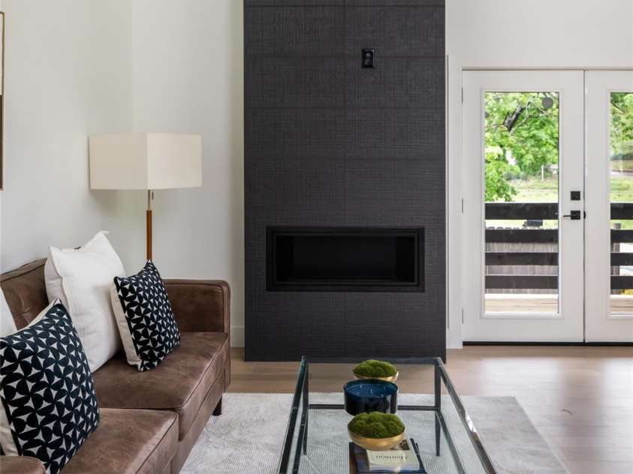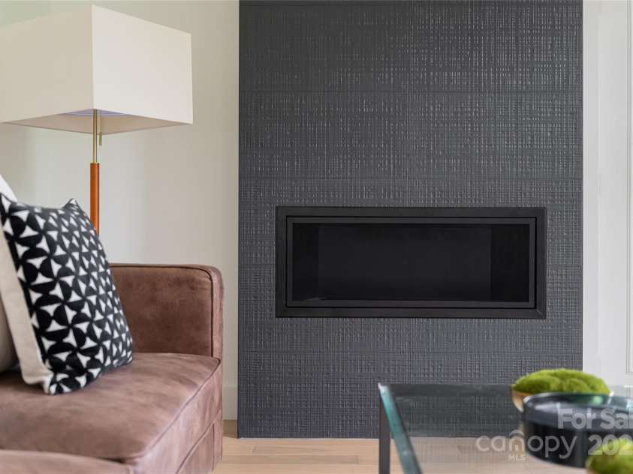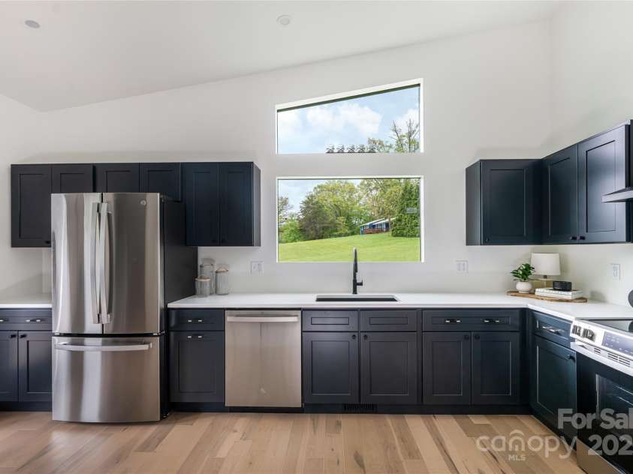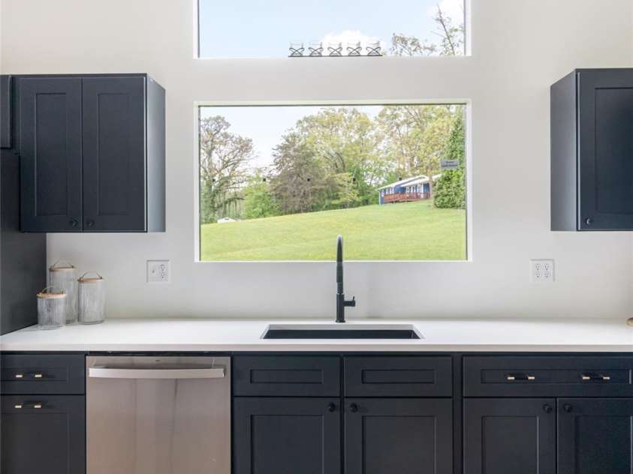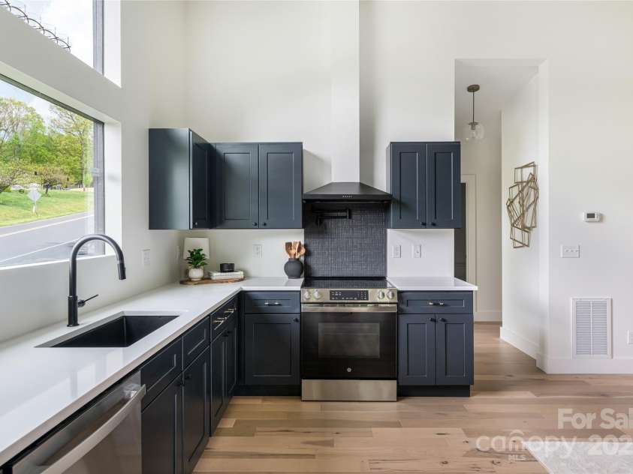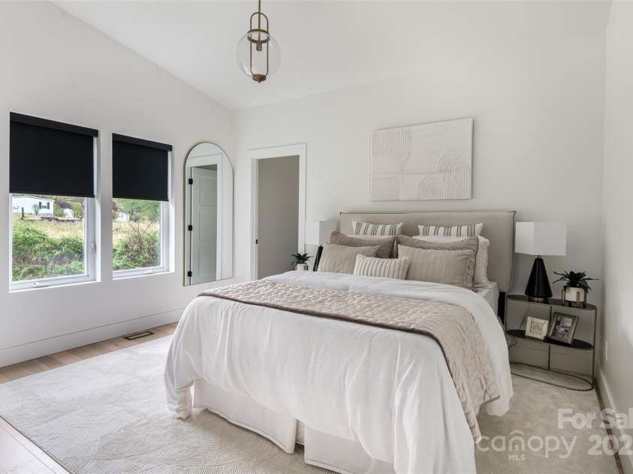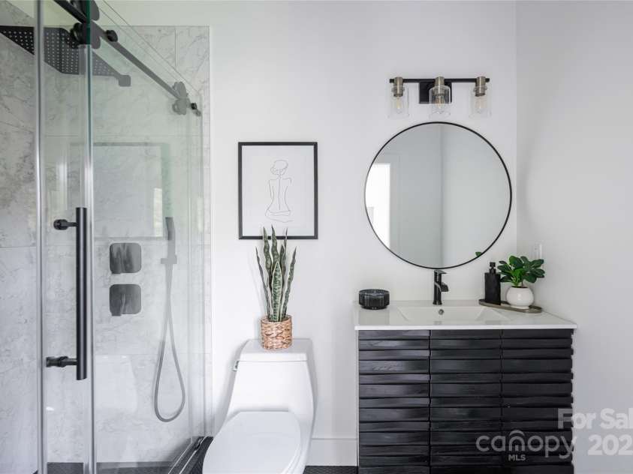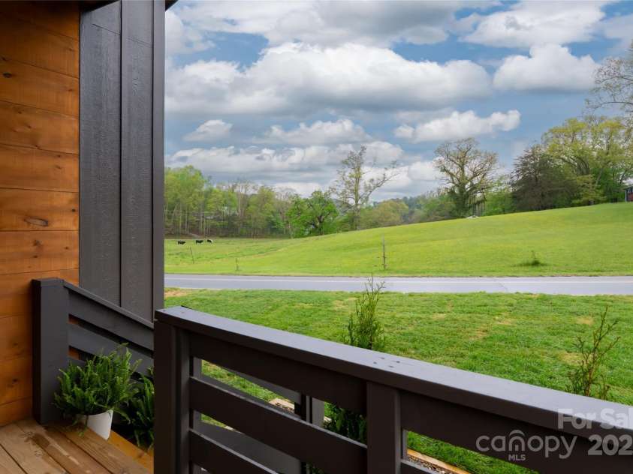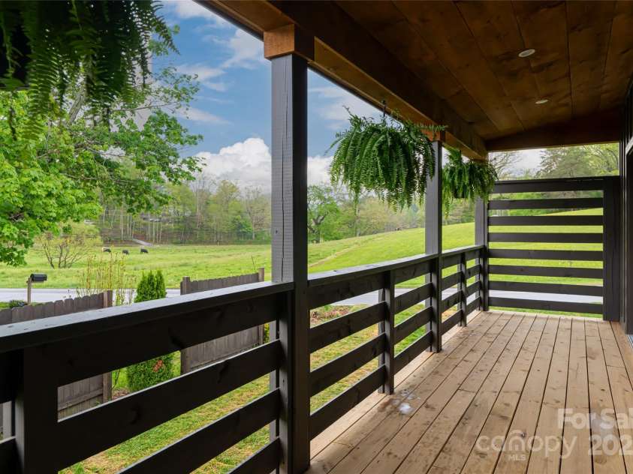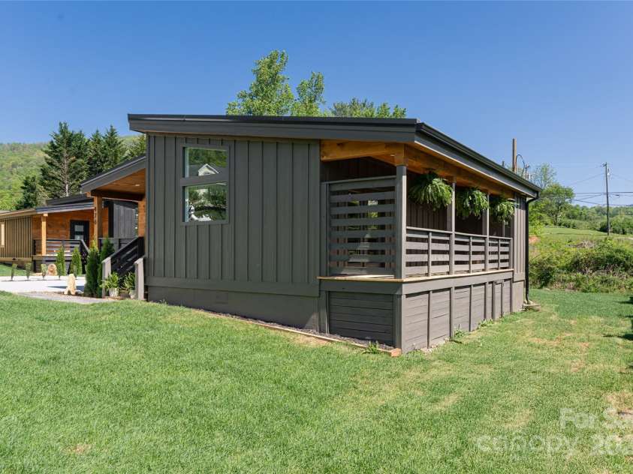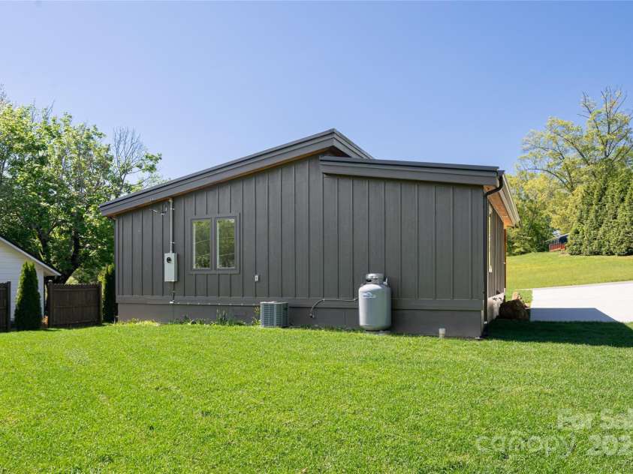476 Upper Grassy Branch Road, Asheville NC
- 2 Bed
- 2 Bath
- 873 ft2
- 0.2 ac
For Sale $399,900
Remarks:
Modern design. Premium construction. Unrivaled location. This exquisite home offers a rare blend of modern sophistication & tranquil living. Step inside & be immediately captivated by the light-filled interior, where soaring vaulted ceilings create an airy elegance throughout. Every detail has been meticulously executed, offering a seamless blend of comfort and elevated design- Hickory hardwood flooring, spacious walk-in showers, open floor plan, and premium finishes. With sweeping pasture views, this home invites you to unwind in peace while still being just minutes from downtown Asheville. Constructed with integrity & efficiency in mind, it features Superior Wall foundation walls, a fully climate-controlled crawl space, & durable LP Smart Siding—ensuring longevity & comfort in all seasons. Whether you're looking to downsize without compromise, start your next chapter in style, or invest in a high-end short-term rental, this home is the perfect canvas for your mountain lifestyle.
Interior Features:
Open Floorplan, Split Bedroom, Walk-In Closet(s)
General Information:
| List Price: | $399,900 |
| Status: | For Sale |
| Bedrooms: | 2 |
| Type: | Single Family Residence |
| Approx Sq. Ft.: | 873 sqft |
| Parking: | Driveway |
| MLS Number: | CAR4253910 |
| Subdivision: | None |
| Bathrooms: | 2 |
| Lot Description: | Creek Front, Level, Creek/Stream |
| Year Built: | 2025 |
| Sewer Type: | Public Sewer |
Assigned Schools:
| Elementary: | Charles C Bell |
| Middle: | AC Reynolds |
| High: | AC Reynolds |

Nearby Schools
These schools are only nearby your property search, you must confirm exact assigned schools.
| School Name | Distance | Grades | Rating |
| Evergreen Community Charter | 1 miles | KG-06 | 8 |
| Charles C Bell Elementary | 2 miles | KG-05 | 8 |
| Haw Creek Elementary | 2 miles | KG-05 | 7 |
| ArtSpace Charter School | 3 miles | KG-06 | 8 |
| Oakley Elementary | 4 miles | KG-05 | 4 |
| Ira B Jones Elementary | 4 miles | PK-05 | 8 |
Source is provided by local and state governments and municipalities and is subject to change without notice, and is not guaranteed to be up to date or accurate.
Properties For Sale Nearby
Mileage is an estimation calculated from the property results address of your search. Driving time will vary from location to location.
| Street Address | Distance | Status | List Price | Days on Market |
| 476 Upper Grassy Branch Road, Asheville NC | 0 mi | $399,900 | days | |
| 474 Upper Grassy Branch Road, Asheville NC | 0 mi | $424,900 | days | |
| 948 Riceville Road, Asheville NC | 0.2 mi | $299,000 | days | |
| 18 Arbor Meadow Lane, Asheville NC | 0.2 mi | $680,000 | days | |
| 962 Riceville Road, Asheville NC | 0.2 mi | $470,000 | days | |
| 392 Lower Grassy Branch Road, Asheville NC | 0.3 mi | $395,000 | days |
Sold Properties Nearby
Mileage is an estimation calculated from the property results address of your search. Driving time will vary from location to location.
| Street Address | Distance | Property Type | Sold Price | Property Details |
Commute Distance & Time

Powered by Google Maps
Mortgage Calculator
| Down Payment Amount | $990,000 |
| Mortgage Amount | $3,960,000 |
| Monthly Payment (Principal & Interest Only) | $19,480 |
* Expand Calculator (incl. monthly expenses)
| Property Taxes |
$
|
| H.O.A. / Maintenance |
$
|
| Property Insurance |
$
|
| Total Monthly Payment | $20,941 |
Demographic Data For Zip 28805
|
Occupancy Types |
|
Transportation to Work |
Source is provided by local and state governments and municipalities and is subject to change without notice, and is not guaranteed to be up to date or accurate.
Property Listing Information
A Courtesy Listing Provided By Sapphire Realty Inc
476 Upper Grassy Branch Road, Asheville NC is a 873 ft2 on a 0.190 acres lot. This is for $399,900. This has 2 bedrooms, 2 baths, and was built in 2025.
 Based on information submitted to the MLS GRID as of 2025-07-10 09:50:12 EST. All data is
obtained from various sources and may not have been verified by broker or MLS GRID. Supplied
Open House Information is subject to change without notice. All information should be independently
reviewed and verified for accuracy. Properties may or may not be listed by the office/agent
presenting the information. Some IDX listings have been excluded from this website.
Properties displayed may be listed or sold by various participants in the MLS.
Click here for more information
Based on information submitted to the MLS GRID as of 2025-07-10 09:50:12 EST. All data is
obtained from various sources and may not have been verified by broker or MLS GRID. Supplied
Open House Information is subject to change without notice. All information should be independently
reviewed and verified for accuracy. Properties may or may not be listed by the office/agent
presenting the information. Some IDX listings have been excluded from this website.
Properties displayed may be listed or sold by various participants in the MLS.
Click here for more information
Neither Yates Realty nor any listing broker shall be responsible for any typographical errors, misinformation, or misprints, and they shall be held totally harmless from any damages arising from reliance upon this data. This data is provided exclusively for consumers' personal, non-commercial use and may not be used for any purpose other than to identify prospective properties they may be interested in purchasing.






