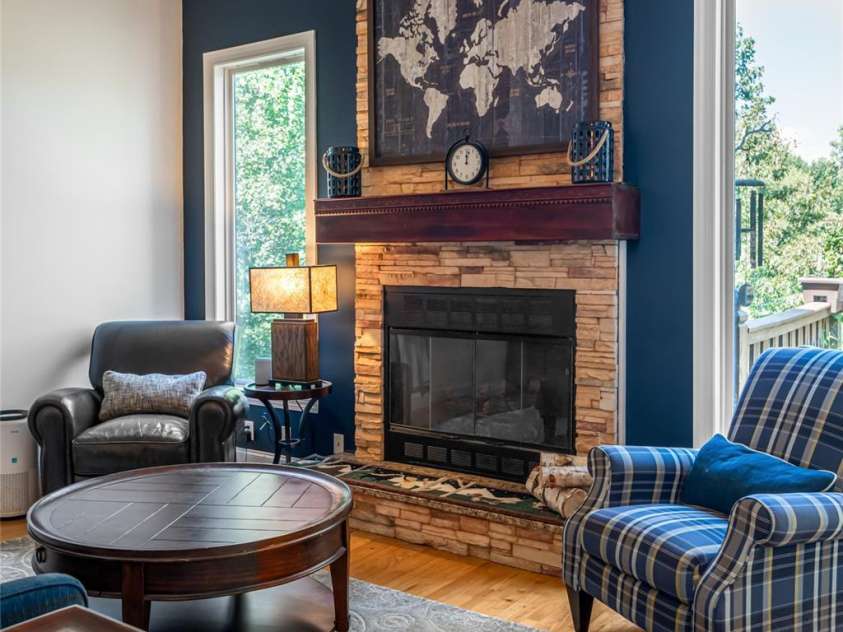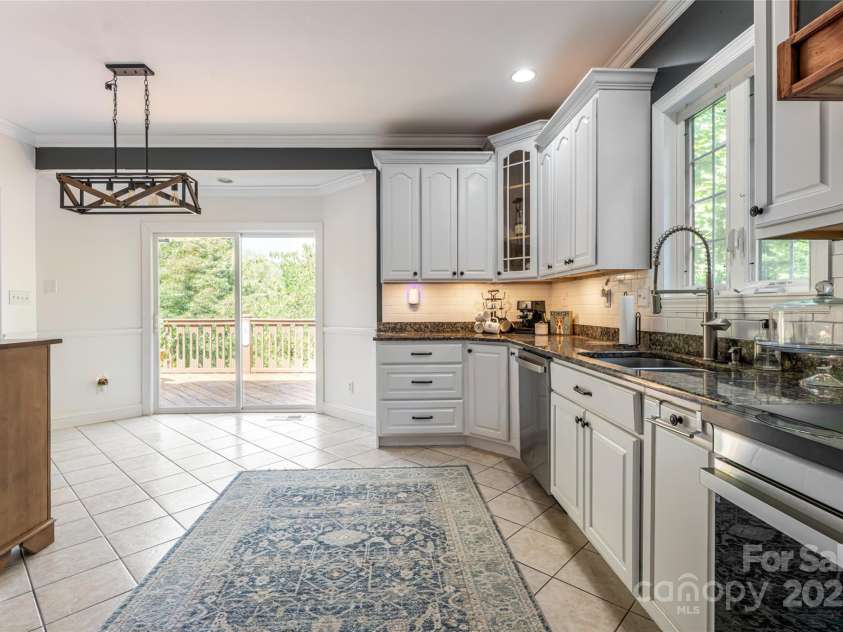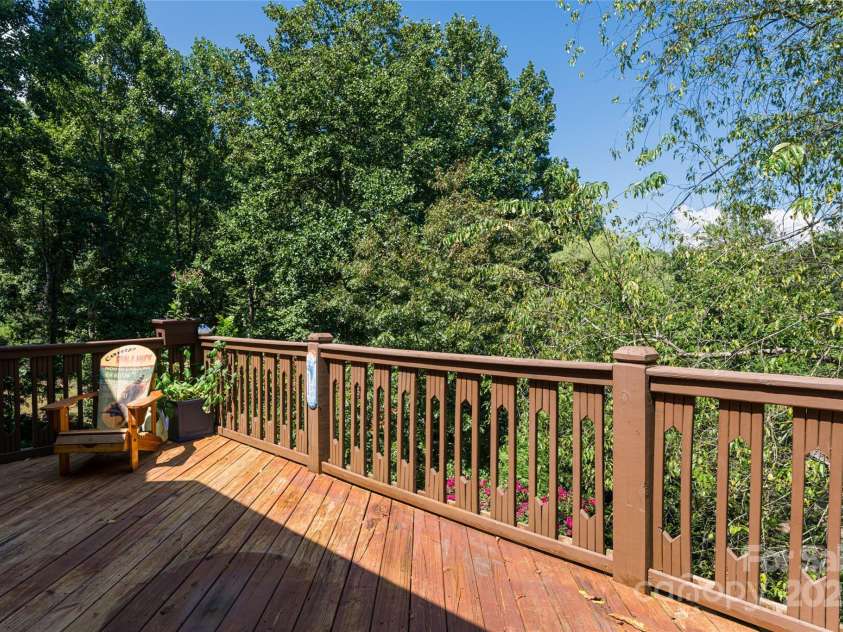47 Timberwood Drive, Asheville NC
- 4 Bed
- 3 Bath
- 2070 ft2
- 0.9 ac
For Sale $799,000
Remarks:
Welcome to this versatile 4-bedroom, 3-bath home that offers both comfort and flexibility for a variety of lifestyles. The main level showcases an open and inviting floor plan with hardwood flooring throughout the primary living spaces, creating a warm & timeless feel. Natural light fills the home, highlighting the thoughtful design and making each room feel bright and welcoming. One of the property’s most valuable features is the fully finished lower-level apartment. With its own kitchen, living area, bedroom, office, and bath—and a no-stair entry—it’s perfectly suited for multi-generational living, long-term guests, or as an income-producing short-term rental. This rare setup allows the home to function as two separate living spaces while still maintaining a cohesive and comfortable flow. The large fenced yard provides ample space for children, pets, or entertaining, with plenty of room for gardening, play, or outdoor gatherings. Inside, the thoughtful layout accommodates both privacy and togetherness, making it ideal for extended families or owners looking for extra flexibility. Whether you’re searching for a primary residence that offers room for everyone, an investment opportunity with proven rental potential, or a home designed to adapt as your needs change, this property delivers. Blending natural light, timeless finishes, and modern versatility, it’s a place where multiple generations can thrive under one roof—or where you can enjoy both a personal home and an income stream. Currently no restrictions on short term rentals in the neighborhood.
General Information:
| List Price: | $799,000 |
| Status: | For Sale |
| Bedrooms: | 4 |
| Type: | Single Family Residence |
| Approx Sq. Ft.: | 2070 sqft |
| Parking: | Basement |
| MLS Number: | CAR4294501 |
| Subdivision: | Serenity Forest |
| Style: | Traditional |
| Bathrooms: | 3 |
| Lot Description: | Private, Wooded |
| Year Built: | 2005 |
| Sewer Type: | Septic Installed |
Assigned Schools:
| Elementary: | Unspecified |
| Middle: | Unspecified |
| High: | Unspecified |

Price & Sales History
| Date | Event | Price | $/SQFT |
| 11-10-2025 | Price Decrease | $799,000-1.96% | $386 |
| 09-11-2025 | Listed | $815,000 | $394 |
Nearby Schools
These schools are only nearby your property search, you must confirm exact assigned schools.
| School Name | Distance | Grades | Rating |
| Vance Elementary | 3 miles | KG-05 | 9 |
| Francine Delany New School for Children | 3 miles | KG-06 | 9 |
| Isaac Dickson Elementary | 4 miles | PK-05 | 9 |
| Hall Fletcher Elementary | 4 miles | PK-05 | 2 |
| Claxton Elementary | 4 miles | KG-05 | 6 |
| Ira B Jones Elementary | 5 miles | PK-05 | 8 |
Source is provided by local and state governments and municipalities and is subject to change without notice, and is not guaranteed to be up to date or accurate.
Properties For Sale Nearby
Mileage is an estimation calculated from the property results address of your search. Driving time will vary from location to location.
| Street Address | Distance | Status | List Price | Days on Market |
| 47 Timberwood Drive, Asheville NC | 0 mi | $799,000 | days | |
| 6 Rotunda Circle, Asheville NC | 0.1 mi | $264,500 | days | |
| 22 Rotunda Circle, Asheville NC | 0.1 mi | $258,900 | days | |
| 41 Rotunda Circle, Asheville NC | 0.1 mi | $370,000 | days | |
| 30 Rotunda Circle, Asheville NC | 0.1 mi | $260,000 | days | |
| 94 Rotunda Circle, Asheville NC | 0.2 mi | $259,900 | days |
Sold Properties Nearby
Mileage is an estimation calculated from the property results address of your search. Driving time will vary from location to location.
| Street Address | Distance | Property Type | Sold Price | Property Details |
Commute Distance & Time

Powered by Google Maps
Mortgage Calculator
| Down Payment Amount | $990,000 |
| Mortgage Amount | $3,960,000 |
| Monthly Payment (Principal & Interest Only) | $19,480 |
* Expand Calculator (incl. monthly expenses)
| Property Taxes |
$
|
| H.O.A. / Maintenance |
$
|
| Property Insurance |
$
|
| Total Monthly Payment | $20,941 |
Demographic Data For Zip 28806
|
Occupancy Types |
|
Transportation to Work |
Source is provided by local and state governments and municipalities and is subject to change without notice, and is not guaranteed to be up to date or accurate.
Property Listing Information
A Courtesy Listing Provided By Ivester Jackson Blackstream
47 Timberwood Drive, Asheville NC is a 2070 ft2 on a 0.860 acres lot. This is for $799,000. This has 4 bedrooms, 3 baths, and was built in 2005.
 Based on information submitted to the MLS GRID as of 2025-09-11 11:21:23 EST. All data is
obtained from various sources and may not have been verified by broker or MLS GRID. Supplied
Open House Information is subject to change without notice. All information should be independently
reviewed and verified for accuracy. Properties may or may not be listed by the office/agent
presenting the information. Some IDX listings have been excluded from this website.
Properties displayed may be listed or sold by various participants in the MLS.
Click here for more information
Based on information submitted to the MLS GRID as of 2025-09-11 11:21:23 EST. All data is
obtained from various sources and may not have been verified by broker or MLS GRID. Supplied
Open House Information is subject to change without notice. All information should be independently
reviewed and verified for accuracy. Properties may or may not be listed by the office/agent
presenting the information. Some IDX listings have been excluded from this website.
Properties displayed may be listed or sold by various participants in the MLS.
Click here for more information
Neither Yates Realty nor any listing broker shall be responsible for any typographical errors, misinformation, or misprints, and they shall be held totally harmless from any damages arising from reliance upon this data. This data is provided exclusively for consumers' personal, non-commercial use and may not be used for any purpose other than to identify prospective properties they may be interested in purchasing.































































































