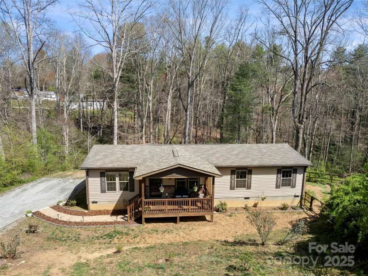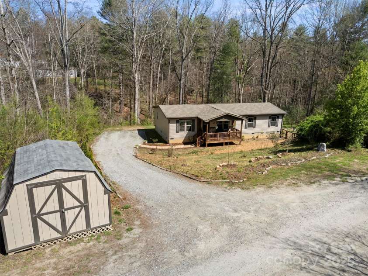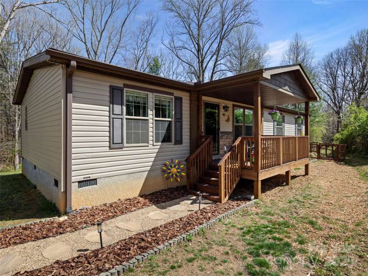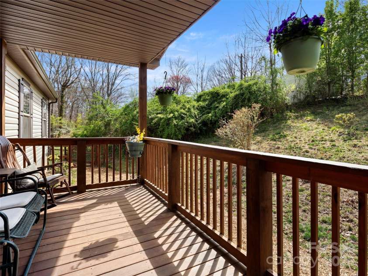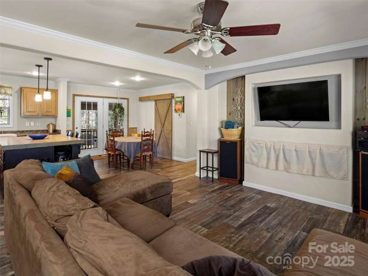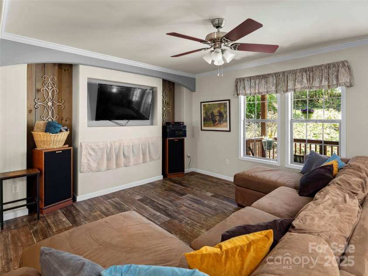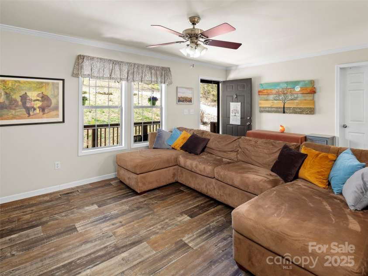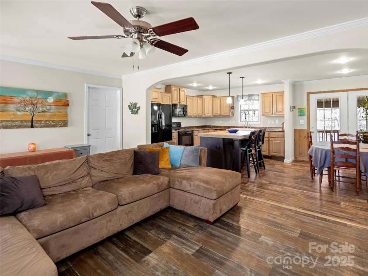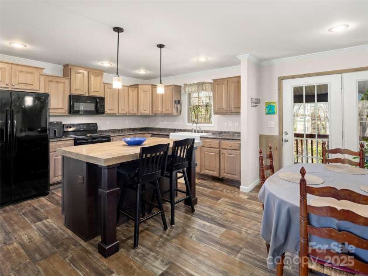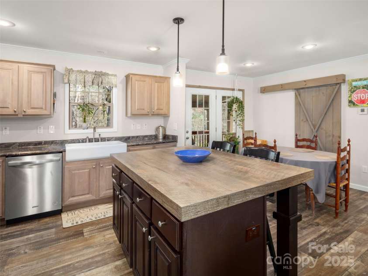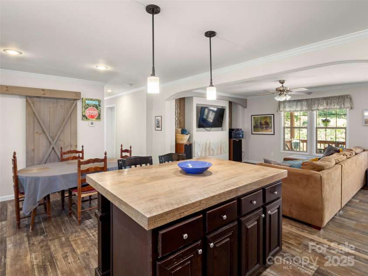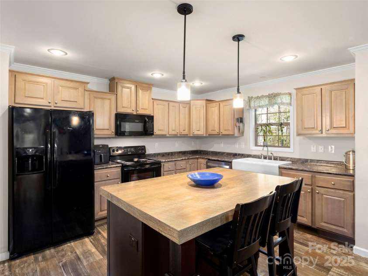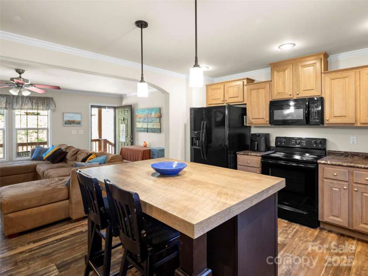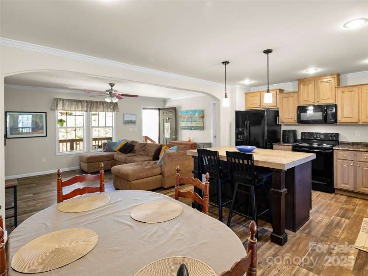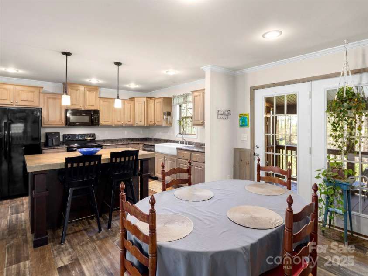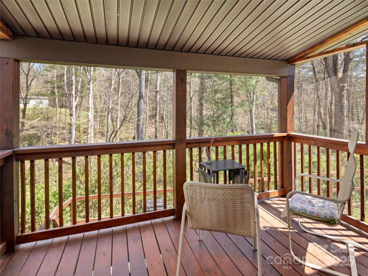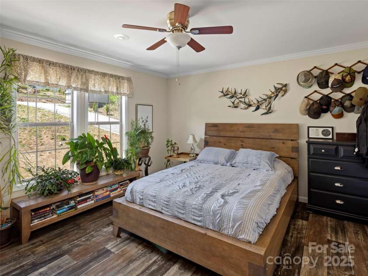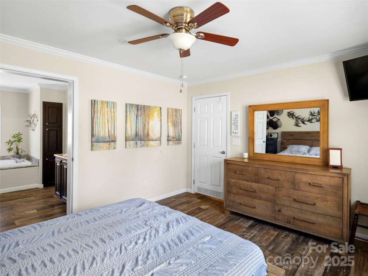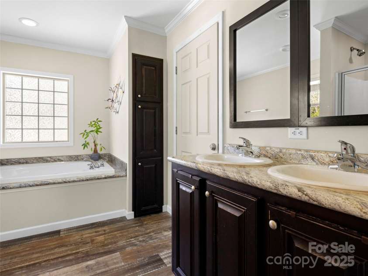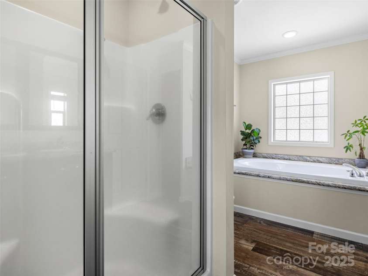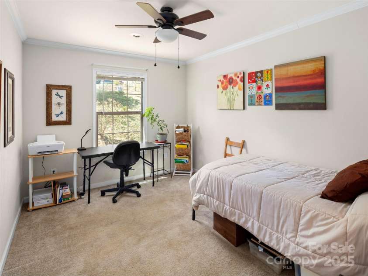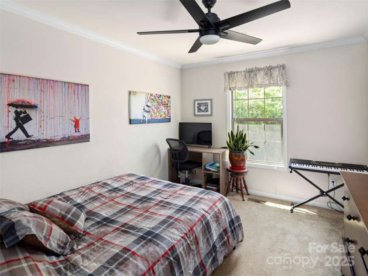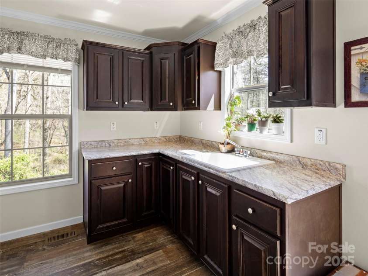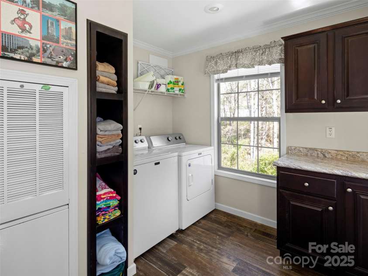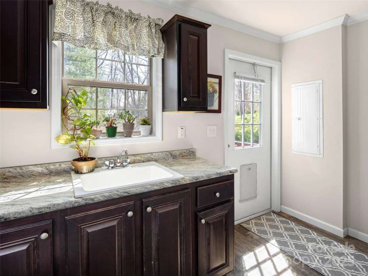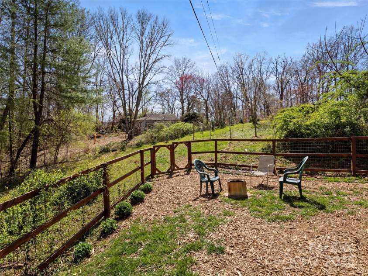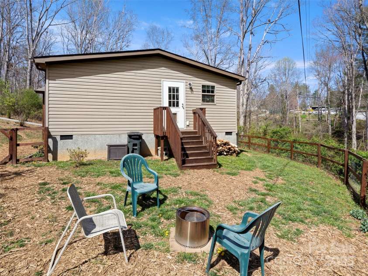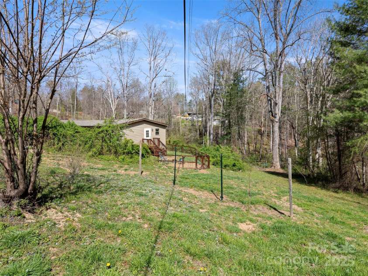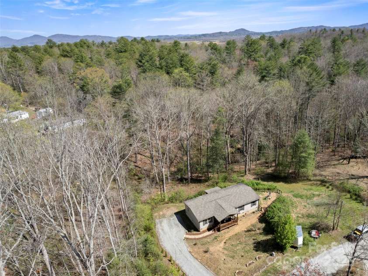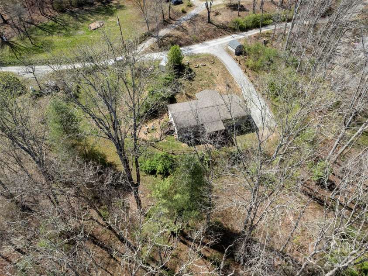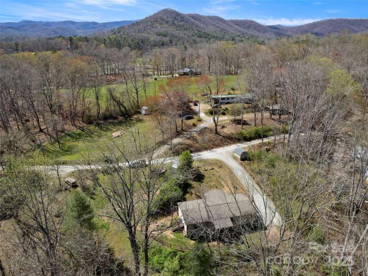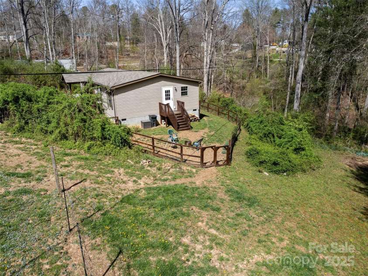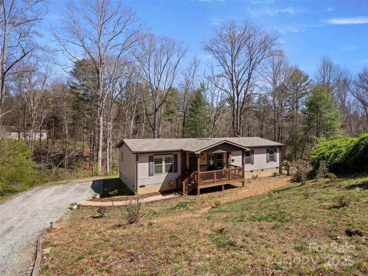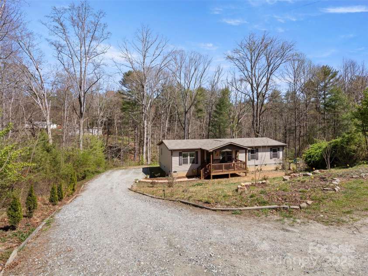46 Mill Knob Drive, Mills River NC
- 3 Bed
- 2 Bath
- 1503 ft2
- 1.4 ac
For Sale $294,500
Remarks:
Welcome to your new home. This 3-bedroom, 2-bath beautiful home has so much to offer. The peacefulness of the location will make you feel like you are miles away, but really, you are just moments away from everything. Sip your morning coffee on the front porch while listening to the birds chirp, or enjoy your family dinner on the screened-in back deck. Soak away your worries in the garden tub located in the master en-suite. Benefit from an abundance of room in the walk-in pantry with an upgraded barn door. Enjoy the convenience of the enormous laundry room. Harvest concord grapes and enjoy the more recently added fruit trees and native pollinating flowers. Your furry companion(s) will also feel right at home with both a fenced-in area and a larger area to roam with a PetSafe invisible fence and an Eco Mower that conveys. Constructed in 2018, this energy efficient and low-maintenance home will last you for generations to come.
Interior Features:
Kitchen Island, Open Floorplan, Pantry
General Information:
| List Price: | $294,500 |
| Status: | For Sale |
| Bedrooms: | 3 |
| Type: | Single Family Residence |
| Approx Sq. Ft.: | 1503 sqft |
| Parking: | Driveway |
| MLS Number: | CAR4243141 |
| Subdivision: | None |
| Bathrooms: | 2 |
| Lot Description: | Creek Front, Private, Sloped, Creek/Stream, Wooded, Views |
| Year Built: | 2018 |
| Sewer Type: | Septic Installed |
Assigned Schools:
| Elementary: | Glen Marlow |
| Middle: | Rugby |
| High: | West Henderson |

Nearby Schools
These schools are only nearby your property search, you must confirm exact assigned schools.
| School Name | Distance | Grades | Rating |
| Mills River Elementary | 2 miles | KG-05 | 9 |
| Glenn C Marlow Elementary | 2 miles | KG-05 | 10 |
| Fletcher Elementary | 5 miles | KG-05 | 9 |
| Etowah Elementary | 6 miles | KG-05 | 9 |
| William W Estes Elementary | 6 miles | KG-05 | 8 |
| Hendersonville Elementary | 8 miles | KG-05 | 9 |
Source is provided by local and state governments and municipalities and is subject to change without notice, and is not guaranteed to be up to date or accurate.
Properties For Sale Nearby
Mileage is an estimation calculated from the property results address of your search. Driving time will vary from location to location.
| Street Address | Distance | Status | List Price | Days on Market |
| 46 Mill Knob Drive, Mills River NC | 0 mi | $294,500 | days | |
| 2 Foster Creek Road, Horse Shoe NC | 0.4 mi | $325,000 | days | |
| 53 Woodscape Drive, Mills River NC | 0.7 mi | $295,000 | days | |
| 56 Woodscape Drive, Mills River NC | 0.7 mi | $144,000 | days | |
| 98 Long Pine Drive, Mills River NC | 0.8 mi | $199,000 | days | |
| 13 Woodscape Drive, Mills River NC | 0.8 mi | $250,000 | days |
Sold Properties Nearby
Mileage is an estimation calculated from the property results address of your search. Driving time will vary from location to location.
| Street Address | Distance | Property Type | Sold Price | Property Details |
Commute Distance & Time

Powered by Google Maps
Mortgage Calculator
| Down Payment Amount | $990,000 |
| Mortgage Amount | $3,960,000 |
| Monthly Payment (Principal & Interest Only) | $19,480 |
* Expand Calculator (incl. monthly expenses)
| Property Taxes |
$
|
| H.O.A. / Maintenance |
$
|
| Property Insurance |
$
|
| Total Monthly Payment | $20,941 |
Demographic Data For Zip 28759
|
Occupancy Types |
|
Transportation to Work |
Source is provided by local and state governments and municipalities and is subject to change without notice, and is not guaranteed to be up to date or accurate.
Property Listing Information
A Courtesy Listing Provided By Allen Tate/Beverly-Hanks Asheville-Biltmore Park
46 Mill Knob Drive, Mills River NC is a 1503 ft2 on a 1.440 acres lot. This is for $294,500. This has 3 bedrooms, 2 baths, and was built in 2018.
 Based on information submitted to the MLS GRID as of 2025-05-11 10:27:01 EST. All data is
obtained from various sources and may not have been verified by broker or MLS GRID. Supplied
Open House Information is subject to change without notice. All information should be independently
reviewed and verified for accuracy. Properties may or may not be listed by the office/agent
presenting the information. Some IDX listings have been excluded from this website.
Properties displayed may be listed or sold by various participants in the MLS.
Click here for more information
Based on information submitted to the MLS GRID as of 2025-05-11 10:27:01 EST. All data is
obtained from various sources and may not have been verified by broker or MLS GRID. Supplied
Open House Information is subject to change without notice. All information should be independently
reviewed and verified for accuracy. Properties may or may not be listed by the office/agent
presenting the information. Some IDX listings have been excluded from this website.
Properties displayed may be listed or sold by various participants in the MLS.
Click here for more information
Neither Yates Realty nor any listing broker shall be responsible for any typographical errors, misinformation, or misprints, and they shall be held totally harmless from any damages arising from reliance upon this data. This data is provided exclusively for consumers' personal, non-commercial use and may not be used for any purpose other than to identify prospective properties they may be interested in purchasing.
