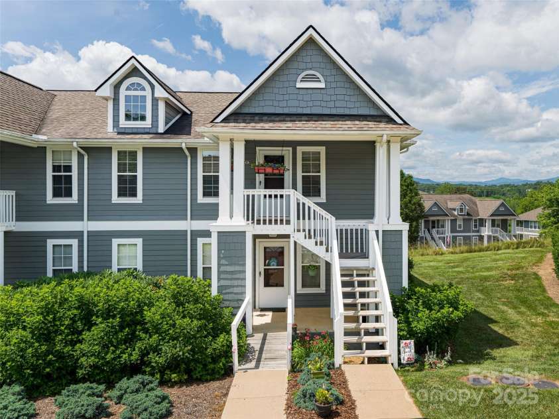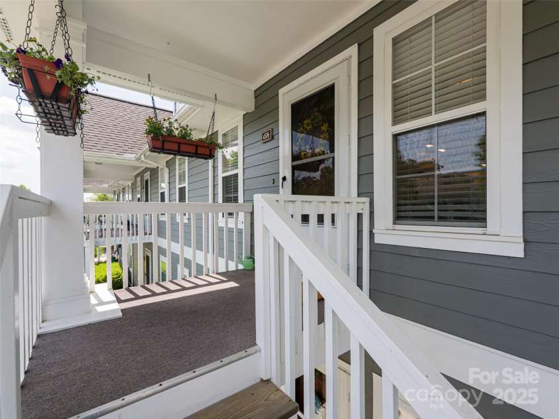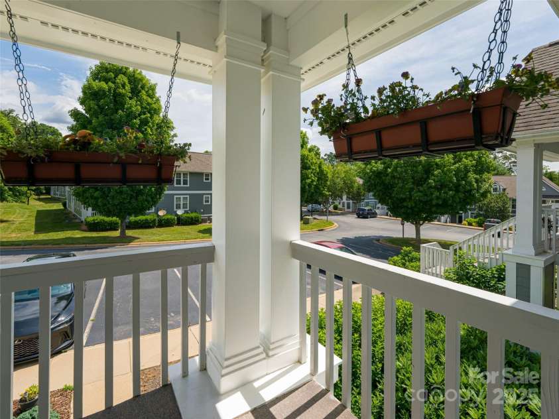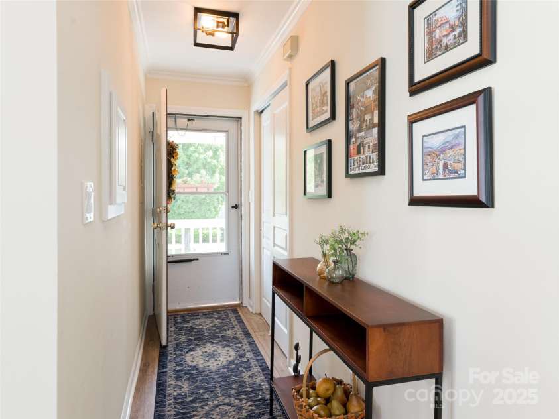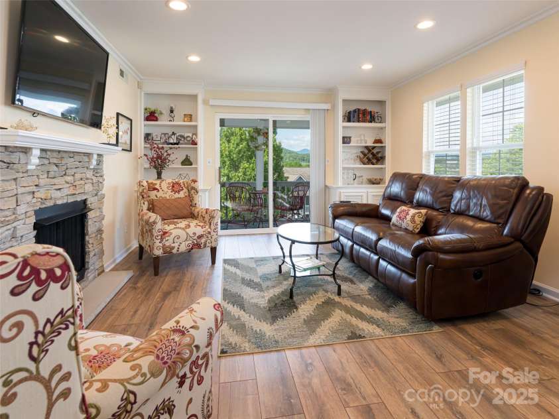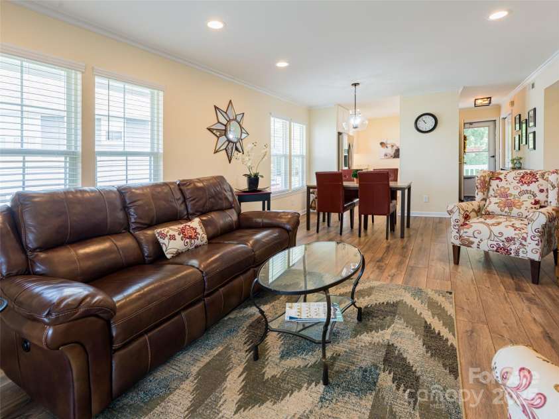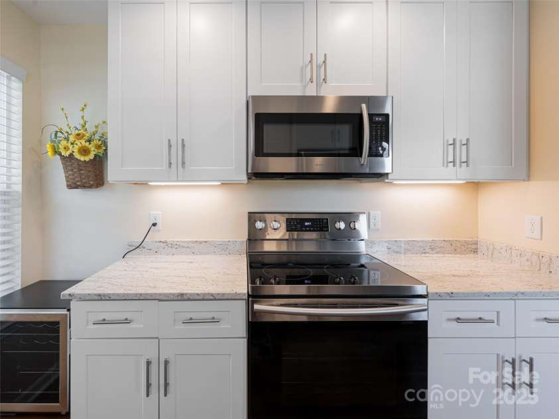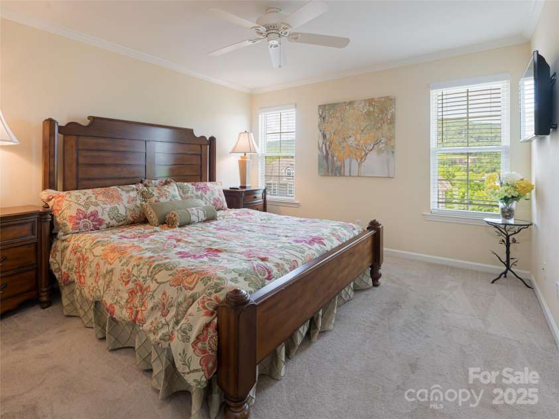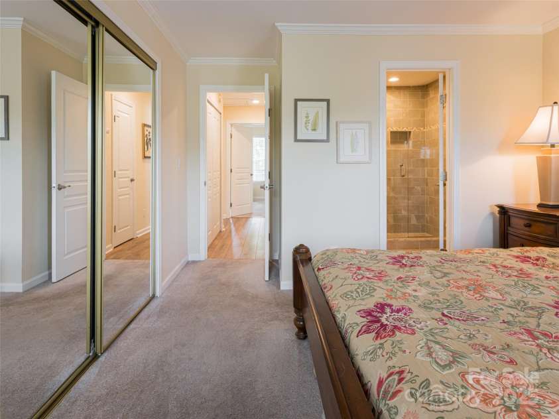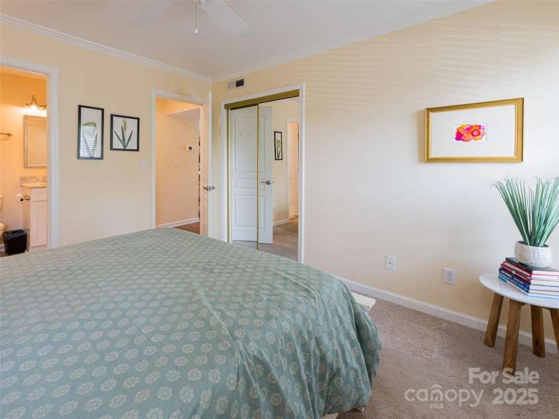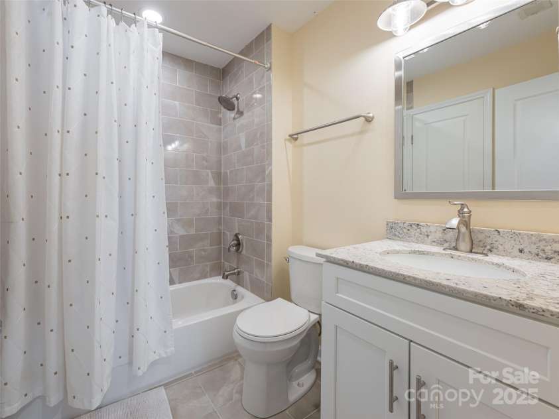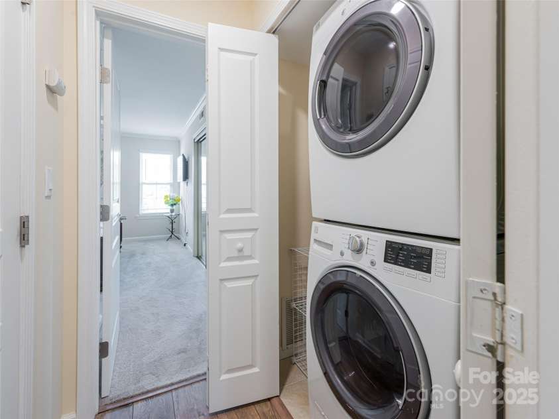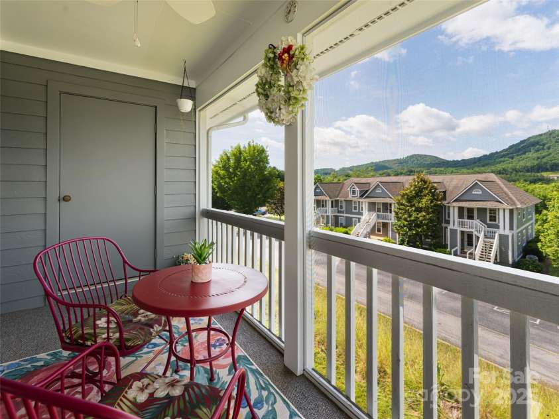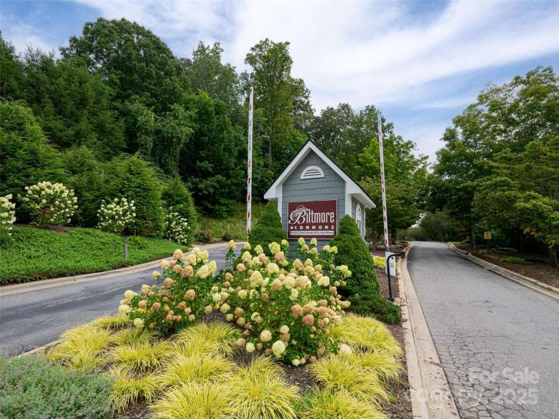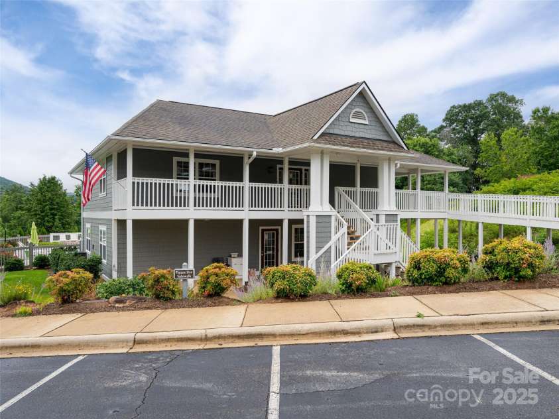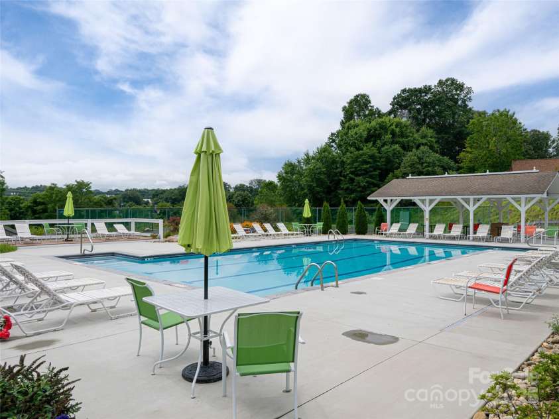4506 Breakers Lane, Asheville NC
- 2 Bed
- 2 Bath
- 952 ft2
For Sale $330,000
Remarks:
You won't believe this renovated floor plan! With this open concept kitchen you can enjoy the mountain views from front to back! Get ready to cook in this all new kitchen including cabinets with under-mount lighting, all new appliances and tile flooring. Built in book cases and a brand new stone stacked fireplace. All new canned lighting throughout, wood laminate flooring in common spaces and neutral carpet in the bedrooms. 2 completely renovated bathrooms with tile walls surrounding the new tubs, new vanity's with granite tops, brushed nickel fixtures, tile flooring and all new lighting. Owners bath includes all new frameless glass enclosure door. Freshly painted with crown molding added as a finishing touch. Nothing left to be done, just enjoy! Community features include pool, tennis/pickleball courts, gym and community center. All within a gated community!
Exterior Features:
Lawn Maintenance, Tennis Court(s)
General Information:
| List Price: | $330,000 |
| Status: | For Sale |
| Bedrooms: | 2 |
| Type: | Condominium |
| Approx Sq. Ft.: | 952 sqft |
| Parking: | Parking Space(s) |
| MLS Number: | CAR4273310 |
| Subdivision: | Biltmore Commons |
| Bathrooms: | 2 |
| Lot Description: | End Unit, Views |
| Year Built: | 2001 |
| Sewer Type: | Public Sewer |
Assigned Schools:
| Elementary: | Sand Hill-Venable/Enka |
| Middle: | Enka |
| High: | Enka |

Price & Sales History
| Date | Event | Price | $/SQFT |
| 08-31-2025 | Under Contract | $330,000 | $347 |
| 07-16-2025 | Listed | $330,000 | $347 |
Nearby Schools
These schools are only nearby your property search, you must confirm exact assigned schools.
| School Name | Distance | Grades | Rating |
| Invest Collegiate (Buncombe) | 2 miles | KG-06 | 8 |
| Vance Elementary | 3 miles | KG-05 | 9 |
| Francine Delany New School for Children | 3 miles | KG-06 | 9 |
| Hall Fletcher Elementary | 4 miles | PK-05 | 2 |
| Isaac Dickson Elementary | 5 miles | PK-05 | 9 |
| Claxton Elementary | 6 miles | KG-05 | 6 |
Source is provided by local and state governments and municipalities and is subject to change without notice, and is not guaranteed to be up to date or accurate.
Properties For Sale Nearby
Mileage is an estimation calculated from the property results address of your search. Driving time will vary from location to location.
| Street Address | Distance | Status | List Price | Days on Market |
| 4506 Breakers Lane, Asheville NC | 0 mi | $330,000 | days | |
| 4002 Marble Way, Asheville NC | 0 mi | $260,000 | days | |
| 4805 Breakers Lane, Asheville NC | 0.1 mi | $264,900 | days | |
| 3405 Florham Place, Asheville NC | 0.1 mi | $240,000 | days | |
| 2805 Sagamore Lane, Asheville NC | 0.1 mi | $280,000 | days | |
| 1303 Hyde Park Drive, Asheville NC | 0.1 mi | $375,000 | days |
Sold Properties Nearby
Mileage is an estimation calculated from the property results address of your search. Driving time will vary from location to location.
| Street Address | Distance | Property Type | Sold Price | Property Details |
Commute Distance & Time

Powered by Google Maps
Mortgage Calculator
| Down Payment Amount | $990,000 |
| Mortgage Amount | $3,960,000 |
| Monthly Payment (Principal & Interest Only) | $19,480 |
* Expand Calculator (incl. monthly expenses)
| Property Taxes |
$
|
| H.O.A. / Maintenance |
$
|
| Property Insurance |
$
|
| Total Monthly Payment | $20,941 |
Demographic Data For Zip 28806
|
Occupancy Types |
|
Transportation to Work |
Source is provided by local and state governments and municipalities and is subject to change without notice, and is not guaranteed to be up to date or accurate.
Property Listing Information
A Courtesy Listing Provided By Allen Tate/Beverly-Hanks Asheville-Downtown
4506 Breakers Lane, Asheville NC is a 952 ft2 . This is for $330,000. This has 2 bedrooms, 2 baths, and was built in 2001.
 Based on information submitted to the MLS GRID as of 2025-07-16 11:16:28 EST. All data is
obtained from various sources and may not have been verified by broker or MLS GRID. Supplied
Open House Information is subject to change without notice. All information should be independently
reviewed and verified for accuracy. Properties may or may not be listed by the office/agent
presenting the information. Some IDX listings have been excluded from this website.
Properties displayed may be listed or sold by various participants in the MLS.
Click here for more information
Based on information submitted to the MLS GRID as of 2025-07-16 11:16:28 EST. All data is
obtained from various sources and may not have been verified by broker or MLS GRID. Supplied
Open House Information is subject to change without notice. All information should be independently
reviewed and verified for accuracy. Properties may or may not be listed by the office/agent
presenting the information. Some IDX listings have been excluded from this website.
Properties displayed may be listed or sold by various participants in the MLS.
Click here for more information
Neither Yates Realty nor any listing broker shall be responsible for any typographical errors, misinformation, or misprints, and they shall be held totally harmless from any damages arising from reliance upon this data. This data is provided exclusively for consumers' personal, non-commercial use and may not be used for any purpose other than to identify prospective properties they may be interested in purchasing.

