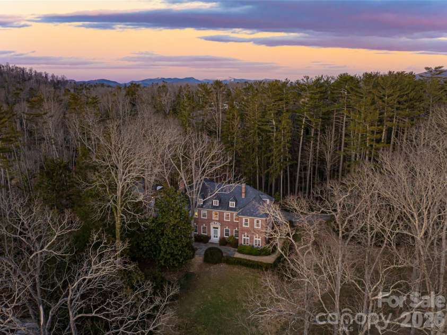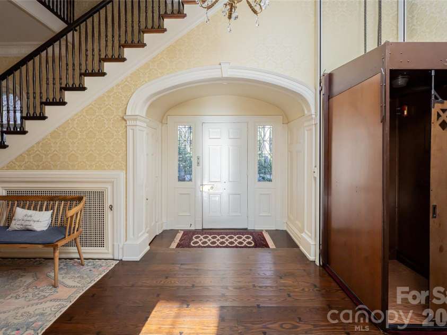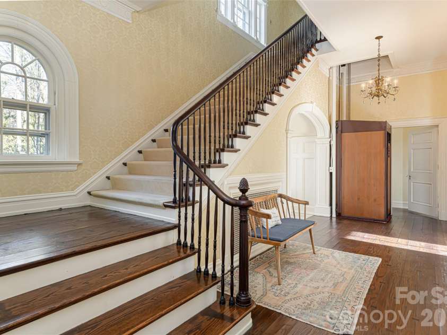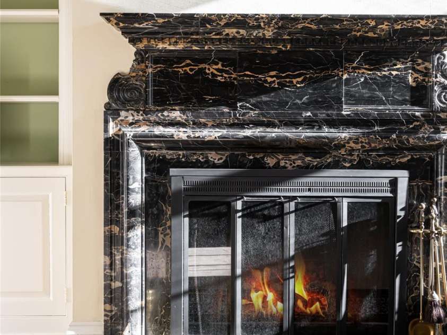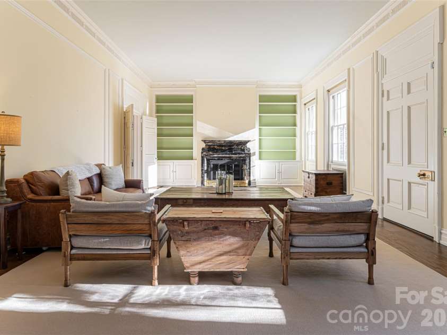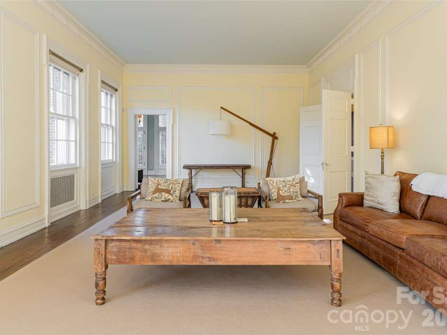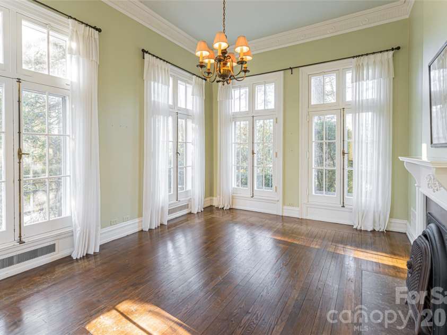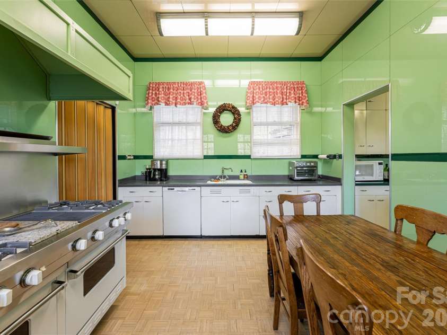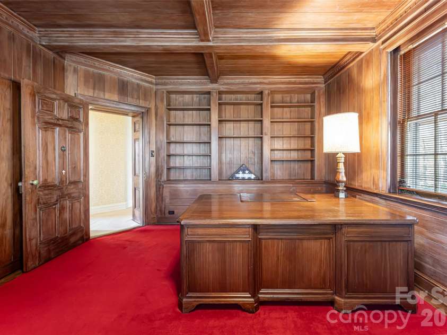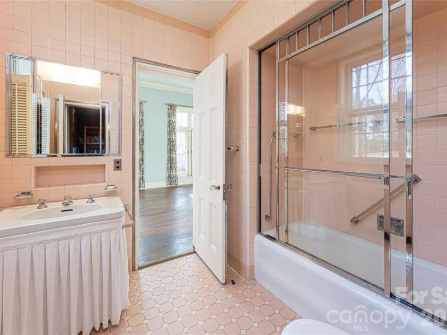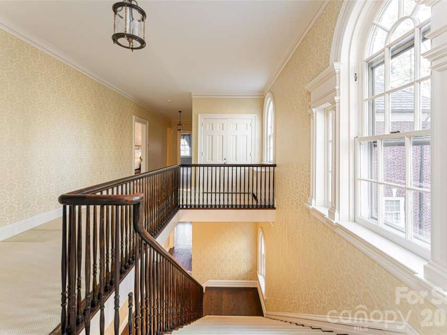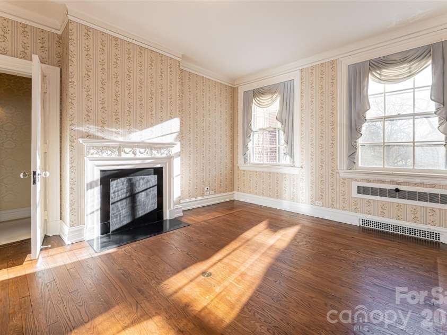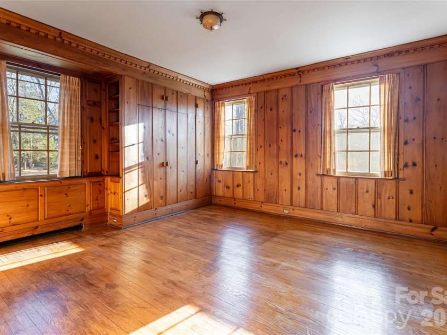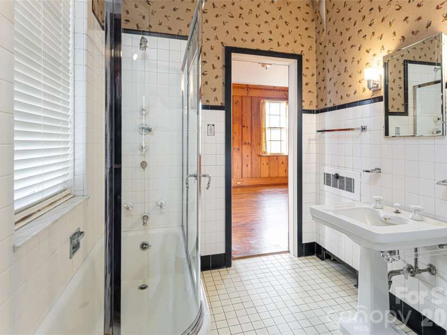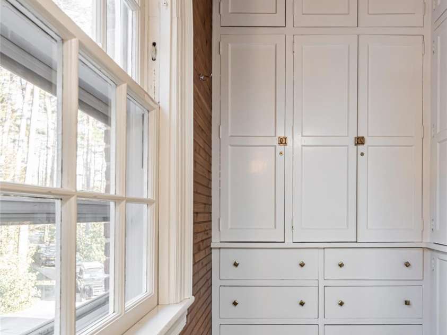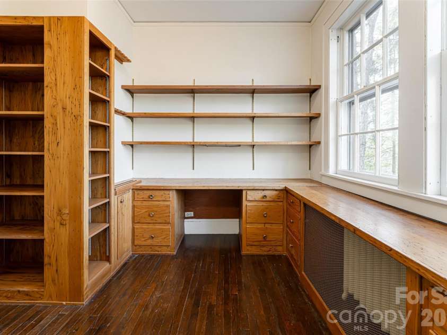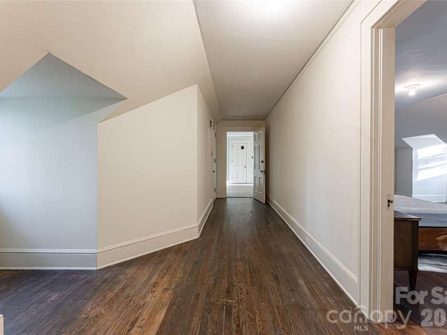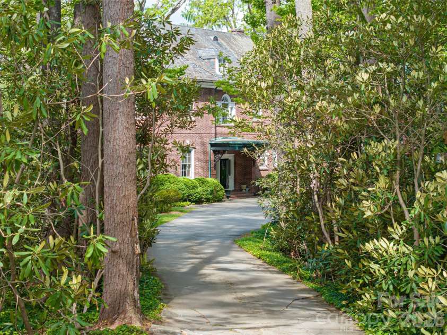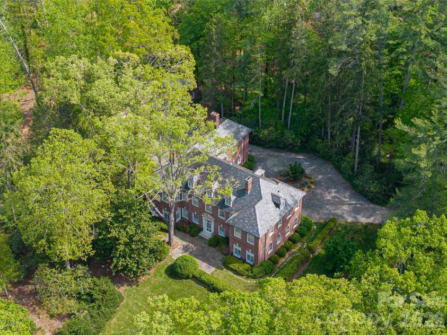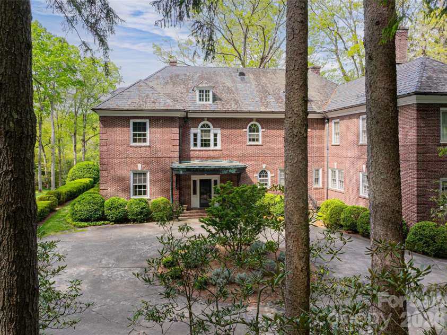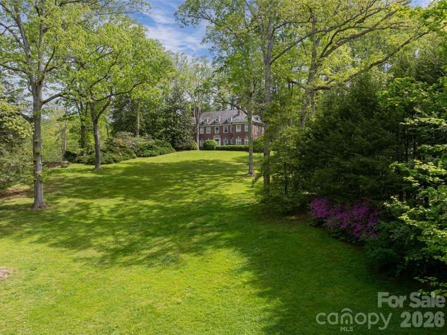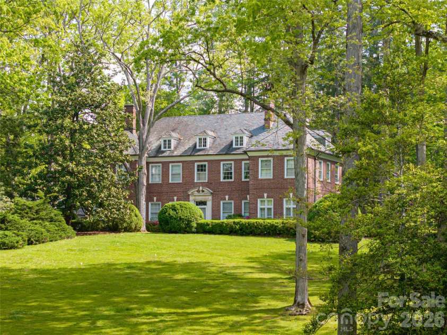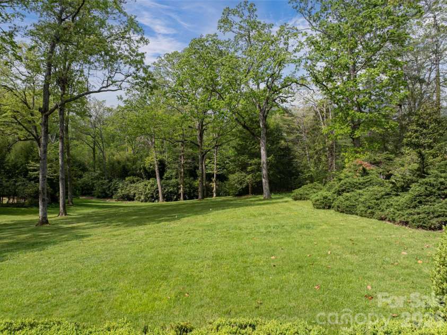407 Vanderbilt Road, Asheville NC
- 12 Bed
- 9 Bath
- 3414 ft2
- 4.7 ac
For Sale $3,950,000
Remarks:
Encompassing 4.67 acres of pristine, wooded grounds, this extraordinary Georgian estate unfolds as a private sanctuary of beauty and scale in the storied heart of Biltmore Forest. Towering hardwoods, mature landscaping, and sweeping lawns create a rare sense of seclusion and permanence, an estate setting of remarkable depth and tranquility, where nature and architecture exist in elegant harmony. Designed in 1929 by acclaimed Asheville architect Erle Stillwell, the residence stands as a masterwork of classical Georgian design and enduring craftsmanship. The stately brick façade, proportioned and rich with classical detailing, offers a timeless first impression, an architectural presence that speaks quietly yet confidently to its heritage. Inside, the home reveals interiors of uncommon refinement. Soaring ceilings, exquisite millwork and graciously scaled rooms are bathed in natural light, creating an atmosphere that is grand and inviting. Formal and informal spaces flow with symmetry and ease, honoring historic artistry while remaining beautifully suited for modern living. A magnificent formal dining room, illuminated by mullioned windows and crowned by a shimmering Waterford chandelier, provides an unforgettable setting for elegant gatherings. Multiple living and sitting rooms, each anchored by handcrafted fireplaces, offer spaces for conversation, music and quiet reflection. The private quarters are equally impressive. The main residence features nine generously proportioned bedrooms, each with its character and sense of presence. Above the garage, refined guest accommodations include three additional bedrooms, ideal for extended stays, caretakers, or multigenerational living, all while preserving privacy. Outdoors, winding drives, shaded paths, and expansive lawns invite leisurely exploration and gracious entertaining. In Biltmore Forest, a community defined by legacy and distinction, this estate is more than a residence, it is a generational offering. With its architectural pedigree, exceptional acreage,and rare sense of place, it stands as a lasting symbol of elegance, heritage and enduring refinement in one of Asheville’s revered enclaves.
Exterior Features:
Elevator
Interior Features:
Attic Stairs Fixed, Attic Walk In, Built-in Features, Cable Prewire, Elevator, Entrance Foyer, Pantry, Split Bedroom, Storage, Walk-In Closet(s), Walk-In Pantry
General Information:
| List Price: | $3,950,000 |
| Status: | For Sale |
| Bedrooms: | 12 |
| Type: | Single Family Residence |
| Approx Sq. Ft.: | 3414 sqft |
| Parking: | Circular Driveway, Detached Garage |
| MLS Number: | CAR4220669 |
| Subdivision: | Biltmore Forest |
| Style: | Georgian |
| Bathrooms: | 9 |
| Lot Description: | Cleared, Green Area, Level, Private, Sloped, Wooded |
| Year Built: | 1929 |
| Sewer Type: | Public Sewer |
Assigned Schools:
| Elementary: | Estes/Koontz |
| Middle: | Valley Springs |
| High: | T.C. Roberson |

Price & Sales History
| Date | Event | Price | $/SQFT |
| 08-28-2025 | Price Decrease | $3,950,000-7.06% | $1,158 |
| 07-15-2025 | Price Decrease | $4,250,000-4.49% | $1,245 |
| 05-01-2025 | Listed | $4,450,000 | $1,304 |
Nearby Schools
These schools are only nearby your property search, you must confirm exact assigned schools.
| School Name | Distance | Grades | Rating |
| Oakley Elementary | 3 miles | KG-05 | 4 |
| William W Estes Elementary | 3 miles | KG-05 | 8 |
| Hall Fletcher Elementary | 3 miles | PK-05 | 2 |
| Invest Collegiate (Buncombe) | 4 miles | KG-06 | 8 |
| Francine Delany New School for Children | 4 miles | KG-06 | 9 |
| Vance Elementary | 5 miles | KG-05 | 9 |
Source is provided by local and state governments and municipalities and is subject to change without notice, and is not guaranteed to be up to date or accurate.
Properties For Sale Nearby
Mileage is an estimation calculated from the property results address of your search. Driving time will vary from location to location.
| Street Address | Distance | Status | List Price | Days on Market |
| 407 Vanderbilt Road, Asheville NC | 0 mi | $3,950,000 | days | |
| 402 Vanderbilt Road, Asheville NC | 0.1 mi | $6,995,000 | days | |
| 74 Forest Road, Asheville NC | 0.2 mi | $1,895,000 | days | |
| 69 Forest Road, Asheville NC | 0.3 mi | $2,999,500 | days | |
| 17 Park Road, Asheville NC | 0.3 mi | $1,300,000 | days | |
| 436 Vanderbilt Road, Asheville NC | 0.4 mi | $9,750,000 | days |
Sold Properties Nearby
Mileage is an estimation calculated from the property results address of your search. Driving time will vary from location to location.
| Street Address | Distance | Property Type | Sold Price | Property Details |
Commute Distance & Time

Powered by Google Maps
Mortgage Calculator
| Down Payment Amount | $990,000 |
| Mortgage Amount | $3,960,000 |
| Monthly Payment (Principal & Interest Only) | $19,480 |
* Expand Calculator (incl. monthly expenses)
| Property Taxes |
$
|
| H.O.A. / Maintenance |
$
|
| Property Insurance |
$
|
| Total Monthly Payment | $20,941 |
Demographic Data For Zip 28803
|
Occupancy Types |
|
Transportation to Work |
Source is provided by local and state governments and municipalities and is subject to change without notice, and is not guaranteed to be up to date or accurate.
Property Listing Information
A Courtesy Listing Provided By Premier Sotheby’s International Realty
407 Vanderbilt Road, Asheville NC is a 3414 ft2 on a 4.670 acres lot. This is for $3,950,000. This has 12 bedrooms, 9 baths, and was built in 1929.
 Based on information submitted to the MLS GRID as of 2025-05-01 09:45:06 EST. All data is
obtained from various sources and may not have been verified by broker or MLS GRID. Supplied
Open House Information is subject to change without notice. All information should be independently
reviewed and verified for accuracy. Properties may or may not be listed by the office/agent
presenting the information. Some IDX listings have been excluded from this website.
Properties displayed may be listed or sold by various participants in the MLS.
Click here for more information
Based on information submitted to the MLS GRID as of 2025-05-01 09:45:06 EST. All data is
obtained from various sources and may not have been verified by broker or MLS GRID. Supplied
Open House Information is subject to change without notice. All information should be independently
reviewed and verified for accuracy. Properties may or may not be listed by the office/agent
presenting the information. Some IDX listings have been excluded from this website.
Properties displayed may be listed or sold by various participants in the MLS.
Click here for more information
Neither Yates Realty nor any listing broker shall be responsible for any typographical errors, misinformation, or misprints, and they shall be held totally harmless from any damages arising from reliance upon this data. This data is provided exclusively for consumers' personal, non-commercial use and may not be used for any purpose other than to identify prospective properties they may be interested in purchasing.
