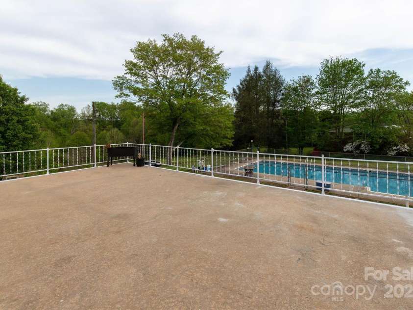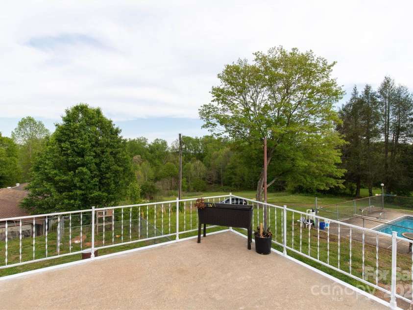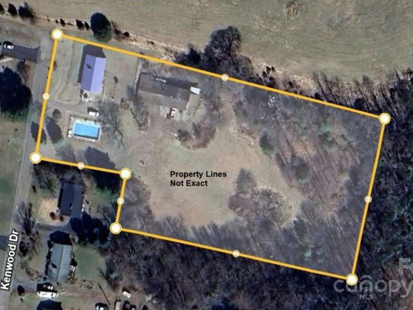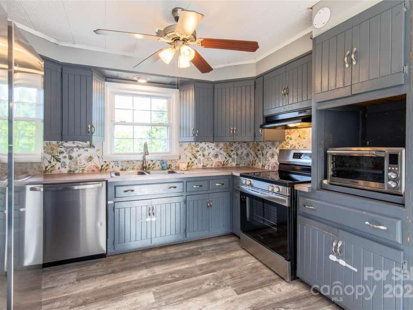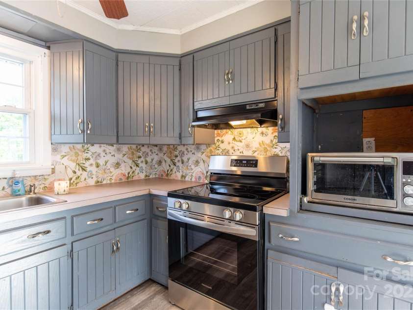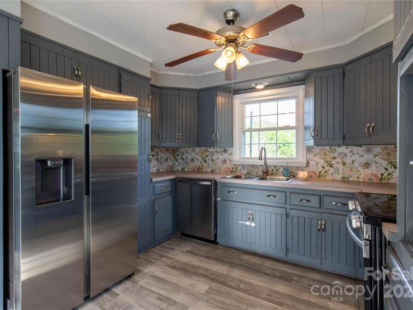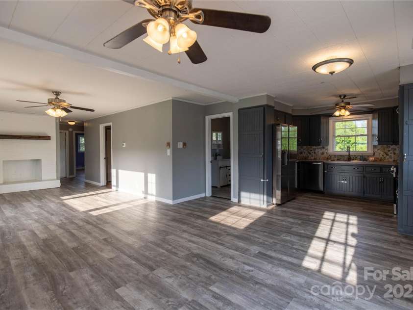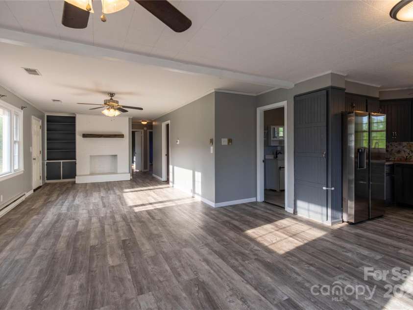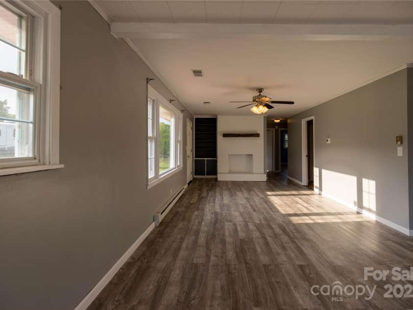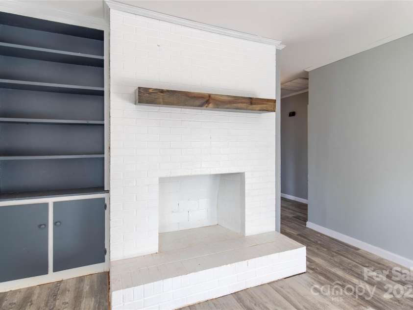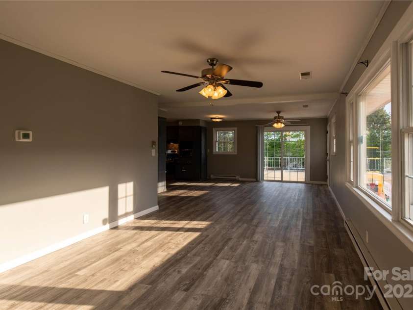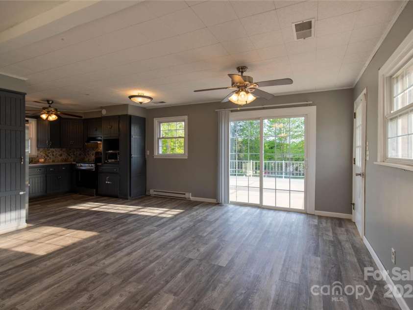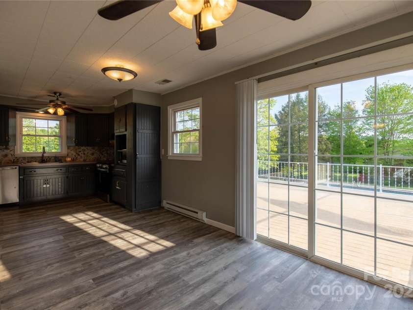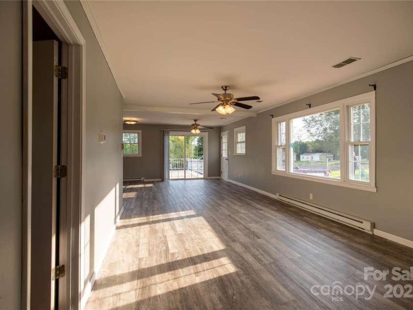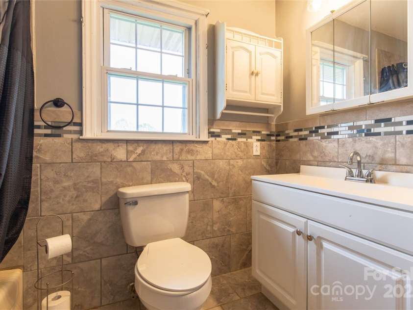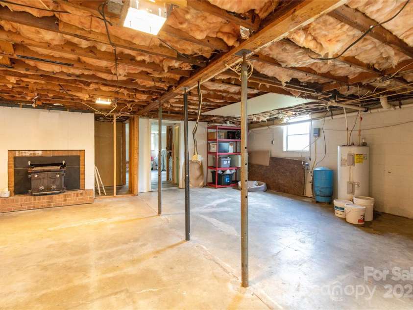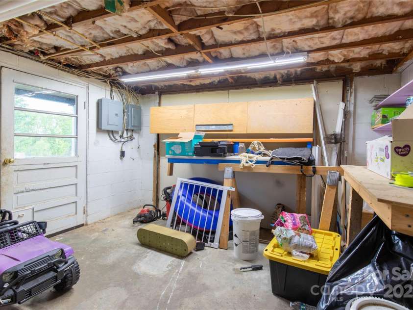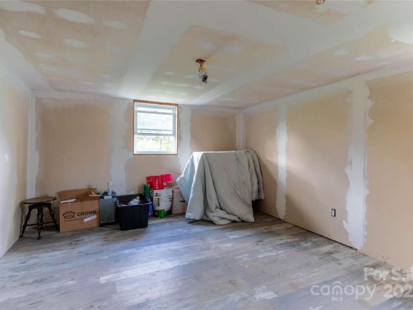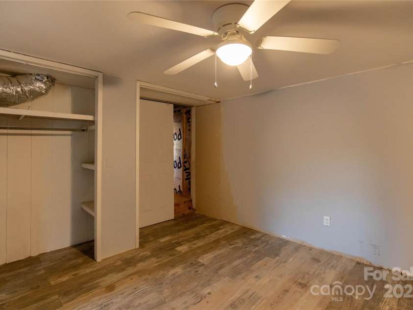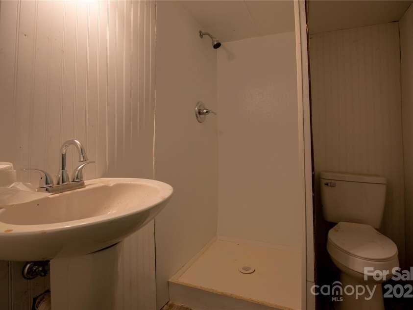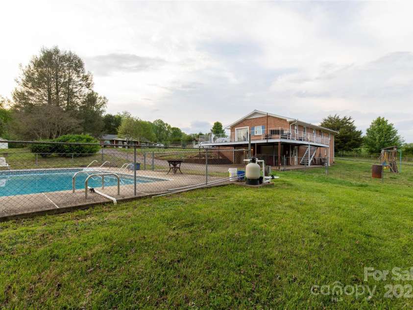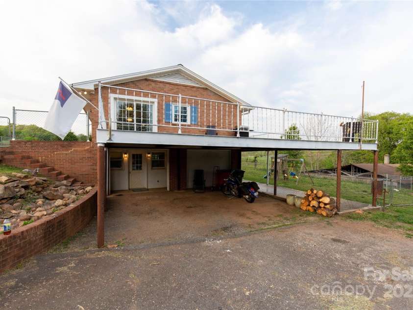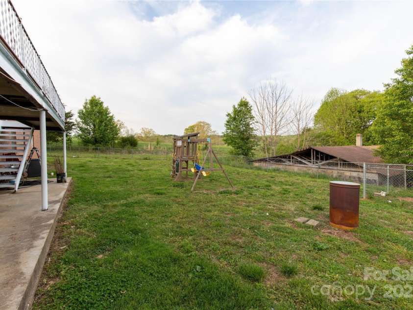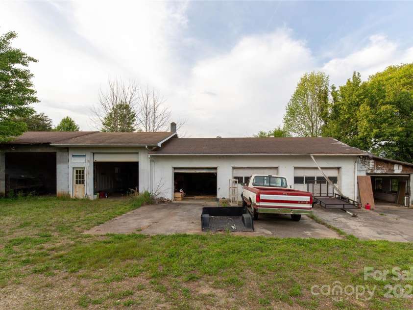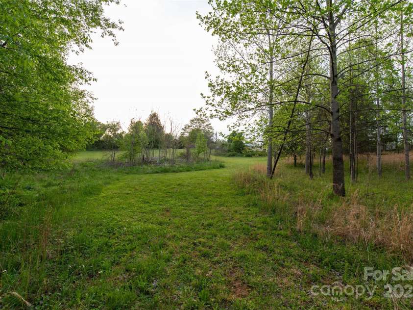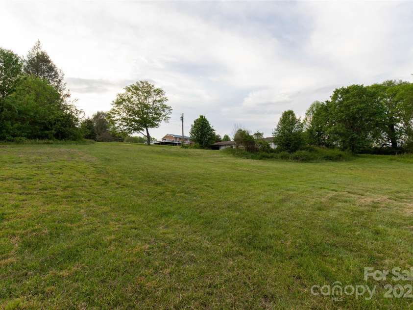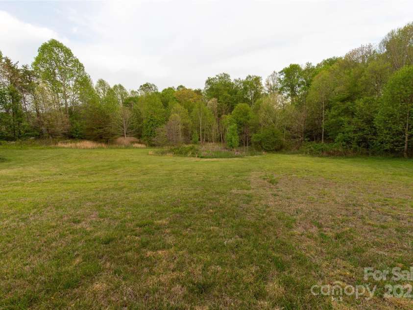4024 Kenwood Drive, Jonesville NC
- 3 Bed
- 3 Bath
- 1352 ft2
- 3.1 ac
For Sale $299,900
Remarks:
Car Enthusiasts Dream Property boasts a 5 bay detached garage/auto shop (1966 sq ft) with covered area perfect for storing an RV or boat (753 sq ft)! No HOA! This home has so much potential: Sitting on 3 acres, terrace/patio overlooking inground pool. All Brick Ranch home in great condition with unfinished basement sitting on 3 acres. This home offers open floor plan including 3 bedrooms and 2.5 baths. Basement has a fireplace and full bath. The 5 bay detached garage / auto shop has two lifts (one working). The last bay was used as a paint booth. Current owner was told when they purchased the home that the roof, HVAC unit, pool liner, and pool equipment is approximately four years old.
General Information:
| List Price: | $299,900 |
| Status: | For Sale |
| Bedrooms: | 3 |
| Type: | Single Family Residence |
| Approx Sq. Ft.: | 1352 sqft |
| Parking: | Attached Carport, Driveway, Detached Garage, Garage Shop |
| MLS Number: | CAR4248735 |
| Subdivision: | None |
| Bathrooms: | 3 |
| Year Built: | 1967 |
| Sewer Type: | Septic Installed |
Assigned Schools:
| Elementary: | Unspecified |
| Middle: | Unspecified |
| High: | Unspecified |

Nearby Schools
These schools are only nearby your property search, you must confirm exact assigned schools.
| School Name | Distance | Grades | Rating |
| Jonesville Elementary | 4 miles | PK-05 | 5 |
| Boonville Elementary | 4 miles | PK-05 | 6 |
| Elkin Elementary School | 4 miles | PK-05 | 8 |
| C B Eller Elementary | 7 miles | PK-05 | 7 |
| Bridges Academy | 8 miles | KG-06 | 3 |
| Ronda-Clingman Elementary | 9 miles | PK-05 | 3 |
Source is provided by local and state governments and municipalities and is subject to change without notice, and is not guaranteed to be up to date or accurate.
Properties For Sale Nearby
Mileage is an estimation calculated from the property results address of your search. Driving time will vary from location to location.
| Street Address | Distance | Status | List Price | Days on Market |
| 4024 Kenwood Drive, Jonesville NC | 0 mi | $299,900 | days |
Sold Properties Nearby
Mileage is an estimation calculated from the property results address of your search. Driving time will vary from location to location.
| Street Address | Distance | Property Type | Sold Price | Property Details |
Commute Distance & Time

Powered by Google Maps
Mortgage Calculator
| Down Payment Amount | $990,000 |
| Mortgage Amount | $3,960,000 |
| Monthly Payment (Principal & Interest Only) | $19,480 |
* Expand Calculator (incl. monthly expenses)
| Property Taxes |
$
|
| H.O.A. / Maintenance |
$
|
| Property Insurance |
$
|
| Total Monthly Payment | $20,941 |
Demographic Data For Zip 28642
|
Occupancy Types |
|
Transportation to Work |
Source is provided by local and state governments and municipalities and is subject to change without notice, and is not guaranteed to be up to date or accurate.
Property Listing Information
A Courtesy Listing Provided By Keller Williams Unified
4024 Kenwood Drive, Jonesville NC is a 1352 ft2 on a 3.100 acres Appraisal lot. This is for $299,900. This has 3 bedrooms, 3 baths, and was built in 1967.
 Based on information submitted to the MLS GRID as of 2025-06-09 10:31:51 EST. All data is
obtained from various sources and may not have been verified by broker or MLS GRID. Supplied
Open House Information is subject to change without notice. All information should be independently
reviewed and verified for accuracy. Properties may or may not be listed by the office/agent
presenting the information. Some IDX listings have been excluded from this website.
Properties displayed may be listed or sold by various participants in the MLS.
Click here for more information
Based on information submitted to the MLS GRID as of 2025-06-09 10:31:51 EST. All data is
obtained from various sources and may not have been verified by broker or MLS GRID. Supplied
Open House Information is subject to change without notice. All information should be independently
reviewed and verified for accuracy. Properties may or may not be listed by the office/agent
presenting the information. Some IDX listings have been excluded from this website.
Properties displayed may be listed or sold by various participants in the MLS.
Click here for more information
Neither Yates Realty nor any listing broker shall be responsible for any typographical errors, misinformation, or misprints, and they shall be held totally harmless from any damages arising from reliance upon this data. This data is provided exclusively for consumers' personal, non-commercial use and may not be used for any purpose other than to identify prospective properties they may be interested in purchasing.



