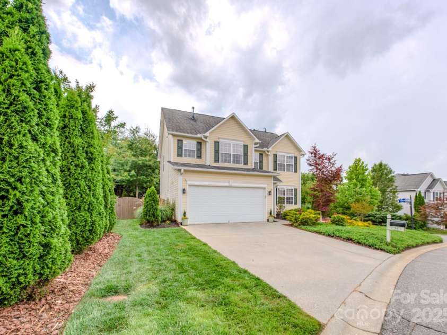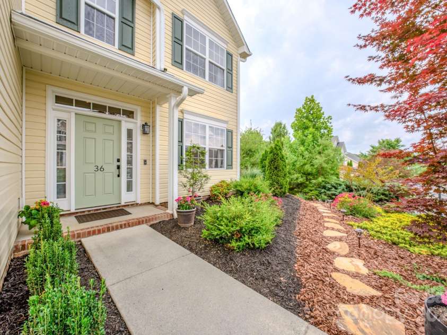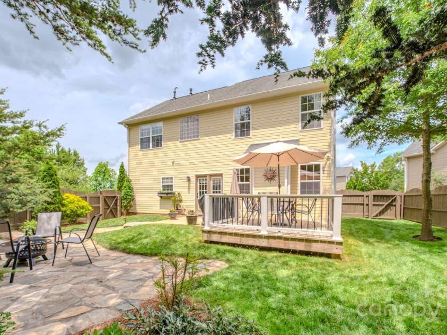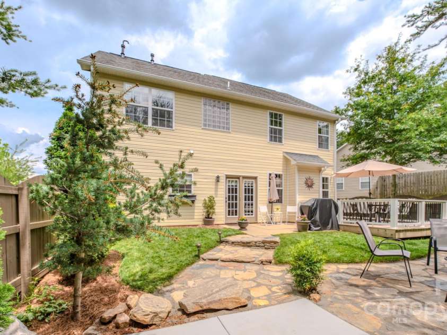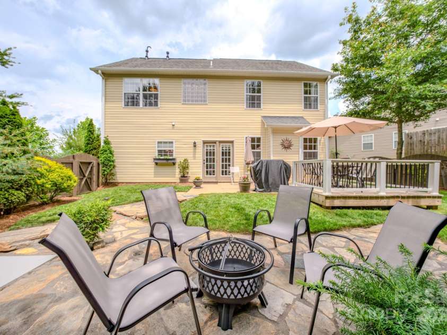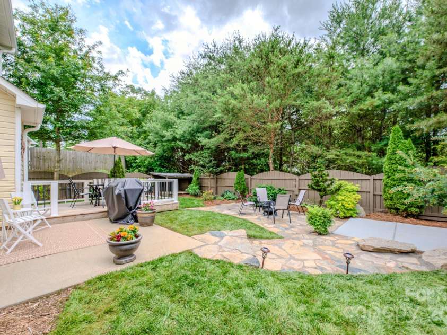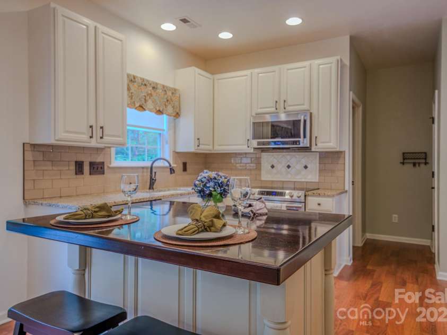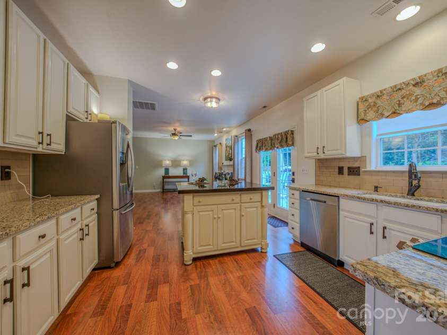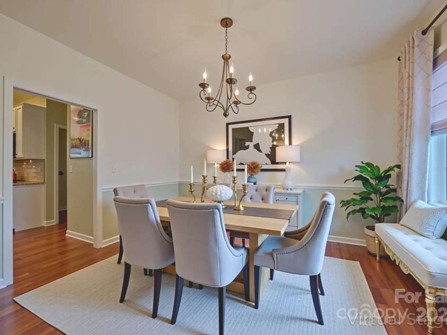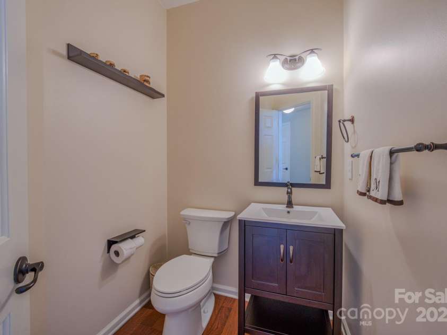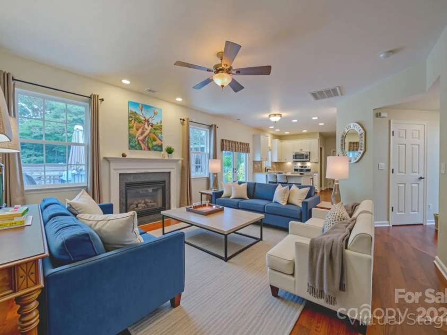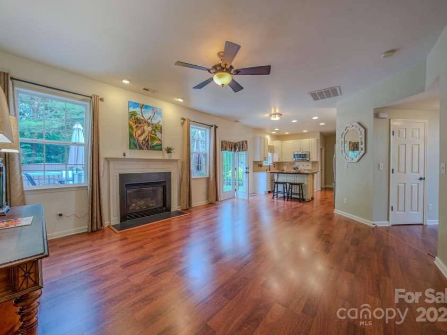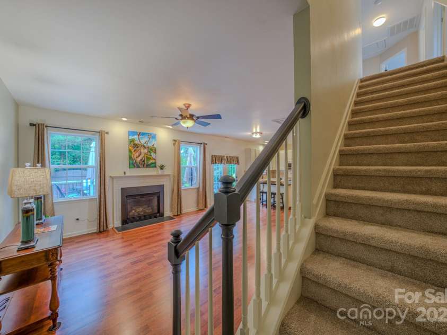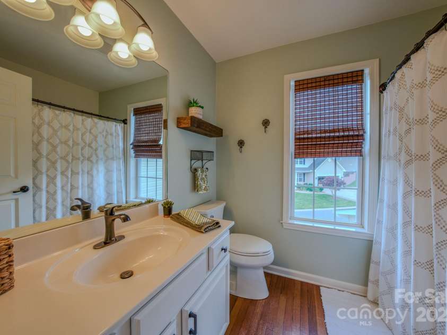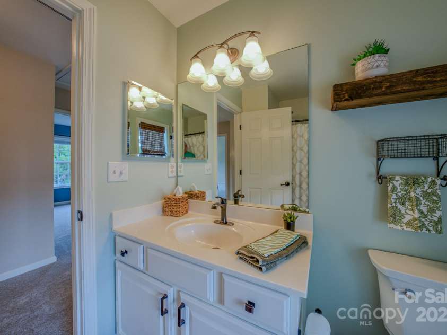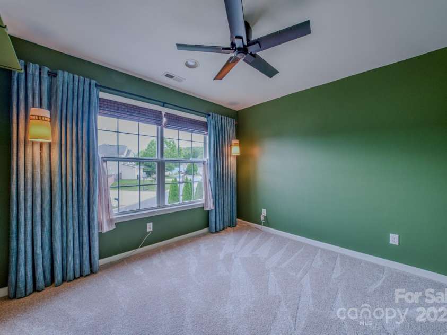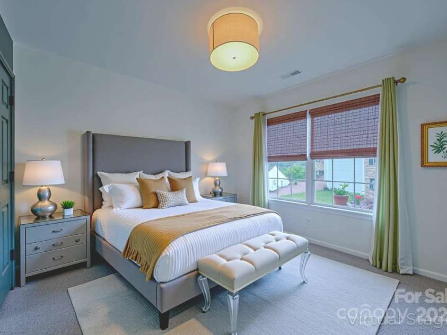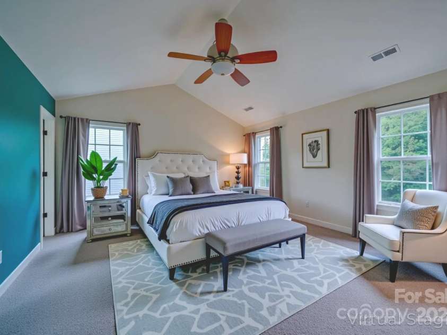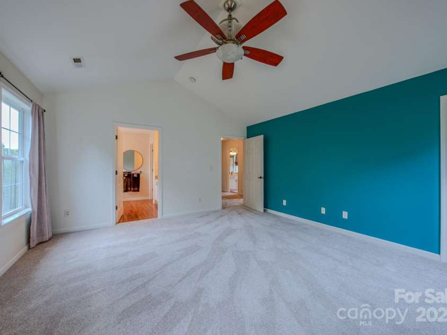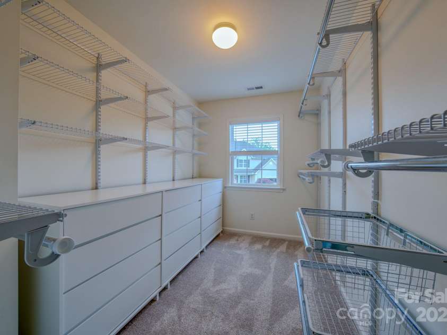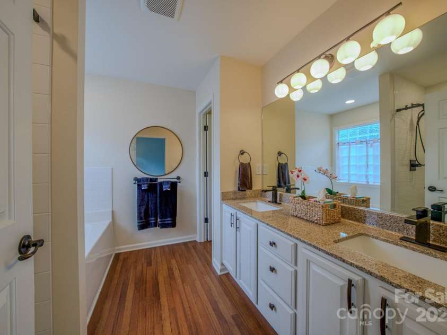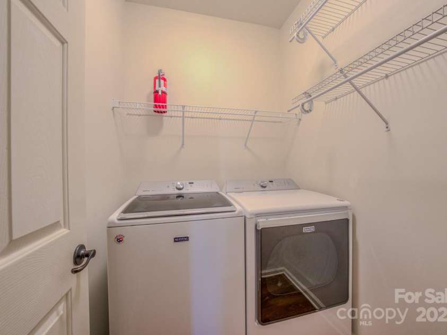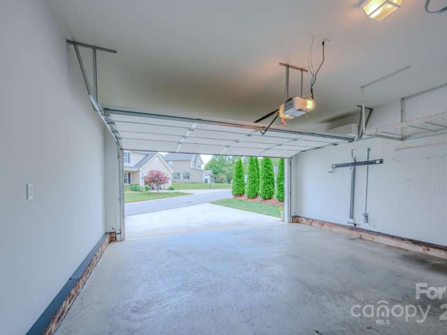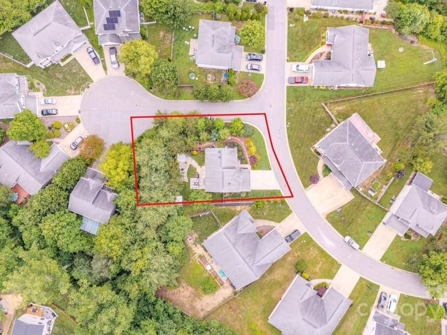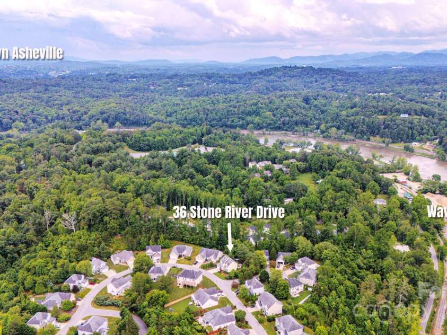36 Stone River Drive, Asheville NC
- 4 Bed
- 3 Bath
- 920 ft2
- 0.3 ac
For Sale $585,500
Remarks:
Perched high on a ridge in the sought-after River Walk community, this beautifully maintained home sets on a professionally landscaped corner lot with outstanding curb appeal. The private, fully fenced backyard offers the perfect mix of sun and shade, with mature trees providing a peaceful natural buffer. Whether you’re relaxing on the flagstone patio, enjoying the elevated deck, or setting up a future hot tub on the wired-ready pad, the outdoor space invites both connection and downtime. Inside, you’ll find four spacious bedrooms, new carpet upstairs, an updated tile shower in the primary suite, smart thermostats, and a mini-split in the garage. A newer gas furnace, central AC, and whole-house water filtration system offer year-round comfort and efficiency. Just minutes from the new Whitewater Park, Craggy Railroad, and many other parks along the French Broad River. A warm and welcoming retreat, perfectly positioned with easy access to everything Asheville has to offer.
Exterior Features:
Fire Pit
General Information:
| List Price: | $585,500 |
| Status: | For Sale |
| Bedrooms: | 4 |
| Type: | Single Family Residence |
| Approx Sq. Ft.: | 920 sqft |
| Parking: | Driveway, Attached Garage |
| MLS Number: | CAR4268666 |
| Subdivision: | River Walk |
| Style: | Contemporary |
| Bathrooms: | 3 |
| Lot Description: | Corner Lot, Level, Wooded, Views |
| Year Built: | 2007 |
| Sewer Type: | Public Sewer |
Assigned Schools:
| Elementary: | Woodfin/Eblen |
| Middle: | Clyde A Erwin |
| High: | Clyde A Erwin |

Price & Sales History
| Date | Event | Price | $/SQFT |
| 08-19-2025 | Under Contract | $585,500-1.68% | $637 |
| 07-20-2025 | Listed | $595,500 | $648 |
Nearby Schools
These schools are only nearby your property search, you must confirm exact assigned schools.
| School Name | Distance | Grades | Rating |
| Ira B Jones Elementary | 3 miles | PK-05 | 8 |
| Claxton Elementary | 3 miles | KG-05 | 6 |
| Isaac Dickson Elementary | 3 miles | PK-05 | 9 |
| Vance Elementary | 4 miles | KG-05 | 9 |
| Francine Delany New School for Children | 4 miles | KG-06 | 9 |
| Hall Fletcher Elementary | 4 miles | PK-05 | 2 |
Source is provided by local and state governments and municipalities and is subject to change without notice, and is not guaranteed to be up to date or accurate.
Properties For Sale Nearby
Mileage is an estimation calculated from the property results address of your search. Driving time will vary from location to location.
| Street Address | Distance | Status | List Price | Days on Market |
| 36 Stone River Drive, Asheville NC | 0 mi | $585,500 | days | |
| 28 Stone River Drive, Asheville NC | 0 mi | $550,000 | days | |
| 136 Northbend Drive, Asheville NC | 0 mi | $415,000 | days | |
| 131 Northbend Drive, Asheville NC | 0.1 mi | $499,900 | days | |
| 115 Northbend Drive, Asheville NC | 0.1 mi | $445,000 | days | |
| 127 Northbend Drive, Asheville NC | 0.1 mi | $445,000 | days |
Sold Properties Nearby
Mileage is an estimation calculated from the property results address of your search. Driving time will vary from location to location.
| Street Address | Distance | Property Type | Sold Price | Property Details |
Commute Distance & Time

Powered by Google Maps
Mortgage Calculator
| Down Payment Amount | $990,000 |
| Mortgage Amount | $3,960,000 |
| Monthly Payment (Principal & Interest Only) | $19,480 |
* Expand Calculator (incl. monthly expenses)
| Property Taxes |
$
|
| H.O.A. / Maintenance |
$
|
| Property Insurance |
$
|
| Total Monthly Payment | $20,941 |
Demographic Data For Zip 28804
|
Occupancy Types |
|
Transportation to Work |
Source is provided by local and state governments and municipalities and is subject to change without notice, and is not guaranteed to be up to date or accurate.
Property Listing Information
A Courtesy Listing Provided By Looking Glass Realty AVL LLC
36 Stone River Drive, Asheville NC is a 920 ft2 on a 0.290 acres lot. This is for $585,500. This has 4 bedrooms, 3 baths, and was built in 2007.
 Based on information submitted to the MLS GRID as of 2025-07-20 09:46:58 EST. All data is
obtained from various sources and may not have been verified by broker or MLS GRID. Supplied
Open House Information is subject to change without notice. All information should be independently
reviewed and verified for accuracy. Properties may or may not be listed by the office/agent
presenting the information. Some IDX listings have been excluded from this website.
Properties displayed may be listed or sold by various participants in the MLS.
Click here for more information
Based on information submitted to the MLS GRID as of 2025-07-20 09:46:58 EST. All data is
obtained from various sources and may not have been verified by broker or MLS GRID. Supplied
Open House Information is subject to change without notice. All information should be independently
reviewed and verified for accuracy. Properties may or may not be listed by the office/agent
presenting the information. Some IDX listings have been excluded from this website.
Properties displayed may be listed or sold by various participants in the MLS.
Click here for more information
Neither Yates Realty nor any listing broker shall be responsible for any typographical errors, misinformation, or misprints, and they shall be held totally harmless from any damages arising from reliance upon this data. This data is provided exclusively for consumers' personal, non-commercial use and may not be used for any purpose other than to identify prospective properties they may be interested in purchasing.
