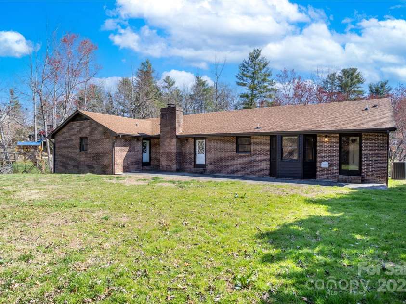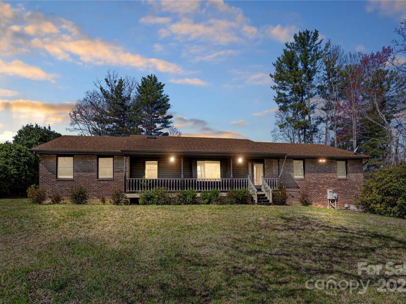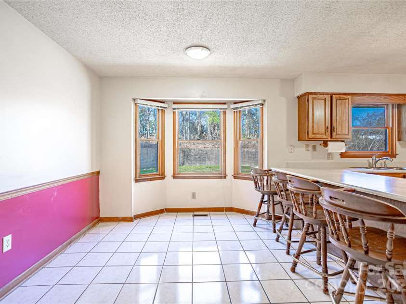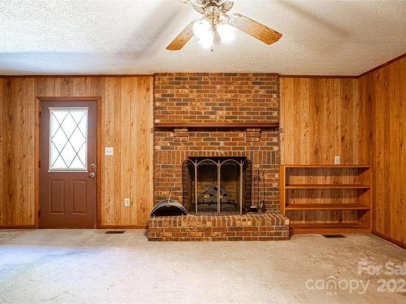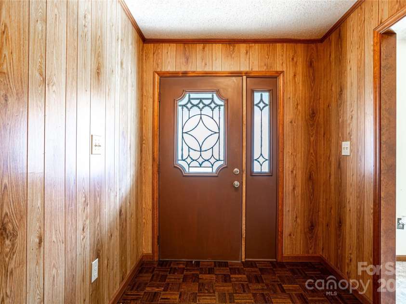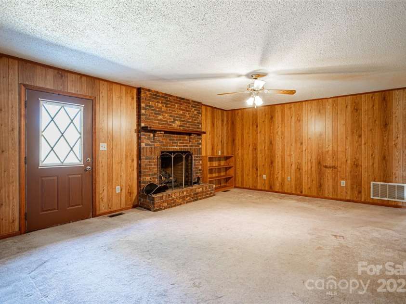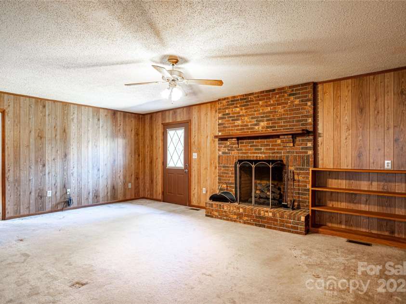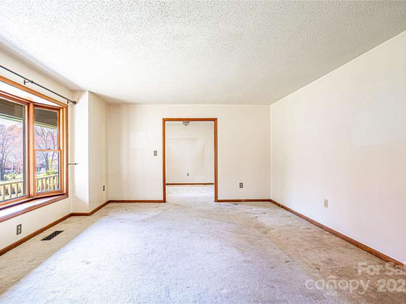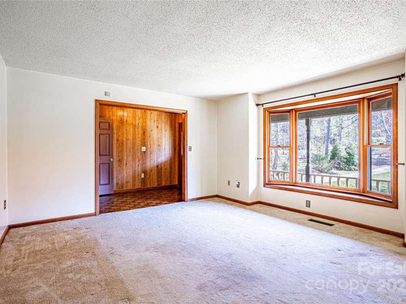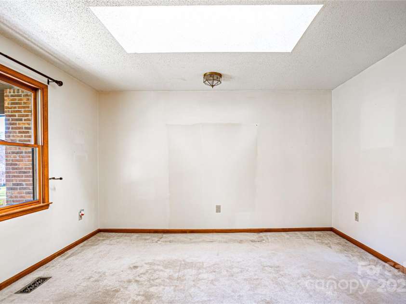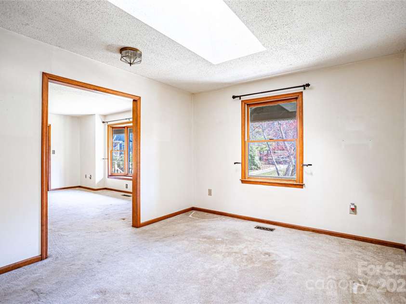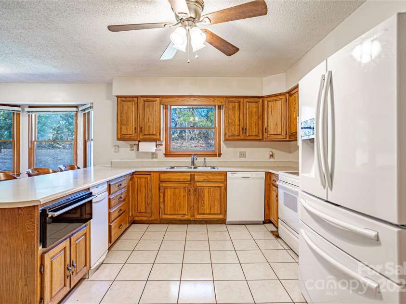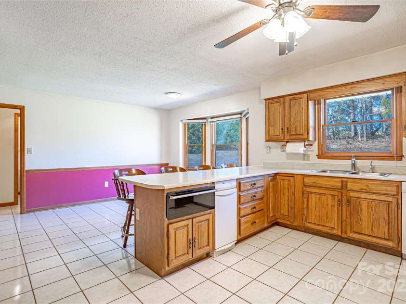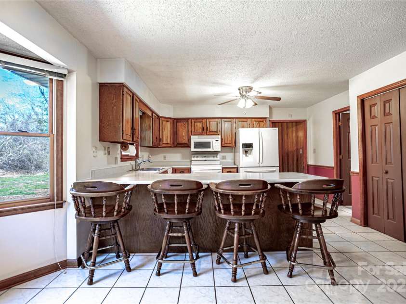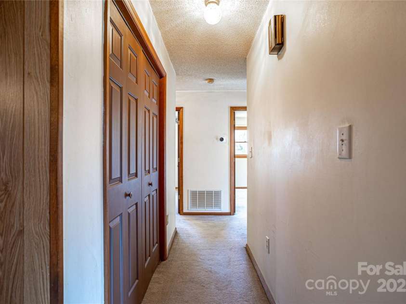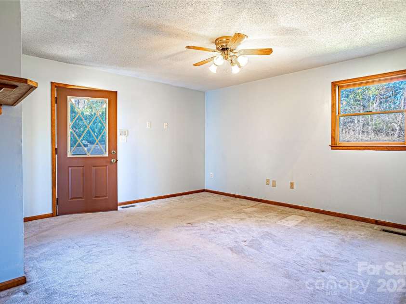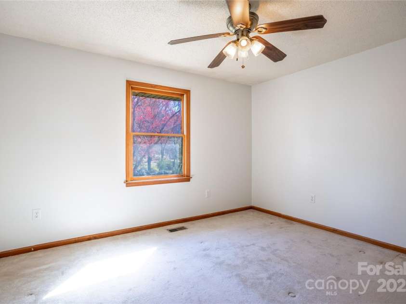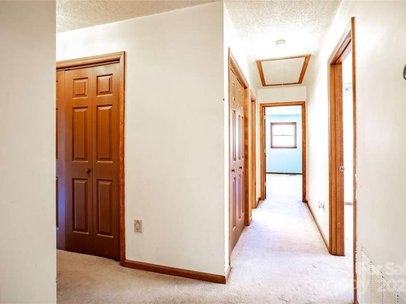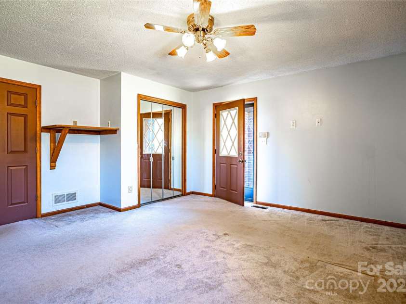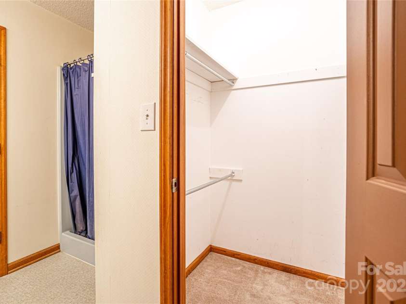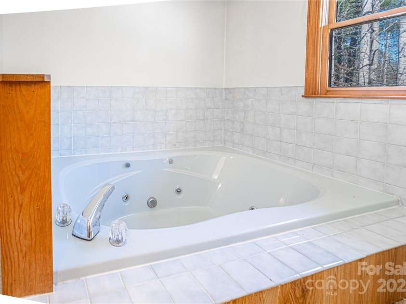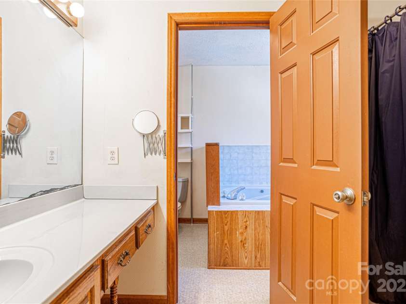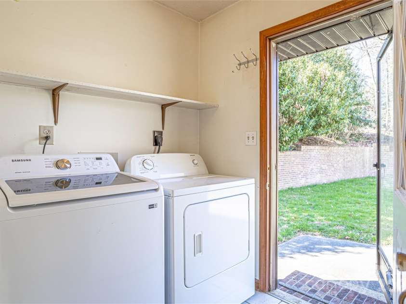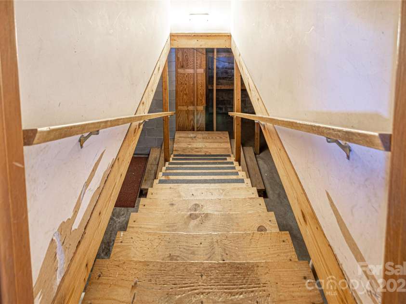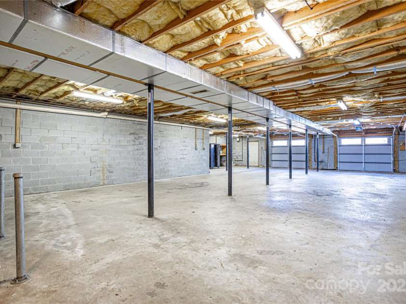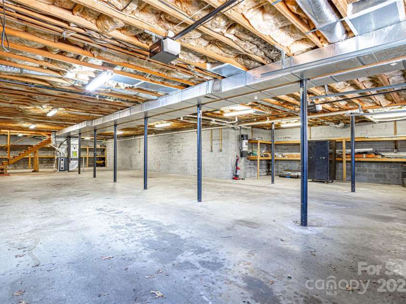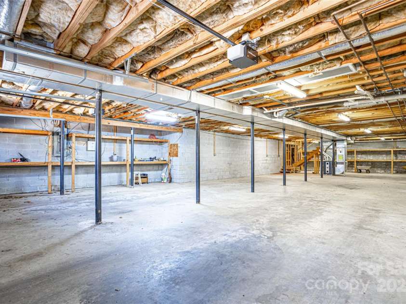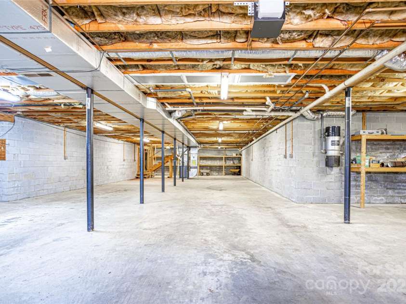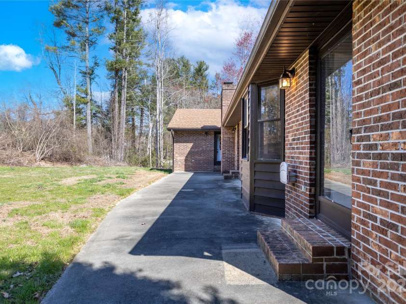35 Tree Top Drive, Arden NC
- 4 Bed
- 3 Bath
- 2708 ft2
- 0.9 ac
For Sale $625,000
Remarks:
Welcome to this stunning 5 bedroom, 3 bathroom brich ranch nestled in the coveted Glen Cove subdivision area. The thoughtfully designed home features two private bedroom suites positioned at the opposite ends of the home. Kitchen with breakfast bar and eating area will make life easier as there is plenty of room for everyone. Step out of the primary bedroom onto the back patio. The basement is heated and air conditioned and can be used as a shop or a six car garage. It is a car collectors dream home! The front yard feels like a park with the blooming trees and shrubs. The back yard is level for gardening or even volleyball. Wood burning brick fireplace has been converted to gas logs. HVAC, roof and water heater installed in 2017. Whole house generator! Over 2700 square feet on one floor and the same waiting to be finished below! Assumable VA Loan.
General Information:
| List Price: | $625,000 |
| Status: | For Sale |
| Bedrooms: | 4 |
| Type: | Single Family Residence |
| Approx Sq. Ft.: | 2708 sqft |
| Parking: | Driveway, Attached Garage, Garage Door Opener |
| MLS Number: | CAR4237850 |
| Subdivision: | Glen Cove |
| Style: | Contemporary, Ranch, Traditional, Transitional |
| Bathrooms: | 3 |
| Lot Description: | Cleared, Level, Rolling Slope, Wooded |
| Year Built: | 1989 |
| Sewer Type: | Septic Installed |
Assigned Schools:
| Elementary: | Glen Arden/Koontz |
| Middle: | Cane Creek |
| High: | T.C. Roberson |

Price & Sales History
| Date | Event | Price | $/SQFT |
| 08-20-2025 | Under Contract | $625,000 | $231 |
| 08-02-2025 | Listed | $625,000 | $231 |
Nearby Schools
These schools are only nearby your property search, you must confirm exact assigned schools.
| School Name | Distance | Grades | Rating |
| William W Estes Elementary | 3 miles | KG-05 | 8 |
| Fletcher Elementary | 4 miles | KG-05 | 9 |
| Glenn C Marlow Elementary | 5 miles | KG-05 | 10 |
| Fairview Elementary | 6 miles | KG-05 | 7 |
| Oakley Elementary | 7 miles | KG-05 | 4 |
| Clear Creek Elementary | 7 miles | KG-05 | 9 |
Source is provided by local and state governments and municipalities and is subject to change without notice, and is not guaranteed to be up to date or accurate.
Properties For Sale Nearby
Mileage is an estimation calculated from the property results address of your search. Driving time will vary from location to location.
| Street Address | Distance | Status | List Price | Days on Market |
| 35 Tree Top Drive, Arden NC | 0 mi | $625,000 | days | |
| 2 White Rock Court, Arden NC | 0.1 mi | $790,000 | days | |
| 27 Tree Top Drive, Arden NC | 0.1 mi | $775,000 | days | |
| 3 White Rock Court, Arden NC | 0.1 mi | $735,000 | days | |
| 4 Hickory Creek Court, Arden NC | 0.3 mi | $750,000 | days | |
| 20 Summit Drive, Arden NC | 0.4 mi | $385,000 | days |
Sold Properties Nearby
Mileage is an estimation calculated from the property results address of your search. Driving time will vary from location to location.
| Street Address | Distance | Property Type | Sold Price | Property Details |
Commute Distance & Time

Powered by Google Maps
Mortgage Calculator
| Down Payment Amount | $990,000 |
| Mortgage Amount | $3,960,000 |
| Monthly Payment (Principal & Interest Only) | $19,480 |
* Expand Calculator (incl. monthly expenses)
| Property Taxes |
$
|
| H.O.A. / Maintenance |
$
|
| Property Insurance |
$
|
| Total Monthly Payment | $20,941 |
Demographic Data For Zip 28704
|
Occupancy Types |
|
Transportation to Work |
Source is provided by local and state governments and municipalities and is subject to change without notice, and is not guaranteed to be up to date or accurate.
Property Listing Information
A Courtesy Listing Provided By Coldwell Banker Advantage
35 Tree Top Drive, Arden NC is a 2708 ft2 on a 0.920 acres lot. This is for $625,000. This has 4 bedrooms, 3 baths, and was built in 1989.
 Based on information submitted to the MLS GRID as of 2025-08-02 11:15:54 EST. All data is
obtained from various sources and may not have been verified by broker or MLS GRID. Supplied
Open House Information is subject to change without notice. All information should be independently
reviewed and verified for accuracy. Properties may or may not be listed by the office/agent
presenting the information. Some IDX listings have been excluded from this website.
Properties displayed may be listed or sold by various participants in the MLS.
Click here for more information
Based on information submitted to the MLS GRID as of 2025-08-02 11:15:54 EST. All data is
obtained from various sources and may not have been verified by broker or MLS GRID. Supplied
Open House Information is subject to change without notice. All information should be independently
reviewed and verified for accuracy. Properties may or may not be listed by the office/agent
presenting the information. Some IDX listings have been excluded from this website.
Properties displayed may be listed or sold by various participants in the MLS.
Click here for more information
Neither Yates Realty nor any listing broker shall be responsible for any typographical errors, misinformation, or misprints, and they shall be held totally harmless from any damages arising from reliance upon this data. This data is provided exclusively for consumers' personal, non-commercial use and may not be used for any purpose other than to identify prospective properties they may be interested in purchasing.
