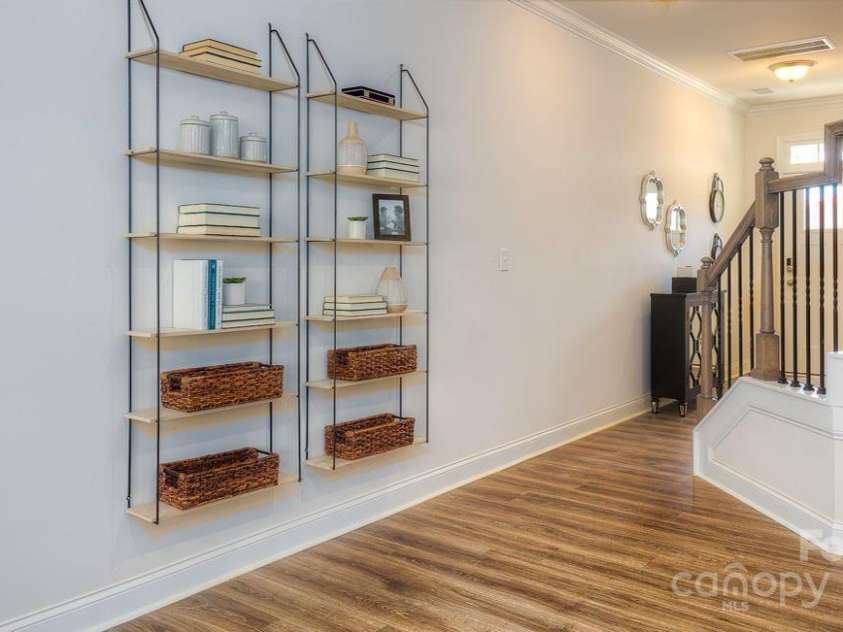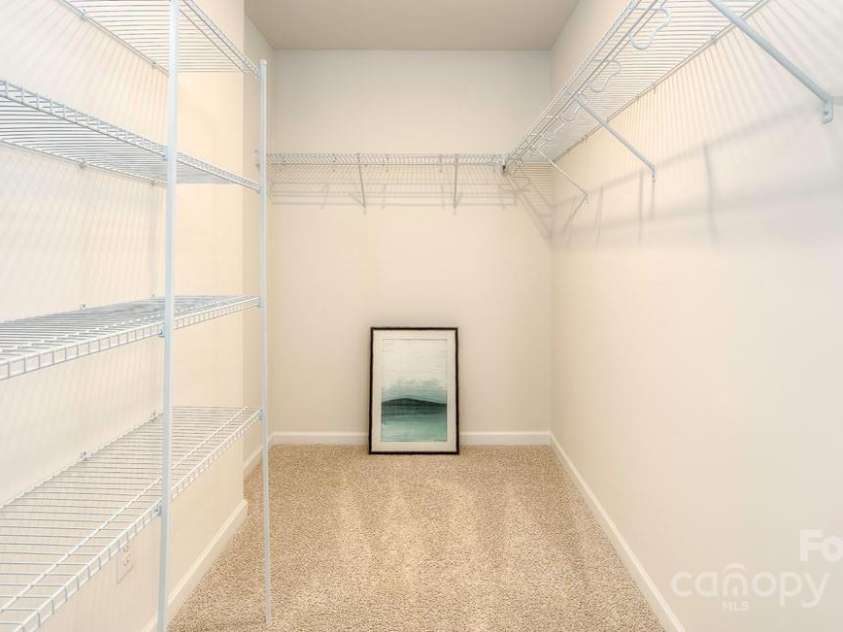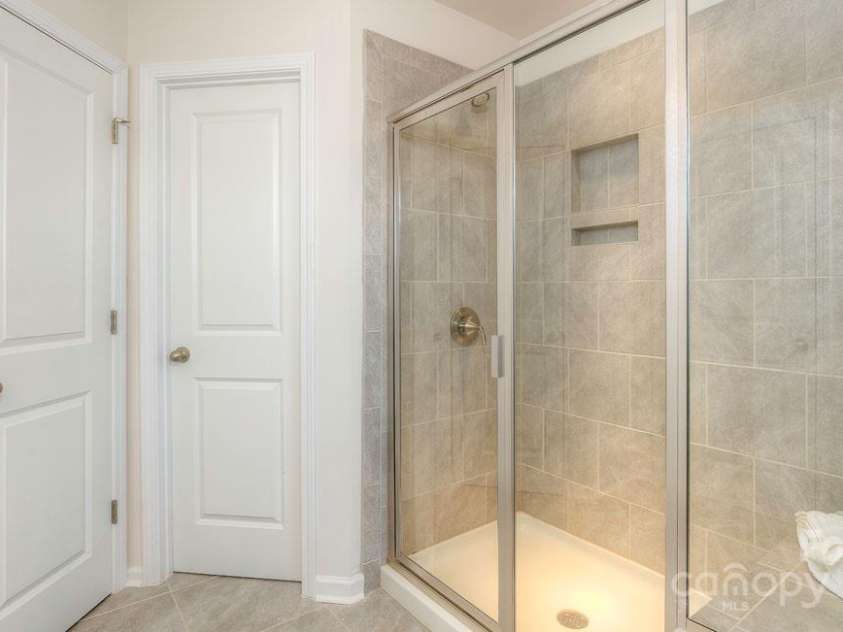323 Creekview Road, Hendersonville NC
- 3 Bed
- 3 Bath
- 630 ft2
- 0.0 ac
For Sale $343,765
Remarks:
The Lansing floor plan will charm and delight! Front porch greets you with the Smart Code keyless entry and video doorbell. Crown moldings from the foyer all through the open and spacious downstairs interior highlight the 9 ' ceilings. Kitchen has granite counters that co-ordinate with the 36" cabinets, stainless steel appliances include micro, electric range, dishwasher, and disposal and there is a pantry for storage solutions. From the garage to the kitchen is just steps away. Patio is accessed from the dining area. Mohawk Revwood flooring is included for the foyer, powder room, dining room, family room, and kitchen areas. Carpet in all the upstairs bedrooms. Tile floors in bath and laundry closet. Ensuite bath has tile shower walls with glass door, raised height vanities with undermount sinks and granite tops, elongated toilet, and WOW what a closet! Bedroom 2 and 3 share Bath 2. Laundry room in the upstairs hall for convenience. PHOTOS ARE REPRESENTATIVE.
Exterior Features:
Lawn Maintenance
Interior Features:
Breakfast Bar, Entrance Foyer, Open Floorplan, Pantry, Walk-In Closet(s)
General Information:
| List Price: | $343,765 |
| Status: | For Sale |
| Bedrooms: | 3 |
| Type: | Townhouse |
| Approx Sq. Ft.: | 630 sqft |
| Parking: | Attached Garage, Garage Door Opener, Garage Faces Front |
| MLS Number: | CAR4176636 |
| Subdivision: | Townes at Stonecrest |
| Style: | Traditional |
| Bathrooms: | 3 |
| Lot Description: | Level |
| Year Built: | 2024 |
| Sewer Type: | Public Sewer |
Assigned Schools:
| Elementary: | Sugarloaf |
| Middle: | Hendersonville |
| High: | Hendersonville |

Price & Sales History
| Date | Event | Price | $/SQFT |
| 08-02-2025 | Under Contract | $343,765 | $546 |
| 07-17-2025 | Price Decrease | $343,765-2.83% | $546 |
| 06-18-2025 | Relisted | $353,765 | $562 |
Nearby Schools
These schools are only nearby your property search, you must confirm exact assigned schools.
| School Name | Distance | Grades | Rating |
| Clear Creek Elementary | 2 miles | KG-05 | 9 |
| Bruce Drysdale Elementary | 2 miles | KG-05 | 3 |
| Hendersonville Elementary | 2 miles | KG-05 | 9 |
| The Mountain Community Sch | 3 miles | KG-06 | 5 |
| Sugarloaf Elementary | 3 miles | KG-05 | 5 |
| Dana Elementary | 5 miles | KG-05 | 7 |
Source is provided by local and state governments and municipalities and is subject to change without notice, and is not guaranteed to be up to date or accurate.
Properties For Sale Nearby
Mileage is an estimation calculated from the property results address of your search. Driving time will vary from location to location.
| Street Address | Distance | Status | List Price | Days on Market |
| 323 Creekview Road, Hendersonville NC | 0 mi | $343,765 | days | |
| 284 Creekview Road, Hendersonville NC | 0 mi | $370,745 | days | |
| 288 Creekview Road, Hendersonville NC | 0 mi | $324,982 | days | |
| 296 Creekview Road, Hendersonville NC | 0 mi | $332,190 | days | |
| 300 Creekview Road, Hendersonville NC | 0 mi | $358,390 | days | |
| 314 Creekview Road, Hendersonville NC | 0 mi | $369,145 | days |
Sold Properties Nearby
Mileage is an estimation calculated from the property results address of your search. Driving time will vary from location to location.
| Street Address | Distance | Property Type | Sold Price | Property Details |
Commute Distance & Time

Powered by Google Maps
Mortgage Calculator
| Down Payment Amount | $990,000 |
| Mortgage Amount | $3,960,000 |
| Monthly Payment (Principal & Interest Only) | $19,480 |
* Expand Calculator (incl. monthly expenses)
| Property Taxes |
$
|
| H.O.A. / Maintenance |
$
|
| Property Insurance |
$
|
| Total Monthly Payment | $20,941 |
Demographic Data For Zip 28792
|
Occupancy Types |
|
Transportation to Work |
Source is provided by local and state governments and municipalities and is subject to change without notice, and is not guaranteed to be up to date or accurate.
Property Listing Information
A Courtesy Listing Provided By DR Horton Inc
323 Creekview Road, Hendersonville NC is a 630 ft2 on a 0.030 acres Level lot. This is for $343,765. This has 3 bedrooms, 3 baths, and was built in 2024.
 Based on information submitted to the MLS GRID as of 2025-05-22 10:46:28 EST. All data is
obtained from various sources and may not have been verified by broker or MLS GRID. Supplied
Open House Information is subject to change without notice. All information should be independently
reviewed and verified for accuracy. Properties may or may not be listed by the office/agent
presenting the information. Some IDX listings have been excluded from this website.
Properties displayed may be listed or sold by various participants in the MLS.
Click here for more information
Based on information submitted to the MLS GRID as of 2025-05-22 10:46:28 EST. All data is
obtained from various sources and may not have been verified by broker or MLS GRID. Supplied
Open House Information is subject to change without notice. All information should be independently
reviewed and verified for accuracy. Properties may or may not be listed by the office/agent
presenting the information. Some IDX listings have been excluded from this website.
Properties displayed may be listed or sold by various participants in the MLS.
Click here for more information
Neither Yates Realty nor any listing broker shall be responsible for any typographical errors, misinformation, or misprints, and they shall be held totally harmless from any damages arising from reliance upon this data. This data is provided exclusively for consumers' personal, non-commercial use and may not be used for any purpose other than to identify prospective properties they may be interested in purchasing.































































