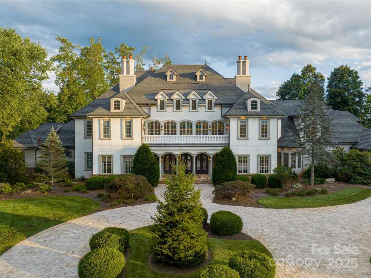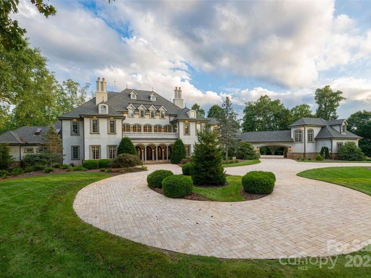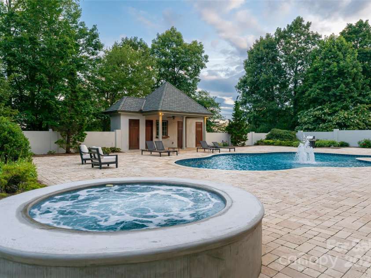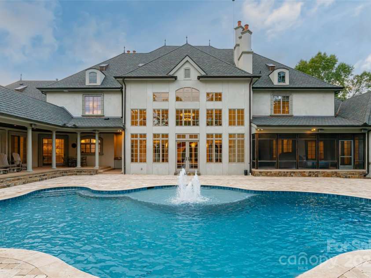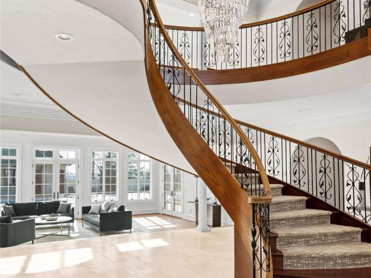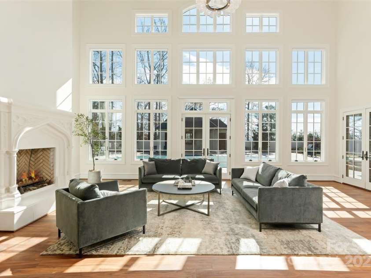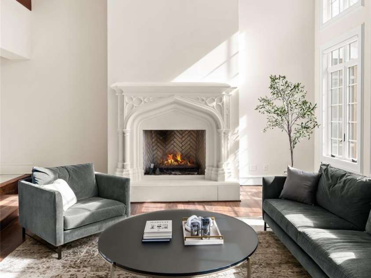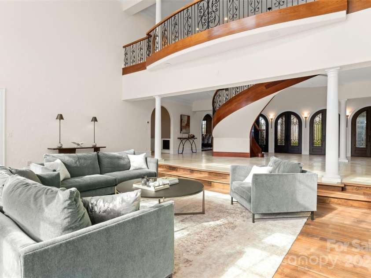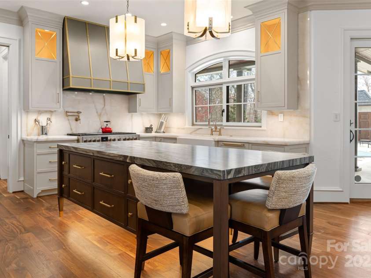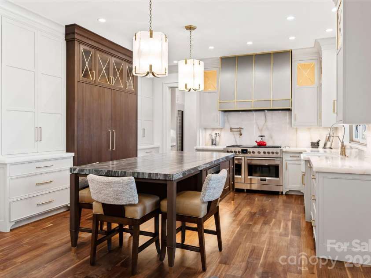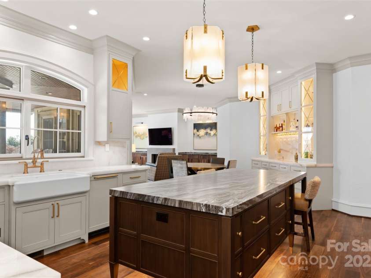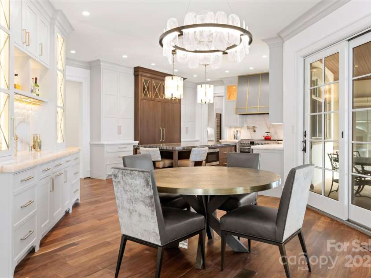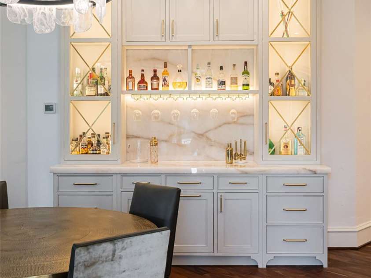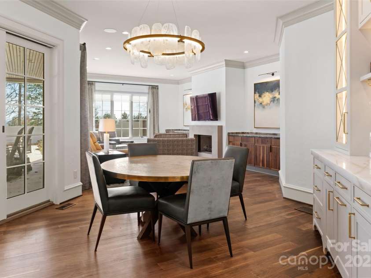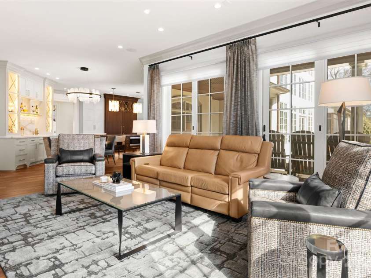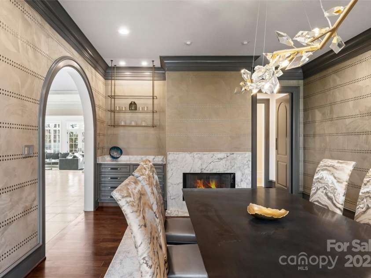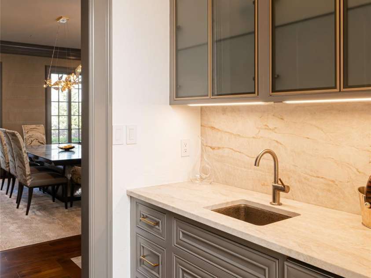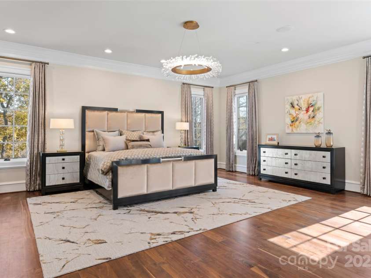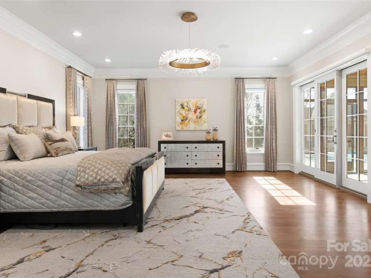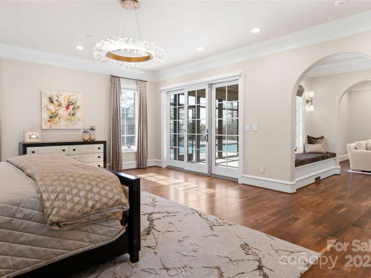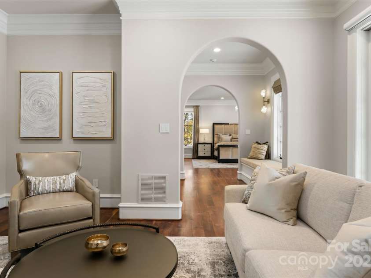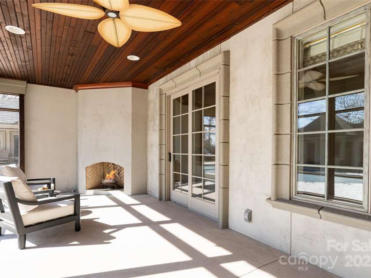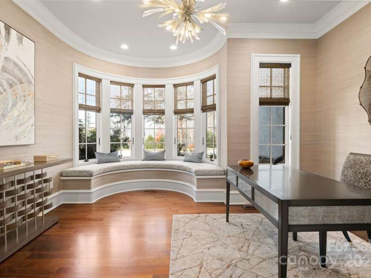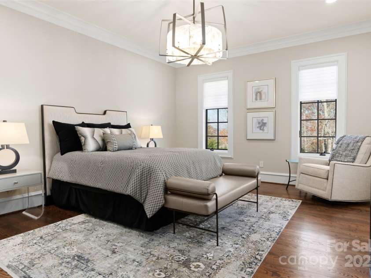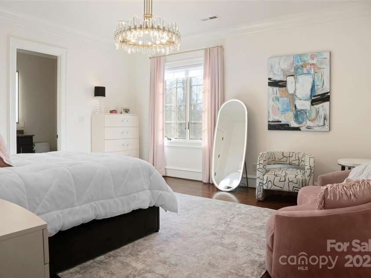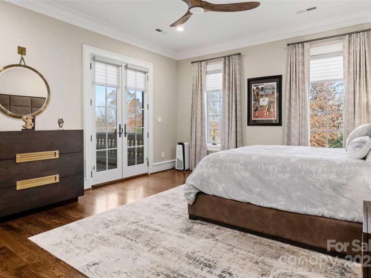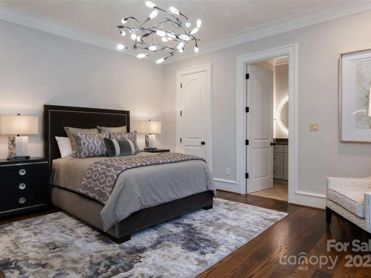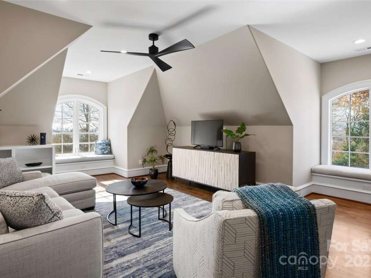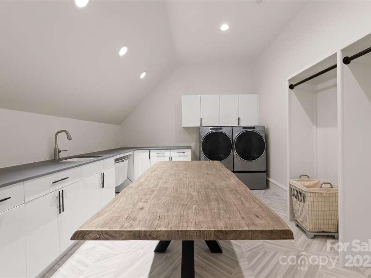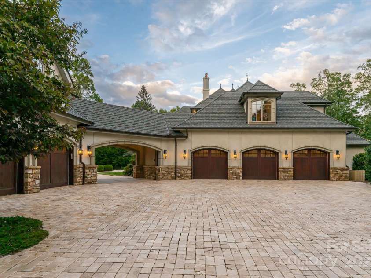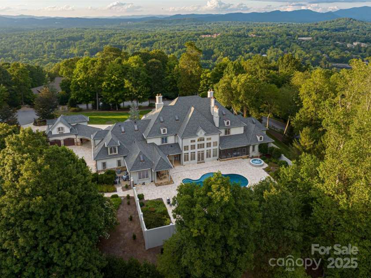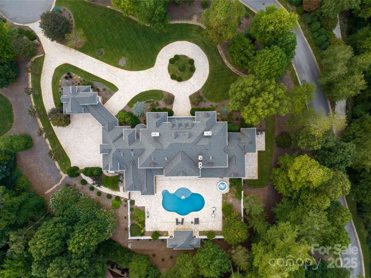316 Braeside Court, Asheville NC
- 5 Bed
- 7 Bath
- 5678 ft2
- 2.5 ac
For Sale $4,995,000
Remarks:
Set atop a private ridge in Biltmore Park, this French château–inspired estate offers 2.51 acres of level, professionally landscaped grounds with seasonal Blue Ridge Mountain views. Combining timeless design with modern luxury, the residence is located within one of Asheville’s most sought-after neighborhoods known for its walk-ability, community amenities and access to top-rated schools. The grand two-story foyer introduces refined interiors, anchored by a spiral staircase, floor-to-ceiling fireplace and expansive windows that maximize natural light. Designed for seamless indoor-outdoor living, the main gathering area opens to a private poolside retreat with a newly refinished swimming pool, spa, pool house, covered porch and hard-scaped entertaining areas. The main-level owner’s wing features newly installed black walnut hardwood floors, a sitting parlor with marble fireplace, and a spa-style bath complete with backlit Cristallo quartzite, whirlpool tub, marble walk-in shower, dual vanities, dual closets and a discreet in-suite laundry. The re-imagined kitchen blends custom cabinetry with new appliances, a tower wine refrigerator, statement range hood and a mix of granite and quartzite surfaces. A nearby keeping room with fireplace offers direct access to the outdoor entertaining space. The upper level includes four en-suite bedrooms, a bonus room and a second laundry area. A cobblestone circular drive leads to a three-car attached garage and a detached two-car garage with an additional finished flex space above. Offering both privacy and proximity, this residence is minutes from Biltmore Park Town Square, the Blue Ridge Parkway, Asheville Regional Airport and premier Asheville shopping and dining. For those seeking a luxury pool home with mountain views and architectural distinction, this Biltmore Park estate delivers elegance, scale and lifestyle integration.
Exterior Features:
Hot Tub, In-Ground Irrigation, Outdoor Shower, Porte-cochere
Interior Features:
Attic Stairs Pulldown, Attic Walk In, Built-in Features, Central Vacuum, Entrance Foyer, Hot Tub, Kitchen Island, Open Floorplan, Pantry, Storage, Walk-In Closet(s), Walk-In Pantry, Wet Bar, Whirlpool
General Information:
| List Price: | $4,995,000 |
| Status: | For Sale |
| Bedrooms: | 5 |
| Type: | Single Family Residence |
| Approx Sq. Ft.: | 5678 sqft |
| Parking: | Circular Driveway, Driveway, Electric Gate, Attached Garage, Detached Garage, Garage Door Opener, Garage Faces Rear, Garage Shop |
| MLS Number: | CAR4198099 |
| Subdivision: | Biltmore Park |
| Style: | European, Transitional |
| Bathrooms: | 7 |
| Lot Description: | Cul-De-Sac, Level, Open Lot, Paved, Private, Wooded, Views |
| Year Built: | 2002 |
| Sewer Type: | Public Sewer |
Assigned Schools:
| Elementary: | William Estes |
| Middle: | Valley Springs |
| High: | T.C. Roberson |

Price & Sales History
| Date | Event | Price | $/SQFT |
| 07-01-2025 | Price Decrease | $4,995,000-6.55% | $880 |
| 05-19-2025 | Listed | $5,345,000 | $942 |
Nearby Schools
These schools are only nearby your property search, you must confirm exact assigned schools.
| School Name | Distance | Grades | Rating |
| William W Estes Elementary | 1 miles | KG-05 | 8 |
| Invest Collegiate (Buncombe) | 4 miles | KG-06 | 8 |
| Oakley Elementary | 5 miles | KG-05 | 4 |
| Hall Fletcher Elementary | 6 miles | PK-05 | 2 |
| Francine Delany New School for Children | 6 miles | KG-06 | 9 |
| Glenn C Marlow Elementary | 6 miles | KG-05 | 10 |
Source is provided by local and state governments and municipalities and is subject to change without notice, and is not guaranteed to be up to date or accurate.
Properties For Sale Nearby
Mileage is an estimation calculated from the property results address of your search. Driving time will vary from location to location.
| Street Address | Distance | Status | List Price | Days on Market |
| 316 Braeside Court, Asheville NC | 0 mi | $4,995,000 | days | |
| 303 Braeside Court, Asheville NC | 0.1 mi | $2,225,000 | days | |
| 120 Braeside Circle, Asheville NC | 0.2 mi | $1,995,000 | days | |
| 33 Deerhaven Lane, Asheville NC | 0.3 mi | $1,650,000 | days | |
| 38 Westridge Drive, Asheville NC | 0.3 mi | $710,000 | days | |
| 15 Yvonne Lane, Asheville NC | 0.3 mi | $499,000 | days |
Sold Properties Nearby
Mileage is an estimation calculated from the property results address of your search. Driving time will vary from location to location.
| Street Address | Distance | Property Type | Sold Price | Property Details |
Commute Distance & Time

Powered by Google Maps
Mortgage Calculator
| Down Payment Amount | $990,000 |
| Mortgage Amount | $3,960,000 |
| Monthly Payment (Principal & Interest Only) | $19,480 |
* Expand Calculator (incl. monthly expenses)
| Property Taxes |
$
|
| H.O.A. / Maintenance |
$
|
| Property Insurance |
$
|
| Total Monthly Payment | $20,941 |
Demographic Data For Zip 28803
|
Occupancy Types |
|
Transportation to Work |
Source is provided by local and state governments and municipalities and is subject to change without notice, and is not guaranteed to be up to date or accurate.
Property Listing Information
A Courtesy Listing Provided By Premier Sotheby’s International Realty
316 Braeside Court, Asheville NC is a 5678 ft2 on a 2.510 acres lot. This is for $4,995,000. This has 5 bedrooms, 7 baths, and was built in 2002.
 Based on information submitted to the MLS GRID as of 2025-05-19 11:26:17 EST. All data is
obtained from various sources and may not have been verified by broker or MLS GRID. Supplied
Open House Information is subject to change without notice. All information should be independently
reviewed and verified for accuracy. Properties may or may not be listed by the office/agent
presenting the information. Some IDX listings have been excluded from this website.
Properties displayed may be listed or sold by various participants in the MLS.
Click here for more information
Based on information submitted to the MLS GRID as of 2025-05-19 11:26:17 EST. All data is
obtained from various sources and may not have been verified by broker or MLS GRID. Supplied
Open House Information is subject to change without notice. All information should be independently
reviewed and verified for accuracy. Properties may or may not be listed by the office/agent
presenting the information. Some IDX listings have been excluded from this website.
Properties displayed may be listed or sold by various participants in the MLS.
Click here for more information
Neither Yates Realty nor any listing broker shall be responsible for any typographical errors, misinformation, or misprints, and they shall be held totally harmless from any damages arising from reliance upon this data. This data is provided exclusively for consumers' personal, non-commercial use and may not be used for any purpose other than to identify prospective properties they may be interested in purchasing.

