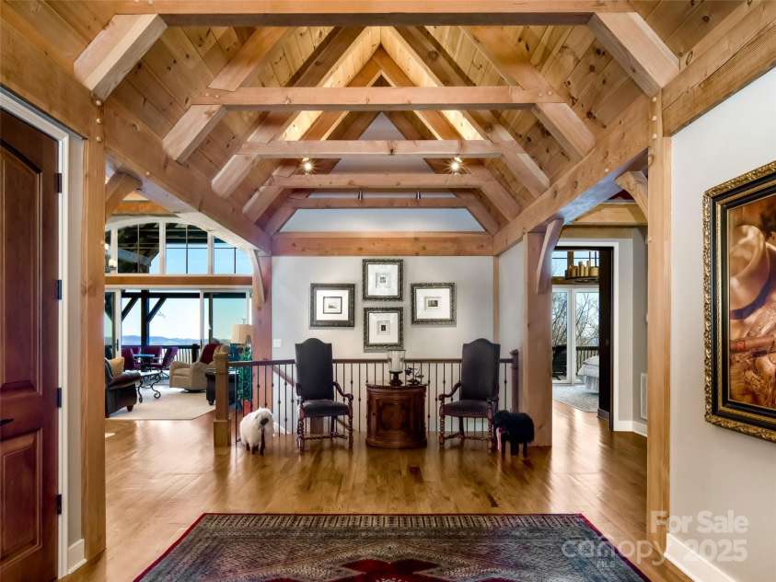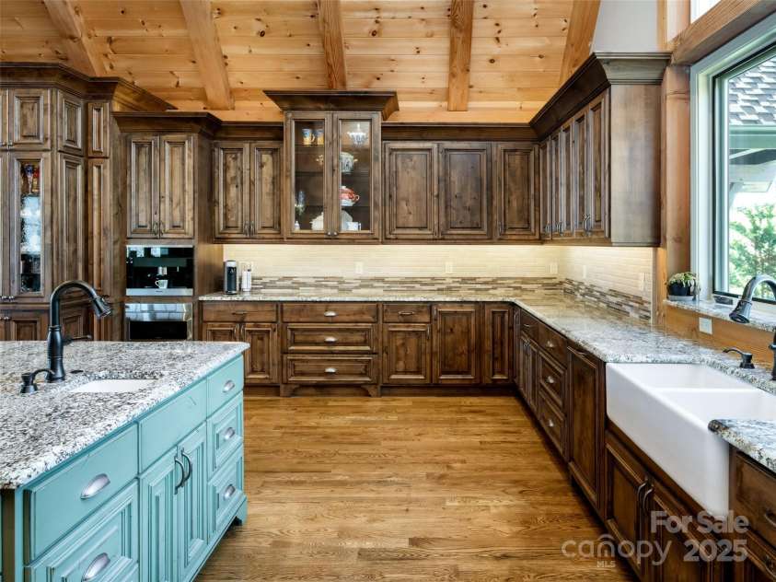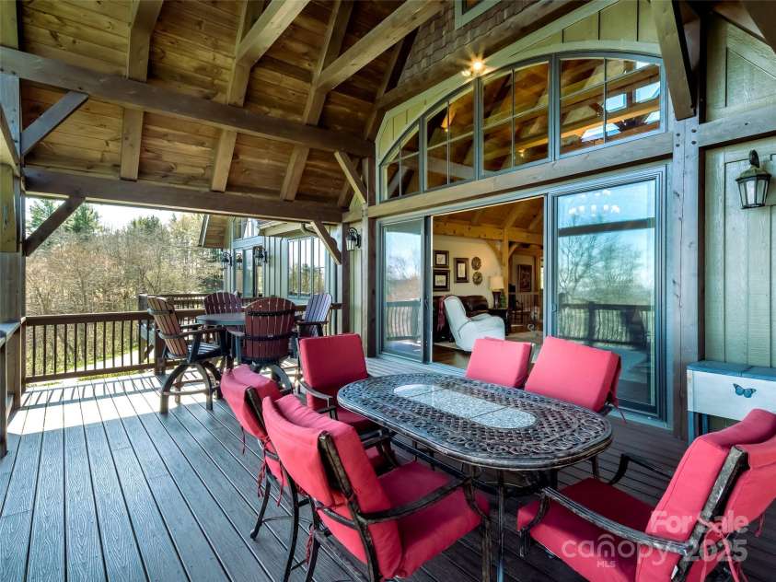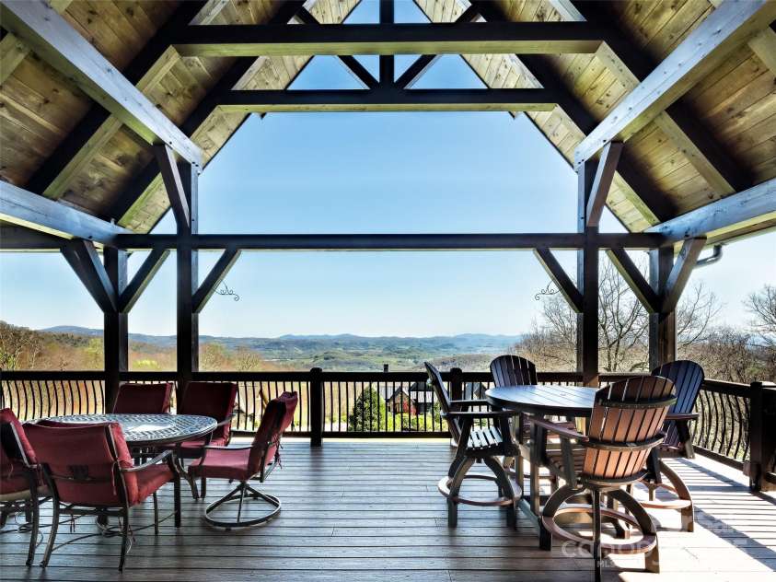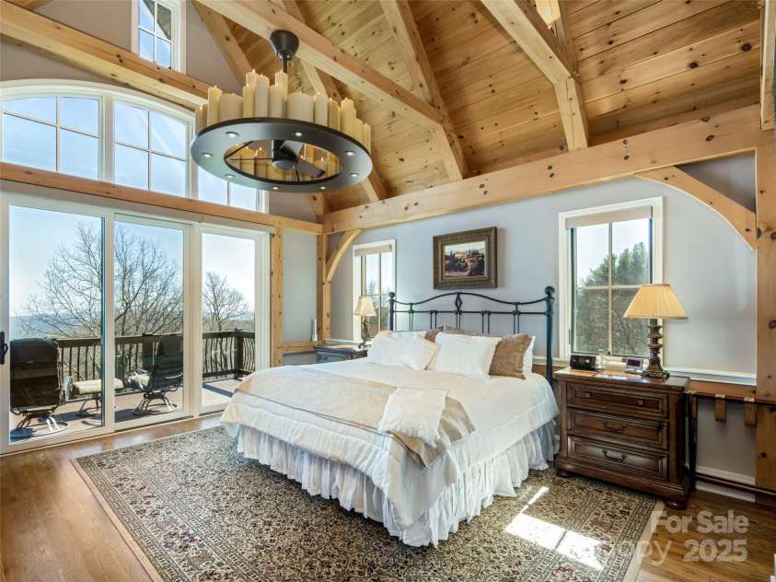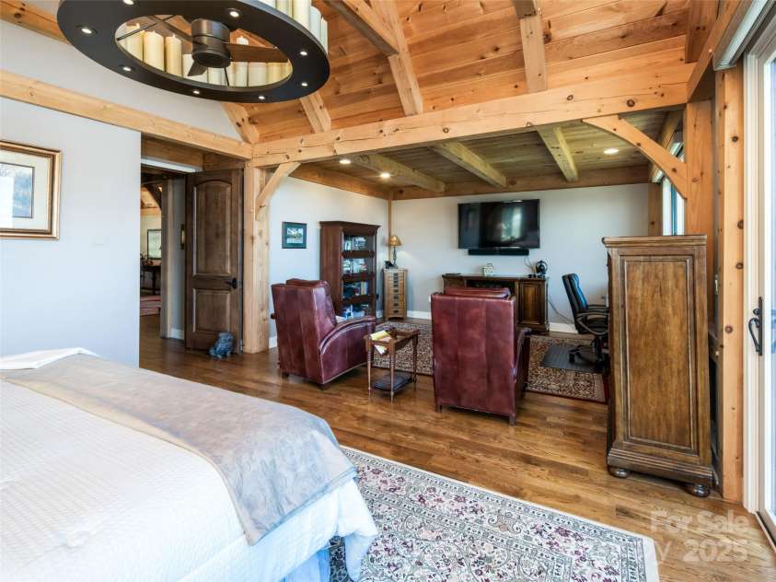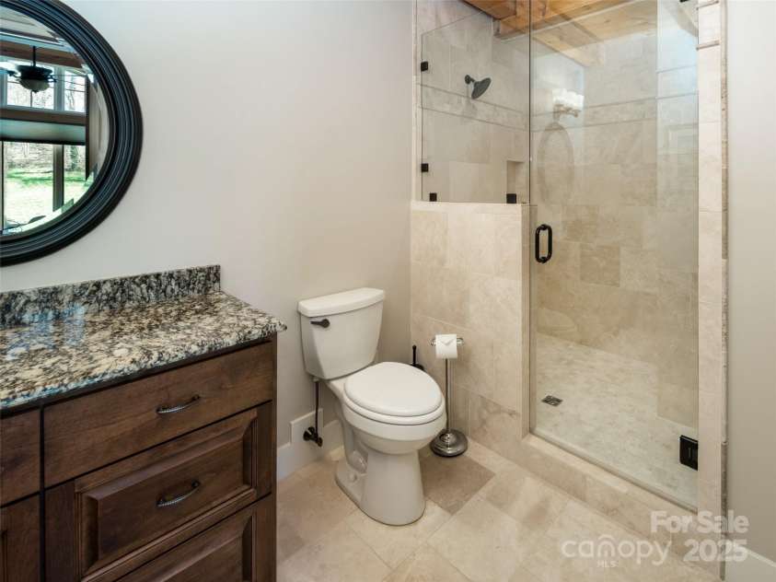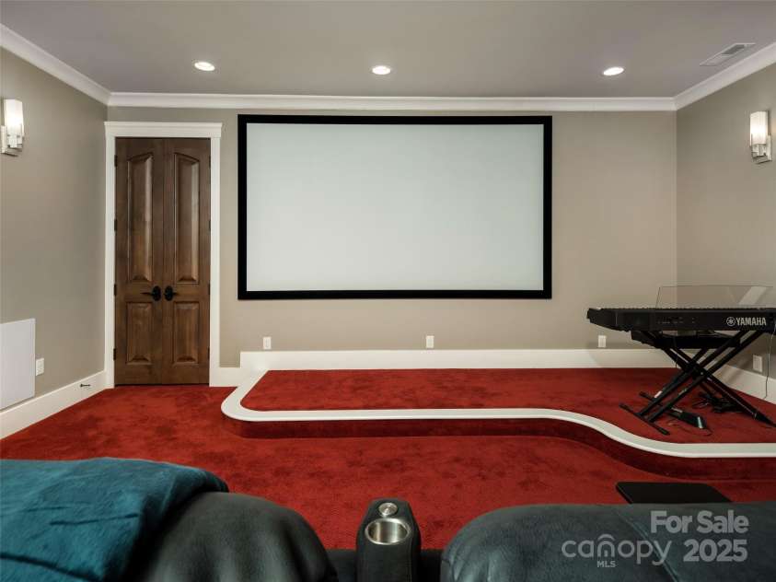306 Dancing Bear Drive, Hendersonville NC
- 4 Bed
- 5 Bath
- 3295 ft2
- 2.1 ac
For Sale $2,999,970
Remarks:
Rustic Luxury, Redefined: A Grand Highlands Masterpiece Perched atop over two acres of pristine mountaintop landscape, this 6,000+ sq. ft. post & beam residence is a rare work of art — a home where timeless craftsmanship meets mountain grandeur. Constructed with Mill Creek Post & Beam’s Eastern White Pine timbers, every beam and rafter exudes warmth, strength, and understated elegance, creating a home that is both welcoming and awe-inspiring. From sunrise over Bearwallow Mountain to sunset across Pinnacle Mountain, the long-range southern vistas stretch endlessly, unfolding over Hendersonville’s celebrated apple country. Inside and out, the home invites you to savor every moment, whether it’s curling up with a book and a cup of coffee, hosting lively gatherings with friends, or enjoying quiet, reflective sunsets with family. Designed for both grand entertaining and intimate living, the home features a private theatre, elevator, and oversized garage with carriage house. The expansive outdoor living areas — anchored by a stone fireplace and seamless connection to the great room — provide a stage for unforgettable evenings against a backdrop of infinite mountain panoramas. This is a residence crafted for a legacy, where every space reflects intention, luxury, and the natural beauty of the mountains. Rustic sophistication and mountain soul converge in spaces that flow effortlessly from indoors to outdoors, from lively gatherings to quiet retreats. Beyond the gates, Grand Highlands offers a mountain lifestyle like no other. Enjoy a 12,000 sq. ft. lodge featuring a sports pub, event space, game room, library, and craft studio, or gather outdoors on the terrace beside the community fire pit and garden. Hiking enthusiasts will appreciate the onsite trail system and nearby Bearwallow Mountain trailheads, making adventure as effortless as leisure. Centrally located between Hendersonville and Asheville, you are just 25 minutes from vibrant culture and entertainment and 25 minutes back to your peaceful mountaintop retreat. Here, every day balances serenity, excitement, and unparalleled mountain living. This isn’t just a home — it’s a post & beam masterpiece, a canvas for memories, and a sanctuary for generations. Community Amenities: 12,000 sq. ft. Lodge, Sports Pub, Event Space, Game Room, Library, Craft Room, Expansive Outdoor Gathering Areas, Community Fire Pit, Community Garden, Onsite Trail System, Planned Activities / Events / Clubs. Walking distance to public Bearwallow Mountain trailheads.
Exterior Features:
Fire Pit
Interior Features:
Breakfast Bar, Built-in Features, Elevator, Entrance Foyer, Kitchen Island, Open Floorplan, Pantry, Storage, Walk-In Closet(s), Walk-In Pantry, Wet Bar, Other - See Remarks
General Information:
| List Price: | $2,999,970 |
| Status: | For Sale |
| Bedrooms: | 4 |
| Type: | Single Family Residence |
| Approx Sq. Ft.: | 3295 sqft |
| Parking: | Driveway, Electric Vehicle Charging Station(s), Attached Garage, Garage Door Opener, Golf Cart Garage |
| MLS Number: | CAR4234568 |
| Subdivision: | Grand Highlands at Bearwallow |
| Style: | Arts and Crafts, Post and Beam, Rustic |
| Bathrooms: | 5 |
| Lot Description: | Cleared, Green Area, Hilly, Level, Open Lot, Private, Rolling Slope, Wooded, Views |
| Year Built: | 2015 |
| Sewer Type: | Septic Installed |
Assigned Schools:
| Elementary: | Edneyville |
| Middle: | Apple Valley |
| High: | Unspecified |

Price & Sales History
| Date | Event | Price | $/SQFT |
| 11-19-2025 | Under Contract | $2,999,970 | $911 |
| 05-22-2025 | Listed | $2,999,970 | $911 |
Nearby Schools
These schools are only nearby your property search, you must confirm exact assigned schools.
| School Name | Distance | Grades | Rating |
| Fairview Elementary | 5 miles | KG-05 | 7 |
| Edneyville Elementary | 6 miles | KG-05 | 4 |
| Clear Creek Elementary | 7 miles | KG-05 | 9 |
| Fletcher Elementary | 7 miles | KG-05 | 9 |
| Dana Elementary | 8 miles | KG-05 | 7 |
| Sugarloaf Elementary | 8 miles | KG-05 | 5 |
Source is provided by local and state governments and municipalities and is subject to change without notice, and is not guaranteed to be up to date or accurate.
Properties For Sale Nearby
Mileage is an estimation calculated from the property results address of your search. Driving time will vary from location to location.
| Street Address | Distance | Status | List Price | Days on Market |
| 306 Dancing Bear Drive, Hendersonville NC | 0 mi | $2,999,970 | days | |
| 77 Summer Breeze Drive, Hendersonville NC | 0.1 mi | $1,345,000 | days | |
| 475 Dancing Bear Drive, Hendersonville NC | 0.2 mi | $1,150,000 | days | |
| 390 Dancing Bear Drive, Hendersonville NC | 0.2 mi | $1,350,000 | days | |
| 84 Meadow Top Lane, Hendersonville NC | 0.2 mi | $1,675,000 | days | |
| 23 Thunder Mountain Road, Hendersonville NC | 0.3 mi | $1,545,000 | days |
Sold Properties Nearby
Mileage is an estimation calculated from the property results address of your search. Driving time will vary from location to location.
| Street Address | Distance | Property Type | Sold Price | Property Details |
Commute Distance & Time

Powered by Google Maps
Mortgage Calculator
| Down Payment Amount | $990,000 |
| Mortgage Amount | $3,960,000 |
| Monthly Payment (Principal & Interest Only) | $19,480 |
* Expand Calculator (incl. monthly expenses)
| Property Taxes |
$
|
| H.O.A. / Maintenance |
$
|
| Property Insurance |
$
|
| Total Monthly Payment | $20,941 |
Demographic Data For Zip 28792
|
Occupancy Types |
|
Transportation to Work |
Source is provided by local and state governments and municipalities and is subject to change without notice, and is not guaranteed to be up to date or accurate.
Property Listing Information
A Courtesy Listing Provided By Howard Hanna Beverly-Hanks
306 Dancing Bear Drive, Hendersonville NC is a 3295 ft2 on a 2.130 acres lot. This is for $2,999,970. This has 4 bedrooms, 5 baths, and was built in 2015.
 Based on information submitted to the MLS GRID as of 2025-05-22 10:41:23 EST. All data is
obtained from various sources and may not have been verified by broker or MLS GRID. Supplied
Open House Information is subject to change without notice. All information should be independently
reviewed and verified for accuracy. Properties may or may not be listed by the office/agent
presenting the information. Some IDX listings have been excluded from this website.
Properties displayed may be listed or sold by various participants in the MLS.
Click here for more information
Based on information submitted to the MLS GRID as of 2025-05-22 10:41:23 EST. All data is
obtained from various sources and may not have been verified by broker or MLS GRID. Supplied
Open House Information is subject to change without notice. All information should be independently
reviewed and verified for accuracy. Properties may or may not be listed by the office/agent
presenting the information. Some IDX listings have been excluded from this website.
Properties displayed may be listed or sold by various participants in the MLS.
Click here for more information
Neither Yates Realty nor any listing broker shall be responsible for any typographical errors, misinformation, or misprints, and they shall be held totally harmless from any damages arising from reliance upon this data. This data is provided exclusively for consumers' personal, non-commercial use and may not be used for any purpose other than to identify prospective properties they may be interested in purchasing.






