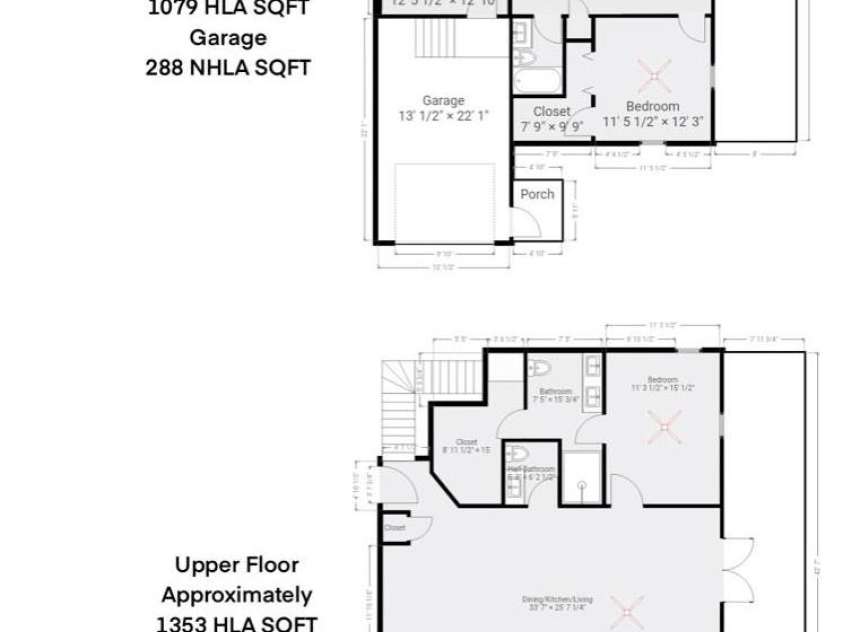276 Coopers Drive, Hendersonville NC
- 3 Bed
- 3 Bath
- 1079 ft2
- 0.5 ac
For Sale $824,000
Remarks:
Discover modern mountain living in this stunning new-construction home located in Hendersonville’s coveted Rambling Hills neighborhood. Designed with contemporary elegance, this residence showcases expansive decks that frame breathtaking, long-range mountain vistas, ideal for relaxation or entertaining. Thoughtfully planned, the main level features two spacious bedrooms and one full jetted jacuzzi tub. Ascend to the upper level to find the Master bedroom and an inviting, open-concept living space filled with natural light, seamlessly blending into a stylish kitchen, perfect for culinary adventures. A flexible room adjacent to the kitchen makes an ideal office, study, or formal dining space, adapting to your unique lifestyle. Claim this remarkable property soon and personalize your dream home—select your favorite colors and modern finishes to make this architectural gem uniquely yours.
Interior Features:
Kitchen Island, Walk-In Pantry
General Information:
| List Price: | $824,000 |
| Status: | For Sale |
| Bedrooms: | 3 |
| Type: | Single Family Residence |
| Approx Sq. Ft.: | 1079 sqft |
| Parking: | Driveway, Attached Garage |
| MLS Number: | CAR4283470 |
| Subdivision: | Rambling Hills |
| Style: | Modern |
| Bathrooms: | 3 |
| Lot Description: | Wooded, Views |
| Year Built: | 2025 |
| Sewer Type: | Septic Installed |
Assigned Schools:
| Elementary: | Unspecified |
| Middle: | Unspecified |
| High: | Unspecified |

Price & Sales History
| Date | Event | Price | $/SQFT |
| 12-16-2025 | Price Decrease | $824,000-0.60% | $764 |
| 08-19-2025 | Listed | $829,000 | $769 |
Nearby Schools
These schools are only nearby your property search, you must confirm exact assigned schools.
| School Name | Distance | Grades | Rating |
| Atkinson Elementary | 2 miles | KG-05 | 9 |
| Etowah Elementary | 3 miles | KG-05 | 9 |
| Hendersonville Elementary | 4 miles | KG-05 | 9 |
| Bruce Drysdale Elementary | 4 miles | KG-05 | 3 |
| The Mountain Community Sch | 5 miles | KG-06 | 5 |
| Mills River Elementary | 6 miles | KG-05 | 9 |
Source is provided by local and state governments and municipalities and is subject to change without notice, and is not guaranteed to be up to date or accurate.
Properties For Sale Nearby
Mileage is an estimation calculated from the property results address of your search. Driving time will vary from location to location.
| Street Address | Distance | Status | List Price | Days on Market |
| 276 Coopers Drive, Hendersonville NC | 0 mi | $824,000 | days | |
| 19 Willow Wood Trail, Hendersonville NC | 0.2 mi | $389,900 | days | |
| 837 Peregrine Drive, Hendersonville NC | 0.2 mi | $629,000 | days | |
| 1303 Solomon Circle, Hendersonville NC | 0.2 mi | $2,500,000 | days | |
| 207 Trappers Trail, Hendersonville NC | 0.4 mi | $323,500 | days | |
| 158 Chattooga Run, Hendersonville NC | 0.4 mi | $1,631,750 | days |
Sold Properties Nearby
Mileage is an estimation calculated from the property results address of your search. Driving time will vary from location to location.
| Street Address | Distance | Property Type | Sold Price | Property Details |
Commute Distance & Time

Powered by Google Maps
Mortgage Calculator
| Down Payment Amount | $990,000 |
| Mortgage Amount | $3,960,000 |
| Monthly Payment (Principal & Interest Only) | $19,480 |
* Expand Calculator (incl. monthly expenses)
| Property Taxes |
$
|
| H.O.A. / Maintenance |
$
|
| Property Insurance |
$
|
| Total Monthly Payment | $20,941 |
Demographic Data For Zip 28739
|
Occupancy Types |
|
Transportation to Work |
Source is provided by local and state governments and municipalities and is subject to change without notice, and is not guaranteed to be up to date or accurate.
Property Listing Information
A Courtesy Listing Provided By NextHome Partners
276 Coopers Drive, Hendersonville NC is a 1079 ft2 on a 0.450 acres lot. This is for $824,000. This has 3 bedrooms, 3 baths, and was built in 2025.
 Based on information submitted to the MLS GRID as of 2025-08-19 09:35:27 EST. All data is
obtained from various sources and may not have been verified by broker or MLS GRID. Supplied
Open House Information is subject to change without notice. All information should be independently
reviewed and verified for accuracy. Properties may or may not be listed by the office/agent
presenting the information. Some IDX listings have been excluded from this website.
Properties displayed may be listed or sold by various participants in the MLS.
Click here for more information
Based on information submitted to the MLS GRID as of 2025-08-19 09:35:27 EST. All data is
obtained from various sources and may not have been verified by broker or MLS GRID. Supplied
Open House Information is subject to change without notice. All information should be independently
reviewed and verified for accuracy. Properties may or may not be listed by the office/agent
presenting the information. Some IDX listings have been excluded from this website.
Properties displayed may be listed or sold by various participants in the MLS.
Click here for more information
Neither Yates Realty nor any listing broker shall be responsible for any typographical errors, misinformation, or misprints, and they shall be held totally harmless from any damages arising from reliance upon this data. This data is provided exclusively for consumers' personal, non-commercial use and may not be used for any purpose other than to identify prospective properties they may be interested in purchasing.



























