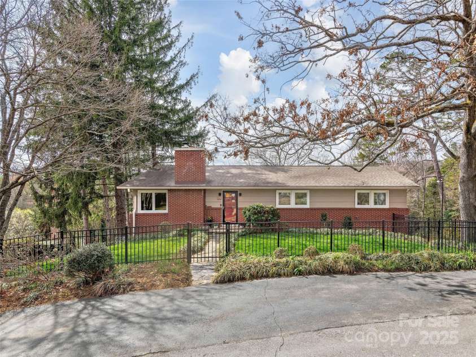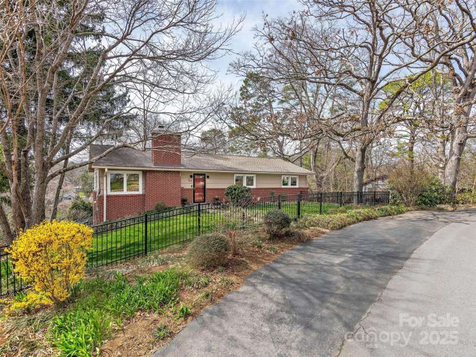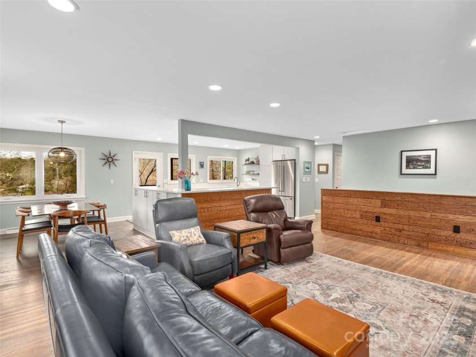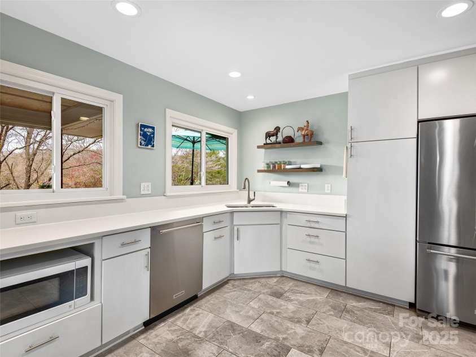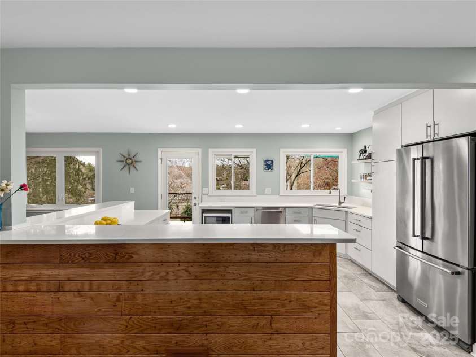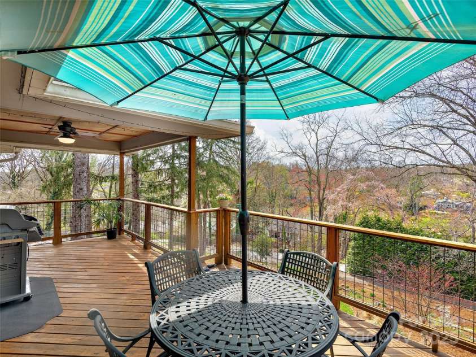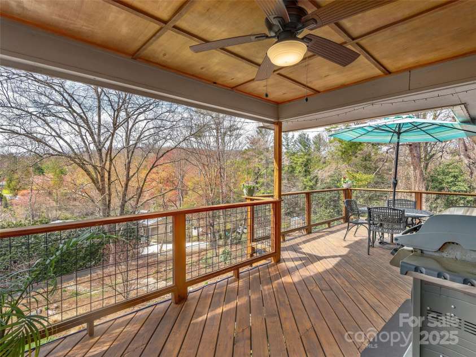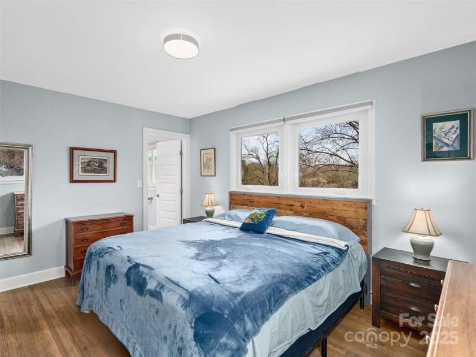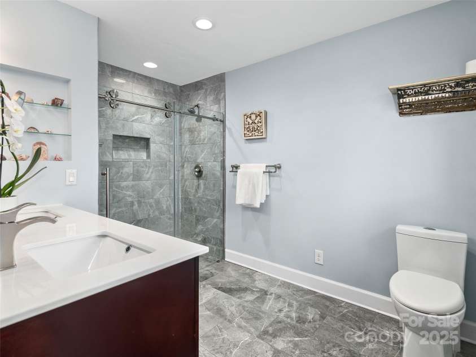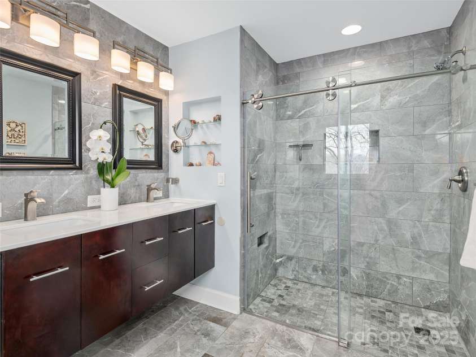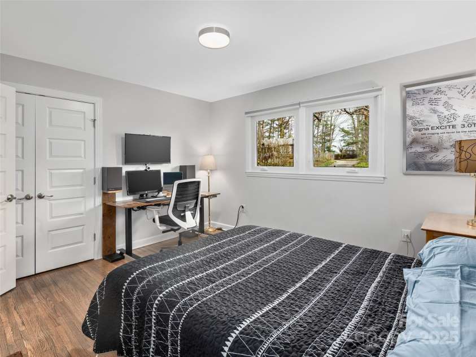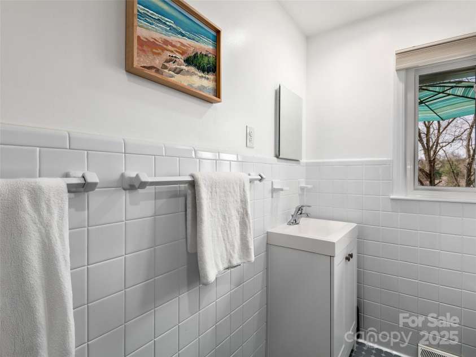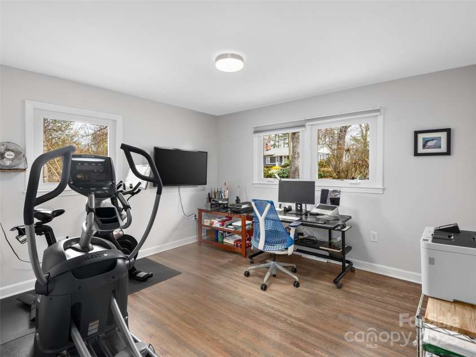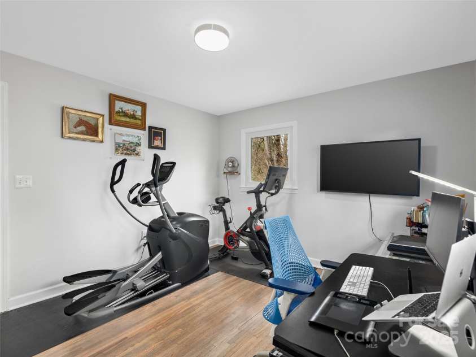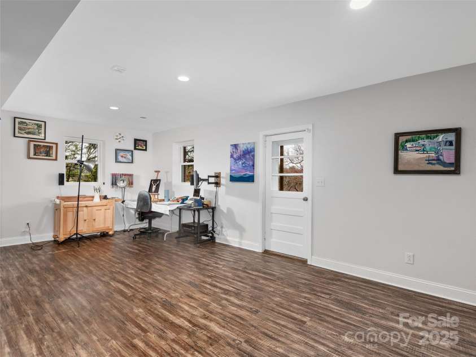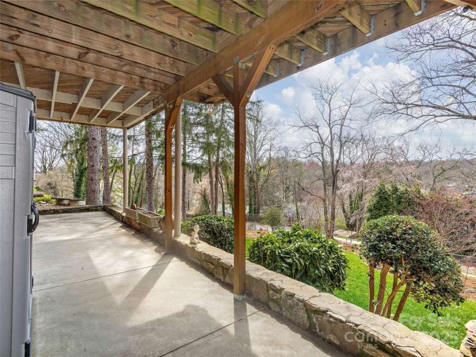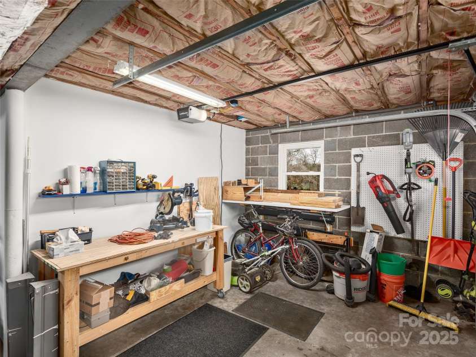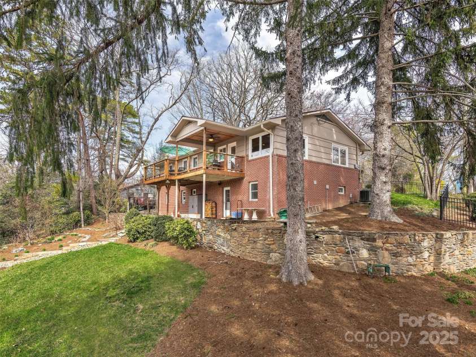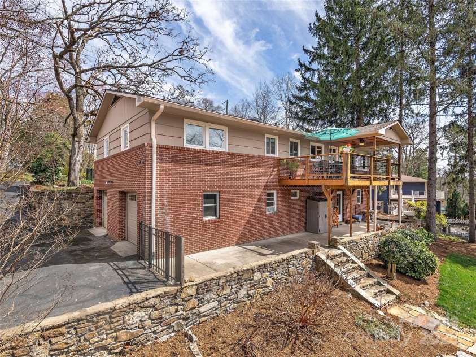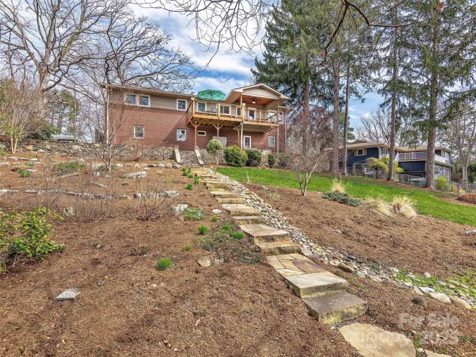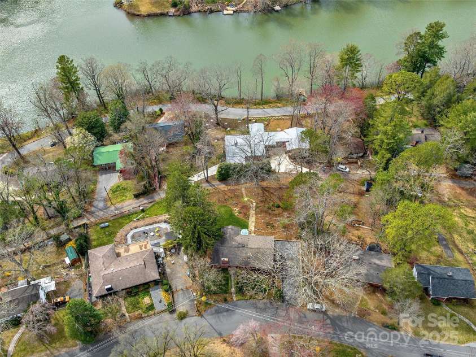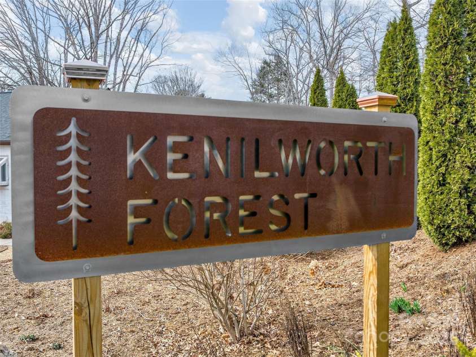261 White Pine Drive, Asheville NC
- 3 Bed
- 3 Bath
- 1526 ft2
- 0.4 ac
For Sale $775,000
Remarks:
Welcome to this enchanting mid-century ranch where lake views and a gardener's paradise are the backdrop to enhanced living. Fully renovated in 2016, this home blends modern conveniences with vintage charm. The open concept new kitchen features quartz countertops & high-end appliances while a renovated primary bathroom boasts spa-like finishes. Extensively updated with HVAC, plumbing, electrical systems, drywall, insulation, fixtures, roof and most windows. Timeless touches include reclaimed wormy chestnut accent walls, original red oak floors, and cedar-lined closets. The finished basement boasts a family room, laundry room w/utility sink, half bath, and plenty of storage space. TVs in LR and offices convey. Peaceful street just half a mile from Tunnel Rd. You'll love entertaining & relaxing on the new deck overlooking the the fenced yard with its vibrant perennials & shrubs - and the lake beyond. Kenilworth Forest is a friendly community with a pretty pocket park. Don't miss it!
Interior Features:
Breakfast Bar, Cable Prewire, Open Floorplan
General Information:
| List Price: | $775,000 |
| Status: | For Sale |
| Bedrooms: | 3 |
| Type: | Single Family Residence |
| Approx Sq. Ft.: | 1526 sqft |
| Parking: | Basement, Attached Garage, Garage Faces Side, Parking Space(s) |
| MLS Number: | CAR4238315 |
| Subdivision: | Kenilworth Forest |
| Style: | Ranch |
| Bathrooms: | 3 |
| Lot Description: | Private, Rolling Slope, Wooded, Views |
| Year Built: | 1956 |
| Sewer Type: | Public Sewer |
Assigned Schools:
| Elementary: | Haw Creek |
| Middle: | AC Reynolds |
| High: | AC Reynolds |

Nearby Schools
These schools are only nearby your property search, you must confirm exact assigned schools.
| School Name | Distance | Grades | Rating |
| Oakley Elementary | 1 miles | KG-05 | 4 |
| Haw Creek Elementary | 2 miles | KG-05 | 7 |
| Charles C Bell Elementary | 2 miles | KG-05 | 8 |
| Isaac Dickson Elementary | 2 miles | PK-05 | 9 |
| Evergreen Community Charter | 2 miles | KG-06 | 8 |
| Claxton Elementary | 2 miles | KG-05 | 6 |
Source is provided by local and state governments and municipalities and is subject to change without notice, and is not guaranteed to be up to date or accurate.
Properties For Sale Nearby
Mileage is an estimation calculated from the property results address of your search. Driving time will vary from location to location.
| Street Address | Distance | Status | List Price | Days on Market |
| 261 White Pine Drive, Asheville NC | 0 mi | $775,000 | days | |
| 22 Shore Drive, Asheville NC | 0 mi | $529,000 | days | |
| 37 Plymouth Circle, Asheville NC | 0.2 mi | $612,500 | days | |
| 108 Lakewood Drive, Asheville NC | 0.2 mi | $1,900,000 | days | |
| 4 Duke Street, Asheville NC | 0.3 mi | $699,000 | days | |
| 32 Chiles Avenue, Asheville NC | 0.3 mi | $785,000 | days |
Sold Properties Nearby
Mileage is an estimation calculated from the property results address of your search. Driving time will vary from location to location.
| Street Address | Distance | Property Type | Sold Price | Property Details |
Commute Distance & Time

Powered by Google Maps
Mortgage Calculator
| Down Payment Amount | $990,000 |
| Mortgage Amount | $3,960,000 |
| Monthly Payment (Principal & Interest Only) | $19,480 |
* Expand Calculator (incl. monthly expenses)
| Property Taxes |
$
|
| H.O.A. / Maintenance |
$
|
| Property Insurance |
$
|
| Total Monthly Payment | $20,941 |
Demographic Data For Zip 28805
|
Occupancy Types |
|
Transportation to Work |
Source is provided by local and state governments and municipalities and is subject to change without notice, and is not guaranteed to be up to date or accurate.
Property Listing Information
A Courtesy Listing Provided By Allen Tate/Beverly-Hanks Asheville-Biltmore Park
261 White Pine Drive, Asheville NC is a 1526 ft2 on a 0.430 acres lot. This is for $775,000. This has 3 bedrooms, 3 baths, and was built in 1956.
 Based on information submitted to the MLS GRID as of 2025-05-19 11:55:48 EST. All data is
obtained from various sources and may not have been verified by broker or MLS GRID. Supplied
Open House Information is subject to change without notice. All information should be independently
reviewed and verified for accuracy. Properties may or may not be listed by the office/agent
presenting the information. Some IDX listings have been excluded from this website.
Properties displayed may be listed or sold by various participants in the MLS.
Click here for more information
Based on information submitted to the MLS GRID as of 2025-05-19 11:55:48 EST. All data is
obtained from various sources and may not have been verified by broker or MLS GRID. Supplied
Open House Information is subject to change without notice. All information should be independently
reviewed and verified for accuracy. Properties may or may not be listed by the office/agent
presenting the information. Some IDX listings have been excluded from this website.
Properties displayed may be listed or sold by various participants in the MLS.
Click here for more information
Neither Yates Realty nor any listing broker shall be responsible for any typographical errors, misinformation, or misprints, and they shall be held totally harmless from any damages arising from reliance upon this data. This data is provided exclusively for consumers' personal, non-commercial use and may not be used for any purpose other than to identify prospective properties they may be interested in purchasing.
