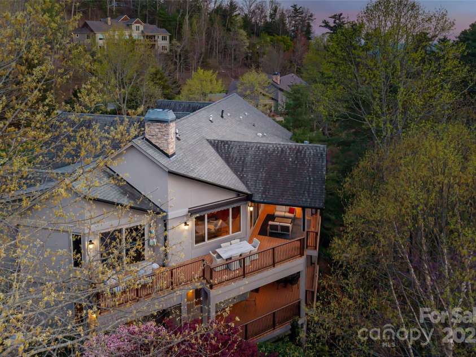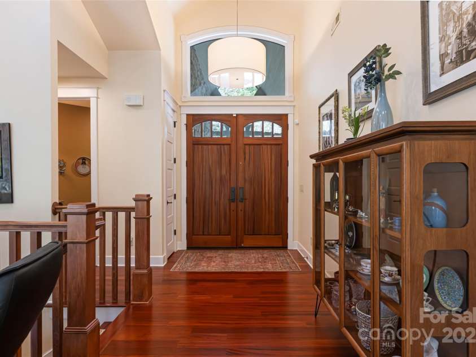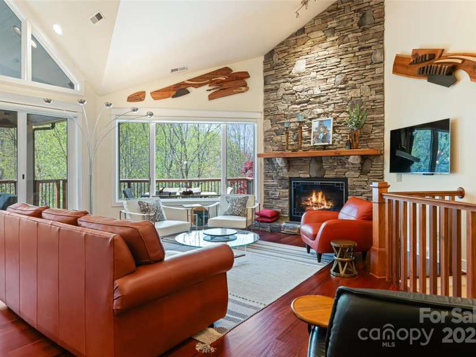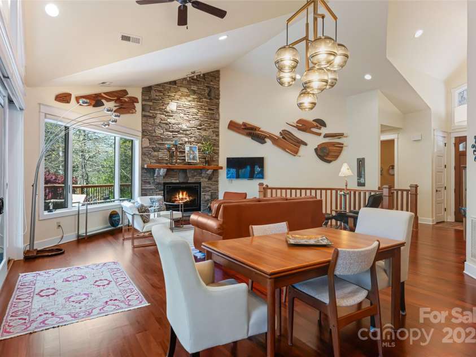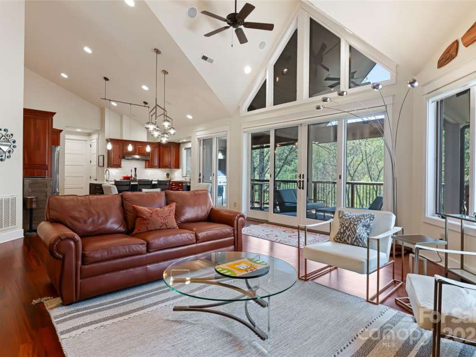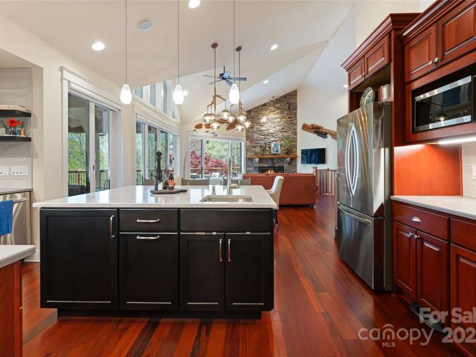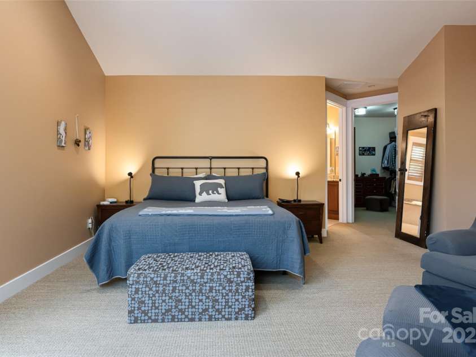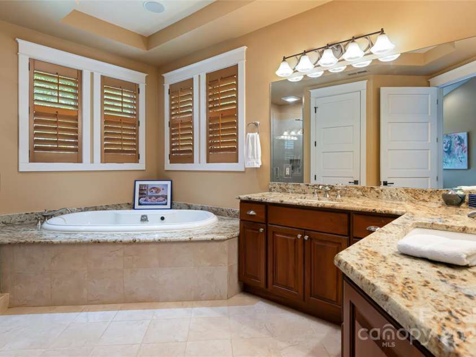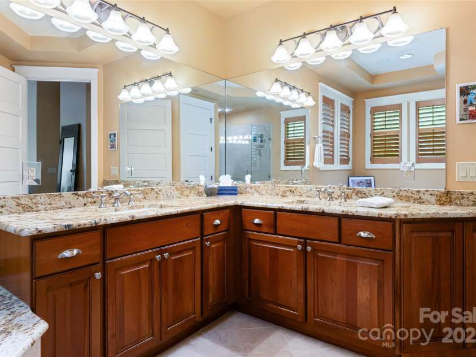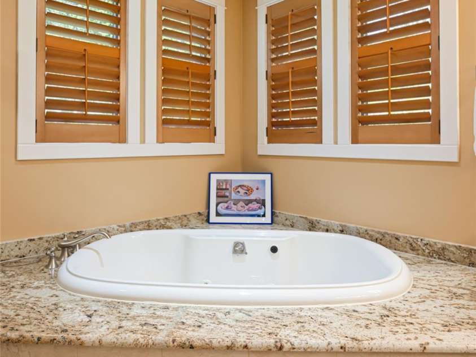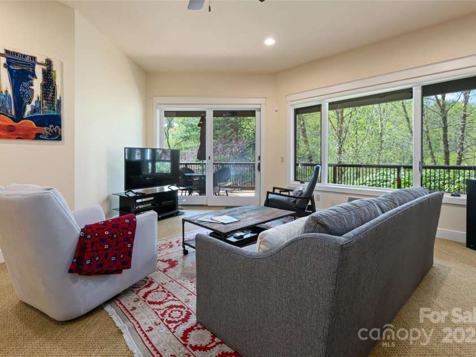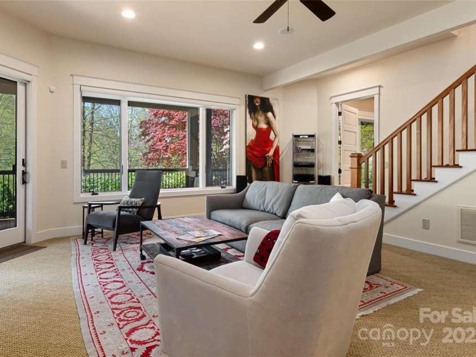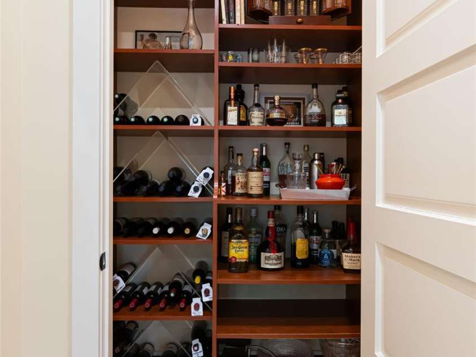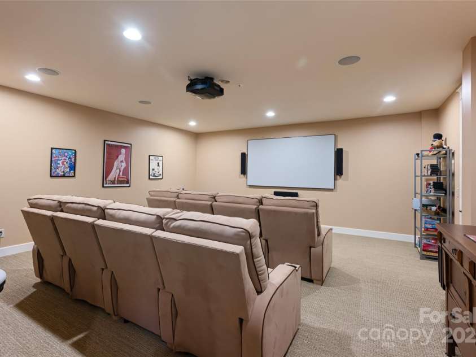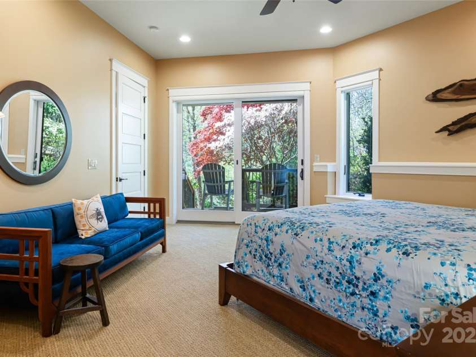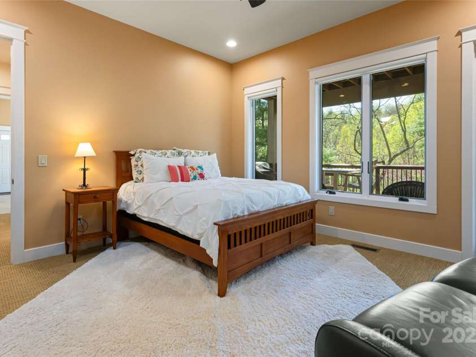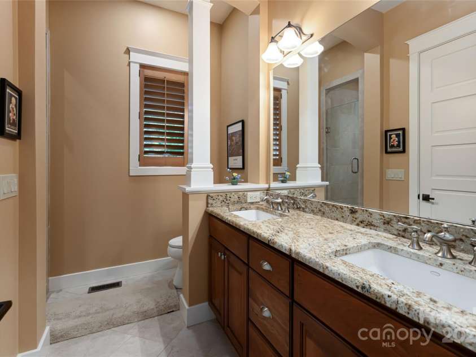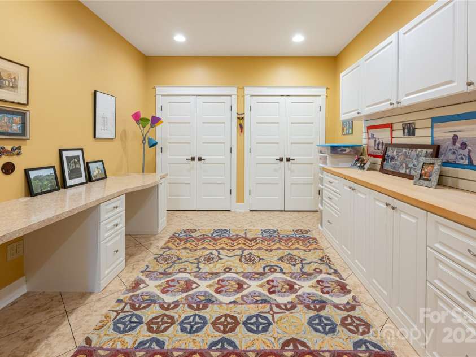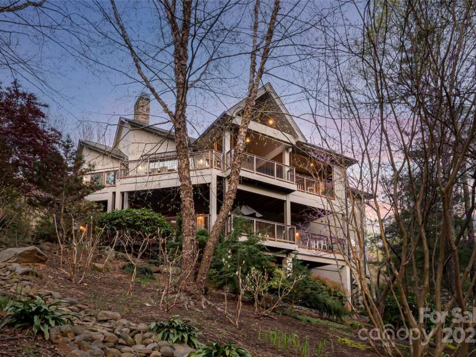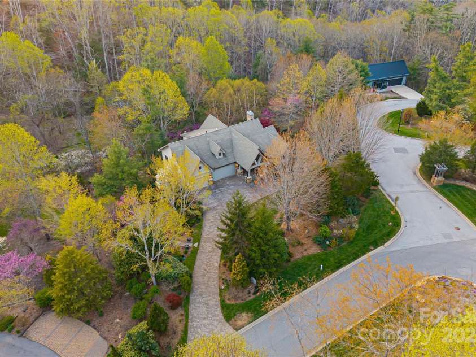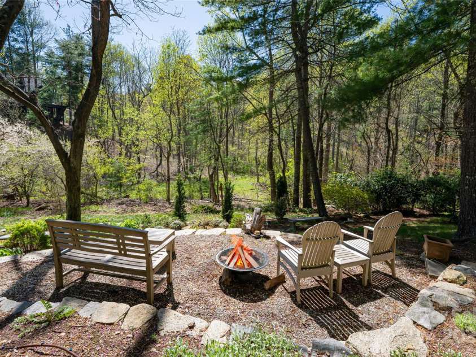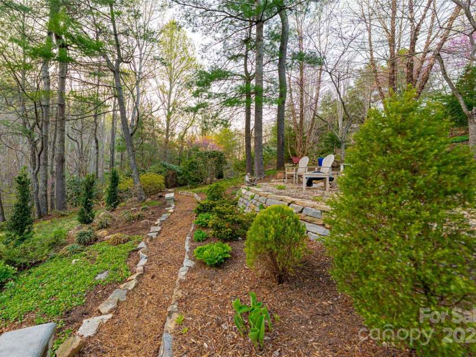256 Senator Reynolds Road, Asheville NC
- 3 Bed
- 4 Bath
- 1851 ft2
- 0.6 ac
For Sale $1,825,000
Remarks:
Such a value in prestigious Reynolds Mountain, this refined retreat blends timeless elegance with nature’s beauty. Backing directly onto a 16-acre private nature preserve with its trail system, the residence offers treetop views, wooded privacy and the unique privilege of daily immersion in the natural world. Just 10 minutes from downtown Asheville, it is a rare sanctuary that balances tranquil seclusion with effortless city convenience. The home’s design embraces the outdoors at every turn. Expansive decks—covered and open—extend the living space, offering lovely mountain sunsets, alfresco dining and quiet moments of reflection. Tiered stonework gardens, meandering paths, and self-watering native plantings create a setting that feels curated and organic, while a covered outdoor kitchen with Viking grill, sink and refrigerator makes entertaining as seamless as it is stylish. Inside, soaring windows frame year-round mountain vistas and bathe the open floor plan in natural light. The great room, crowned by vaulted ceilings and anchored by a stacked stone fireplace, flows gracefully into a newly renovated kitchen featuring stainless steel appliances, granite surfaces and an expansive custom island. Rich tigerwood hardwood flooring adds warmth, while a spacious walk-in pantry ensures function and refinement. The main-level primary suite offers a tranquil retreat with vaulted ceilings, a private deck, and a spa-like bath with an oversized jetted tub. A corner office, crafted with bespoke woodwork by a local artisan, makes working from home a pleasure. The lower level is designed for comfort and entertainment, boasting 10-foot ceilings, a home theater with eight reclining chairs and Sony projection system, a wet bar with wine cooler, and a generous family room that opens to the lower deck. Bedrooms on this level, including a secondary suite with private deck and spa bath, provide inviting accommodations for guests. A flexible bonus room—ideal for hobbies, yoga or creative pursuits—offers additional versatility, while a potential fourth bedroom with separate entry enhances the home’s adaptability. Thoughtful systems and upgrades underscore the home’s quality such as a Generac generator, dual-source HVAC, central vacuum, tankless water heater, iWave air purifier, and Energy Star certification reflect a commitment to efficiency and peace of mind. A three-car garage with epoxy flooring, custom cabinetry and lighted workbench completes the offering. Blending sophistication, comfort and the restorative beauty of nature, this Reynolds Mountain residence is more than a home—it is a retreat, a sanctuary and a lifestyle without compromise.
Exterior Features:
In-Ground Irrigation, Outdoor Kitchen
Interior Features:
Attic Stairs Pulldown, Central Vacuum, Kitchen Island, Open Floorplan, Walk-In Closet(s), Walk-In Pantry, Wet Bar
General Information:
| List Price: | $1,825,000 |
| Status: | For Sale |
| Bedrooms: | 3 |
| Type: | Single Family Residence |
| Approx Sq. Ft.: | 1851 sqft |
| Parking: | Driveway, Attached Garage, Garage Shop |
| MLS Number: | CAR4245767 |
| Subdivision: | Reynolds Mountain |
| Style: | Arts and Crafts, Contemporary |
| Bathrooms: | 4 |
| Lot Description: | Corner Lot, Green Area, Private, Rolling Slope, Sloped, Wooded |
| Year Built: | 2007 |
| Sewer Type: | Public Sewer |
Assigned Schools:
| Elementary: | Woodfin/Eblen |
| Middle: | Clyde A Erwin |
| High: | Clyde A Erwin |

Price & Sales History
| Date | Event | Price | $/SQFT |
| 11-22-2025 | Price Decrease | $1,825,000-1.35% | $986 |
| 11-03-2025 | Price Decrease | $1,850,000-13.95% | $1,000 |
| 05-19-2025 | Listed | $2,150,000 | $1,162 |
Nearby Schools
These schools are only nearby your property search, you must confirm exact assigned schools.
| School Name | Distance | Grades | Rating |
| Ira B Jones Elementary | 2 miles | PK-05 | 8 |
| Claxton Elementary | 3 miles | KG-05 | 6 |
| Isaac Dickson Elementary | 4 miles | PK-05 | 9 |
| Evergreen Community Charter | 5 miles | KG-06 | 8 |
| Haw Creek Elementary | 5 miles | KG-05 | 7 |
| Hall Fletcher Elementary | 5 miles | PK-05 | 2 |
Source is provided by local and state governments and municipalities and is subject to change without notice, and is not guaranteed to be up to date or accurate.
Properties For Sale Nearby
Mileage is an estimation calculated from the property results address of your search. Driving time will vary from location to location.
| Street Address | Distance | Status | List Price | Days on Market |
| 256 Senator Reynolds Road, Asheville NC | 0 mi | $1,825,000 | days | |
| 140 Summit Tower Circle, Asheville NC | 0.2 mi | $2,399,400 | days | |
| 32 Timberwolf Court, Asheville NC | 0.2 mi | $3,295,000 | days | |
| 403 Baird Cove Road, Asheville NC | 0.3 mi | $425,000 | days | |
| 10 Beaverbrook Court, Asheville NC | 0.4 mi | $6,950,000 | days | |
| 52 Robinhood Road, Asheville NC | 0.5 mi | $3,450,000 | days |
Sold Properties Nearby
Mileage is an estimation calculated from the property results address of your search. Driving time will vary from location to location.
| Street Address | Distance | Property Type | Sold Price | Property Details |
Commute Distance & Time

Powered by Google Maps
Mortgage Calculator
| Down Payment Amount | $990,000 |
| Mortgage Amount | $3,960,000 |
| Monthly Payment (Principal & Interest Only) | $19,480 |
* Expand Calculator (incl. monthly expenses)
| Property Taxes |
$
|
| H.O.A. / Maintenance |
$
|
| Property Insurance |
$
|
| Total Monthly Payment | $20,941 |
Demographic Data For Zip 28804
|
Occupancy Types |
|
Transportation to Work |
Source is provided by local and state governments and municipalities and is subject to change without notice, and is not guaranteed to be up to date or accurate.
Property Listing Information
A Courtesy Listing Provided By Premier Sotheby’s International Realty
256 Senator Reynolds Road, Asheville NC is a 1851 ft2 on a 0.590 acres lot. This is for $1,825,000. This has 3 bedrooms, 4 baths, and was built in 2007.
 Based on information submitted to the MLS GRID as of 2025-05-19 11:16:36 EST. All data is
obtained from various sources and may not have been verified by broker or MLS GRID. Supplied
Open House Information is subject to change without notice. All information should be independently
reviewed and verified for accuracy. Properties may or may not be listed by the office/agent
presenting the information. Some IDX listings have been excluded from this website.
Properties displayed may be listed or sold by various participants in the MLS.
Click here for more information
Based on information submitted to the MLS GRID as of 2025-05-19 11:16:36 EST. All data is
obtained from various sources and may not have been verified by broker or MLS GRID. Supplied
Open House Information is subject to change without notice. All information should be independently
reviewed and verified for accuracy. Properties may or may not be listed by the office/agent
presenting the information. Some IDX listings have been excluded from this website.
Properties displayed may be listed or sold by various participants in the MLS.
Click here for more information
Neither Yates Realty nor any listing broker shall be responsible for any typographical errors, misinformation, or misprints, and they shall be held totally harmless from any damages arising from reliance upon this data. This data is provided exclusively for consumers' personal, non-commercial use and may not be used for any purpose other than to identify prospective properties they may be interested in purchasing.




