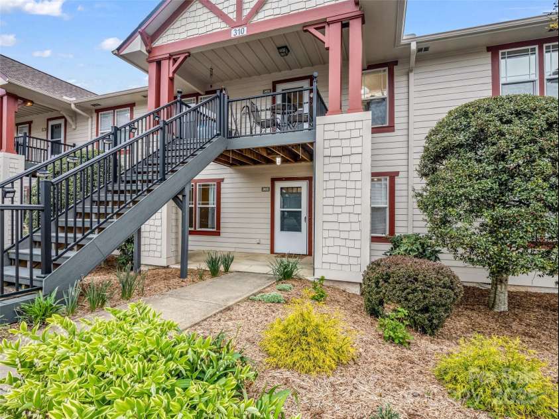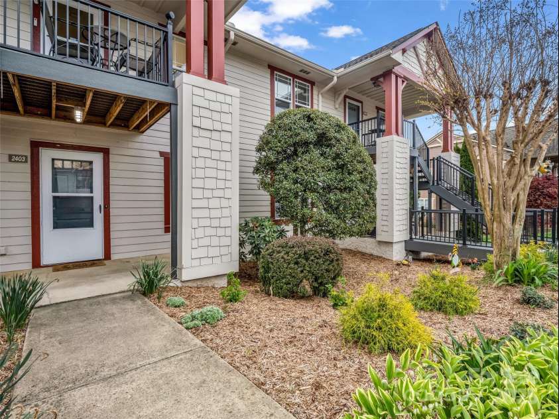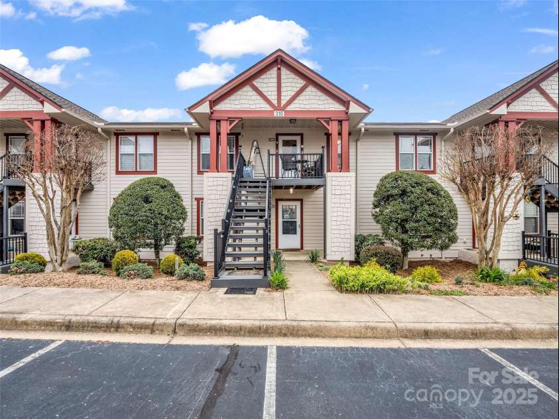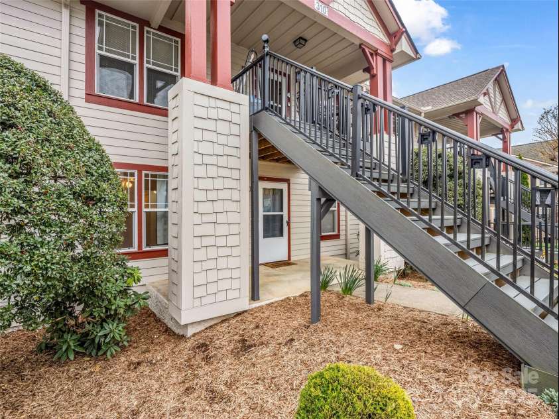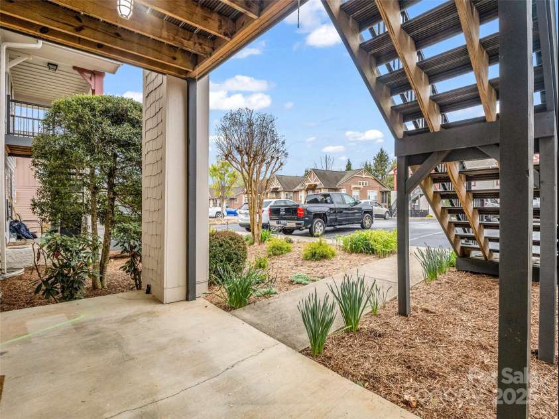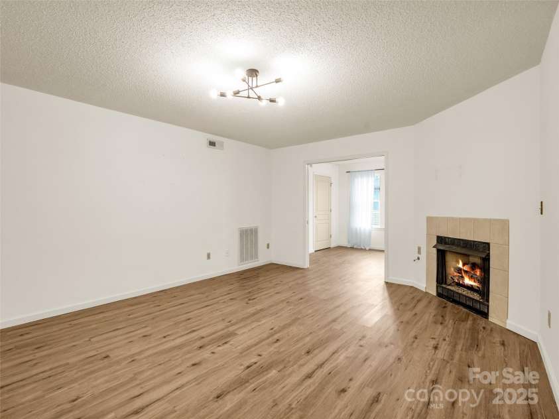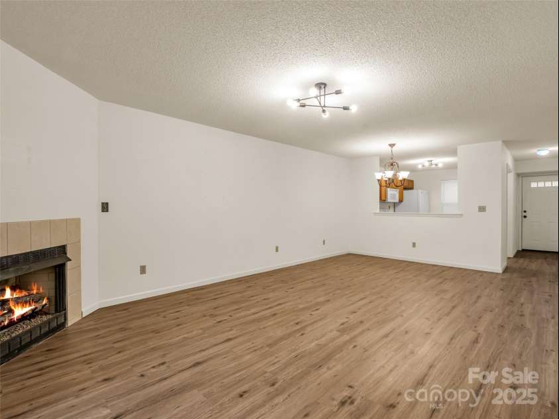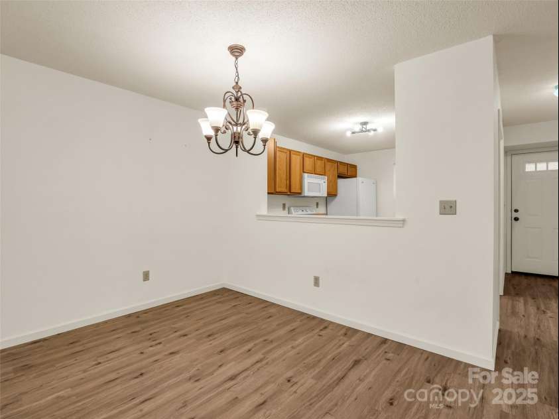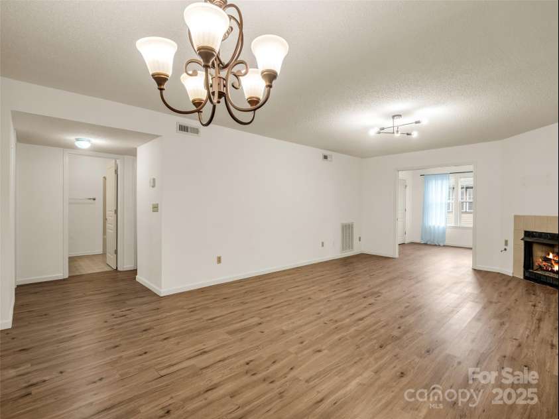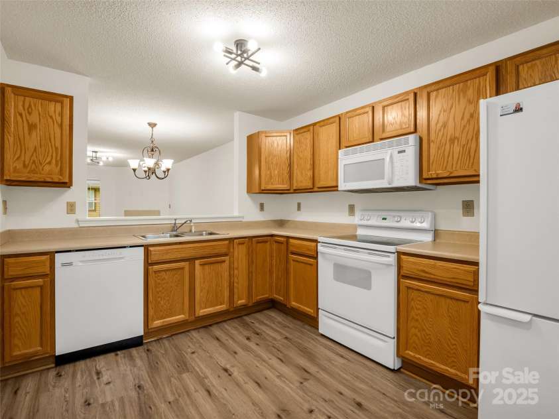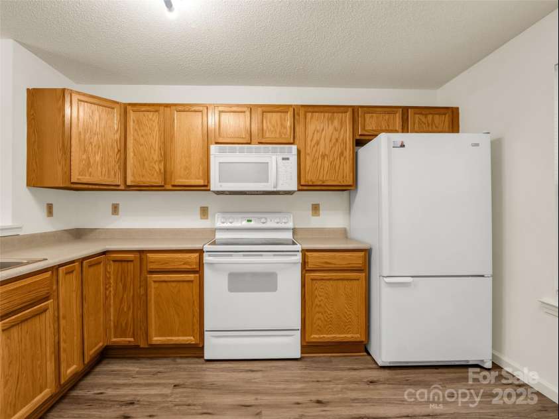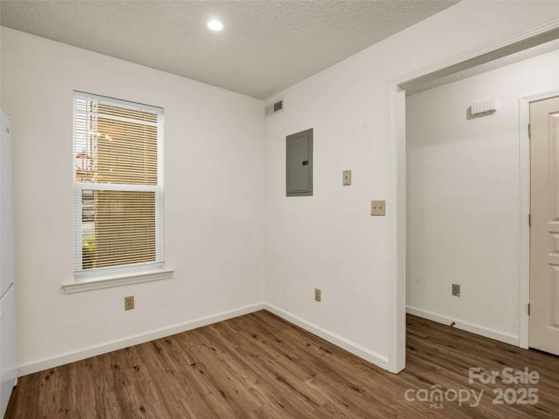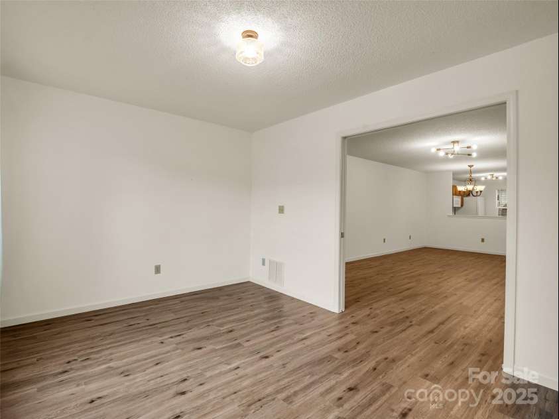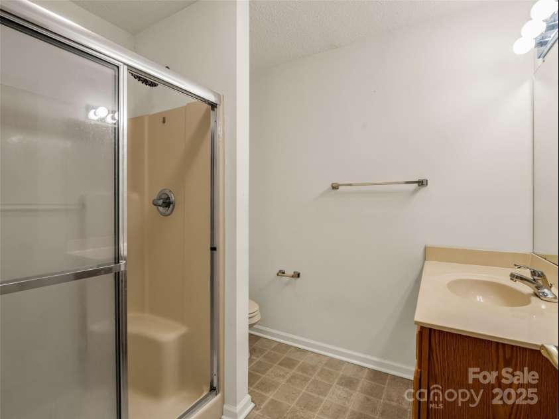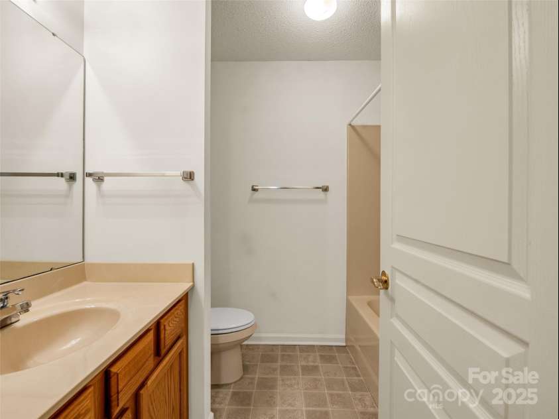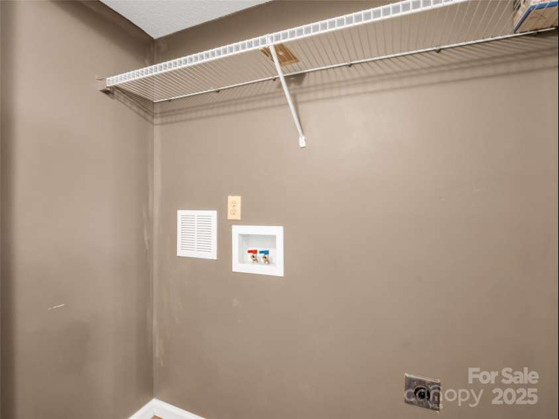2403 Deermouse Way, Hendersonville NC
- 2 Bed
- 2 Bath
- 1276 ft2
For Sale $280,000
Remarks:
Rare Opportunity: First-Floor Condo at Wolfpen – No Stairs! Don't miss your chance to own this meticulously maintained, first-floor condo in the desirable Wolfpen community. Enjoy easy, walk-in access with no stairs, offering ultimate convenience and comfort. This spacious 2-bedroom, 2-bathroom home also includes a BONUS ROOM, perfect for a home office or additional living space. Nestled within a beautifully landscaped, gated community, Wolfpen offers resort-style amenities and an active, welcoming atmosphere. This condo has been lovingly cared for with no pets or smoking and features recent updates, including new flooring, a tankless water heater, and fresh paint throughout. Ready to move in and in pristine condition, this condo is perfect for those seeking a serene, low maintenance lifestyle in a highly sought-after location. Don't wait – schedule a tour today!
General Information:
| List Price: | $280,000 |
| Status: | For Sale |
| Bedrooms: | 2 |
| Type: | Condominium |
| Approx Sq. Ft.: | 1276 sqft |
| Parking: | Parking Space(s) |
| MLS Number: | CAR4246163 |
| Subdivision: | Wolfpen |
| Bathrooms: | 2 |
| Year Built: | 2003 |
| Sewer Type: | Public Sewer |
Assigned Schools:
| Elementary: | Unspecified |
| Middle: | Apple Valley |
| High: | North Henderson |

Price & Sales History
| Date | Event | Price | $/SQFT |
| 09-07-2025 | Under Contract | $280,000 | $220 |
| 08-15-2025 | Listed | $280,000 | $220 |
Nearby Schools
These schools are only nearby your property search, you must confirm exact assigned schools.
| School Name | Distance | Grades | Rating |
| Sugarloaf Elementary | 1 miles | KG-05 | 5 |
| Clear Creek Elementary | 2 miles | KG-05 | 9 |
| Dana Elementary | 3 miles | KG-05 | 7 |
| Edneyville Elementary | 3 miles | KG-05 | 4 |
| The Mountain Community Sch | 3 miles | KG-06 | 5 |
| Bruce Drysdale Elementary | 4 miles | KG-05 | 3 |
Source is provided by local and state governments and municipalities and is subject to change without notice, and is not guaranteed to be up to date or accurate.
Properties For Sale Nearby
Mileage is an estimation calculated from the property results address of your search. Driving time will vary from location to location.
| Street Address | Distance | Status | List Price | Days on Market |
| 2403 Deermouse Way, Hendersonville NC | 0 mi | $280,000 | days | |
| 2306 Deermouse Way, Hendersonville NC | 0 mi | $274,900 | days | |
| 1304 Deermouse Way, Hendersonville NC | 0 mi | $290,000 | days | |
| 2302 Deermouse Way, Hendersonville NC | 0 mi | $275,000 | days | |
| 1206 Deermouse Way, Hendersonville NC | 0 mi | $268,000 | days | |
| 1906 Deermouse Way, Hendersonville NC | 0 mi | $290,000 | days |
Sold Properties Nearby
Mileage is an estimation calculated from the property results address of your search. Driving time will vary from location to location.
| Street Address | Distance | Property Type | Sold Price | Property Details |
Commute Distance & Time

Powered by Google Maps
Mortgage Calculator
| Down Payment Amount | $990,000 |
| Mortgage Amount | $3,960,000 |
| Monthly Payment (Principal & Interest Only) | $19,480 |
* Expand Calculator (incl. monthly expenses)
| Property Taxes |
$
|
| H.O.A. / Maintenance |
$
|
| Property Insurance |
$
|
| Total Monthly Payment | $20,941 |
Demographic Data For Zip 28792
|
Occupancy Types |
|
Transportation to Work |
Source is provided by local and state governments and municipalities and is subject to change without notice, and is not guaranteed to be up to date or accurate.
Property Listing Information
A Courtesy Listing Provided By Allen Tate/Beverly-Hanks Hendersonville
2403 Deermouse Way, Hendersonville NC is a 1276 ft2 . This is for $280,000. This has 2 bedrooms, 2 baths, and was built in 2003.
 Based on information submitted to the MLS GRID as of 2025-08-15 09:06:13 EST. All data is
obtained from various sources and may not have been verified by broker or MLS GRID. Supplied
Open House Information is subject to change without notice. All information should be independently
reviewed and verified for accuracy. Properties may or may not be listed by the office/agent
presenting the information. Some IDX listings have been excluded from this website.
Properties displayed may be listed or sold by various participants in the MLS.
Click here for more information
Based on information submitted to the MLS GRID as of 2025-08-15 09:06:13 EST. All data is
obtained from various sources and may not have been verified by broker or MLS GRID. Supplied
Open House Information is subject to change without notice. All information should be independently
reviewed and verified for accuracy. Properties may or may not be listed by the office/agent
presenting the information. Some IDX listings have been excluded from this website.
Properties displayed may be listed or sold by various participants in the MLS.
Click here for more information
Neither Yates Realty nor any listing broker shall be responsible for any typographical errors, misinformation, or misprints, and they shall be held totally harmless from any damages arising from reliance upon this data. This data is provided exclusively for consumers' personal, non-commercial use and may not be used for any purpose other than to identify prospective properties they may be interested in purchasing.
