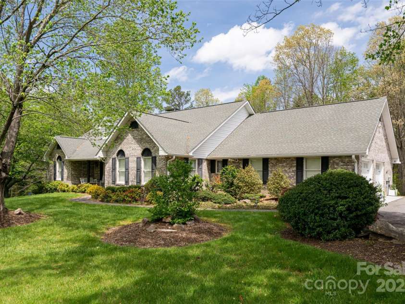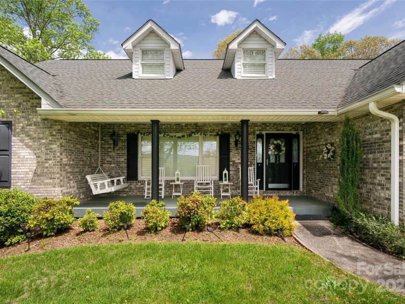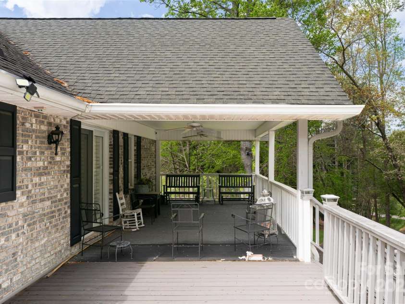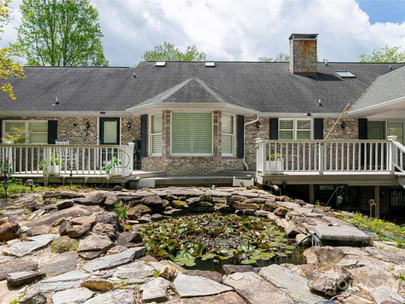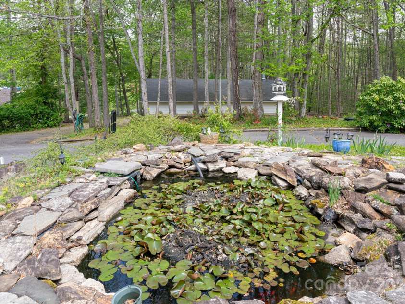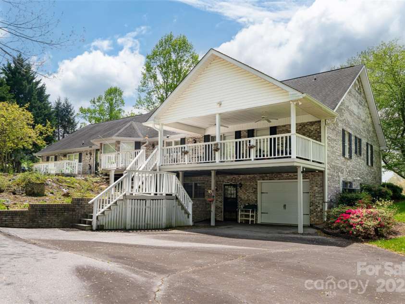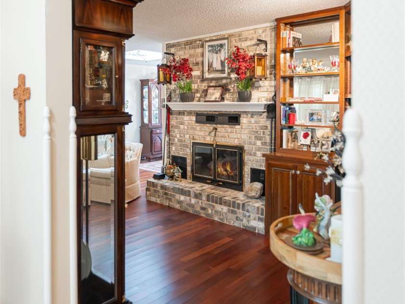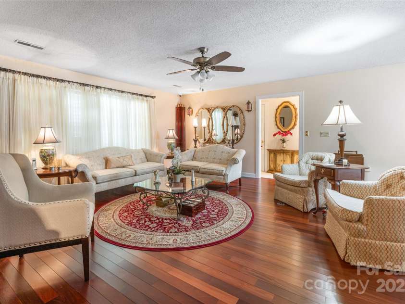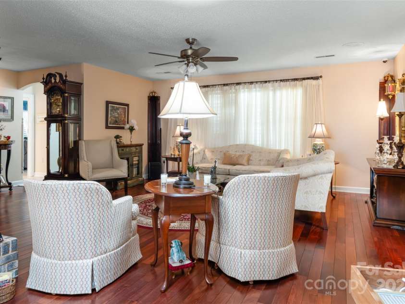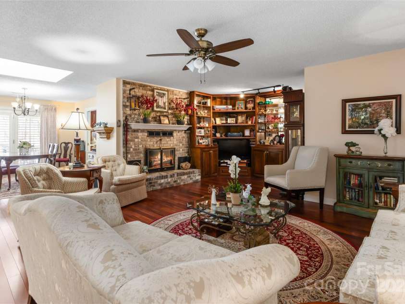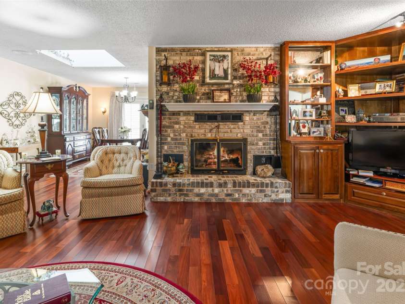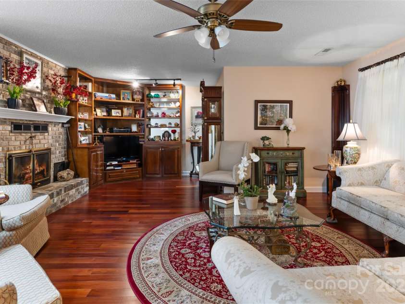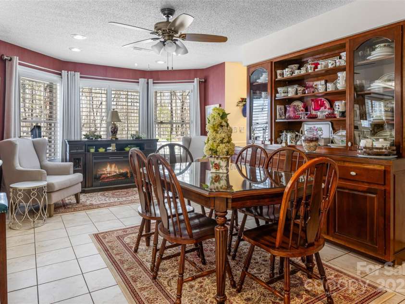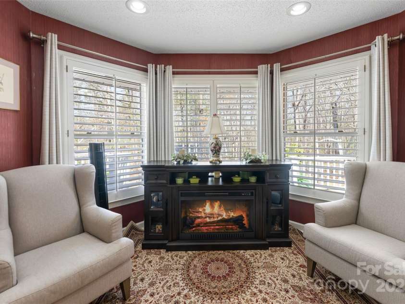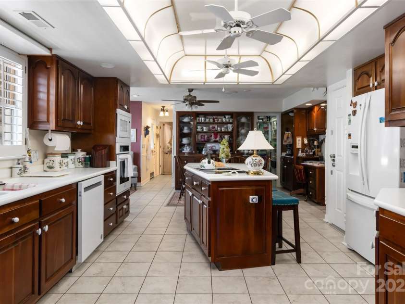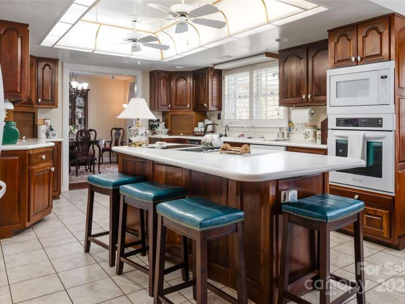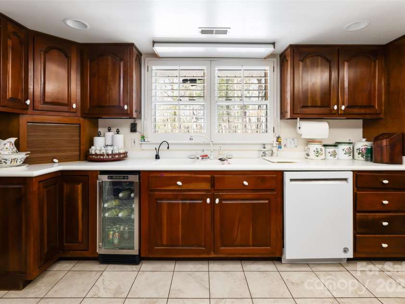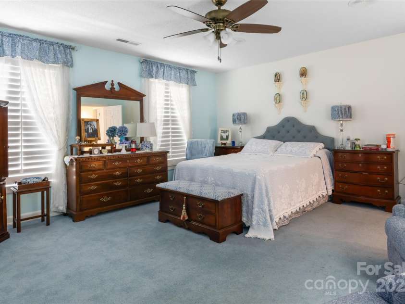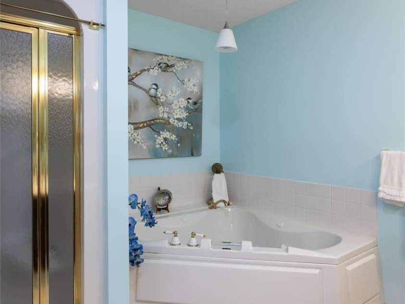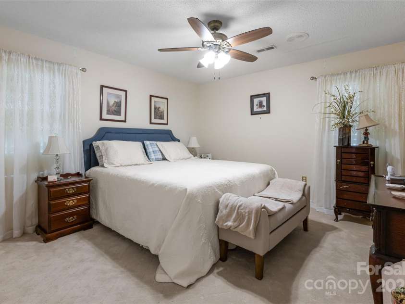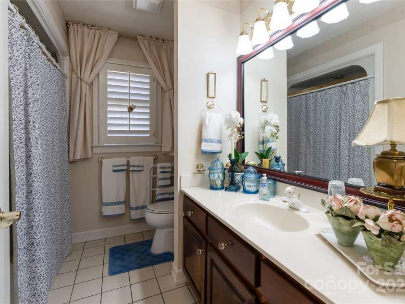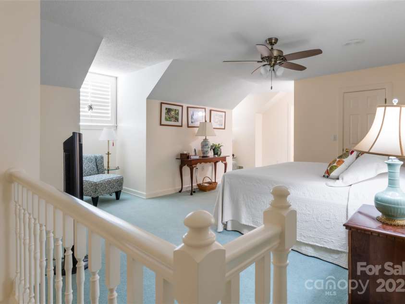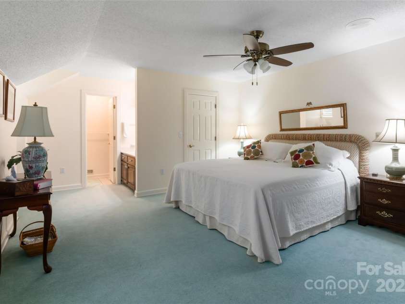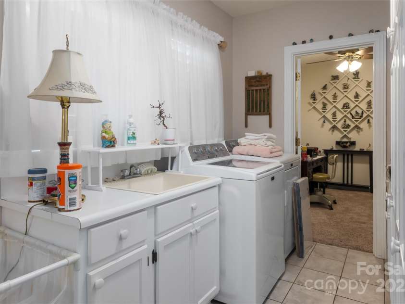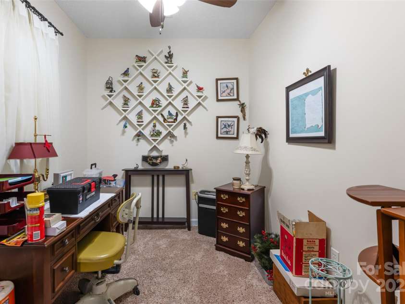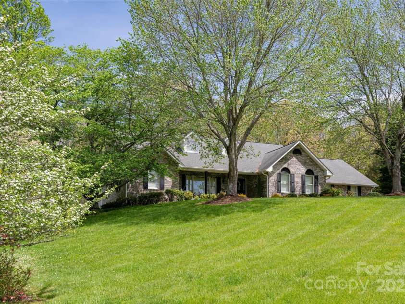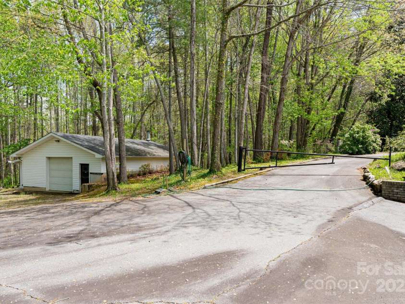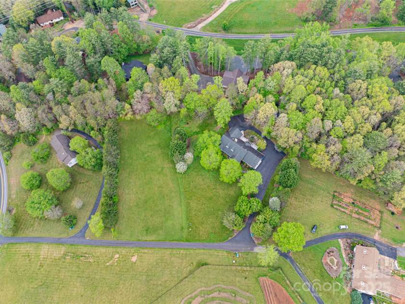22 Moon Wood Trail, Asheville NC
- 4 Bed
- 4 Bath
- 2700 ft2
- 2.8 ac
For Sale $950,000
Remarks:
Set amid rolling pastures with gentle mountain views, this exquisite brick residence embodies the rare balance of timeless elegance and pastoral serenity. A gracious front porch welcomes you home, its classic lines and warm invitation hinting at the refinement within. Designed to honor tradition while embracing modern functionality, this residence offers a lifestyle defined by comfort, sophistication and enduring beauty. Inside, the highly functional layout blends elegance with practicality. A formal living room provides a graceful setting for entertaining, while the adjoining dining room, accented with refined details, sets the stage for memorable gatherings. At the heart of the home, the well-appointed kitchen reflects style and utility. An expansive island anchors the space, surrounded by custom cabinetry offering abundant storage. Marble and granite surfaces provide timeless appeal, while the distinctive Lumadome ceiling light creates an ambiance that is striking and inviting. A sunlit breakfast nook, framed by a bay window, is the spot to begin each day, with sweeping views of the surrounding countryside. The expansive primary suite is a private retreat, designed with tranquility in mind. Generous proportions allow for rest and relaxation, while the spa-inspired bath offers a sanctuary of luxury with fine finishes and a sense of calm. Upstairs, a private bedroom and half bath create an ideal haven for guests, ensuring comfort and privacy. The lower level enhances the home’s livability with remarkable versatility. In addition to abundant storage, the basement includes a finished bedroom and full bath, ideally suited for extended family, guests or creative use. Each level of the home is carefully designed to maximize natural light, flow and functionality, creating a residence that is as adaptable as it is beautiful. Outdoors, the charm continues. Surrounded by rolling pastures and mountain vistas, the property captures the essence of country living while maintaining proximity to the vibrant culture of Asheville. Broad lawns invite play and relaxation, while mature landscaping and thoughtful design ensure privacy and connection to nature. Just minutes from Asheville, this refined estate offers the best of both worlds—pastoral serenity and city convenience. Seamlessly combining classic architecture with modern comfort, it is a residence that honors tradition while embracing the future, offering a lifestyle of enduring elegance in a setting of rare natural beauty.
Interior Features:
Attic Other, Entrance Foyer, Garden Tub, Kitchen Island, Pantry, Storage, Walk-In Closet(s), Walk-In Pantry
General Information:
| List Price: | $950,000 |
| Status: | For Sale |
| Bedrooms: | 4 |
| Type: | Single Family Residence |
| Approx Sq. Ft.: | 2700 sqft |
| Parking: | Driveway, Attached Garage |
| MLS Number: | CAR4230954 |
| Subdivision: | none |
| Style: | Traditional |
| Bathrooms: | 4 |
| Lot Description: | Hilly, Pasture, Views |
| Year Built: | 1990 |
| Sewer Type: | Septic Installed |
Assigned Schools:
| Elementary: | West Buncombe/Eblen |
| Middle: | Clyde A Erwin |
| High: | Clyde A Erwin |

Price & Sales History
| Date | Event | Price | $/SQFT |
| 12-17-2025 | Price Decrease | $950,000-1.30% | $352 |
| 11-24-2025 | Price Decrease | $962,500-1.28% | $357 |
| 10-24-2025 | Price Decrease | $975,000-1.02% | $362 |
| 09-11-2025 | Price Decrease | $985,000-1.25% | $365 |
| 08-25-2025 | Price Decrease | $997,500-4.09% | $370 |
| 07-15-2025 | Price Decrease | $1,040,000-5.45% | $386 |
| 05-31-2025 | Listed | $1,100,000 | $408 |
Nearby Schools
These schools are only nearby your property search, you must confirm exact assigned schools.
| School Name | Distance | Grades | Rating |
| Ira B Jones Elementary | 4 miles | PK-05 | 8 |
| Vance Elementary | 4 miles | KG-05 | 9 |
| Isaac Dickson Elementary | 4 miles | PK-05 | 9 |
| Claxton Elementary | 4 miles | KG-05 | 6 |
| Francine Delany New School for Children | 4 miles | KG-06 | 9 |
| Hall Fletcher Elementary | 5 miles | PK-05 | 2 |
Source is provided by local and state governments and municipalities and is subject to change without notice, and is not guaranteed to be up to date or accurate.
Properties For Sale Nearby
Mileage is an estimation calculated from the property results address of your search. Driving time will vary from location to location.
| Street Address | Distance | Status | List Price | Days on Market |
| 22 Moon Wood Trail, Asheville NC | 0 mi | $950,000 | days | |
| 28 Timber Lane, Asheville NC | 0.1 mi | $398,500 | days | |
| 30 Brentwood Drive, Asheville NC | 0.1 mi | $350,000 | days | |
| 17 Hummingbird Lane, Asheville NC | 0.2 mi | $675,000 | days | |
| 44 Sunnyview Terrace, Asheville NC | 0.2 mi | $645,000 | days | |
| 109 Meadow Run, Asheville NC | 0.4 mi | $499,999 | days |
Sold Properties Nearby
Mileage is an estimation calculated from the property results address of your search. Driving time will vary from location to location.
| Street Address | Distance | Property Type | Sold Price | Property Details |
Commute Distance & Time

Powered by Google Maps
Mortgage Calculator
| Down Payment Amount | $990,000 |
| Mortgage Amount | $3,960,000 |
| Monthly Payment (Principal & Interest Only) | $19,480 |
* Expand Calculator (incl. monthly expenses)
| Property Taxes |
$
|
| H.O.A. / Maintenance |
$
|
| Property Insurance |
$
|
| Total Monthly Payment | $20,941 |
Demographic Data For Zip 28806
|
Occupancy Types |
|
Transportation to Work |
Source is provided by local and state governments and municipalities and is subject to change without notice, and is not guaranteed to be up to date or accurate.
Property Listing Information
A Courtesy Listing Provided By Premier Sotheby’s International Realty
22 Moon Wood Trail, Asheville NC is a 2700 ft2 on a 2.790 acres lot. This is for $950,000. This has 4 bedrooms, 4 baths, and was built in 1990.
 Based on information submitted to the MLS GRID as of 2025-05-31 11:16:31 EST. All data is
obtained from various sources and may not have been verified by broker or MLS GRID. Supplied
Open House Information is subject to change without notice. All information should be independently
reviewed and verified for accuracy. Properties may or may not be listed by the office/agent
presenting the information. Some IDX listings have been excluded from this website.
Properties displayed may be listed or sold by various participants in the MLS.
Click here for more information
Based on information submitted to the MLS GRID as of 2025-05-31 11:16:31 EST. All data is
obtained from various sources and may not have been verified by broker or MLS GRID. Supplied
Open House Information is subject to change without notice. All information should be independently
reviewed and verified for accuracy. Properties may or may not be listed by the office/agent
presenting the information. Some IDX listings have been excluded from this website.
Properties displayed may be listed or sold by various participants in the MLS.
Click here for more information
Neither Yates Realty nor any listing broker shall be responsible for any typographical errors, misinformation, or misprints, and they shall be held totally harmless from any damages arising from reliance upon this data. This data is provided exclusively for consumers' personal, non-commercial use and may not be used for any purpose other than to identify prospective properties they may be interested in purchasing.

