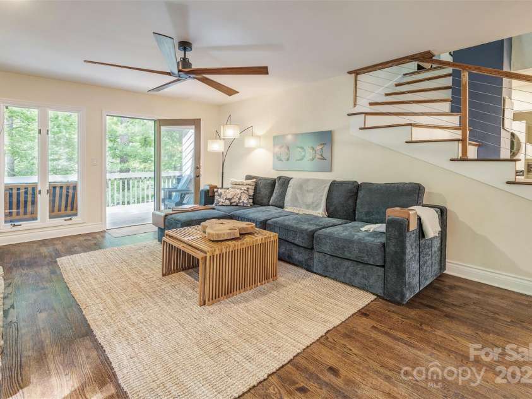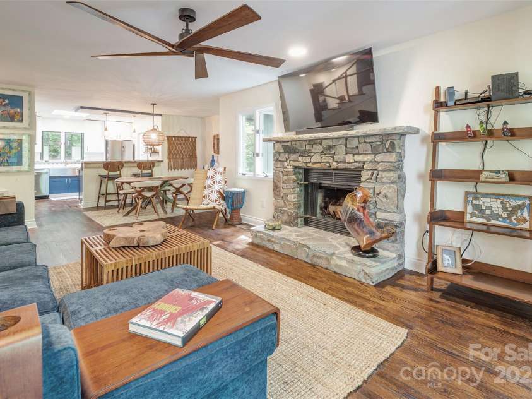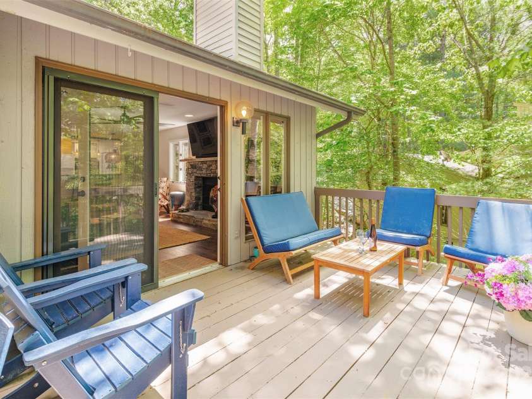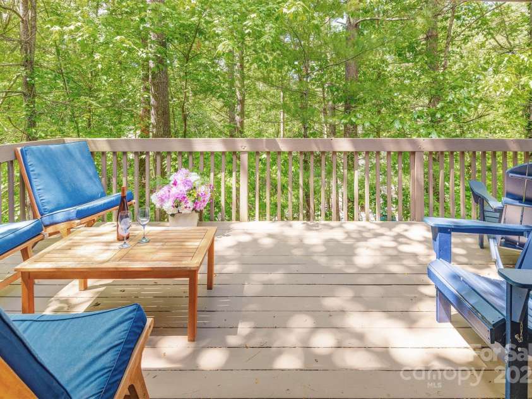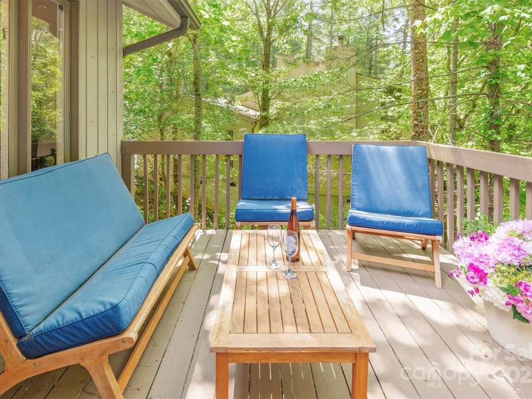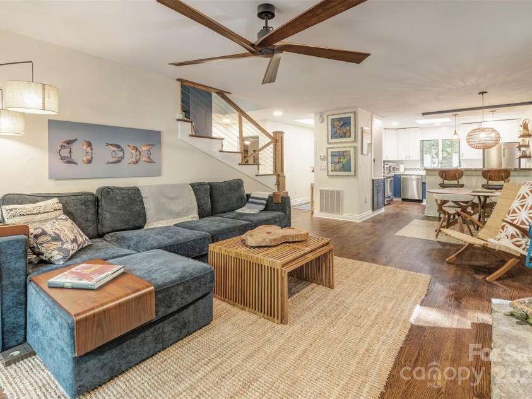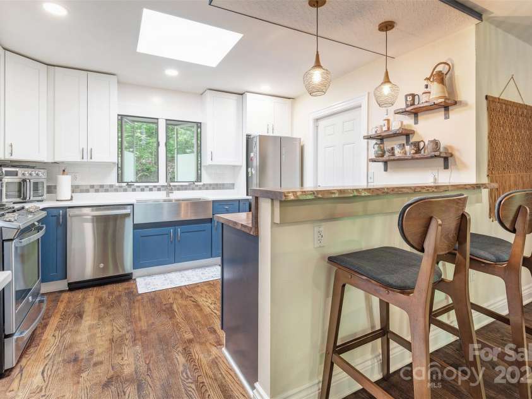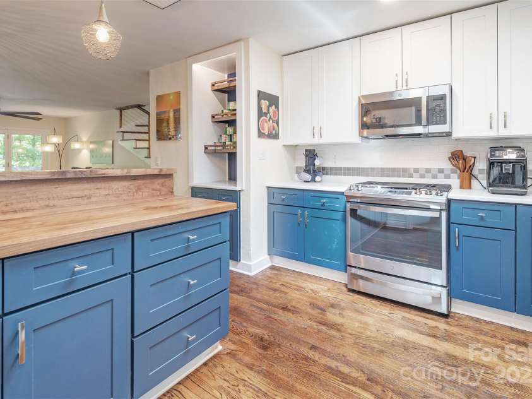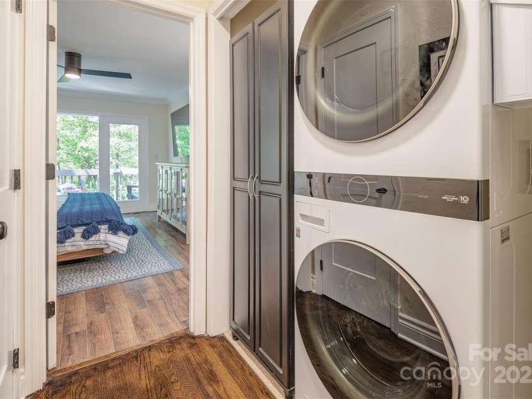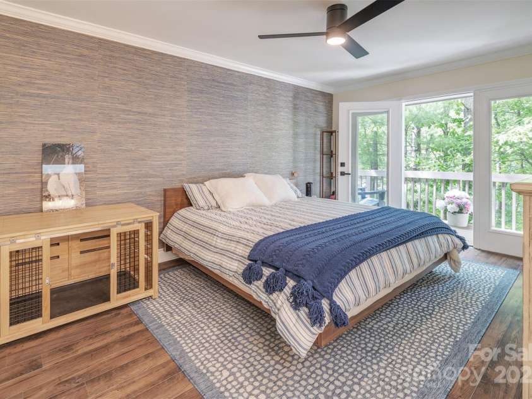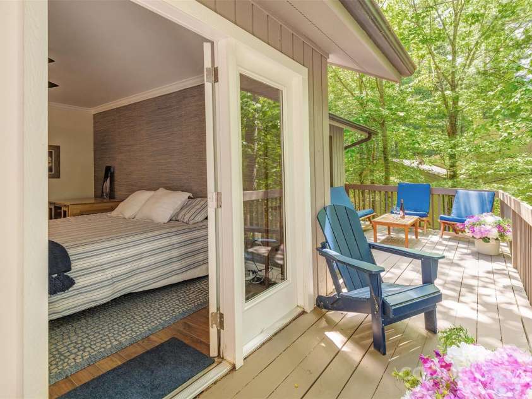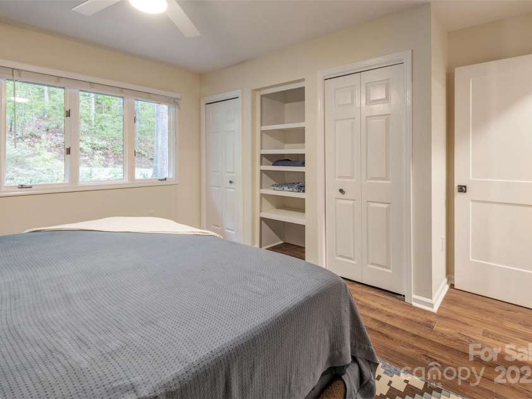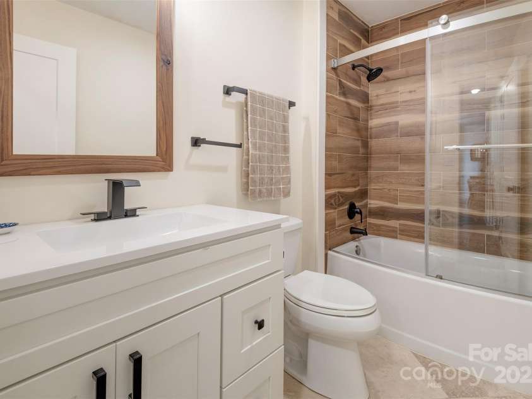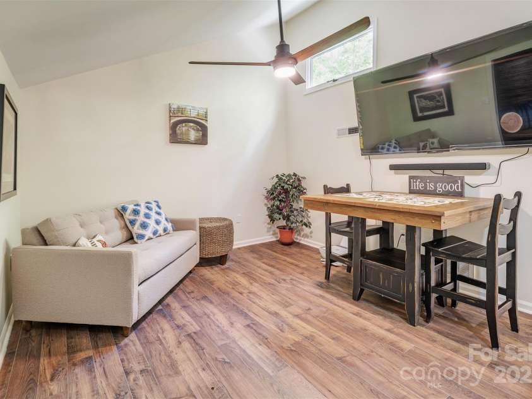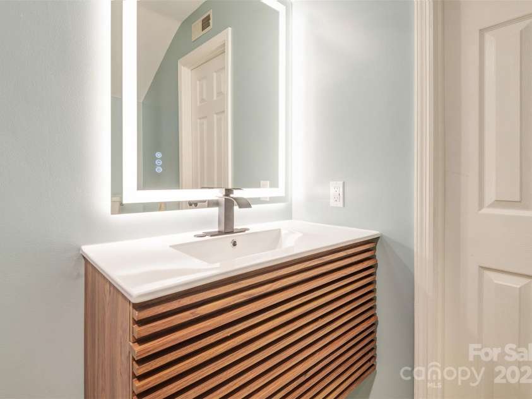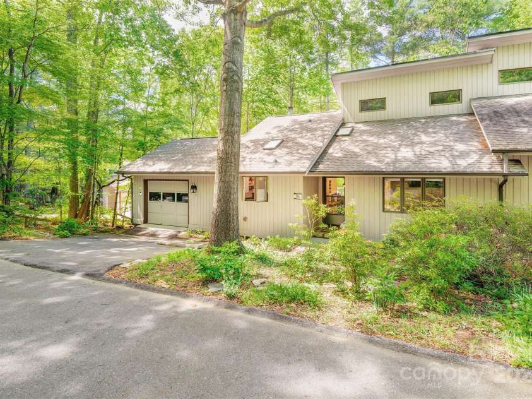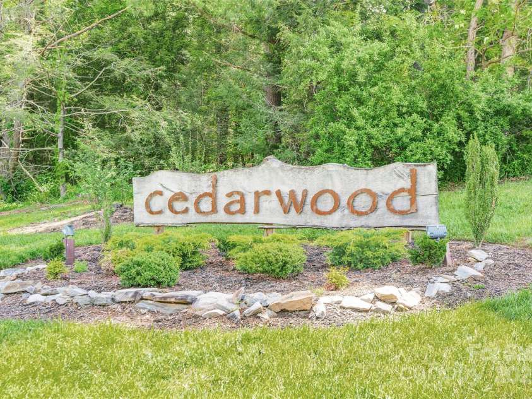21A Cedarwood Terrace, Asheville NC
- 3 Bed
- 3 Bath
- 1265 ft2
For Sale $519,000
Remarks:
Don't miss this newly renovated condo in the highly desirable community of Cedarwood Estates. Owner invested 100K in this spacious 3-bed, 3-bath, turn-key property. New hardwoods, kitchen, appliances, bathrooms, lighting etc. Appealing light-filled floor plan flows beautifully from the front entry to the open kitchen-dining-living room with wood-burning fireplace & out to the private back deck where you can delight in distant mountain views, a treelike setting, myriad birdsong. The main floor owner's suite boasts a double vanity, walk-in closet, and balcony. Additional bedroom, convenient laundry, & 2nd full bath across hall create a versatile floor plan for guests. Upstairs, vaulted flex space complete with a full bath can be used as a 3rd bedroom, office, den or craft room. Ample storage in closets, walk-in attic, & garage. You'll love the peaceful location: no thru traffic yet a stone's throw from pool (heated) & tennis/pickleball courts. EV charger. Furniture negotiable.
Interior Features:
Attic Walk In, Breakfast Bar, Entrance Foyer, Kitchen Island, Open Floorplan, Pantry, Split Bedroom, Storage, Walk-In Closet(s)
General Information:
| List Price: | $519,000 |
| Status: | For Sale |
| Bedrooms: | 3 |
| Type: | Condominium |
| Approx Sq. Ft.: | 1265 sqft |
| Parking: | Attached Garage, Garage Door Opener, Garage Faces Front, Keypad Entry, Parking Space(s) |
| MLS Number: | CAR4253981 |
| Subdivision: | Cedar Wood Estates |
| Style: | Transitional |
| Bathrooms: | 3 |
| Lot Description: | Private, Sloped, Wooded, Other - See Remarks |
| Year Built: | 1992 |
| Sewer Type: | Private Sewer, Other - See Remarks |
Assigned Schools:
| Elementary: | Oakley |
| Middle: | AC Reynolds |
| High: | AC Reynolds |

Price & Sales History
| Date | Event | Price | $/SQFT |
| 11-14-2025 | Price Decrease | $519,000-2.81% | $411 |
| 09-04-2025 | Price Decrease | $534,000-0.93% | $423 |
| 07-27-2025 | Listed | $539,000 | $427 |
Nearby Schools
These schools are only nearby your property search, you must confirm exact assigned schools.
| School Name | Distance | Grades | Rating |
| Oakley Elementary | 2 miles | KG-05 | 4 |
| Charles C Bell Elementary | 2 miles | KG-05 | 8 |
| Haw Creek Elementary | 3 miles | KG-05 | 7 |
| Evergreen Community Charter | 3 miles | KG-06 | 8 |
| ArtSpace Charter School | 4 miles | KG-06 | 8 |
| Fairview Elementary | 5 miles | KG-05 | 7 |
Source is provided by local and state governments and municipalities and is subject to change without notice, and is not guaranteed to be up to date or accurate.
Properties For Sale Nearby
Mileage is an estimation calculated from the property results address of your search. Driving time will vary from location to location.
| Street Address | Distance | Status | List Price | Days on Market |
| 21A Cedarwood Terrace, Asheville NC | 0 mi | $519,000 | days | |
| 26B Cedarwood Trail, Asheville NC | 0.1 mi | $385,000 | days | |
| 23 Cedarwood Trail, Asheville NC | 0.1 mi | $495,000 | days | |
| 31 Cedarwood Lane, Asheville NC | 0.1 mi | $474,800 | days | |
| 3 Azalea Terrace, Asheville NC | 0.1 mi | $449,000 | days | |
| 17 Laurel Trail, Asheville NC | 0.2 mi | $437,000 | days |
Sold Properties Nearby
Mileage is an estimation calculated from the property results address of your search. Driving time will vary from location to location.
| Street Address | Distance | Property Type | Sold Price | Property Details |
Commute Distance & Time

Powered by Google Maps
Mortgage Calculator
| Down Payment Amount | $990,000 |
| Mortgage Amount | $3,960,000 |
| Monthly Payment (Principal & Interest Only) | $19,480 |
* Expand Calculator (incl. monthly expenses)
| Property Taxes |
$
|
| H.O.A. / Maintenance |
$
|
| Property Insurance |
$
|
| Total Monthly Payment | $20,941 |
Demographic Data For Zip 28803
|
Occupancy Types |
|
Transportation to Work |
Source is provided by local and state governments and municipalities and is subject to change without notice, and is not guaranteed to be up to date or accurate.
Property Listing Information
A Courtesy Listing Provided By Town and Mountain Realty
21A Cedarwood Terrace, Asheville NC is a 1265 ft2 . This is for $519,000. This has 3 bedrooms, 3 baths, and was built in 1992.
 Based on information submitted to the MLS GRID as of 2025-07-27 10:56:20 EST. All data is
obtained from various sources and may not have been verified by broker or MLS GRID. Supplied
Open House Information is subject to change without notice. All information should be independently
reviewed and verified for accuracy. Properties may or may not be listed by the office/agent
presenting the information. Some IDX listings have been excluded from this website.
Properties displayed may be listed or sold by various participants in the MLS.
Click here for more information
Based on information submitted to the MLS GRID as of 2025-07-27 10:56:20 EST. All data is
obtained from various sources and may not have been verified by broker or MLS GRID. Supplied
Open House Information is subject to change without notice. All information should be independently
reviewed and verified for accuracy. Properties may or may not be listed by the office/agent
presenting the information. Some IDX listings have been excluded from this website.
Properties displayed may be listed or sold by various participants in the MLS.
Click here for more information
Neither Yates Realty nor any listing broker shall be responsible for any typographical errors, misinformation, or misprints, and they shall be held totally harmless from any damages arising from reliance upon this data. This data is provided exclusively for consumers' personal, non-commercial use and may not be used for any purpose other than to identify prospective properties they may be interested in purchasing.


