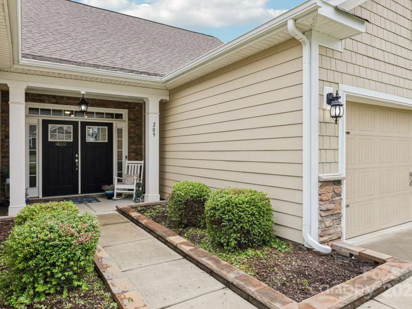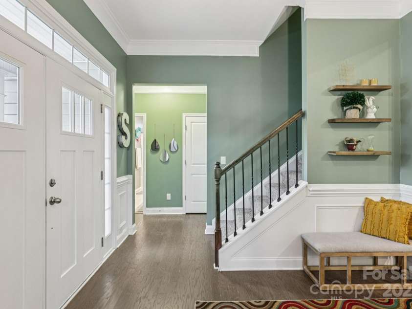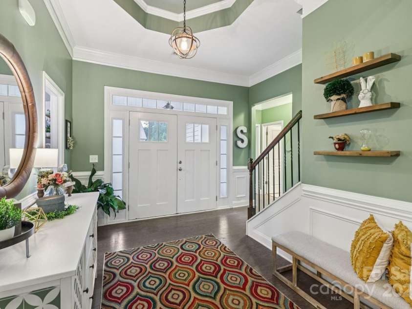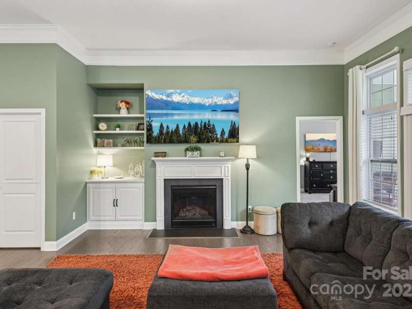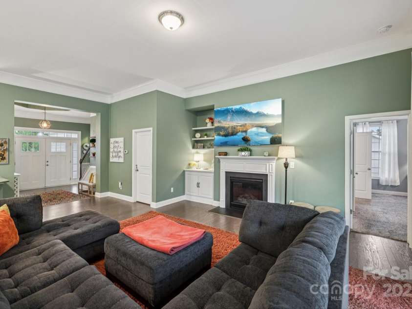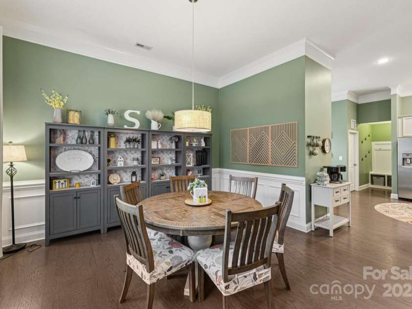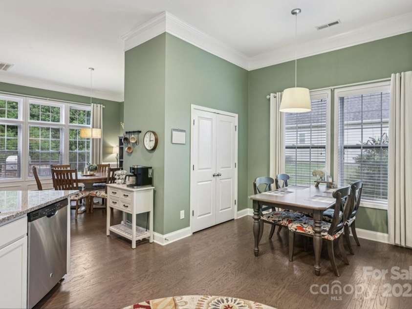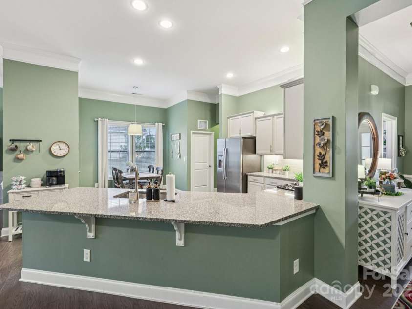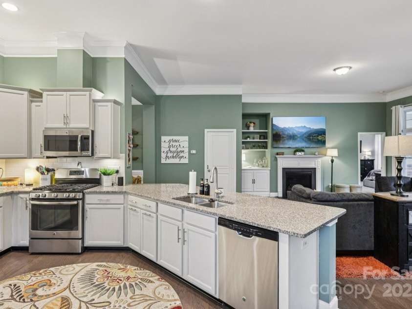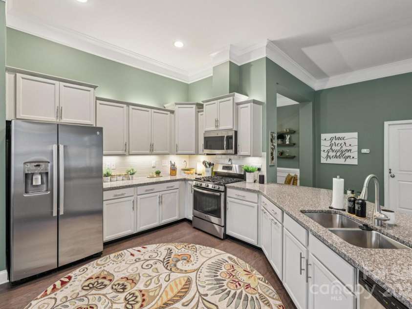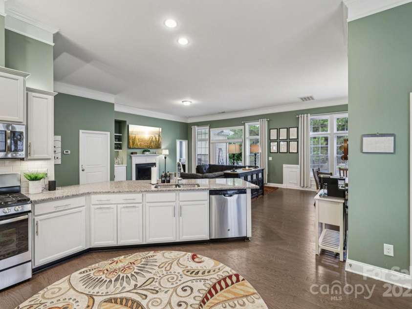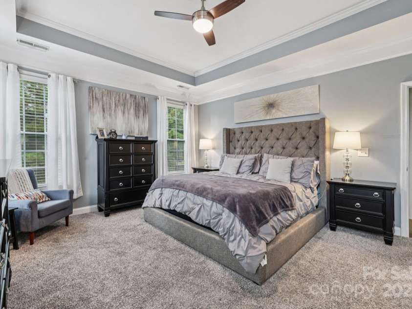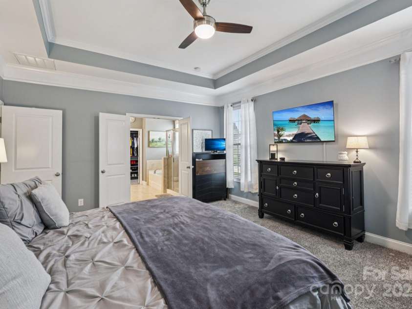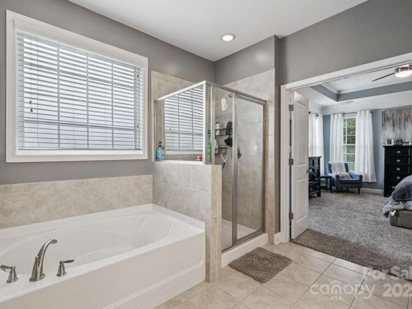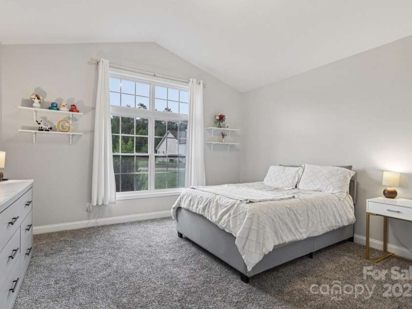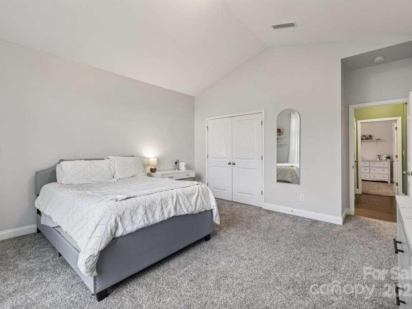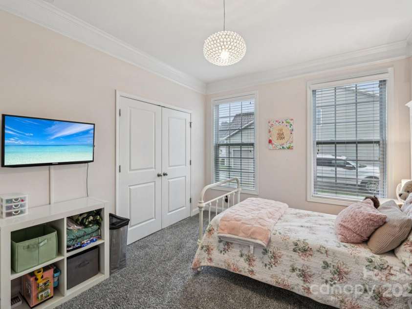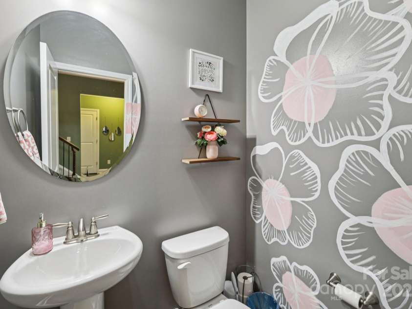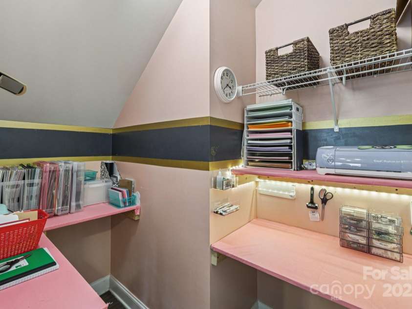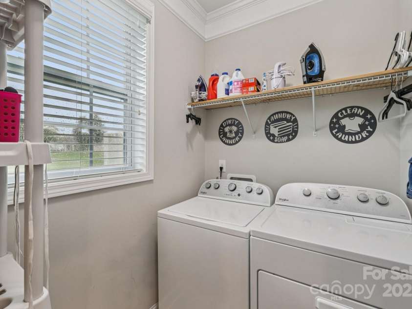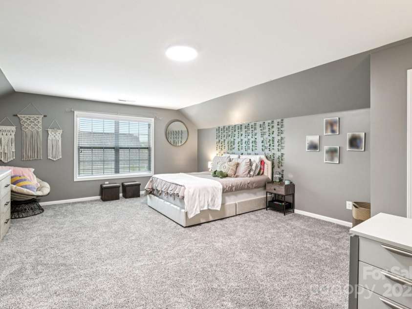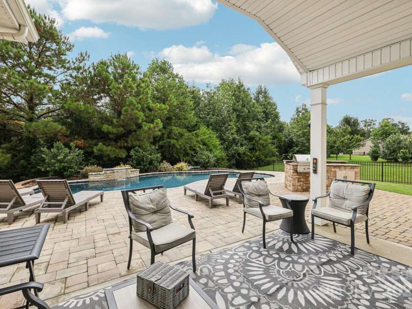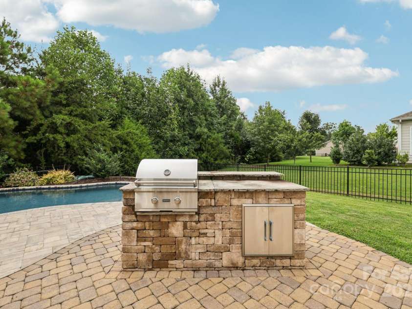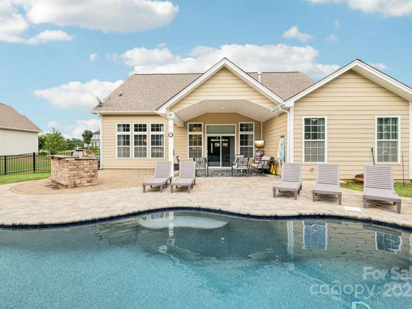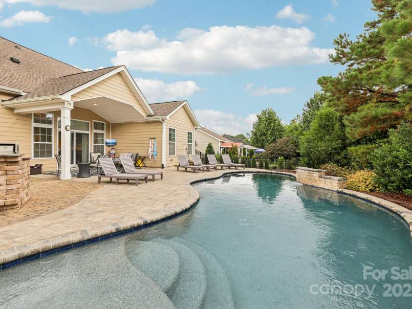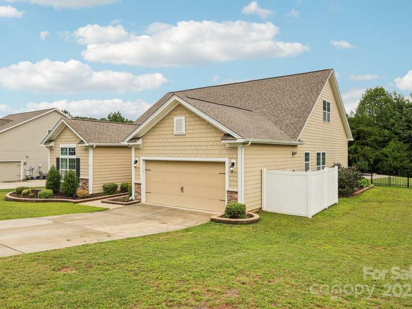209 Hunters Hill Drive, Statesville NC
- 5 Bed
- 4 Bath
- 2368 ft2
- 0.6 ac
For Sale $590,000
Remarks:
Friends may never leave once they see your backyard! This fully upgraded D.R. Horton Coastal plan delivers space, style, and your very own saltwater inground pool—16x36, 6 feet deep, with a sun shelf and umbrella holder for ultimate lounge vibes. Double doors open to a bright great room with gas fireplace, a kitchen built for hosting (pantry + breakfast nook), and a dining space ready for game nights or dinner parties. The main level features a luxe primary suite, 2 more bedrooms, 2.5 baths, laundry, drop zone, and a hidden craft space—perfect for hobbies, side hustles, or last-minute school projects. Upstairs offers another bedroom, full bath, and a massive bonus/5th bedroom. Bathrooms shine with granite and tile. Out back, enjoy a covered patio, paver patio with built-in grill, and poolside oasis—perfect for anyone who loves indoor/outdoor living. Larkin has sidewalks, pond, green space, and low HOA with optional swim/tennis/golf memberships.
Interior Features:
Cable Prewire, Split Bedroom, Walk-In Closet(s)
General Information:
| List Price: | $590,000 |
| Status: | For Sale |
| Bedrooms: | 5 |
| Type: | Single Family Residence |
| Approx Sq. Ft.: | 2368 sqft |
| Parking: | Attached Garage |
| MLS Number: | CAR4291774 |
| Subdivision: | Larkin Golf Club |
| Style: | Transitional |
| Bathrooms: | 4 |
| Year Built: | 2016 |
| Sewer Type: | Public Sewer |
Assigned Schools:
| Elementary: | Troutman |
| Middle: | Troutman |
| High: | South Iredell |

Nearby Schools
These schools are only nearby your property search, you must confirm exact assigned schools.
| School Name | Distance | Grades | Rating |
| Success Charter School | 1 miles | KG-06 | 1 |
| Third Creek Elementary School | 1 miles | PK-05 | 2 |
| American Renaissance School | 2 miles | KG-06 | 9 |
| Pressly School | 3 miles | KG-06 | N/A |
| N B Mills Elementary School | 3 miles | PK-05 | 1 |
| Troutman Elementary School | 4 miles | PK-05 | 5 |
Source is provided by local and state governments and municipalities and is subject to change without notice, and is not guaranteed to be up to date or accurate.
Properties For Sale Nearby
Mileage is an estimation calculated from the property results address of your search. Driving time will vary from location to location.
| Street Address | Distance | Status | List Price | Days on Market |
| 209 Hunters Hill Drive, Statesville NC | 0 mi | $590,000 | days | |
| 172 Hunters Hill Drive, Statesville NC | 0.1 mi | $469,000 | days | |
| 140 Hunters Hill Drive, Statesville NC | 0.3 mi | $569,000 | days | |
| 137 Hunters Hill Drive, Statesville NC | 0.3 mi | $525,000 | days | |
| 149 Canada Drive, Statesville NC | 0.5 mi | $439,000 | days | |
| 121 Canada Drive, Statesville NC | 0.5 mi | $324,500 | days |
Sold Properties Nearby
Mileage is an estimation calculated from the property results address of your search. Driving time will vary from location to location.
| Street Address | Distance | Property Type | Sold Price | Property Details |
Commute Distance & Time

Powered by Google Maps
Mortgage Calculator
| Down Payment Amount | $990,000 |
| Mortgage Amount | $3,960,000 |
| Monthly Payment (Principal & Interest Only) | $19,480 |
* Expand Calculator (incl. monthly expenses)
| Property Taxes |
$
|
| H.O.A. / Maintenance |
$
|
| Property Insurance |
$
|
| Total Monthly Payment | $20,941 |
Demographic Data For Zip 28677
|
Occupancy Types |
|
Transportation to Work |
Source is provided by local and state governments and municipalities and is subject to change without notice, and is not guaranteed to be up to date or accurate.
Property Listing Information
A Courtesy Listing Provided By Allen Tate Statesville
209 Hunters Hill Drive, Statesville NC is a 2368 ft2 on a 0.560 acres Appraisal lot. This is for $590,000. This has 5 bedrooms, 4 baths, and was built in 2016.
 Based on information submitted to the MLS GRID as of 2025-09-02 09:56:56 EST. All data is
obtained from various sources and may not have been verified by broker or MLS GRID. Supplied
Open House Information is subject to change without notice. All information should be independently
reviewed and verified for accuracy. Properties may or may not be listed by the office/agent
presenting the information. Some IDX listings have been excluded from this website.
Properties displayed may be listed or sold by various participants in the MLS.
Click here for more information
Based on information submitted to the MLS GRID as of 2025-09-02 09:56:56 EST. All data is
obtained from various sources and may not have been verified by broker or MLS GRID. Supplied
Open House Information is subject to change without notice. All information should be independently
reviewed and verified for accuracy. Properties may or may not be listed by the office/agent
presenting the information. Some IDX listings have been excluded from this website.
Properties displayed may be listed or sold by various participants in the MLS.
Click here for more information
Neither Yates Realty nor any listing broker shall be responsible for any typographical errors, misinformation, or misprints, and they shall be held totally harmless from any damages arising from reliance upon this data. This data is provided exclusively for consumers' personal, non-commercial use and may not be used for any purpose other than to identify prospective properties they may be interested in purchasing.


