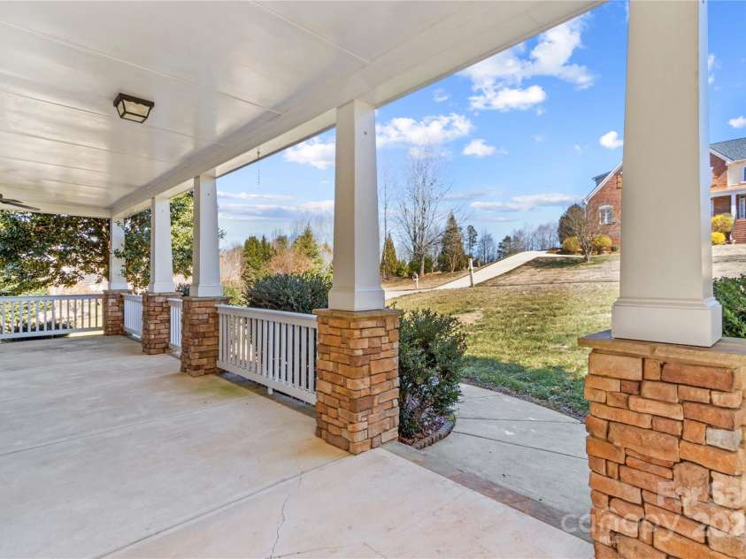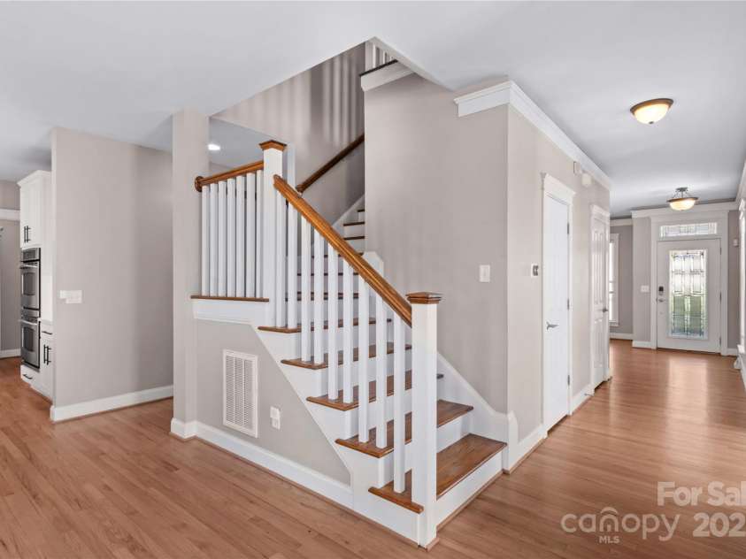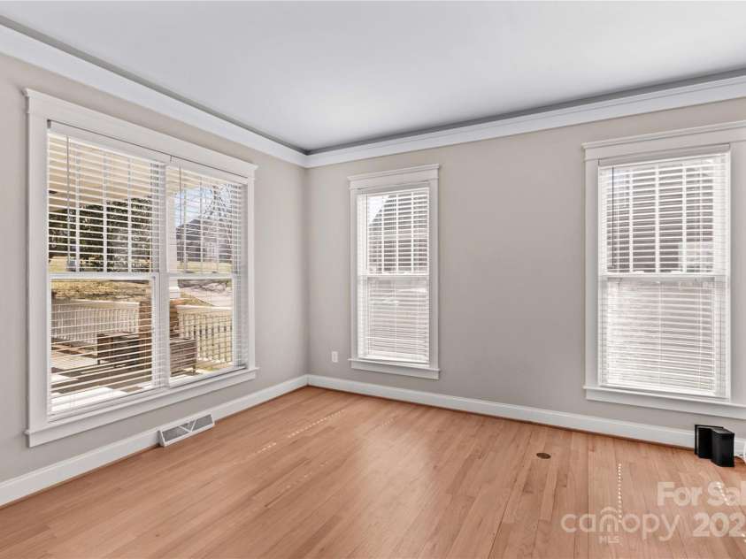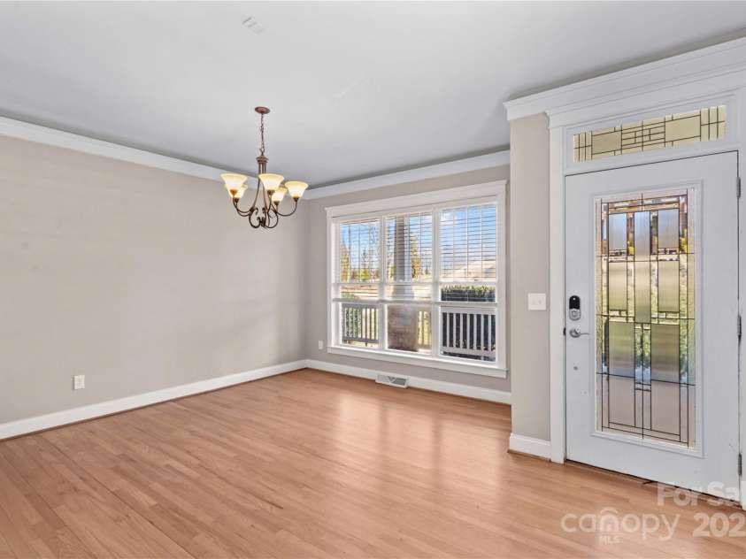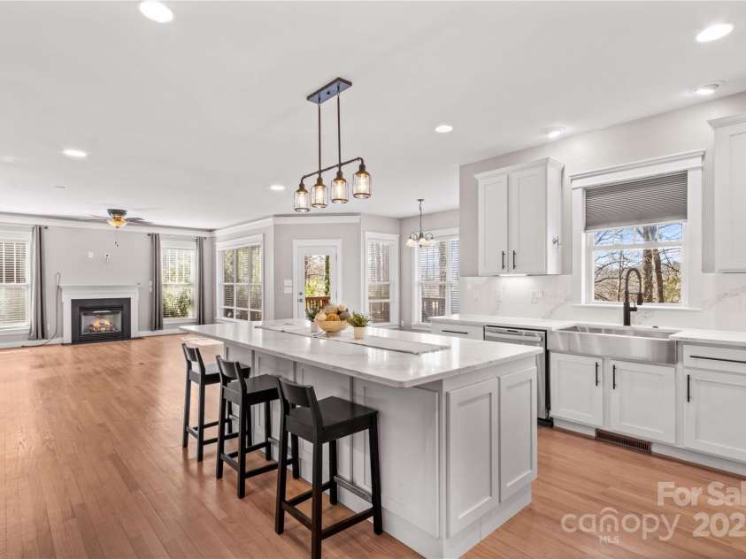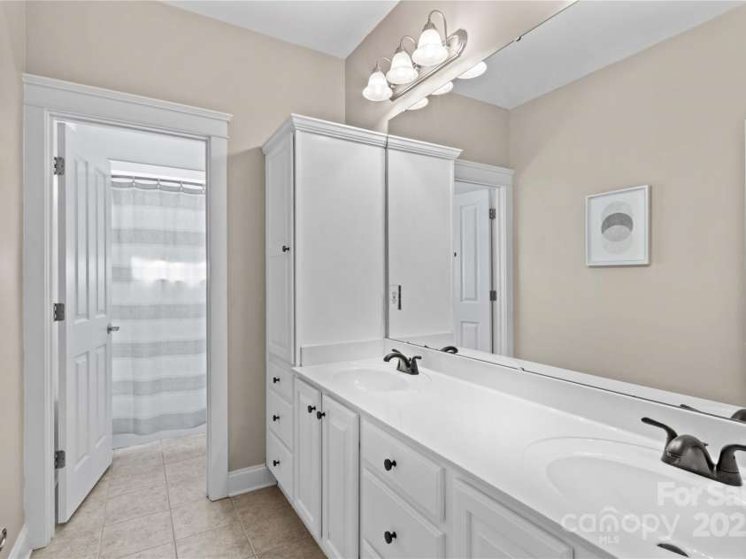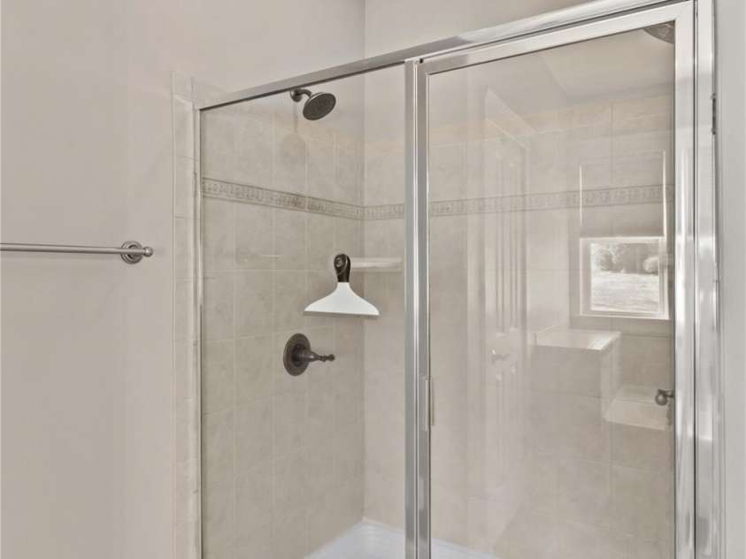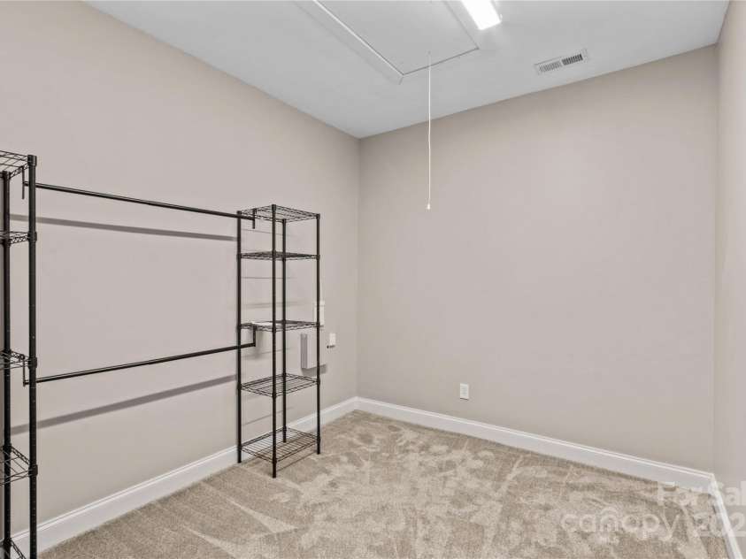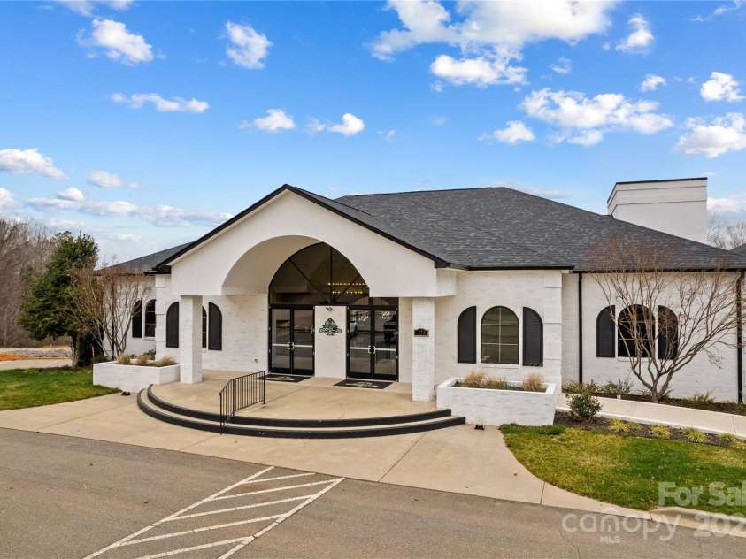137 Hunters Hill Drive, Statesville NC
- 4 Bed
- 4 Bath
- 1596 ft2
- 0.4 ac
For Sale $525,000
Remarks:
Welcome to a stunning two-story home in the desirable Larkin community of Statesville. This beautifully remodeled home features an open floor plan with a modern kitchen boasting white quartz countertops and backsplash, true hardwoods on both floors, new carpet in bedrooms and updated cabinets- hardware and faucets in upstairs bathrooms. The home’s 9-foot ceilings on both levels enhance the spacious and airy feel. The grand front porch and covered deck will entice you for morning coffee or that evening glass of wine! Located in the vibrant Larkin community, this home offers more than just a place to live—it provides a lifestyle. Larkin is home to The 500 Club, a newly updated and renovated golf course featuring a 16,000 square foot clubhouse, multiple dining options, indoor golf simulators, an arcade, live music, and 8 lighted pickleball courts, making it a hub for both relaxation and entertainment. Too many features to list so check out our feature sheet. Convenient to I-77 and I-40!
Exterior Features:
In-Ground Irrigation
Interior Features:
Attic Stairs Pulldown, Breakfast Bar, Entrance Foyer, Garden Tub, Kitchen Island, Open Floorplan, Pantry, Walk-In Closet(s), Walk-In Pantry, Wet Bar
General Information:
| List Price: | $525,000 |
| Status: | For Sale |
| Bedrooms: | 4 |
| Type: | Single Family Residence |
| Approx Sq. Ft.: | 1596 sqft |
| Parking: | Driveway, Attached Garage, Garage Door Opener, Garage Faces Side, Keypad Entry |
| MLS Number: | CAR4230456 |
| Subdivision: | Larkin |
| Bathrooms: | 4 |
| Lot Description: | On Golf Course |
| Year Built: | 2006 |
| Sewer Type: | Public Sewer |
Assigned Schools:
| Elementary: | Troutman |
| Middle: | Troutman |
| High: | South Iredell |

Nearby Schools
These schools are only nearby your property search, you must confirm exact assigned schools.
| School Name | Distance | Grades | Rating |
| Third Creek Elementary School | 1 miles | PK-05 | 2 |
| Success Charter School | 1 miles | KG-06 | 1 |
| American Renaissance School | 3 miles | KG-06 | 9 |
| Troutman Elementary School | 3 miles | PK-05 | 5 |
| Pressly School | 3 miles | KG-06 | N/A |
| N B Mills Elementary School | 4 miles | PK-05 | 1 |
Source is provided by local and state governments and municipalities and is subject to change without notice, and is not guaranteed to be up to date or accurate.
Properties For Sale Nearby
Mileage is an estimation calculated from the property results address of your search. Driving time will vary from location to location.
| Street Address | Distance | Status | List Price | Days on Market |
| 137 Hunters Hill Drive, Statesville NC | 0 mi | $525,000 | days | |
| 140 Hunters Hill Drive, Statesville NC | 0 mi | $569,000 | days | |
| 172 Hunters Hill Drive, Statesville NC | 0.2 mi | $469,000 | days | |
| 104 Fox Den Circle, Statesville NC | 0.2 mi | $520,000 | days | |
| 121 Canada Drive, Statesville NC | 0.2 mi | $324,500 | days | |
| 118 Margo Lane, Statesville NC | 0.2 mi | $450,000 | days |
Sold Properties Nearby
Mileage is an estimation calculated from the property results address of your search. Driving time will vary from location to location.
| Street Address | Distance | Property Type | Sold Price | Property Details |
Commute Distance & Time

Powered by Google Maps
Mortgage Calculator
| Down Payment Amount | $990,000 |
| Mortgage Amount | $3,960,000 |
| Monthly Payment (Principal & Interest Only) | $19,480 |
* Expand Calculator (incl. monthly expenses)
| Property Taxes |
$
|
| H.O.A. / Maintenance |
$
|
| Property Insurance |
$
|
| Total Monthly Payment | $20,941 |
Demographic Data For Zip 28677
|
Occupancy Types |
|
Transportation to Work |
Source is provided by local and state governments and municipalities and is subject to change without notice, and is not guaranteed to be up to date or accurate.
Property Listing Information
A Courtesy Listing Provided By EXP Realty LLC Mooresville
137 Hunters Hill Drive, Statesville NC is a 1596 ft2 on a 0.430 acres lot. This is for $525,000. This has 4 bedrooms, 4 baths, and was built in 2006.
 Based on information submitted to the MLS GRID as of 2025-05-26 09:25:04 EST. All data is
obtained from various sources and may not have been verified by broker or MLS GRID. Supplied
Open House Information is subject to change without notice. All information should be independently
reviewed and verified for accuracy. Properties may or may not be listed by the office/agent
presenting the information. Some IDX listings have been excluded from this website.
Properties displayed may be listed or sold by various participants in the MLS.
Click here for more information
Based on information submitted to the MLS GRID as of 2025-05-26 09:25:04 EST. All data is
obtained from various sources and may not have been verified by broker or MLS GRID. Supplied
Open House Information is subject to change without notice. All information should be independently
reviewed and verified for accuracy. Properties may or may not be listed by the office/agent
presenting the information. Some IDX listings have been excluded from this website.
Properties displayed may be listed or sold by various participants in the MLS.
Click here for more information
Neither Yates Realty nor any listing broker shall be responsible for any typographical errors, misinformation, or misprints, and they shall be held totally harmless from any damages arising from reliance upon this data. This data is provided exclusively for consumers' personal, non-commercial use and may not be used for any purpose other than to identify prospective properties they may be interested in purchasing.




