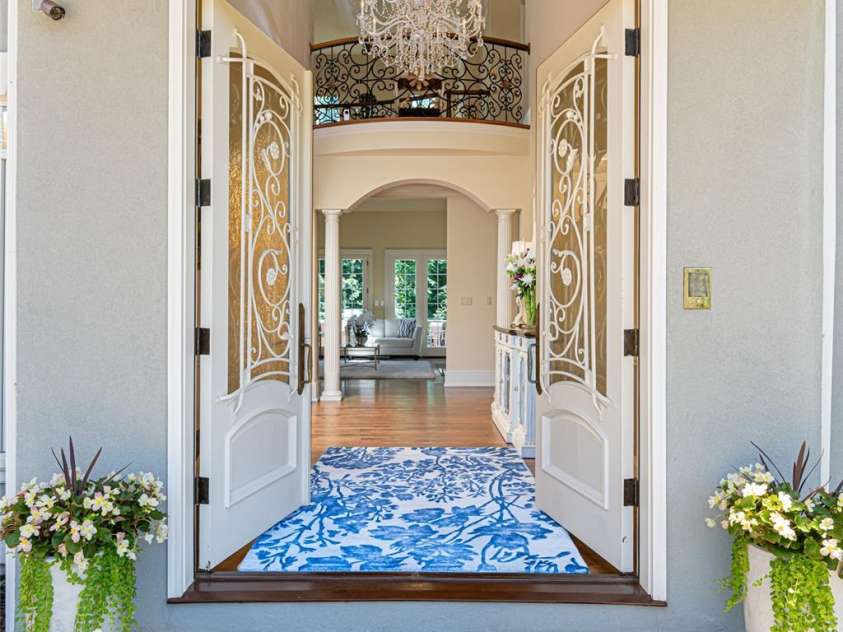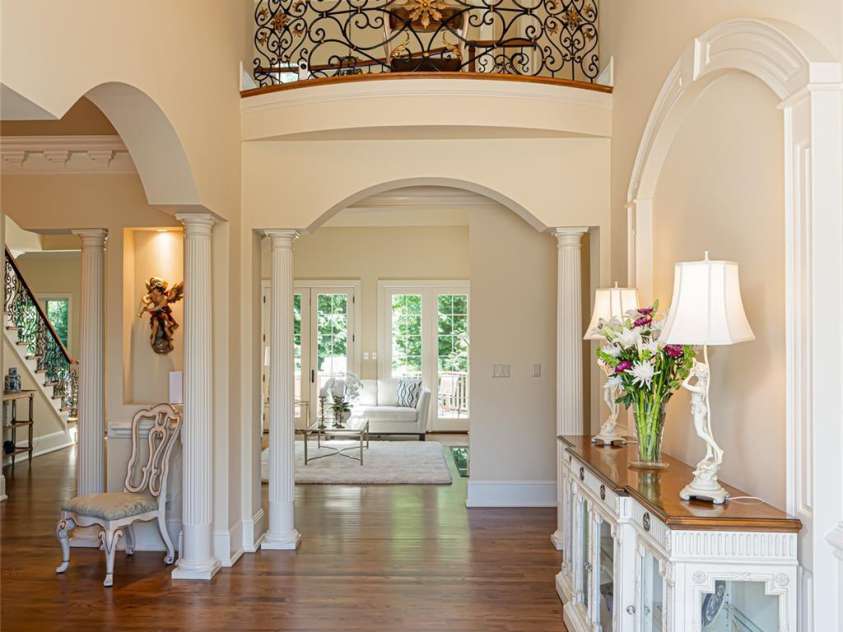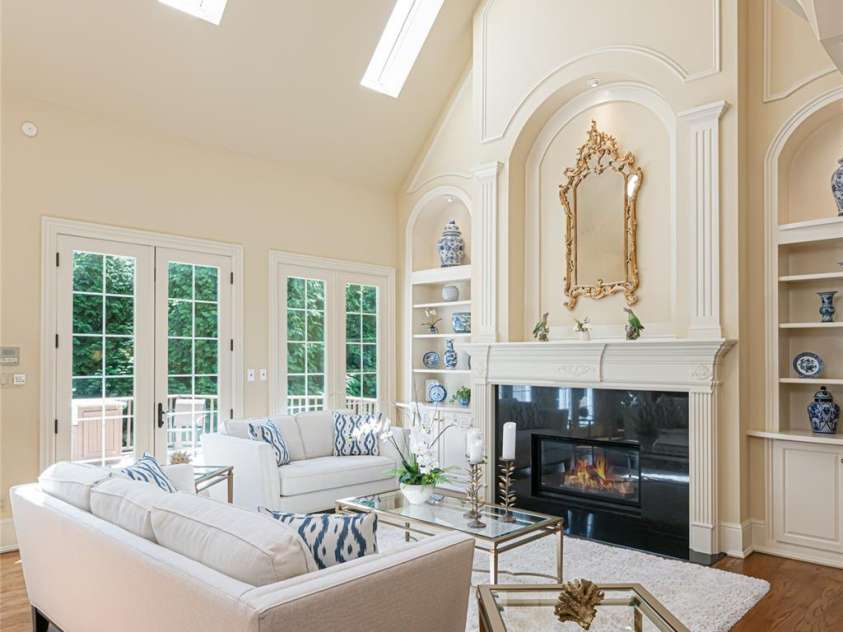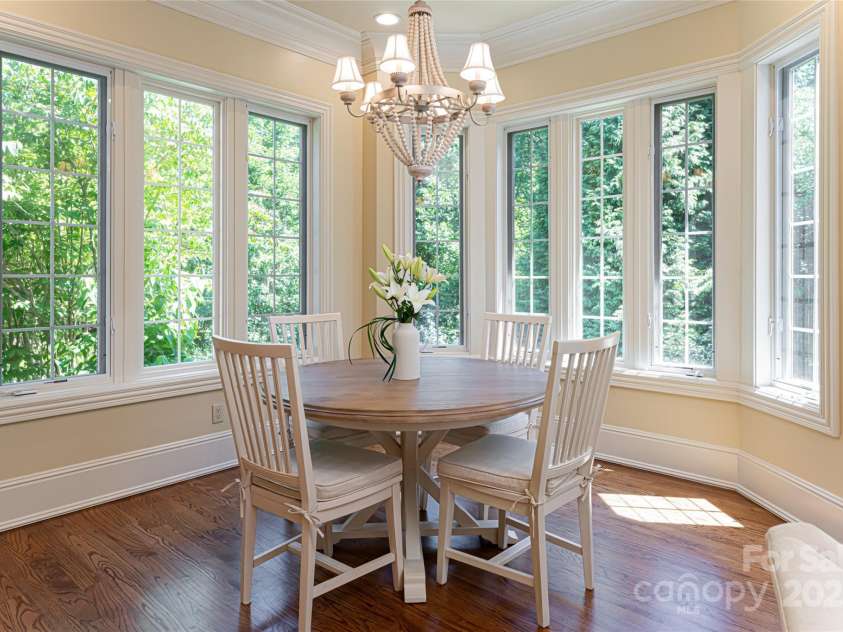2005 Viburnum Lane, Asheville NC
- 5 Bed
- 7 Bath
- 2819 ft2
- 0.9 ac
For Sale $2,395,000
Remarks:
Architectural delight that embodies sophistication and casual elegance. Every detail has been meticulously crafted offering unparalleled living experience. Filled with natural light, providing views and tranquility, with high ceilings, custom wrought iron work, impeccable finishes, fireplaces, premium build, Hardwood floors, designer lighting fixtures, Chef’s kitchen, and bespoke furnishings, creating an ambiance of understated glamour. Each bedroom En-Suite offers complete privacy ensuring comfort for family and guests. Entertainment Haven features an enchanting Home Theater reminiscent of Broadway, full game room, second primary suite, enhanced exterior green space off the patio. Situated in one of the most coveted neighborhoods of Biltmore Park, with pool, paths, and trails. Find yourself steps away from vibrant restaurants, shopping, entertainment, and more. Here you can enjoy the best of both tranquility and convenience. See Video, Feature Sheet, Terrace furnished (see details)
Interior Features:
Central Vacuum, Entrance Foyer, Walk-In Closet(s)
General Information:
| List Price: | $2,395,000 |
| Status: | For Sale |
| Bedrooms: | 5 |
| Type: | Single Family Residence |
| Approx Sq. Ft.: | 2819 sqft |
| Parking: | Attached Garage, Garage Faces Side |
| MLS Number: | CAR4151623 |
| Subdivision: | Biltmore Park |
| Style: | Transitional |
| Bathrooms: | 7 |
| Lot Description: | Level, Wooded |
| Year Built: | 2005 |
| Sewer Type: | Public Sewer |
Assigned Schools:
| Elementary: | Estes/Koontz |
| Middle: | Valley Springs |
| High: | T.C. Roberson |

Price & Sales History
| Date | Event | Price | $/SQFT |
| 06-05-2025 | Listed | $2,395,000 | $850 |
Nearby Schools
These schools are only nearby your property search, you must confirm exact assigned schools.
| School Name | Distance | Grades | Rating |
| William W Estes Elementary | 1 miles | KG-05 | 8 |
| Invest Collegiate (Buncombe) | 4 miles | KG-06 | 8 |
| Oakley Elementary | 6 miles | KG-05 | 4 |
| Glenn C Marlow Elementary | 6 miles | KG-05 | 10 |
| Hall Fletcher Elementary | 6 miles | PK-05 | 2 |
| Francine Delany New School for Children | 6 miles | KG-06 | 9 |
Source is provided by local and state governments and municipalities and is subject to change without notice, and is not guaranteed to be up to date or accurate.
Properties For Sale Nearby
Mileage is an estimation calculated from the property results address of your search. Driving time will vary from location to location.
| Street Address | Distance | Status | List Price | Days on Market |
| 2005 Viburnum Lane, Asheville NC | 0 mi | $2,395,000 | days | |
| 457 Coopers Hawk Drive, Asheville NC | 0.1 mi | $2,500,000 | days | |
| 131 White Ash Drive, Asheville NC | 0.1 mi | $749,000 | days | |
| 15 Dearborn Street, Asheville NC | 0.1 mi | $799,000 | days | |
| 9 Dearborn Street, Asheville NC | 0.1 mi | $1,050,000 | days | |
| 15 Dayflower Drive, Asheville NC | 0.2 mi | $985,000 | days |
Sold Properties Nearby
Mileage is an estimation calculated from the property results address of your search. Driving time will vary from location to location.
| Street Address | Distance | Property Type | Sold Price | Property Details |
Commute Distance & Time

Powered by Google Maps
Mortgage Calculator
| Down Payment Amount | $990,000 |
| Mortgage Amount | $3,960,000 |
| Monthly Payment (Principal & Interest Only) | $19,480 |
* Expand Calculator (incl. monthly expenses)
| Property Taxes |
$
|
| H.O.A. / Maintenance |
$
|
| Property Insurance |
$
|
| Total Monthly Payment | $20,941 |
Demographic Data For Zip 28803
|
Occupancy Types |
|
Transportation to Work |
Source is provided by local and state governments and municipalities and is subject to change without notice, and is not guaranteed to be up to date or accurate.
Property Listing Information
A Courtesy Listing Provided By Premier Sotheby’s International Realty
2005 Viburnum Lane, Asheville NC is a 2819 ft2 on a 0.880 acres lot. This is for $2,395,000. This has 5 bedrooms, 7 baths, and was built in 2005.
 Based on information submitted to the MLS GRID as of 2025-06-05 11:05:20 EST. All data is
obtained from various sources and may not have been verified by broker or MLS GRID. Supplied
Open House Information is subject to change without notice. All information should be independently
reviewed and verified for accuracy. Properties may or may not be listed by the office/agent
presenting the information. Some IDX listings have been excluded from this website.
Properties displayed may be listed or sold by various participants in the MLS.
Click here for more information
Based on information submitted to the MLS GRID as of 2025-06-05 11:05:20 EST. All data is
obtained from various sources and may not have been verified by broker or MLS GRID. Supplied
Open House Information is subject to change without notice. All information should be independently
reviewed and verified for accuracy. Properties may or may not be listed by the office/agent
presenting the information. Some IDX listings have been excluded from this website.
Properties displayed may be listed or sold by various participants in the MLS.
Click here for more information
Neither Yates Realty nor any listing broker shall be responsible for any typographical errors, misinformation, or misprints, and they shall be held totally harmless from any damages arising from reliance upon this data. This data is provided exclusively for consumers' personal, non-commercial use and may not be used for any purpose other than to identify prospective properties they may be interested in purchasing.

















































































