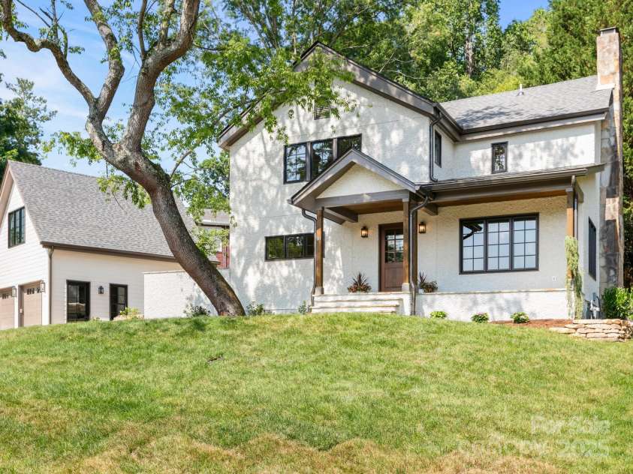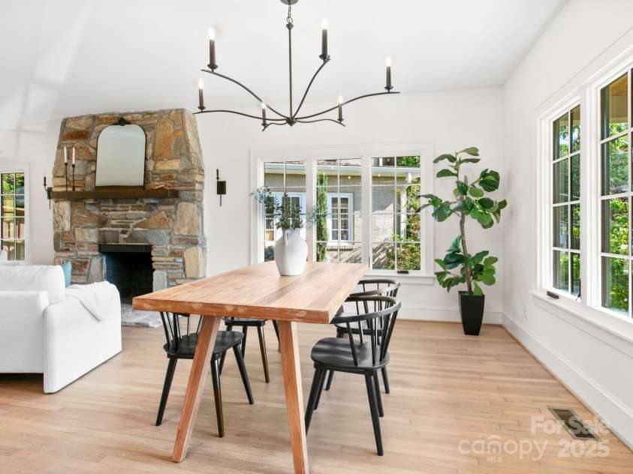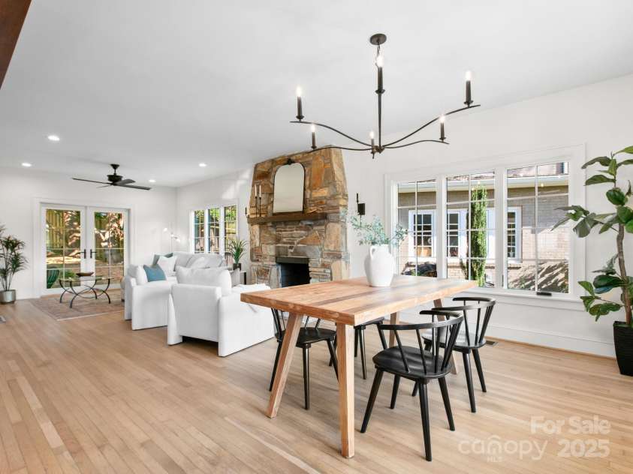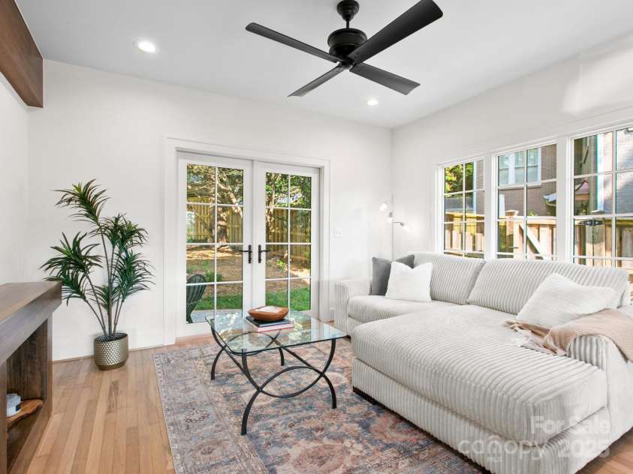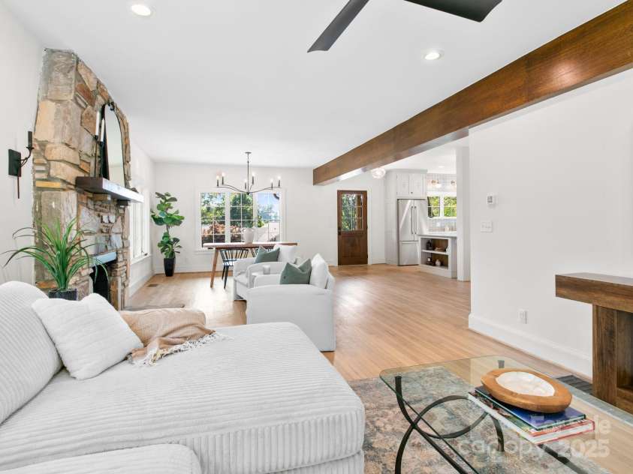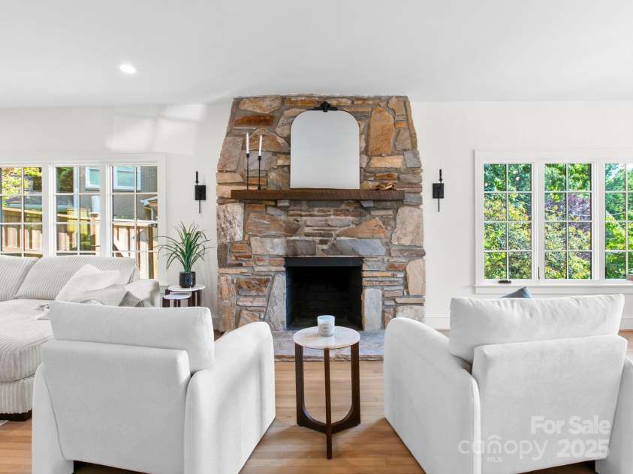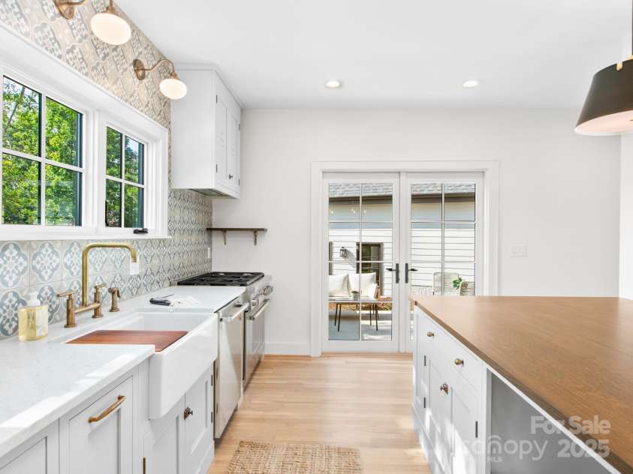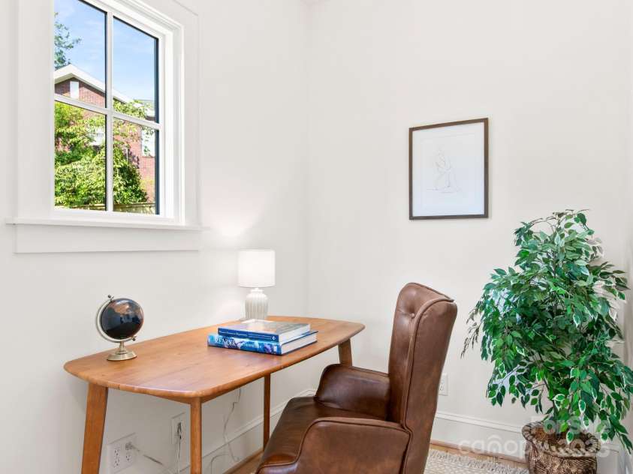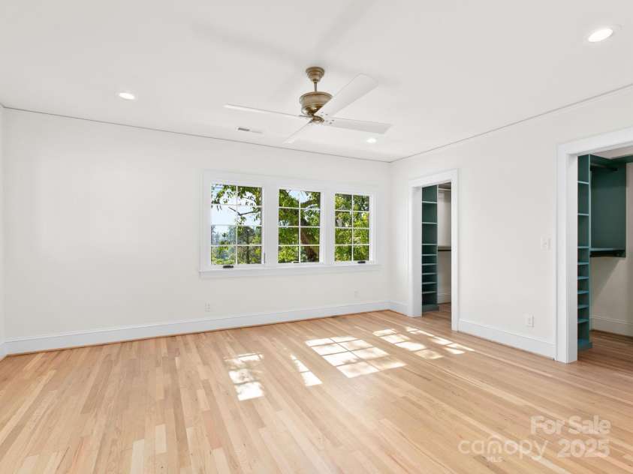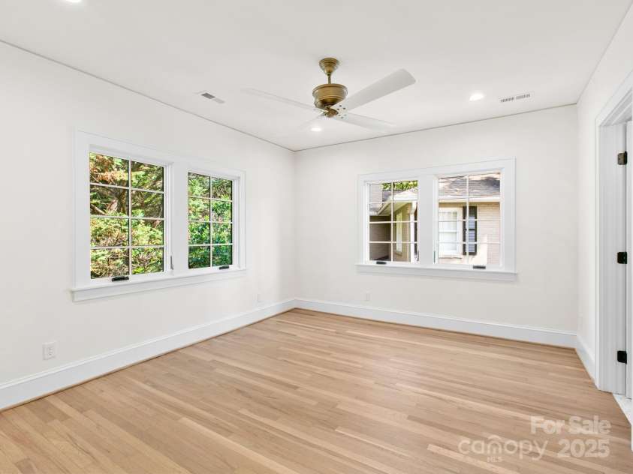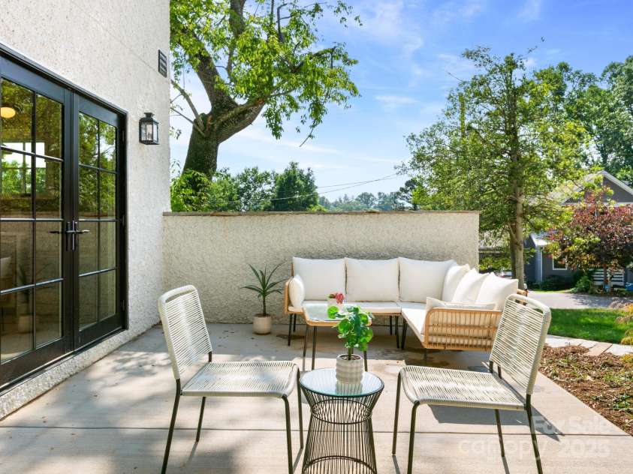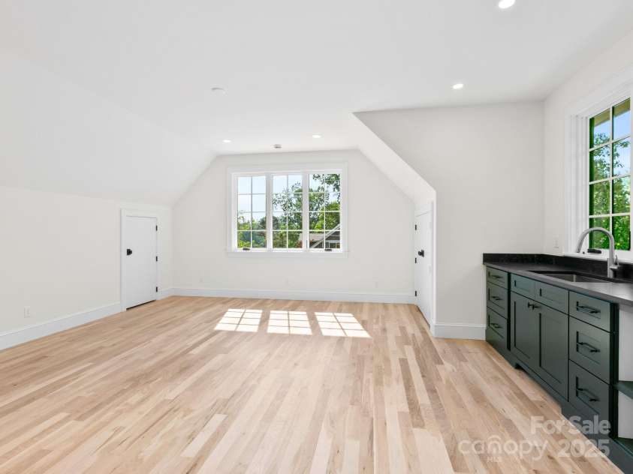18 Normandy Road, Asheville NC
- 3 Bed
- 5 Bath
- 1232 ft2
- 0.3 ac
For Sale $1,625,000
Remarks:
Thoughtfully curated whole-house renovation on one of Kenilworth’s most adored streets—a harmonious blend of historic character and refined modern living. This classic cottage has been re-imagined for today’s lifestyle while honoring its timeless charm. Key highlights include local-artisan designed custom cabinetry throughout, new chef’s kitchen, baths, walk-in pantry, and mud/laundry room, red-oak accents throughout paired with all-new Thermador professional-grade appliances, all-new windows and doors, re-finished original hardwood floors & a storied wood-burning fireplace. Exterior enhancements include new roof & gutters, freshly applied pebbledash stucco, new patios, and a covered front porch. The brand new self-contained ADU includes a kitchenette and full bath, creating a versatile flex space. Modernized systems throughout for peace of mind—this home lives like new. Please see "Scope of Work" in the attachments for a comprehensive list of improvements. Listing Agent is Owner.
Interior Features:
Attic Stairs Pulldown, Built-in Features, Drop Zone, Kitchen Island, Open Floorplan, Storage, Walk-In Closet(s), Walk-In Pantry
General Information:
| List Price: | $1,625,000 |
| Status: | For Sale |
| Bedrooms: | 3 |
| Type: | Single Family Residence |
| Approx Sq. Ft.: | 1232 sqft |
| Parking: | Detached Garage |
| MLS Number: | CAR4272527 |
| Subdivision: | Kenilworth |
| Bathrooms: | 5 |
| Lot Description: | Green Area, Level, Wooded, Views |
| Year Built: | 1931 |
| Sewer Type: | Public Sewer |
Assigned Schools:
| Elementary: | Asheville City |
| Middle: | Asheville |
| High: | Asheville |

Price & Sales History
| Date | Event | Price | $/SQFT |
| 12-18-2025 | Price Decrease | $1,625,000-2.69% | $1,319 |
| 11-26-2025 | Price Decrease | $1,670,000-1.47% | $1,356 |
| 10-21-2025 | Price Decrease | $1,695,000-18.71% | $1,376 |
| 07-19-2025 | Listed | $2,085,000 | $1,693 |
Nearby Schools
These schools are only nearby your property search, you must confirm exact assigned schools.
| School Name | Distance | Grades | Rating |
| Oakley Elementary | 2 miles | KG-05 | 4 |
| Haw Creek Elementary | 2 miles | KG-05 | 7 |
| Isaac Dickson Elementary | 2 miles | PK-05 | 9 |
| Claxton Elementary | 2 miles | KG-05 | 6 |
| Hall Fletcher Elementary | 2 miles | PK-05 | 2 |
| Charles C Bell Elementary | 2 miles | KG-05 | 8 |
Source is provided by local and state governments and municipalities and is subject to change without notice, and is not guaranteed to be up to date or accurate.
Properties For Sale Nearby
Mileage is an estimation calculated from the property results address of your search. Driving time will vary from location to location.
| Street Address | Distance | Status | List Price | Days on Market |
| 18 Normandy Road, Asheville NC | 0 mi | $1,625,000 | days | |
| 25 Normandy Road, Asheville NC | 0 mi | $695,000 | days | |
| 4 Duke Street, Asheville NC | 0.1 mi | $699,000 | days | |
| 37 Plymouth Circle, Asheville NC | 0.1 mi | $612,500 | days | |
| 26 Sheridan Road, Asheville NC | 0.2 mi | $1,699,000 | days | |
| 115 Aurora Drive, Asheville NC | 0.2 mi | $549,000 | days |
Sold Properties Nearby
Mileage is an estimation calculated from the property results address of your search. Driving time will vary from location to location.
| Street Address | Distance | Property Type | Sold Price | Property Details |
Commute Distance & Time

Powered by Google Maps
Mortgage Calculator
| Down Payment Amount | $990,000 |
| Mortgage Amount | $3,960,000 |
| Monthly Payment (Principal & Interest Only) | $19,480 |
* Expand Calculator (incl. monthly expenses)
| Property Taxes |
$
|
| H.O.A. / Maintenance |
$
|
| Property Insurance |
$
|
| Total Monthly Payment | $20,941 |
Demographic Data For Zip 28803
|
Occupancy Types |
|
Transportation to Work |
Source is provided by local and state governments and municipalities and is subject to change without notice, and is not guaranteed to be up to date or accurate.
Property Listing Information
A Courtesy Listing Provided By Town and Mountain Realty
18 Normandy Road, Asheville NC is a 1232 ft2 on a 0.267 acres lot. This is for $1,625,000. This has 3 bedrooms, 5 baths, and was built in 1931.
 Based on information submitted to the MLS GRID as of 2025-07-19 11:05:21 EST. All data is
obtained from various sources and may not have been verified by broker or MLS GRID. Supplied
Open House Information is subject to change without notice. All information should be independently
reviewed and verified for accuracy. Properties may or may not be listed by the office/agent
presenting the information. Some IDX listings have been excluded from this website.
Properties displayed may be listed or sold by various participants in the MLS.
Click here for more information
Based on information submitted to the MLS GRID as of 2025-07-19 11:05:21 EST. All data is
obtained from various sources and may not have been verified by broker or MLS GRID. Supplied
Open House Information is subject to change without notice. All information should be independently
reviewed and verified for accuracy. Properties may or may not be listed by the office/agent
presenting the information. Some IDX listings have been excluded from this website.
Properties displayed may be listed or sold by various participants in the MLS.
Click here for more information
Neither Yates Realty nor any listing broker shall be responsible for any typographical errors, misinformation, or misprints, and they shall be held totally harmless from any damages arising from reliance upon this data. This data is provided exclusively for consumers' personal, non-commercial use and may not be used for any purpose other than to identify prospective properties they may be interested in purchasing.
