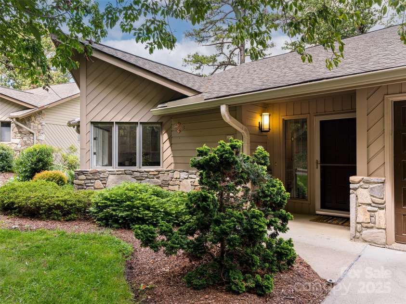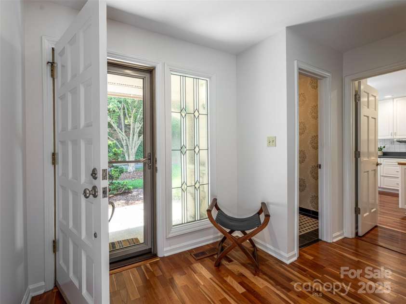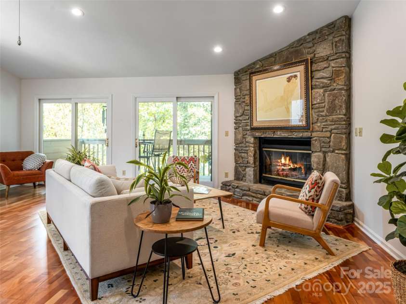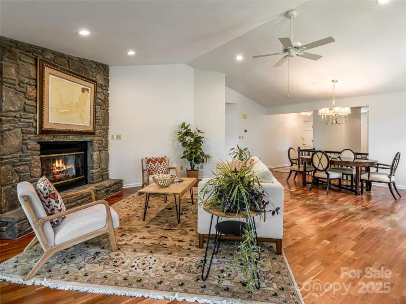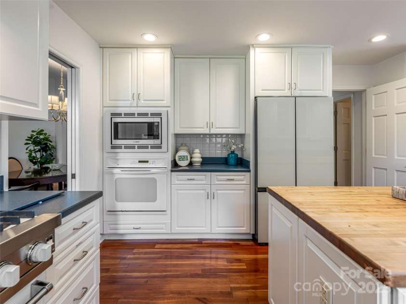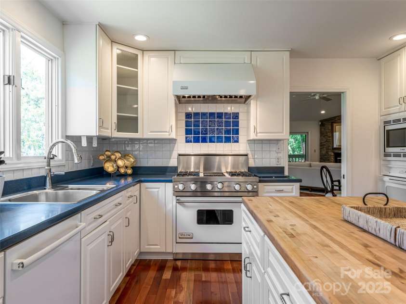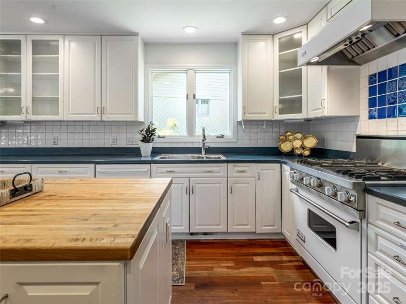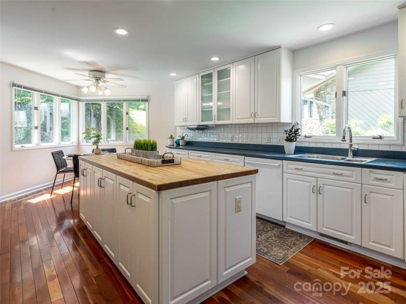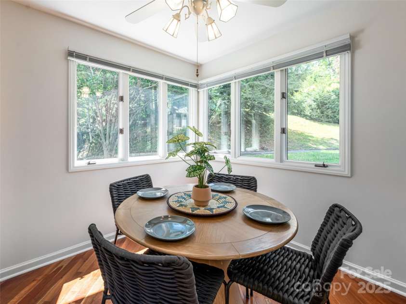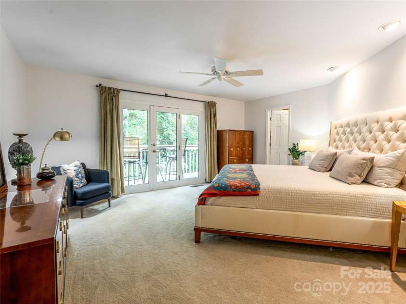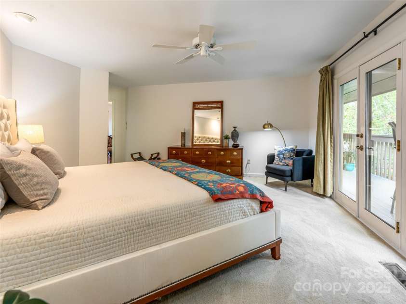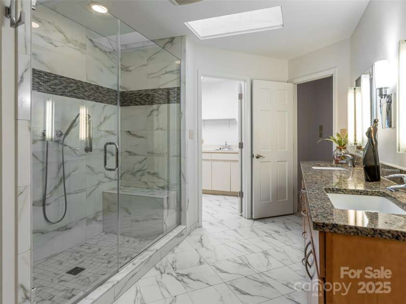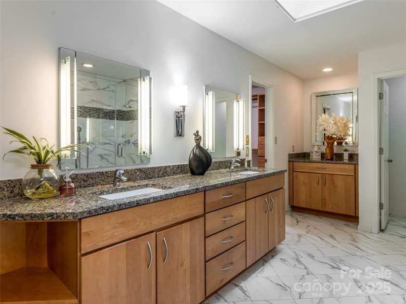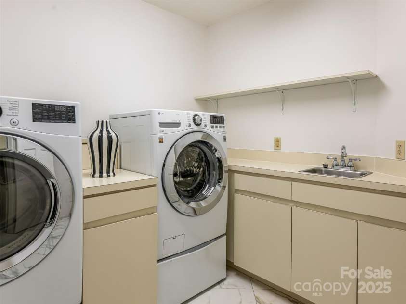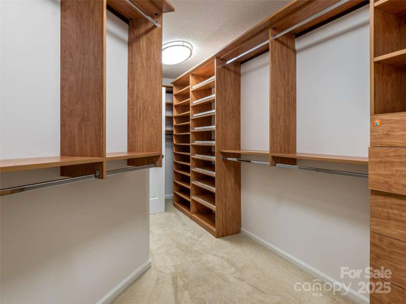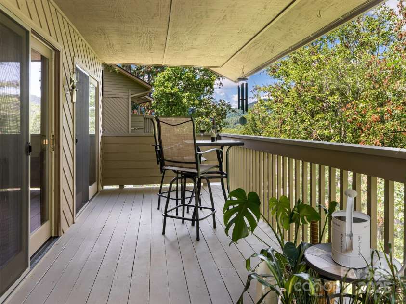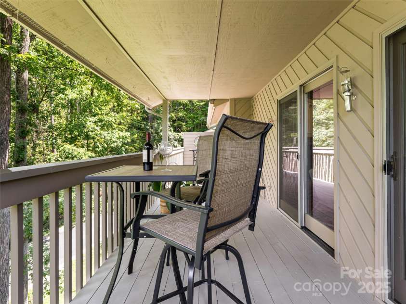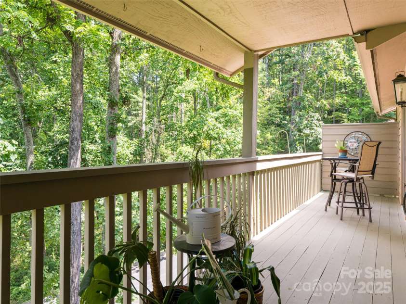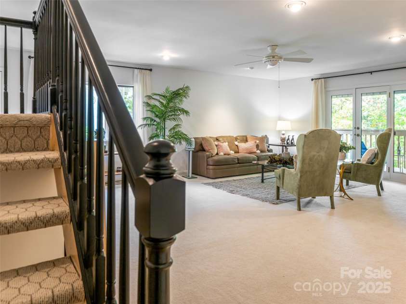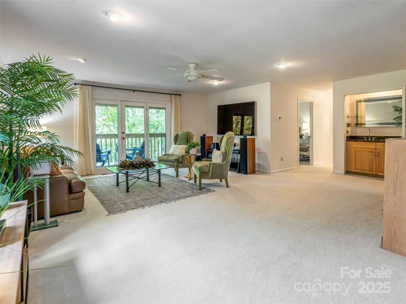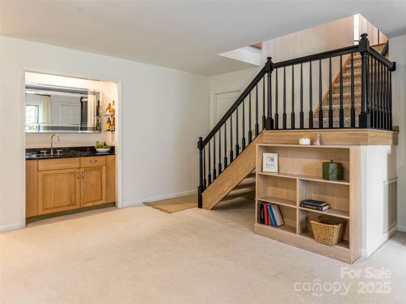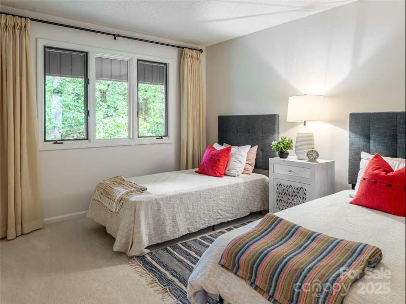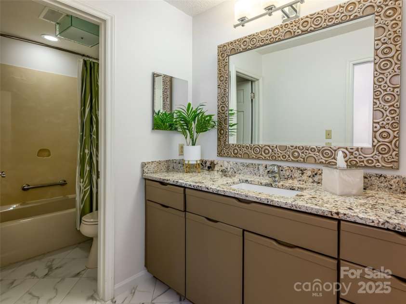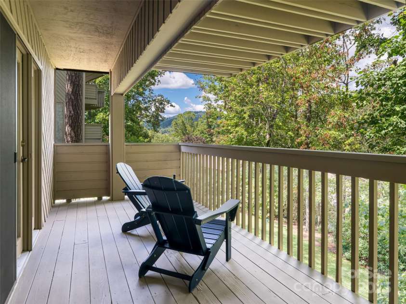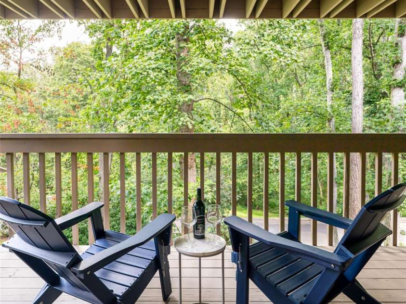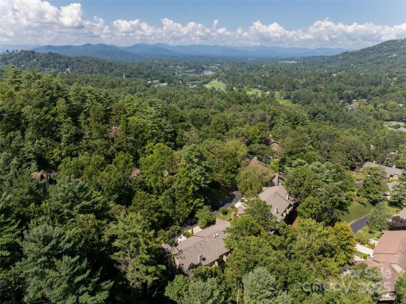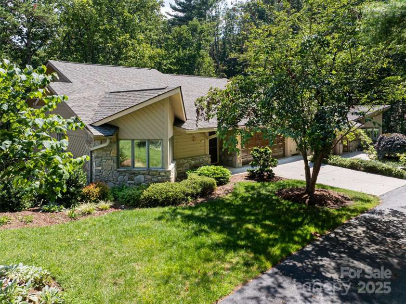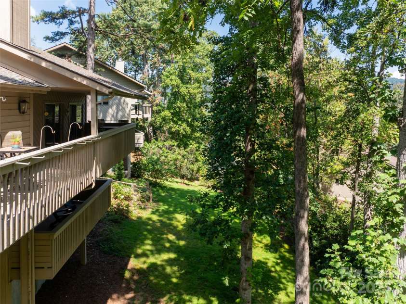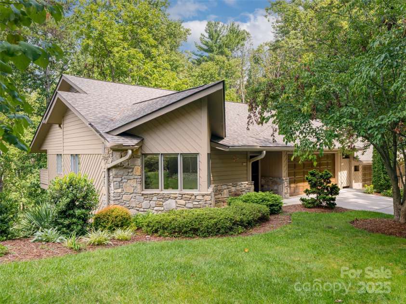1701 Timber Trail, Asheville NC
- 3 Bed
- 3 Bath
- 1368 ft2
For Sale $750,000
Remarks:
Walk in to this contemporary condo and experience the immediate joy of a stunning white kitchen with double ovens, hardwood floors, eat-in breakfast area surrounded by a wall of windows. The chef in your family will be thrilled the spacious kitchen that allows for guests to join in on the fun. Large Primary Suite on main level with a Primary Bath that is a treasure in to itself. Completely remodeled with walk in shower with 2 showerheads, double sinks, stunning white/gray tiled floors and a laundry room with separate sink that is spacious and filled with storage. Spacious custom closet off Primary Bed/ Bath allows for easy living on one floor. Two decks overlooking a serene forest of mature trees allow for relaxation or entertaining. Lower level is spacious with 2 large bedrooms, separate office, large family room and separate storage area. Downstairs family room features a wet bar with black granite countertop. The lower level features its own deck.
Interior Features:
Built-in Features, Walk-In Closet(s)
General Information:
| List Price: | $750,000 |
| Status: | For Sale |
| Bedrooms: | 3 |
| Type: | Condominium |
| Approx Sq. Ft.: | 1368 sqft |
| Parking: | Driveway, Attached Garage |
| MLS Number: | CAR4293367 |
| Subdivision: | The Timbers |
| Style: | Contemporary |
| Bathrooms: | 3 |
| Lot Description: | Green Area, Wooded, Views |
| Year Built: | 1989 |
| Sewer Type: | Public Sewer |
Assigned Schools:
| Elementary: | Asheville City |
| Middle: | Asheville |
| High: | Asheville |

Price & Sales History
| Date | Event | Price | $/SQFT |
| 09-04-2025 | Listed | $750,000 | $549 |
Nearby Schools
These schools are only nearby your property search, you must confirm exact assigned schools.
| School Name | Distance | Grades | Rating |
| Ira B Jones Elementary | 1 miles | PK-05 | 8 |
| Claxton Elementary | 2 miles | KG-05 | 6 |
| Isaac Dickson Elementary | 3 miles | PK-05 | 9 |
| Evergreen Community Charter | 3 miles | KG-06 | 8 |
| Haw Creek Elementary | 4 miles | KG-05 | 7 |
| Charles C Bell Elementary | 4 miles | KG-05 | 8 |
Source is provided by local and state governments and municipalities and is subject to change without notice, and is not guaranteed to be up to date or accurate.
Properties For Sale Nearby
Mileage is an estimation calculated from the property results address of your search. Driving time will vary from location to location.
| Street Address | Distance | Status | List Price | Days on Market |
| 1701 Timber Trail, Asheville NC | 0 mi | $750,000 | days | |
| 1901 Timber Trail, Asheville NC | 0 mi | $675,000 | days | |
| 3701 Timber Trail, Asheville NC | 0 mi | $895,000 | days | |
| 2902 Timber Trail, Asheville NC | 0 mi | $849,000 | days | |
| 2902 Timber Trails, Asheville NC | 0 mi | $995,000 | days | |
| 601 Timber Lane, Asheville NC | 0 mi | $745,000 | days |
Sold Properties Nearby
Mileage is an estimation calculated from the property results address of your search. Driving time will vary from location to location.
| Street Address | Distance | Property Type | Sold Price | Property Details |
Commute Distance & Time

Powered by Google Maps
Mortgage Calculator
| Down Payment Amount | $990,000 |
| Mortgage Amount | $3,960,000 |
| Monthly Payment (Principal & Interest Only) | $19,480 |
* Expand Calculator (incl. monthly expenses)
| Property Taxes |
$
|
| H.O.A. / Maintenance |
$
|
| Property Insurance |
$
|
| Total Monthly Payment | $20,941 |
Demographic Data For Zip 28804
|
Occupancy Types |
|
Transportation to Work |
Source is provided by local and state governments and municipalities and is subject to change without notice, and is not guaranteed to be up to date or accurate.
Property Listing Information
A Courtesy Listing Provided By Allen Tate/Beverly-Hanks Asheville-North
1701 Timber Trail, Asheville NC is a 1368 ft2 . This is for $750,000. This has 3 bedrooms, 3 baths, and was built in 1989.
 Based on information submitted to the MLS GRID as of 2025-09-04 09:50:25 EST. All data is
obtained from various sources and may not have been verified by broker or MLS GRID. Supplied
Open House Information is subject to change without notice. All information should be independently
reviewed and verified for accuracy. Properties may or may not be listed by the office/agent
presenting the information. Some IDX listings have been excluded from this website.
Properties displayed may be listed or sold by various participants in the MLS.
Click here for more information
Based on information submitted to the MLS GRID as of 2025-09-04 09:50:25 EST. All data is
obtained from various sources and may not have been verified by broker or MLS GRID. Supplied
Open House Information is subject to change without notice. All information should be independently
reviewed and verified for accuracy. Properties may or may not be listed by the office/agent
presenting the information. Some IDX listings have been excluded from this website.
Properties displayed may be listed or sold by various participants in the MLS.
Click here for more information
Neither Yates Realty nor any listing broker shall be responsible for any typographical errors, misinformation, or misprints, and they shall be held totally harmless from any damages arising from reliance upon this data. This data is provided exclusively for consumers' personal, non-commercial use and may not be used for any purpose other than to identify prospective properties they may be interested in purchasing.

