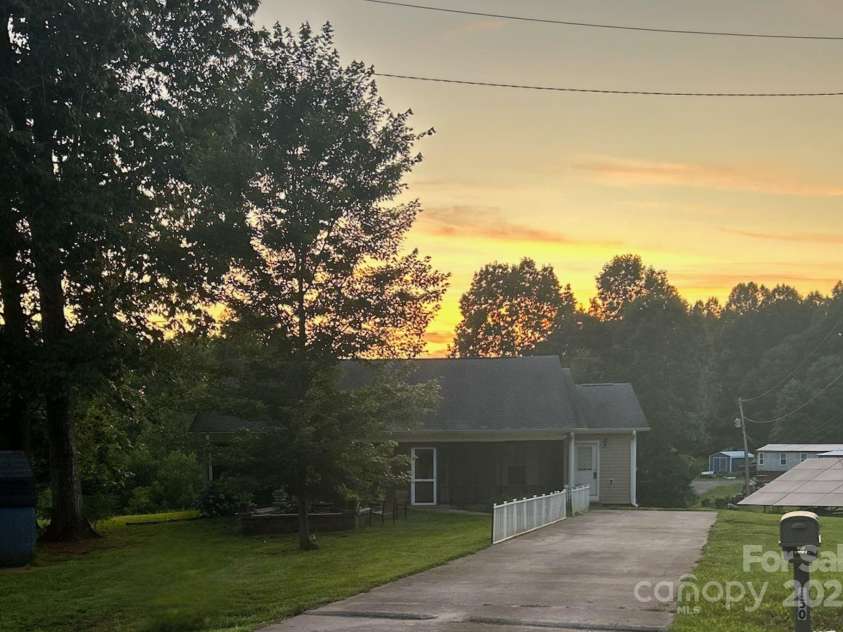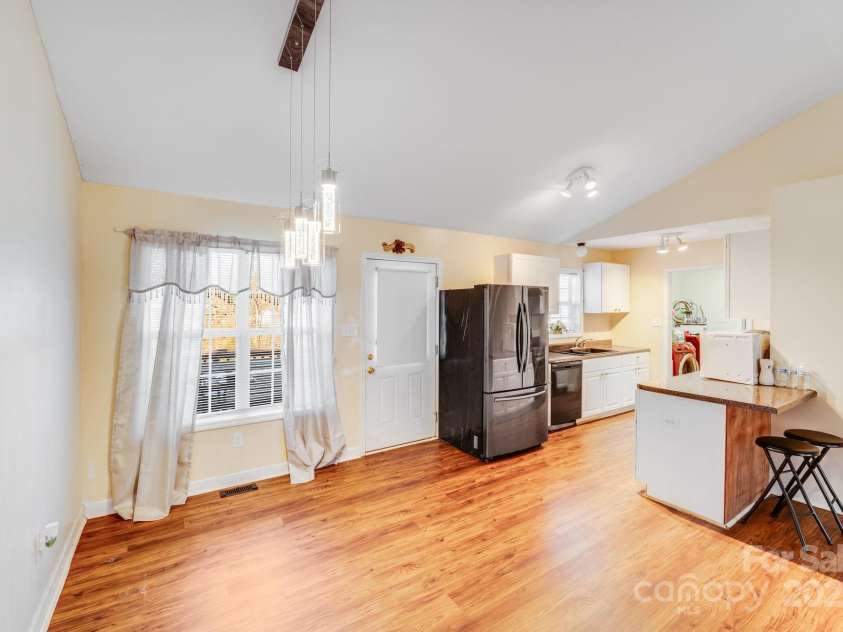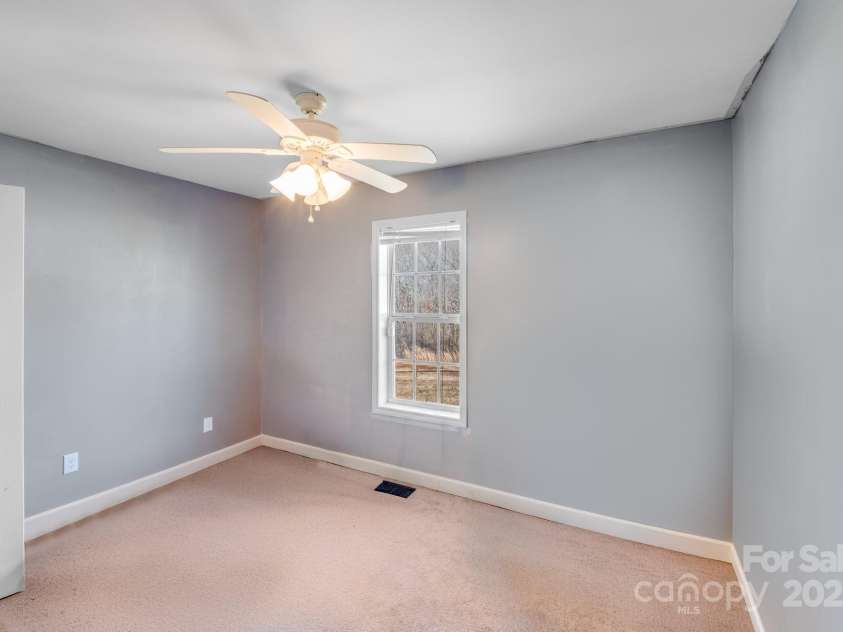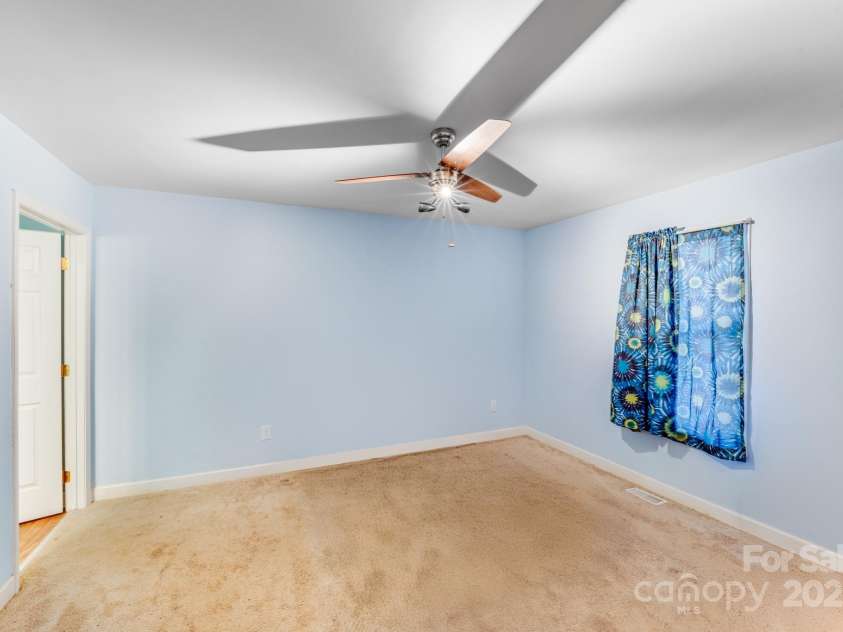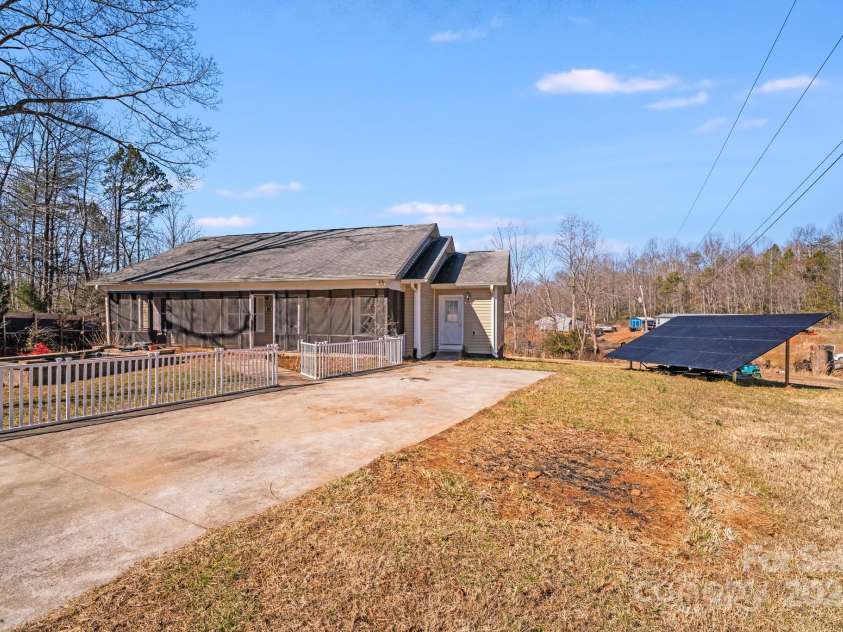150 Windmill Court, Harmony NC
- 3 Bed
- 2 Bath
- 1465 ft2
- 0.6 ac
For Sale $270,000
Remarks:
Seller is highly motivated! Make an offer today. Perfect starter home on .61 Acres Full Basement! Nestled in a quiet cul-de-sac, this 3-bedroom, 2-bathroom home offers 1,473 sq. ft. of thoughtfully designed living space with an inviting open floor plan. Natural light pours into the spacious living area, seamlessly connecting to the kitchen and dining space—perfect for entertaining! Whole home water filtration system included. Enjoy the convenience of a split floor plan, ensuring privacy for the primary suite. A mudroom entry keeps things tidy, while the large laundry room adds extra functionality. Need more space? The full basement—with its own separate entrance—offers endless possibilities for a workshop, playroom, office or extra storage. Step outside and relax in your .61-acre retreat, complete with a serene koi pond. Plus, with a new heating (2022) system, you can move in worry-free! Don’t miss this unique opportunity—schedule your showing today!
General Information:
| List Price: | $270,000 |
| Status: | For Sale |
| Bedrooms: | 3 |
| Type: | Single Family Residence |
| Approx Sq. Ft.: | 1465 sqft |
| Parking: | Driveway |
| MLS Number: | CAR4207753 |
| Subdivision: | Dutchman Creek Estates |
| Bathrooms: | 2 |
| Year Built: | 2012 |
| Sewer Type: | Septic Installed |
Assigned Schools:
| Elementary: | Harmony |
| Middle: | North Iredell |
| High: | North Iredell |

Price & Sales History
| Date | Event | Price | $/SQFT |
| 07-10-2025 | Price Decrease | $270,000-3.57% | $185 |
| 06-05-2025 | Listed | $280,000 | $192 |
Nearby Schools
These schools are only nearby your property search, you must confirm exact assigned schools.
| School Name | Distance | Grades | Rating |
| Harmony Elementary School | 2 miles | PK-05 | 7 |
| Union Grove Elementary School | 7 miles | PK-05 | 6 |
| Cool Spring Elementary School | 7 miles | PK-05 | 9 |
| Cloverleaf Elementary School | 9 miles | PK-05 | 2 |
| Central Elementary School | 10 miles | PK-05 | 9 |
| East Iredell Elementary School | 10 miles | PK-05 | 2 |
Source is provided by local and state governments and municipalities and is subject to change without notice, and is not guaranteed to be up to date or accurate.
Properties For Sale Nearby
Mileage is an estimation calculated from the property results address of your search. Driving time will vary from location to location.
| Street Address | Distance | Status | List Price | Days on Market |
| 150 Windmill Court, Harmony NC | 0 mi | $270,000 | days | |
| 191 Ashford Drive, Olin NC | 0.5 mi | $265,000 | days | |
| 118 Valley Springs Drive, Olin NC | 0.7 mi | $289,000 | days | |
| 169 Hickory Grove Road, Harmony NC | 0.7 mi | $445,000 | days | |
| 125 Ashford Drive, Olin NC | 0.7 mi | $295,000 | days | |
| 114 Ashford Drive, Olin NC | 0.7 mi | $348,900 | days |
Sold Properties Nearby
Mileage is an estimation calculated from the property results address of your search. Driving time will vary from location to location.
| Street Address | Distance | Property Type | Sold Price | Property Details |
Commute Distance & Time

Powered by Google Maps
Mortgage Calculator
| Down Payment Amount | $990,000 |
| Mortgage Amount | $3,960,000 |
| Monthly Payment (Principal & Interest Only) | $19,480 |
* Expand Calculator (incl. monthly expenses)
| Property Taxes |
$
|
| H.O.A. / Maintenance |
$
|
| Property Insurance |
$
|
| Total Monthly Payment | $20,941 |
Demographic Data For Zip 28634
|
Occupancy Types |
|
Transportation to Work |
Source is provided by local and state governments and municipalities and is subject to change without notice, and is not guaranteed to be up to date or accurate.
Property Listing Information
A Courtesy Listing Provided By Costello Real Estate and Investments LLC
150 Windmill Court, Harmony NC is a 1465 ft2 on a 0.612 acres Appraisal lot. This is for $270,000. This has 3 bedrooms, 2 baths, and was built in 2012.
 Based on information submitted to the MLS GRID as of 2025-06-05 09:51:59 EST. All data is
obtained from various sources and may not have been verified by broker or MLS GRID. Supplied
Open House Information is subject to change without notice. All information should be independently
reviewed and verified for accuracy. Properties may or may not be listed by the office/agent
presenting the information. Some IDX listings have been excluded from this website.
Properties displayed may be listed or sold by various participants in the MLS.
Click here for more information
Based on information submitted to the MLS GRID as of 2025-06-05 09:51:59 EST. All data is
obtained from various sources and may not have been verified by broker or MLS GRID. Supplied
Open House Information is subject to change without notice. All information should be independently
reviewed and verified for accuracy. Properties may or may not be listed by the office/agent
presenting the information. Some IDX listings have been excluded from this website.
Properties displayed may be listed or sold by various participants in the MLS.
Click here for more information
Neither Yates Realty nor any listing broker shall be responsible for any typographical errors, misinformation, or misprints, and they shall be held totally harmless from any damages arising from reliance upon this data. This data is provided exclusively for consumers' personal, non-commercial use and may not be used for any purpose other than to identify prospective properties they may be interested in purchasing.
