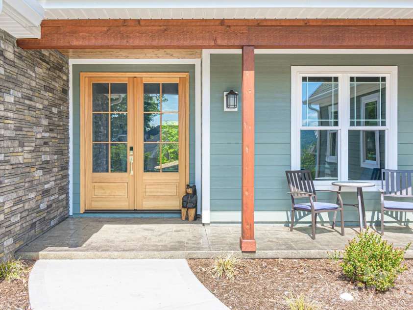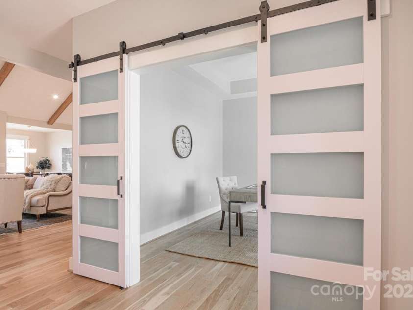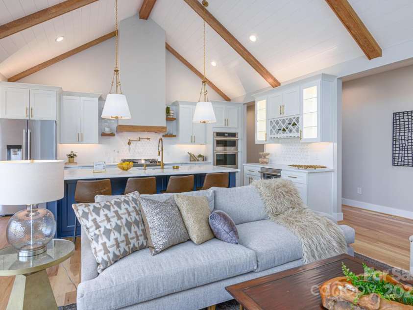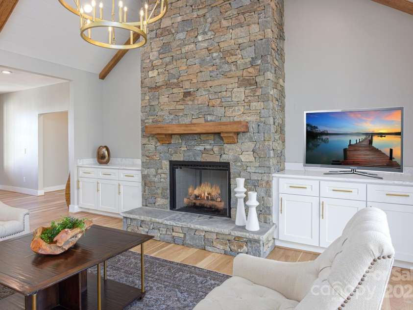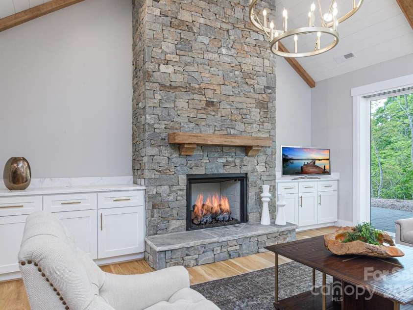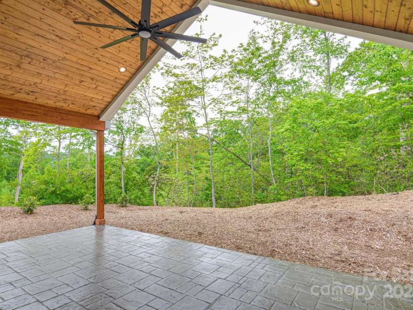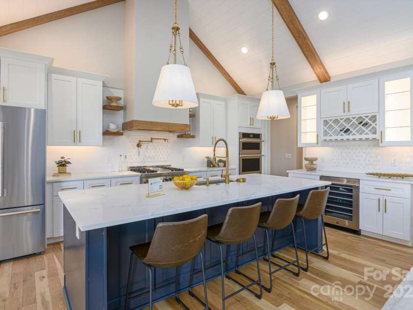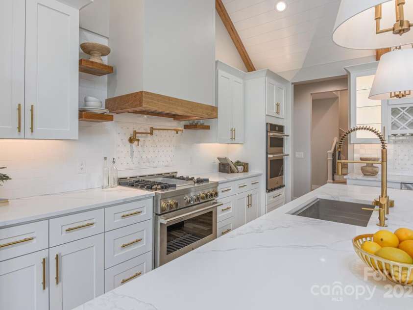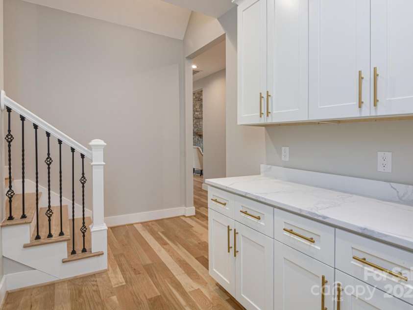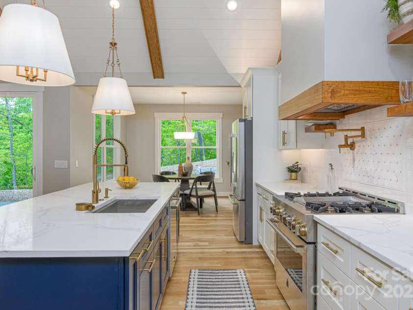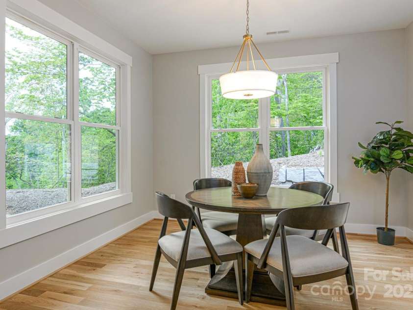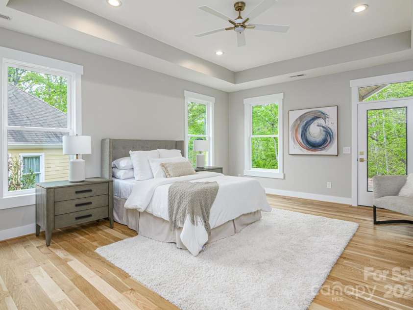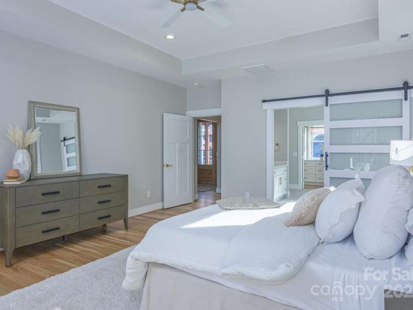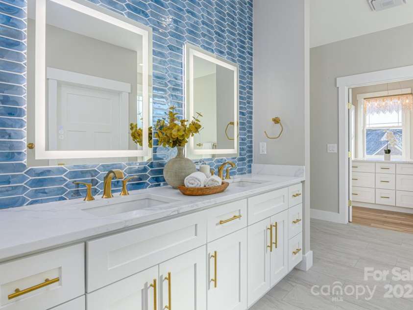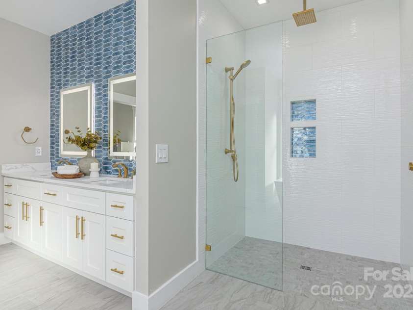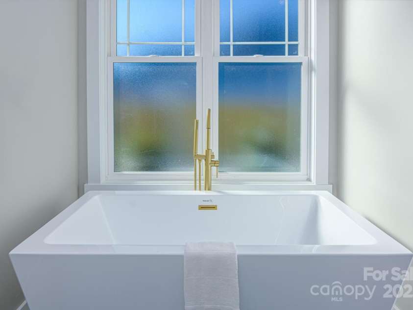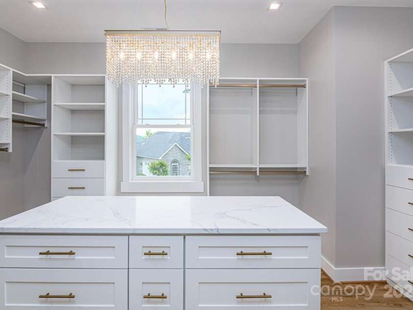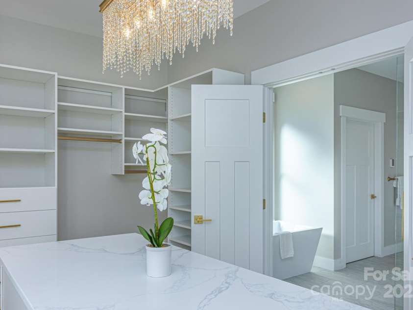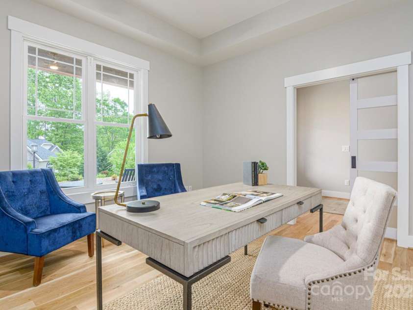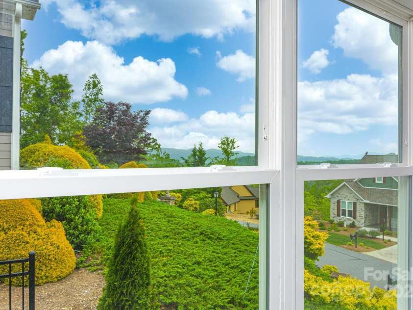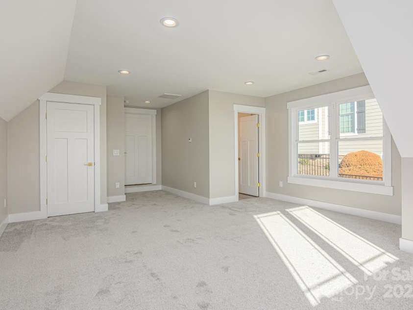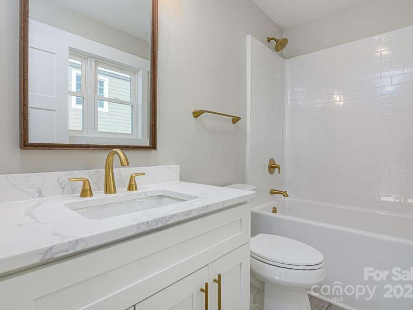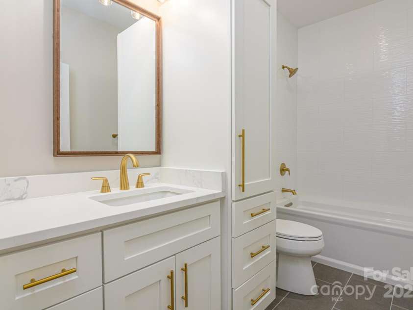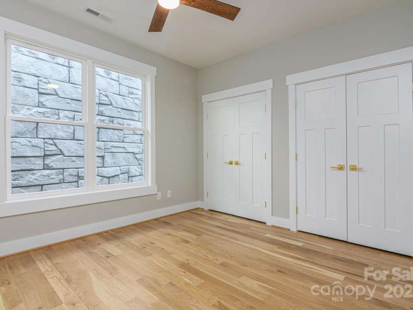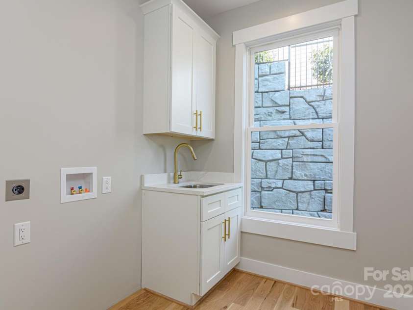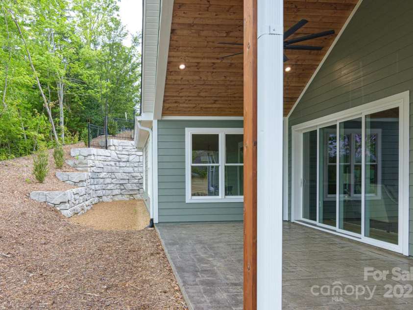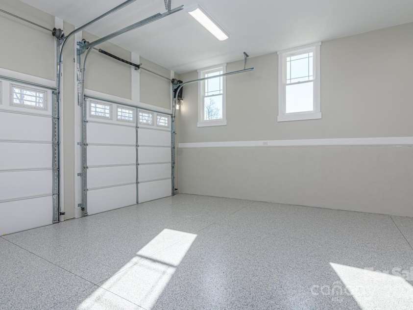131 Dawn Mist Court, Hendersonville NC
- 4 Bed
- 3 Bath
- 2465 ft2
- 0.2 ac
For Sale $1,185,000
Remarks:
NEW – Completed January 2025 and now Move-In Ready. This custom-built home showcases a stunning Designer Kitchen equipped with JennAir “Rise” luxury appliances, cabinet lighting, and a dual-zone wine cooler. The light-filled, open floor plan is perfect for entertaining, highlighted by a cathedral wood ceiling in the Great Room and Kitchen, and coffered/tray ceilings in both the Primary Bedroom and Study. Winter and sunset views enhance the setting. Designed for comfort and accessibility, the home features 36" wide doors and 9' ceilings throughout the main living areas. The spacious Primary Bath includes a large no-step shower with dual controls and a rainfall showerhead, double vanities, and heated tile flooring. A custom walk-in closet with center island and adjustable shelving completes the Primary Suite. Enjoy outdoor living on the open porch with a dedicated gas BBQ stub. Additional premium features include a Rinnai tankless water heater, an 18-SEER dual-zone HVAC system, and low-voltage coax + CAT5 outlets in every room. The bright, finished garage offers an epoxy floor, 50-amp EV charging circuit, and battery backups on the garage door openers. See the Floor Plan and Custom Features list uploaded to the MLS listing.
Interior Features:
Attic Walk In, Built-in Features, Cable Prewire, Entrance Foyer, Garden Tub, Kitchen Island, Open Floorplan, Split Bedroom, Walk-In Closet(s)
General Information:
| List Price: | $1,185,000 |
| Status: | For Sale |
| Bedrooms: | 4 |
| Type: | Single Family Residence |
| Approx Sq. Ft.: | 2465 sqft |
| Parking: | Attached Garage |
| MLS Number: | CAR4327661 |
| Subdivision: | Carriage Park |
| Style: | Traditional |
| Bathrooms: | 3 |
| Lot Description: | Private, Sloped, Views |
| Year Built: | 2024 |
| Sewer Type: | Public Sewer |
Assigned Schools:
| Elementary: | Bruce Drysdale |
| Middle: | Rugby |
| High: | West |

Price & Sales History
| Date | Event | Price | $/SQFT |
| 12-06-2025 | Price Decrease | $1,185,000-0.84% | $481 |
| 09-08-2025 | Price Decrease | $1,195,000-11.42% | $485 |
| 06-10-2025 | Price Decrease | $1,349,000-3.30% | $548 |
| 04-29-2025 | Listed | $1,395,000 | $566 |
Nearby Schools
These schools are only nearby your property search, you must confirm exact assigned schools.
| School Name | Distance | Grades | Rating |
| Hendersonville Elementary | 3 miles | KG-05 | 9 |
| Mills River Elementary | 3 miles | KG-05 | 9 |
| Bruce Drysdale Elementary | 4 miles | KG-05 | 3 |
| Fletcher Elementary | 4 miles | KG-05 | 9 |
| Glenn C Marlow Elementary | 4 miles | KG-05 | 10 |
| Clear Creek Elementary | 4 miles | KG-05 | 9 |
Source is provided by local and state governments and municipalities and is subject to change without notice, and is not guaranteed to be up to date or accurate.
Properties For Sale Nearby
Mileage is an estimation calculated from the property results address of your search. Driving time will vary from location to location.
| Street Address | Distance | Status | List Price | Days on Market |
| 131 Dawn Mist Court, Hendersonville NC | 0 mi | $1,185,000 | days | |
| 123 Millbrae Loop, Hendersonville NC | 0.1 mi | $1,229,000 | days | |
| 241 Millbrae Loop, Hendersonville NC | 0.1 mi | $649,970 | days | |
| 203 Haywood Knolls Drive, Hendersonville NC | 0.2 mi | $439,000 | days | |
| 520 Oakwilde Drive, Hendersonville NC | 0.2 mi | $465,000 | days | |
| 54 Deep Valley Lane, Hendersonville NC | 0.2 mi | $799,000 | days |
Sold Properties Nearby
Mileage is an estimation calculated from the property results address of your search. Driving time will vary from location to location.
| Street Address | Distance | Property Type | Sold Price | Property Details |
Commute Distance & Time

Powered by Google Maps
Mortgage Calculator
| Down Payment Amount | $990,000 |
| Mortgage Amount | $3,960,000 |
| Monthly Payment (Principal & Interest Only) | $19,480 |
* Expand Calculator (incl. monthly expenses)
| Property Taxes |
$
|
| H.O.A. / Maintenance |
$
|
| Property Insurance |
$
|
| Total Monthly Payment | $20,941 |
Demographic Data For Zip 28791
|
Occupancy Types |
|
Transportation to Work |
Source is provided by local and state governments and municipalities and is subject to change without notice, and is not guaranteed to be up to date or accurate.
Property Listing Information
A Courtesy Listing Provided By One Oak Properties, LLC.
131 Dawn Mist Court, Hendersonville NC is a 2465 ft2 on a 0.180 acres lot. This is for $1,185,000. This has 4 bedrooms, 3 baths, and was built in 2024.
 Based on information submitted to the MLS GRID as of 2025-04-29 10:20:46 EST. All data is
obtained from various sources and may not have been verified by broker or MLS GRID. Supplied
Open House Information is subject to change without notice. All information should be independently
reviewed and verified for accuracy. Properties may or may not be listed by the office/agent
presenting the information. Some IDX listings have been excluded from this website.
Properties displayed may be listed or sold by various participants in the MLS.
Click here for more information
Based on information submitted to the MLS GRID as of 2025-04-29 10:20:46 EST. All data is
obtained from various sources and may not have been verified by broker or MLS GRID. Supplied
Open House Information is subject to change without notice. All information should be independently
reviewed and verified for accuracy. Properties may or may not be listed by the office/agent
presenting the information. Some IDX listings have been excluded from this website.
Properties displayed may be listed or sold by various participants in the MLS.
Click here for more information
Neither Yates Realty nor any listing broker shall be responsible for any typographical errors, misinformation, or misprints, and they shall be held totally harmless from any damages arising from reliance upon this data. This data is provided exclusively for consumers' personal, non-commercial use and may not be used for any purpose other than to identify prospective properties they may be interested in purchasing.

