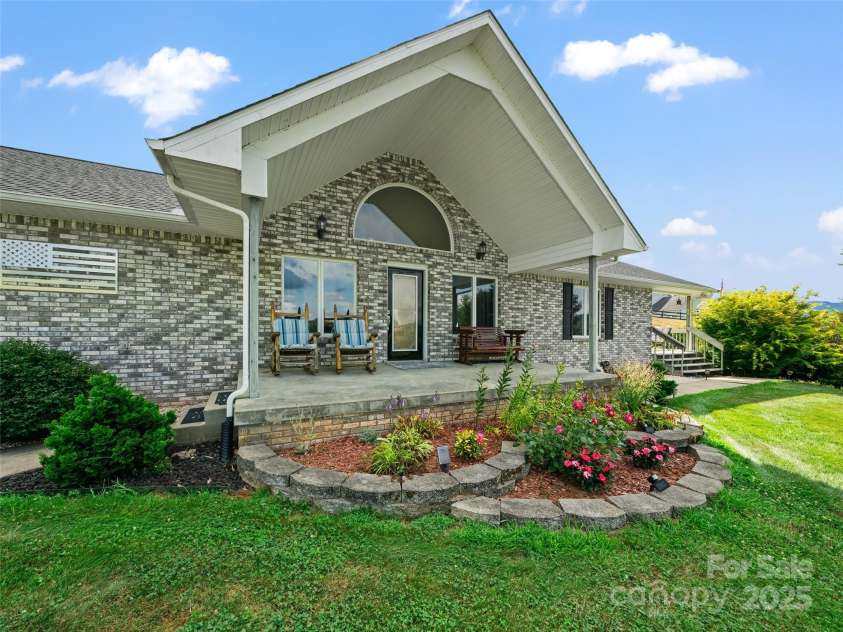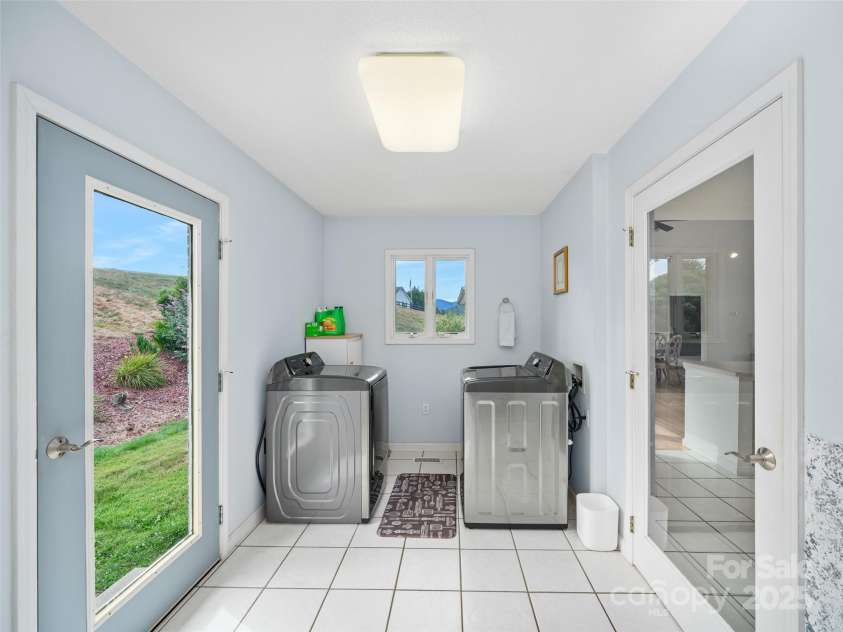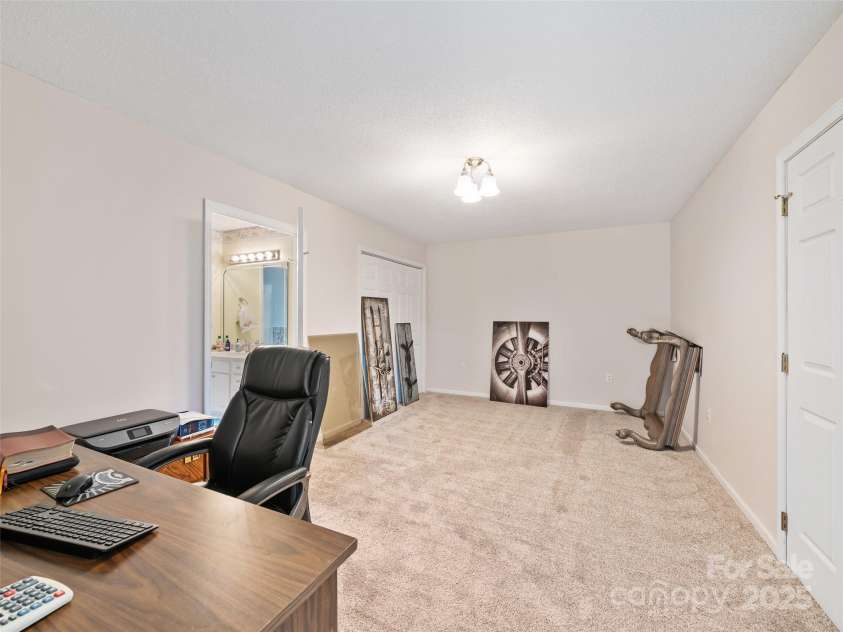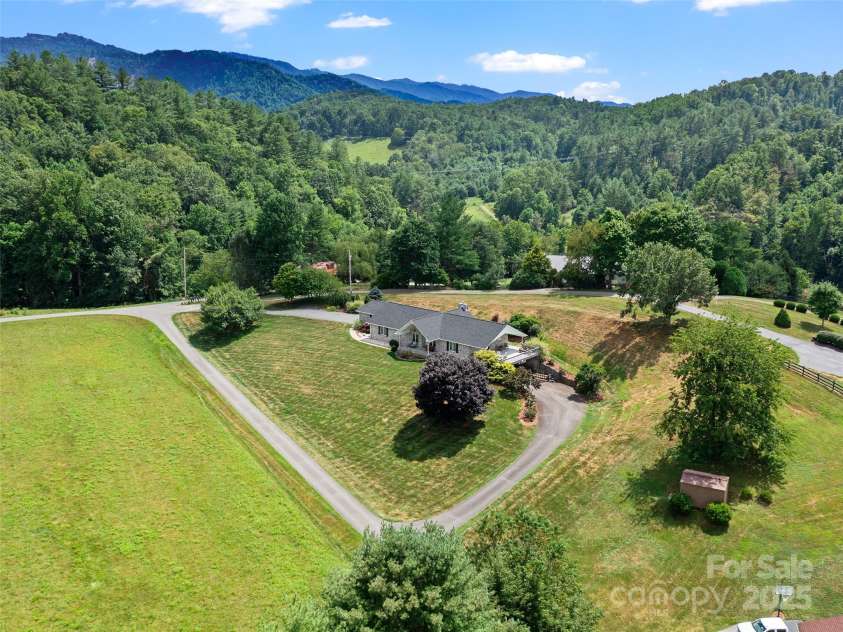124 Dogwood Circle, Burnsville NC
- 2 Bed
- 3 Bath
- 2480 ft2
- 1.3 ac
For Sale $795,000
Remarks:
Recently Renovated brick one level has everything needed with its spacious 2480 sf: Split BR layout (with sound barrier walls), lg bonus/office room off open concept kitchen & great room with gas fireplace & laundry room. Enter from spacious 2 car garage with less than a foot to step up into the home. Additional 1 car garage space in basement to store additional vehicle, ATV/ boat with the 11' ceiling height within the basement level which has numerous electrical outlets, plumbed lines for a kitchen and a completed full bath. Basement could be easily finished out with sheetrock, ceiling and floor covering to create a 2nd living quarters for multi-generation cohabitation (already has a separate access through the lower paved driveway which comes right up to the lower one car garage.) Note: Recent renovations include: new roof, new HVAC, added Tankless Water Heater and newly refinished hardwood floors and new carpet.
Exterior Features:
Other - See Remarks
Interior Features:
Attic Other, Built-in Features, Hot Tub, Kitchen Island, Split Bedroom, Storage, Walk-In Closet(s)
General Information:
| List Price: | $795,000 |
| Status: | For Sale |
| Bedrooms: | 2 |
| Type: | Single Family Residence |
| Approx Sq. Ft.: | 2480 sqft |
| Parking: | Driveway, Attached Garage, Garage Door Opener, Garage Faces Side, Garage Shop, Tandem |
| MLS Number: | CAR4290145 |
| Subdivision: | Rolling Hills Estates |
| Style: | Ranch |
| Bathrooms: | 3 |
| Lot Description: | Cleared, Green Area, Open Lot, Paved, Rolling Slope, Wooded, Views |
| Year Built: | 2001 |
| Sewer Type: | Septic Installed |
Assigned Schools:
| Elementary: | Blue Ridge |
| Middle: | Cane River |
| High: | Mountain Heritage |

Price & Sales History
| Date | Event | Price | $/SQFT |
| 01-30-2026 | Under Contract | $795,000 | $321 |
| 08-26-2025 | Listed | $795,000 | $321 |
Nearby Schools
These schools are only nearby your property search, you must confirm exact assigned schools.
| School Name | Distance | Grades | Rating |
| Bald Creek Elementary | 3 miles | KG-05 | 10 |
| Burnsville Elementary | 6 miles | KG-05 | 5 |
| Bee Log Elementary | 6 miles | KG-05 | 7 |
| Clearmont Elementary | 6 miles | KG-05 | 8 |
| Micaville Elementary | 9 miles | KG-05 | 9 |
Source is provided by local and state governments and municipalities and is subject to change without notice, and is not guaranteed to be up to date or accurate.
Properties For Sale Nearby
Mileage is an estimation calculated from the property results address of your search. Driving time will vary from location to location.
| Street Address | Distance | Status | List Price | Days on Market |
| 124 Dogwood Circle, Burnsville NC | 0 mi | $795,000 | days | |
| 300 Dogwood Lane, Burnsville NC | 0.1 mi | $410,000 | days | |
| 392 Cane River School Road, Burnsville NC | 0.4 mi | $150,000 | days | |
| 117 River Look Drive, Burnsville NC | 0.6 mi | $249,500 | days | |
| 380 River Ridge Drive, Burnsville NC | 0.7 mi | $329,000 | days | |
| 1022 Phipps Creek Road, Burnsville NC | 0.8 mi | $349,000 | days |
Sold Properties Nearby
Mileage is an estimation calculated from the property results address of your search. Driving time will vary from location to location.
| Street Address | Distance | Property Type | Sold Price | Property Details |
Commute Distance & Time

Powered by Google Maps
Mortgage Calculator
| Down Payment Amount | $990,000 |
| Mortgage Amount | $3,960,000 |
| Monthly Payment (Principal & Interest Only) | $19,480 |
* Expand Calculator (incl. monthly expenses)
| Property Taxes |
$
|
| H.O.A. / Maintenance |
$
|
| Property Insurance |
$
|
| Total Monthly Payment | $20,941 |
Demographic Data For Zip 28714
|
Occupancy Types |
|
Transportation to Work |
Source is provided by local and state governments and municipalities and is subject to change without notice, and is not guaranteed to be up to date or accurate.
Property Listing Information
A Courtesy Listing Provided By Howard Hanna Beverly-Hanks Asheville-North
124 Dogwood Circle, Burnsville NC is a 2480 ft2 on a 1.340 acres lot. This is for $795,000. This has 2 bedrooms, 3 baths, and was built in 2001.
 Based on information submitted to the MLS GRID as of 2025-08-26 09:10:37 EST. All data is
obtained from various sources and may not have been verified by broker or MLS GRID. Supplied
Open House Information is subject to change without notice. All information should be independently
reviewed and verified for accuracy. Properties may or may not be listed by the office/agent
presenting the information. Some IDX listings have been excluded from this website.
Properties displayed may be listed or sold by various participants in the MLS.
Click here for more information
Based on information submitted to the MLS GRID as of 2025-08-26 09:10:37 EST. All data is
obtained from various sources and may not have been verified by broker or MLS GRID. Supplied
Open House Information is subject to change without notice. All information should be independently
reviewed and verified for accuracy. Properties may or may not be listed by the office/agent
presenting the information. Some IDX listings have been excluded from this website.
Properties displayed may be listed or sold by various participants in the MLS.
Click here for more information
Neither Yates Realty nor any listing broker shall be responsible for any typographical errors, misinformation, or misprints, and they shall be held totally harmless from any damages arising from reliance upon this data. This data is provided exclusively for consumers' personal, non-commercial use and may not be used for any purpose other than to identify prospective properties they may be interested in purchasing.





































































