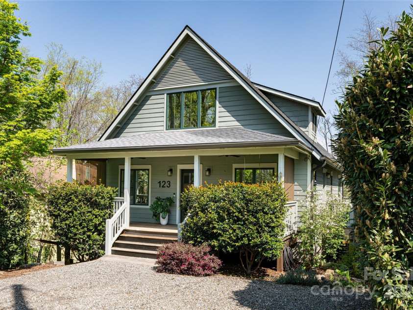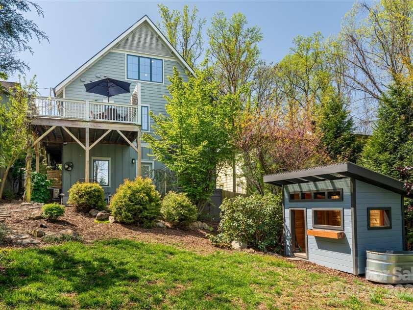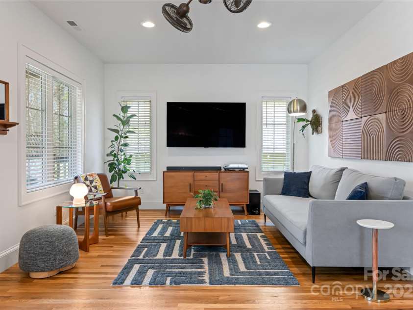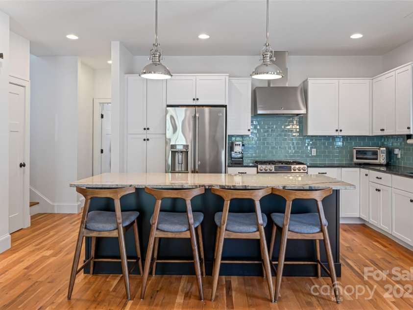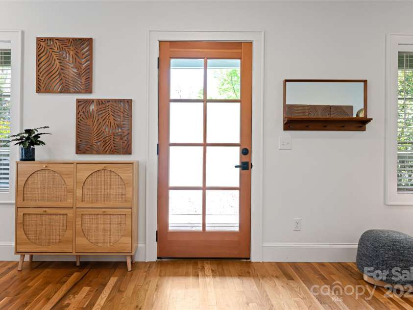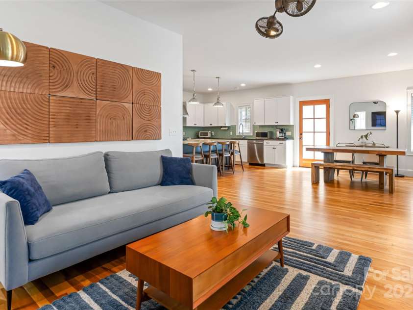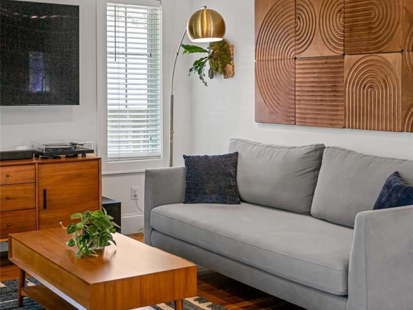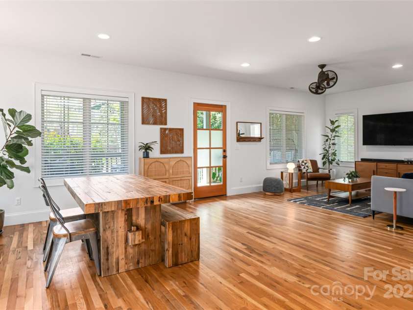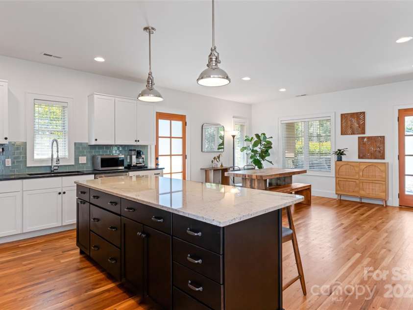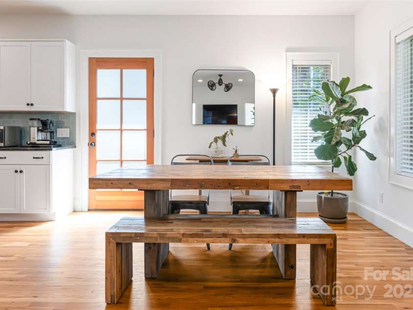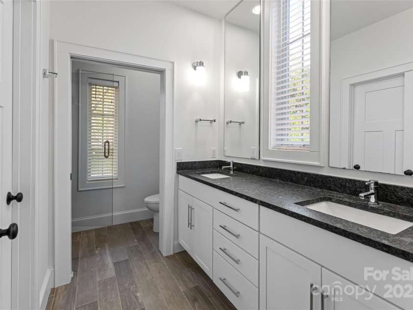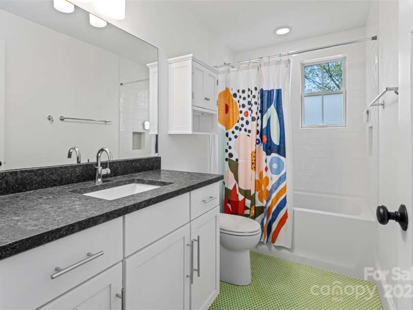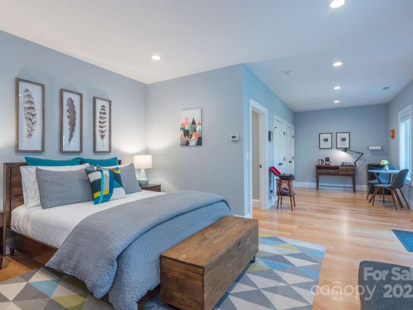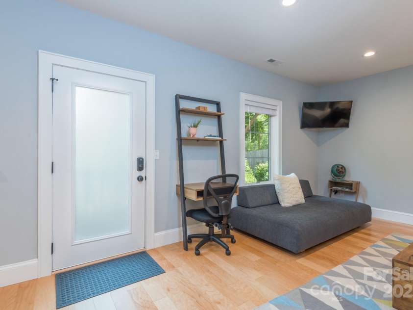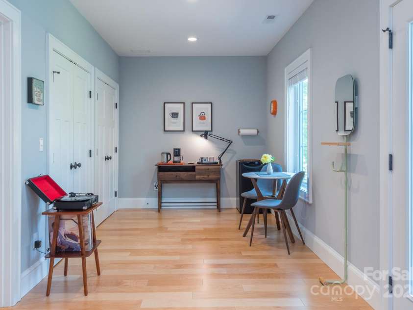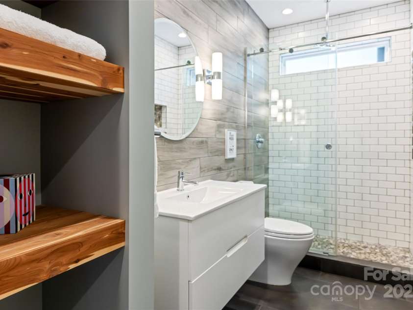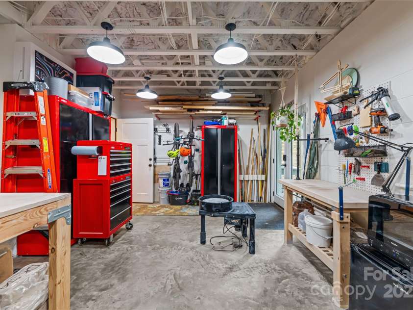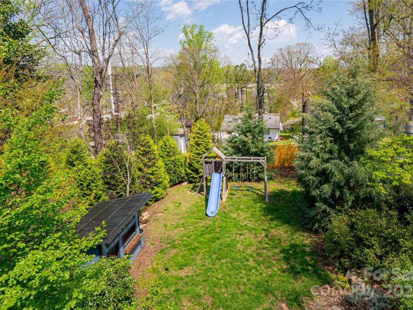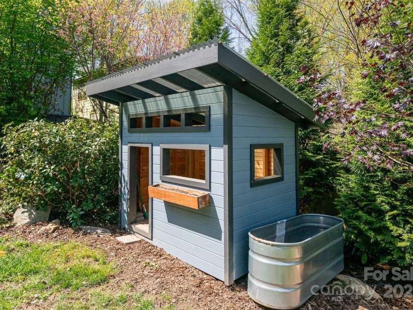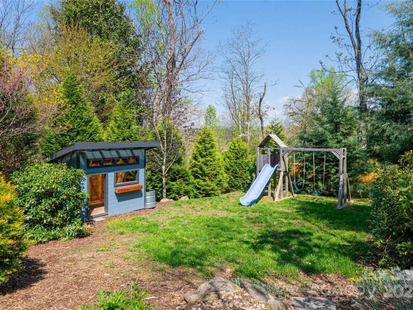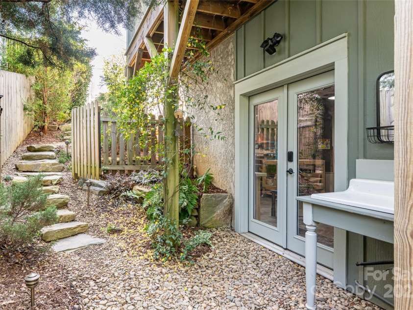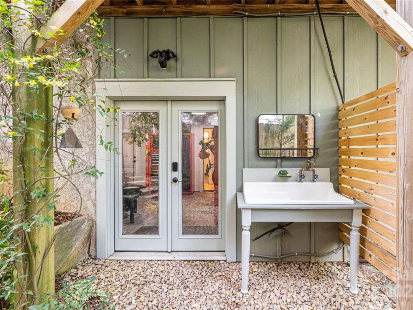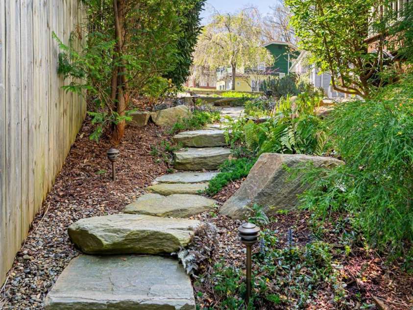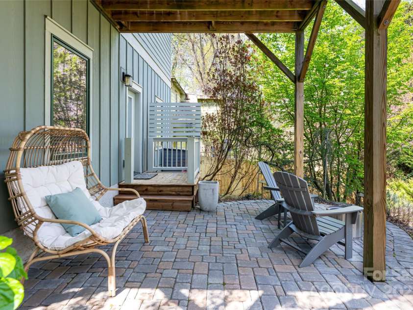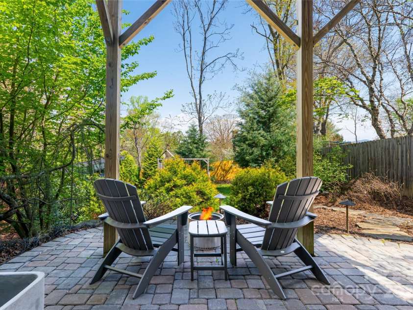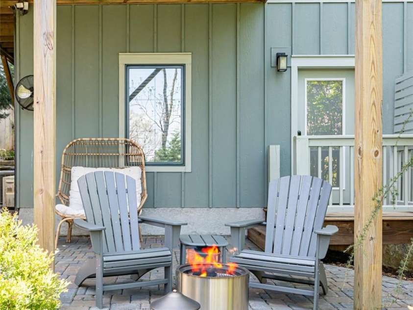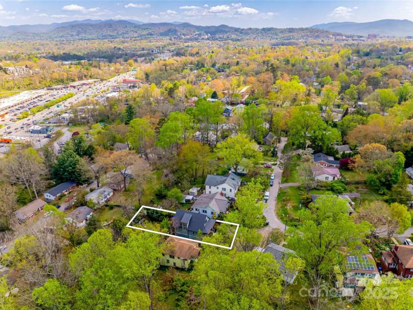123 Brucemont Circle, Asheville NC
- 4 Bed
- 4 Bath
- 1183 ft2
- 0.2 ac
For Sale $867,000
Remarks:
Welcome to 123 Brucemont Circle, a thoughtfully designed green-built residence where modern comfort meets urban convenience in the heart of desirable West Asheville. Just two blocks from vibrant Haywood Road, this home places you within easy distance of independent restaurants, eclectic dessert bars, cozy coffee shops, boutique shops and nightlife, while also tucked away on a private, no-through street, offering serenity, safety and community. Designed with sustainability and style in mind, the home showcases eco-conscious construction and smart features that maximize energy efficiency without compromising on beauty. A classic covered front porch offers timeless curb appeal while the private back deck overlooks a landscaped backyard oasis with evening illumination, ideal for relaxing, entertaining or gardening. Inside, soaring ceilings, oversized windows, and clean architectural lines create light-filled interiors that feel expansive and inviting, while an intuitive floor plan provides elegance and functionality. The designer chef’s kitchen is a showpiece with granite countertops, stainless steel appliances including a gas range with statement hood, sleek cabinetry and a generous center island with bar seating, seamlessly blending everyday living with entertaining potential. The main-level primary suite is a luxurious retreat with custom finishes, leathered granite, and a spa-inspired bath featuring elegant tilework and a large walk-in shower. Upstairs, two spacious bedrooms with peaceful treetop views share a stylish full bath, creating an ideal setup for family, guests or creative use. The fully finished lower level offers flexibility with a fully permitted homestay suite featuring a private entry and full bath, ideal for short-term rental income, an in-law suite, a second primary bedroom or recreation space. Additional living options include an expansive 15-by-21-foot workshop for woodworkers or creators, a private 13-by-12-foot home office with interior and exterior access plus its patio, and abundant storage throughout. Outdoors, the fenced, level backyard is a private paradise with mature trees and plantings, a potting shed with sink and even an optional playground. Energy-efficient living is built in with features such as an ultra-efficient HVAC system, extensive insulation, low-E windows, tankless water heater, fresh air ventilation, whole-house water filtration, and preventative and active radon mitigation systems for year-round comfort and peace of mind. Unique artisan details, including custom parquet barn doors, hand-selected lighting, and tasteful tile accents add warmth and character to the home. Combining unmatched location, thoughtful design and sustainable features, this residence represents an opportunity to live out your Asheville dream—whether as a primary residence, multi-generational home or potential income-producing property in one of the city’s desired neighborhoods.
Interior Features:
Attic Stairs Pulldown, Kitchen Island, Open Floorplan, Pantry
General Information:
| List Price: | $867,000 |
| Status: | For Sale |
| Bedrooms: | 4 |
| Type: | Single Family Residence |
| Approx Sq. Ft.: | 1183 sqft |
| Parking: | Driveway |
| MLS Number: | CAR4243133 |
| Subdivision: | West Asheville |
| Style: | Arts and Crafts, Modern |
| Bathrooms: | 4 |
| Lot Description: | Green Area, Level, Private, Wooded |
| Year Built: | 2015 |
| Sewer Type: | Public Sewer |
Assigned Schools:
| Elementary: | Asheville City |
| Middle: | Asheville |
| High: | Asheville |

Price & Sales History
| Date | Event | Price | $/SQFT |
| 10-13-2025 | Under Contract | $867,000-4.81% | $733 |
| 09-12-2025 | Price Decrease | $910,800-1.00% | $770 |
| 08-11-2025 | Price Decrease | $920,000-1.60% | $778 |
| 06-08-2025 | Listed | $935,000 | $791 |
Nearby Schools
These schools are only nearby your property search, you must confirm exact assigned schools.
| School Name | Distance | Grades | Rating |
| Vance Elementary | 1 miles | KG-05 | 9 |
| Francine Delany New School for Children | 1 miles | KG-06 | 9 |
| Hall Fletcher Elementary | 1 miles | PK-05 | 2 |
| Isaac Dickson Elementary | 2 miles | PK-05 | 9 |
| Claxton Elementary | 3 miles | KG-05 | 6 |
| Ira B Jones Elementary | 4 miles | PK-05 | 8 |
Source is provided by local and state governments and municipalities and is subject to change without notice, and is not guaranteed to be up to date or accurate.
Properties For Sale Nearby
Mileage is an estimation calculated from the property results address of your search. Driving time will vary from location to location.
| Street Address | Distance | Status | List Price | Days on Market |
| 123 Brucemont Circle, Asheville NC | 0 mi | $867,000 | days | |
| 30 Oregon Avenue, Asheville NC | 0 mi | $349,000 | days | |
| 32 Florida Place, Asheville NC | 0.1 mi | $409,000 | days | |
| 141 Louisiana Avenue, Asheville NC | 0.1 mi | $299,900 | days | |
| 7 Mauricet Lane, Asheville NC | 0.1 mi | $775,000 | days | |
| 27 Mauricet Lane, Asheville NC | 0.1 mi | $849,000 | days |
Sold Properties Nearby
Mileage is an estimation calculated from the property results address of your search. Driving time will vary from location to location.
| Street Address | Distance | Property Type | Sold Price | Property Details |
Commute Distance & Time

Powered by Google Maps
Mortgage Calculator
| Down Payment Amount | $990,000 |
| Mortgage Amount | $3,960,000 |
| Monthly Payment (Principal & Interest Only) | $19,480 |
* Expand Calculator (incl. monthly expenses)
| Property Taxes |
$
|
| H.O.A. / Maintenance |
$
|
| Property Insurance |
$
|
| Total Monthly Payment | $20,941 |
Demographic Data For Zip 28806
|
Occupancy Types |
|
Transportation to Work |
Source is provided by local and state governments and municipalities and is subject to change without notice, and is not guaranteed to be up to date or accurate.
Property Listing Information
A Courtesy Listing Provided By Premier Sotheby’s International Realty
123 Brucemont Circle, Asheville NC is a 1183 ft2 on a 0.170 acres lot. This is for $867,000. This has 4 bedrooms, 4 baths, and was built in 2015.
 Based on information submitted to the MLS GRID as of 2025-06-08 11:07:01 EST. All data is
obtained from various sources and may not have been verified by broker or MLS GRID. Supplied
Open House Information is subject to change without notice. All information should be independently
reviewed and verified for accuracy. Properties may or may not be listed by the office/agent
presenting the information. Some IDX listings have been excluded from this website.
Properties displayed may be listed or sold by various participants in the MLS.
Click here for more information
Based on information submitted to the MLS GRID as of 2025-06-08 11:07:01 EST. All data is
obtained from various sources and may not have been verified by broker or MLS GRID. Supplied
Open House Information is subject to change without notice. All information should be independently
reviewed and verified for accuracy. Properties may or may not be listed by the office/agent
presenting the information. Some IDX listings have been excluded from this website.
Properties displayed may be listed or sold by various participants in the MLS.
Click here for more information
Neither Yates Realty nor any listing broker shall be responsible for any typographical errors, misinformation, or misprints, and they shall be held totally harmless from any damages arising from reliance upon this data. This data is provided exclusively for consumers' personal, non-commercial use and may not be used for any purpose other than to identify prospective properties they may be interested in purchasing.
