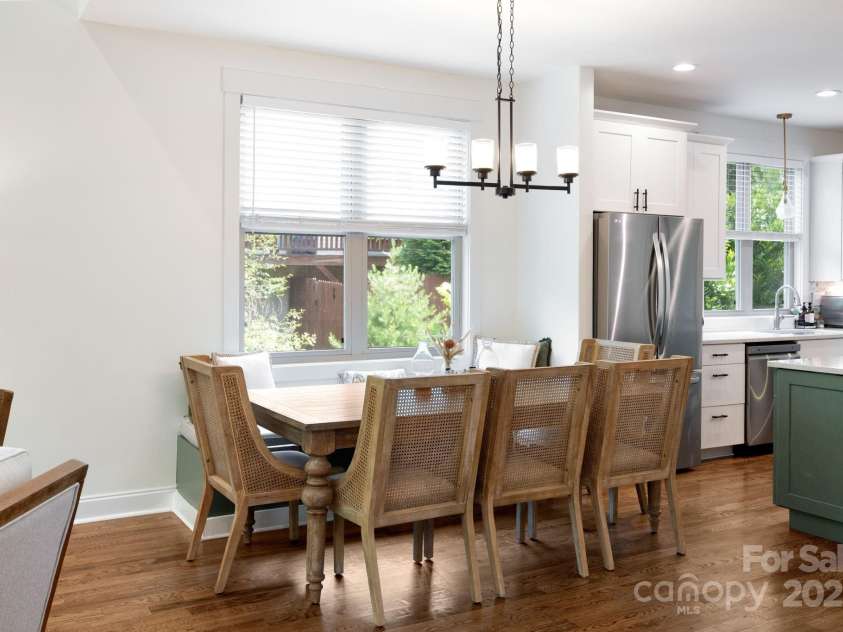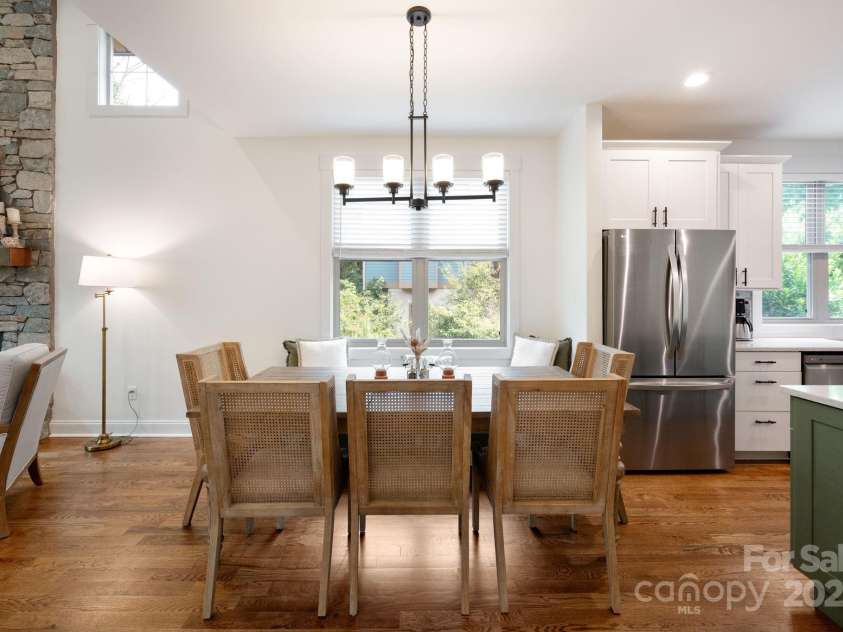11 Elkmont Drive, Asheville NC
- 4 Bed
- 4 Bath
- 1398 ft2
- 0.3 ac
For Sale $899,000
Remarks:
11 Elkmont Drive is an exceptionally updated 4-bedroom 3½ bath home within walking distance to Beaver Lake. With over 3,100sf across three beautifully finished levels, this home is made for relaxed living and entertaining in style. Every inch has been designed to maximize light, space, and livability. Soaring ceilings, rich hardwoods, and a dramatic stone fireplace set the tone for luxurious comfort. The kitchen dazzles with quartz counters, custom cabinetry, a gas range, and a large island made for gathering. Retreat to the main-level primary suite with a spa-inspired bath and fall in love with the dreamy laundry room. Upstairs find two serene bedrooms, a full bath, and a stylish and spacious office nook. The finished lower level has a large rec room with a sleek wet bar, a full guest suite and a bonus flex space for the perfect office, craft area or playroom. Outdoor living is a dream with two covered porches, a flagstone firepit area, lush landscaping, and a storage shed, plus a fully fenced yard to keep your precious ones safe. This home blends elegance, ease, and sophistication…the perfect mix of modern style and laid-back comfort. All that’s missing is you!
Exterior Features:
Fire Pit
Interior Features:
Built-in Features, Entrance Foyer, Kitchen Island, Open Floorplan, Walk-In Closet(s), Wet Bar
General Information:
| List Price: | $899,000 |
| Status: | For Sale |
| Bedrooms: | 4 |
| Type: | Single Family Residence |
| Approx Sq. Ft.: | 1398 sqft |
| Parking: | Driveway |
| MLS Number: | CAR4284783 |
| Subdivision: | None |
| Style: | Contemporary |
| Bathrooms: | 4 |
| Year Built: | 2019 |
| Sewer Type: | Public Sewer |
Assigned Schools:
| Elementary: | Woodfin/Eblen |
| Middle: | Clyde A Erwin |
| High: | Clyde A Erwin |

Price & Sales History
| Date | Event | Price | $/SQFT |
| 11-21-2025 | Price Decrease | $899,000-4.26% | $644 |
| 10-28-2025 | Listed | $939,000 | $672 |
Nearby Schools
These schools are only nearby your property search, you must confirm exact assigned schools.
| School Name | Distance | Grades | Rating |
| Ira B Jones Elementary | 1 miles | PK-05 | 8 |
| Claxton Elementary | 2 miles | KG-05 | 6 |
| Isaac Dickson Elementary | 3 miles | PK-05 | 9 |
| Hall Fletcher Elementary | 4 miles | PK-05 | 2 |
| Vance Elementary | 4 miles | KG-05 | 9 |
| Francine Delany New School for Children | 5 miles | KG-06 | 9 |
Source is provided by local and state governments and municipalities and is subject to change without notice, and is not guaranteed to be up to date or accurate.
Properties For Sale Nearby
Mileage is an estimation calculated from the property results address of your search. Driving time will vary from location to location.
| Street Address | Distance | Status | List Price | Days on Market |
| 11 Elkmont Drive, Asheville NC | 0 mi | $899,000 | days | |
| 23 Woodbine Road, Asheville NC | 0.1 mi | $999,000 | days | |
| 26 Elkmont Drive, Asheville NC | 0.1 mi | $550,000 | days | |
| 17 Elkmont Terrace, Asheville NC | 0.1 mi | $875,000 | days | |
| 95 Beaver Drive, Asheville NC | 0.2 mi | $950,000 | days | |
| 29 Moore Street, Asheville NC | 0.3 mi | $175,000 | days |
Sold Properties Nearby
Mileage is an estimation calculated from the property results address of your search. Driving time will vary from location to location.
| Street Address | Distance | Property Type | Sold Price | Property Details |
Commute Distance & Time

Powered by Google Maps
Mortgage Calculator
| Down Payment Amount | $990,000 |
| Mortgage Amount | $3,960,000 |
| Monthly Payment (Principal & Interest Only) | $19,480 |
* Expand Calculator (incl. monthly expenses)
| Property Taxes |
$
|
| H.O.A. / Maintenance |
$
|
| Property Insurance |
$
|
| Total Monthly Payment | $20,941 |
Demographic Data For Zip 28804
|
Occupancy Types |
|
Transportation to Work |
Source is provided by local and state governments and municipalities and is subject to change without notice, and is not guaranteed to be up to date or accurate.
Property Listing Information
A Courtesy Listing Provided By Mosaic Community Lifestyle Realty
11 Elkmont Drive, Asheville NC is a 1398 ft2 on a 0.260 acres Appraisal lot. This is for $899,000. This has 4 bedrooms, 4 baths, and was built in 2019.
 Based on information submitted to the MLS GRID as of 2025-10-28 10:20:06 EST. All data is
obtained from various sources and may not have been verified by broker or MLS GRID. Supplied
Open House Information is subject to change without notice. All information should be independently
reviewed and verified for accuracy. Properties may or may not be listed by the office/agent
presenting the information. Some IDX listings have been excluded from this website.
Properties displayed may be listed or sold by various participants in the MLS.
Click here for more information
Based on information submitted to the MLS GRID as of 2025-10-28 10:20:06 EST. All data is
obtained from various sources and may not have been verified by broker or MLS GRID. Supplied
Open House Information is subject to change without notice. All information should be independently
reviewed and verified for accuracy. Properties may or may not be listed by the office/agent
presenting the information. Some IDX listings have been excluded from this website.
Properties displayed may be listed or sold by various participants in the MLS.
Click here for more information
Neither Yates Realty nor any listing broker shall be responsible for any typographical errors, misinformation, or misprints, and they shall be held totally harmless from any damages arising from reliance upon this data. This data is provided exclusively for consumers' personal, non-commercial use and may not be used for any purpose other than to identify prospective properties they may be interested in purchasing.





















