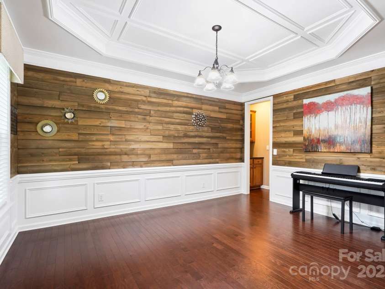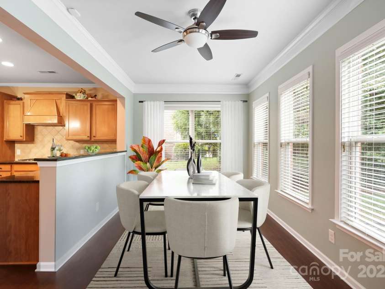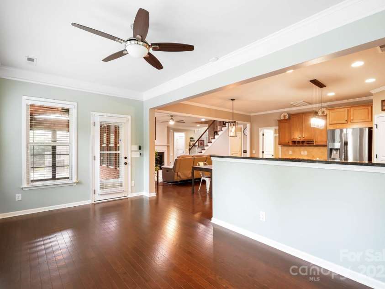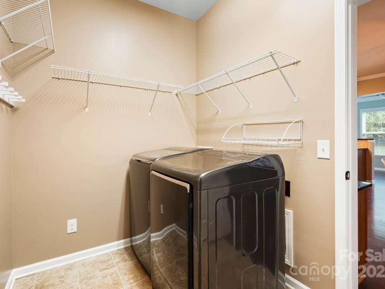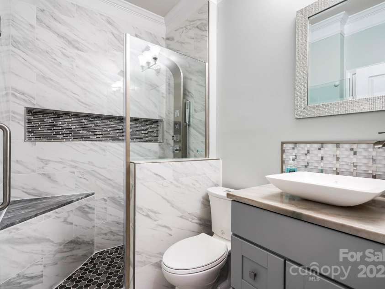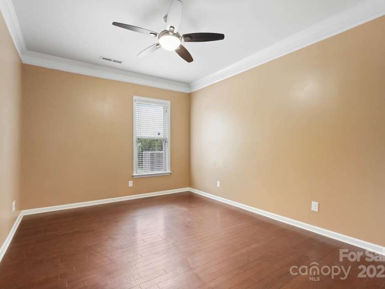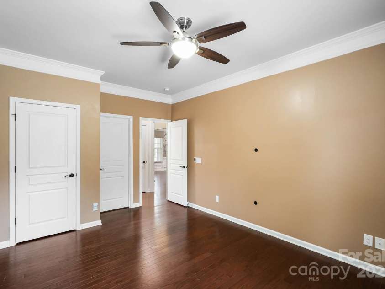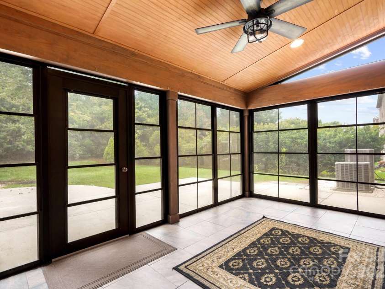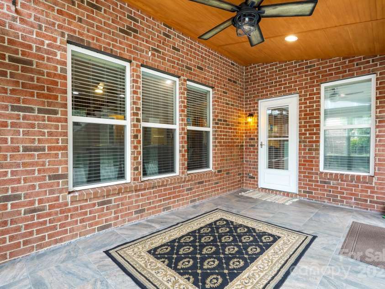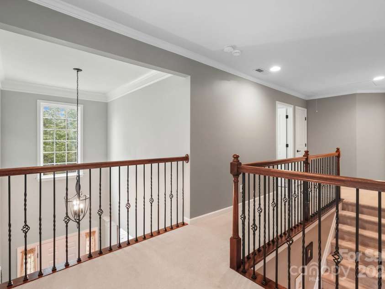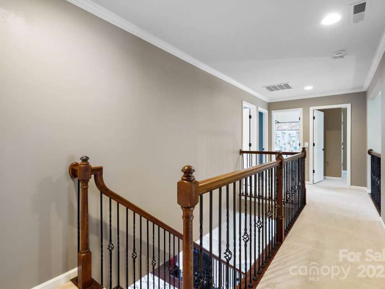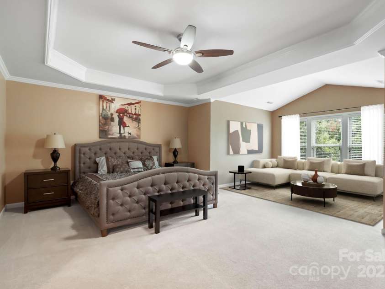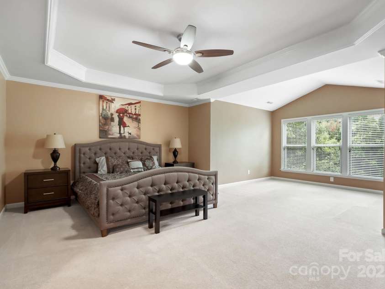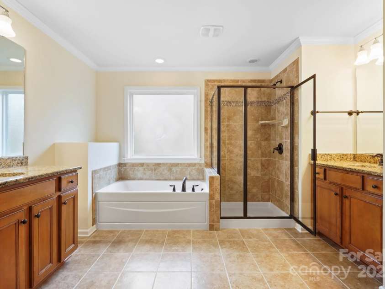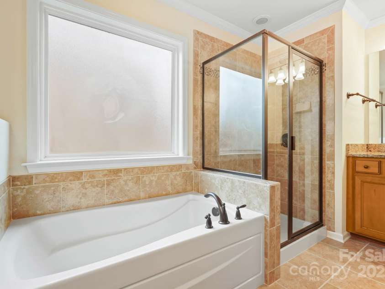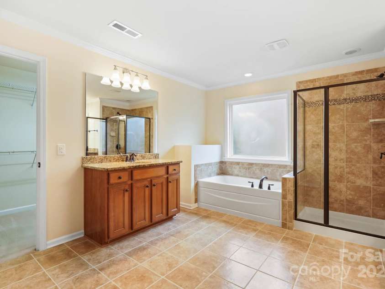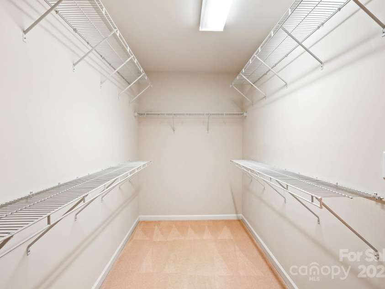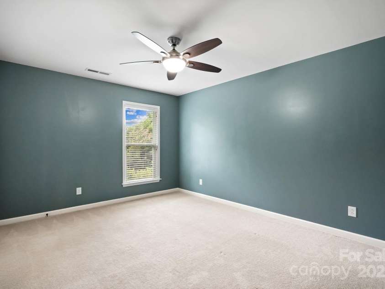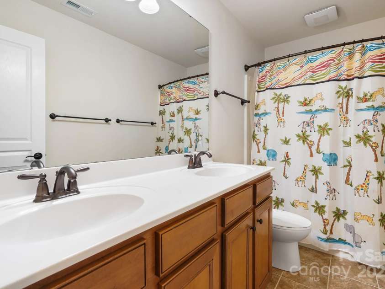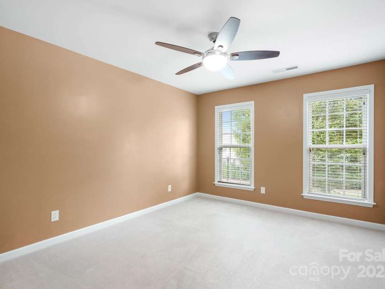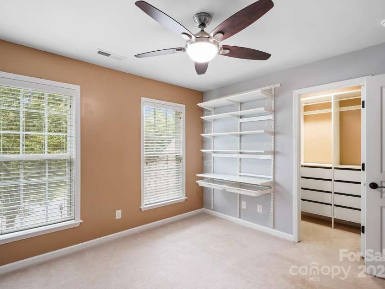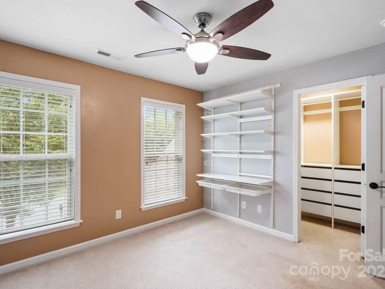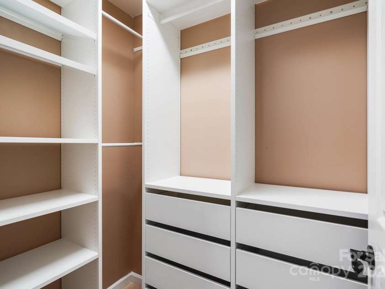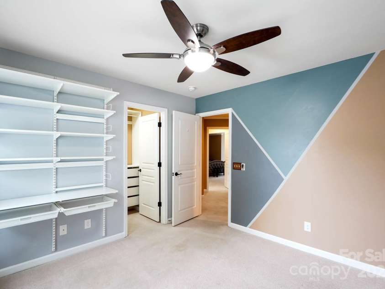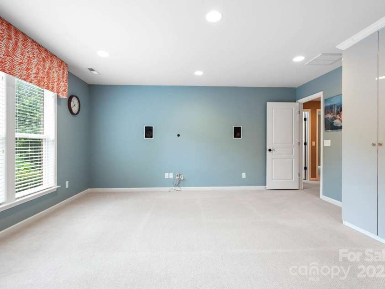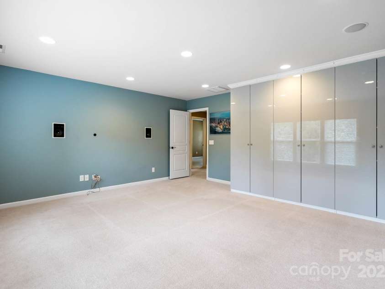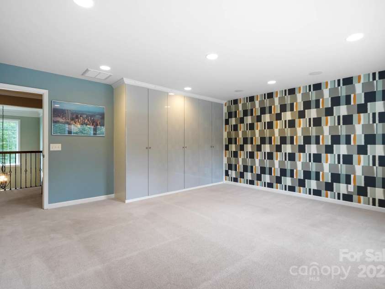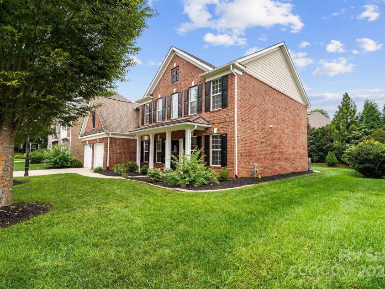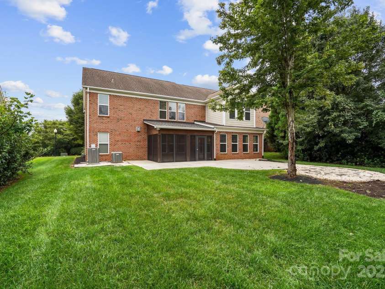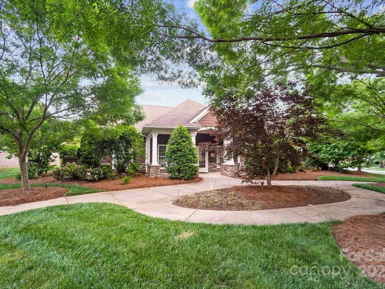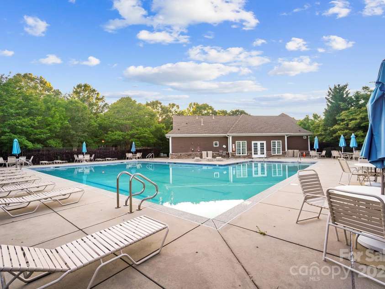9714 Woburn Road, Charlotte NC
- 5 Bed
- 3 Bath
- 1751 ft2
- 0.2 ac
For Sale $924,900
Remarks:
Meticulously maintained 5BR, 3BA Certified Pre-Inspected home in Ballantyne, within an award-winning school zone. A grand foyer leads to a formal dining room with butler’s pantry and a versatile flex space ideal for a home office. The gourmet kitchen showcases stainless appliances, a large island, and abundant cabinetry, flowing into open living spaces with engineered hardwoods, designer lighting, ceiling fans, and fresh paint. Main-level guest suite with remodeled bath, walk-in shower, and new private door to bedroom. Drop-zone in laundry room with Samsung W/D. Upstairs, the spacious primary retreat offers a sitting area and spa-inspired bath. Bonus room with built-in speakers and storage. Secondary custom closets. Enjoy a screened porch and extended patio overlooking a private, tree-lined backyard. Finished garage with epoxy floors, mounted storage, and smart opener. Nest thermostats, 2020 HVAC, and seller-paid warranty through Sept. 2028 offers peace of mind for years to come.
Interior Features:
Attic Stairs Pulldown, Breakfast Bar, Built-in Features, Cable Prewire, Drop Zone, Entrance Foyer, Garden Tub, Kitchen Island, Open Floorplan, Pantry, Walk-In Closet(s), Walk-In Pantry, Wet Bar
General Information:
| List Price: | $924,900 |
| Status: | For Sale |
| Bedrooms: | 5 |
| Type: | Single Family Residence |
| Approx Sq. Ft.: | 1751 sqft |
| Parking: | Driveway, Attached Garage, Garage Door Opener, Garage Faces Front, On Street |
| MLS Number: | CAR4289272 |
| Subdivision: | Ardrey Chase |
| Style: | Transitional |
| Bathrooms: | 3 |
| Lot Description: | Level |
| Year Built: | 2011 |
| Sewer Type: | Public Sewer |
Assigned Schools:
| Elementary: | Elon Park |
| Middle: | Community House |
| High: | Ardrey Kell |

Price & Sales History
| Date | Event | Price | $/SQFT |
| 10-31-2025 | Under Contract | $924,900 | $529 |
| 09-13-2025 | Listed | $924,900 | $529 |
Nearby Schools
These schools are only nearby your property search, you must confirm exact assigned schools.
| School Name | Distance | Grades | Rating |
| Elon Park Elementary | 1 miles | KG-05 | 10 |
| Hawk Ridge Elementary | 2 miles | KG-05 | 10 |
| Ballantyne Elementary | 2 miles | KG-05 | 10 |
| Polo Ridge Elementary | 3 miles | KG-05 | 10 |
| Rea View Elementary | 3 miles | KG-05 | 10 |
| Endhaven Elementary | 3 miles | PK-05 | 9 |
Source is provided by local and state governments and municipalities and is subject to change without notice, and is not guaranteed to be up to date or accurate.
Properties For Sale Nearby
Mileage is an estimation calculated from the property results address of your search. Driving time will vary from location to location.
| Street Address | Distance | Status | List Price | Days on Market |
| 9714 Woburn Road, Charlotte NC | 0 mi | $924,900 | days | |
| 17428 Baldwin Hall Drive, Charlotte NC | 0.1 mi | $649,000 | days | |
| 17522 Baldwin Hall Drive, Charlotte NC | 0.1 mi | $644,900 | days | |
| 17300 Commons Crossing Drive, Charlotte NC | 0.2 mi | $625,000 | days | |
| 17240 Georgian Hall Drive, Charlotte NC | 0.2 mi | $600,000 | days | |
| 17415 Campbell Hall Court, Charlotte NC | 0.2 mi | $675,000 | days |
Sold Properties Nearby
Mileage is an estimation calculated from the property results address of your search. Driving time will vary from location to location.
| Street Address | Distance | Property Type | Sold Price | Property Details |
Commute Distance & Time

Powered by Google Maps
Mortgage Calculator
| Down Payment Amount | $990,000 |
| Mortgage Amount | $3,960,000 |
| Monthly Payment (Principal & Interest Only) | $19,480 |
* Expand Calculator (incl. monthly expenses)
| Property Taxes |
$
|
| H.O.A. / Maintenance |
$
|
| Property Insurance |
$
|
| Total Monthly Payment | $20,941 |
Demographic Data For Zip 28277
|
Occupancy Types |
|
Transportation to Work |
Source is provided by local and state governments and municipalities and is subject to change without notice, and is not guaranteed to be up to date or accurate.
Property Listing Information
A Courtesy Listing Provided By Call It Closed International Inc
9714 Woburn Road, Charlotte NC is a 1751 ft2 on a 0.220 acres Level lot. This is for $924,900. This has 5 bedrooms, 3 baths, and was built in 2011.
 Based on information submitted to the MLS GRID as of 2025-09-13 11:41:37 EST. All data is
obtained from various sources and may not have been verified by broker or MLS GRID. Supplied
Open House Information is subject to change without notice. All information should be independently
reviewed and verified for accuracy. Properties may or may not be listed by the office/agent
presenting the information. Some IDX listings have been excluded from this website.
Properties displayed may be listed or sold by various participants in the MLS.
Click here for more information
Based on information submitted to the MLS GRID as of 2025-09-13 11:41:37 EST. All data is
obtained from various sources and may not have been verified by broker or MLS GRID. Supplied
Open House Information is subject to change without notice. All information should be independently
reviewed and verified for accuracy. Properties may or may not be listed by the office/agent
presenting the information. Some IDX listings have been excluded from this website.
Properties displayed may be listed or sold by various participants in the MLS.
Click here for more information
Neither Yates Realty nor any listing broker shall be responsible for any typographical errors, misinformation, or misprints, and they shall be held totally harmless from any damages arising from reliance upon this data. This data is provided exclusively for consumers' personal, non-commercial use and may not be used for any purpose other than to identify prospective properties they may be interested in purchasing.






