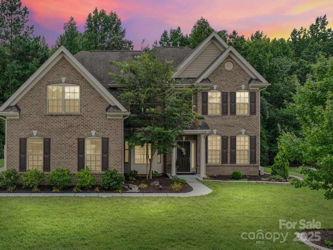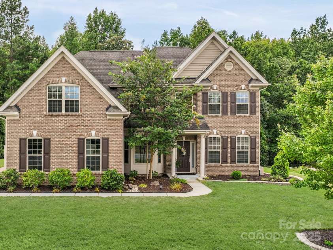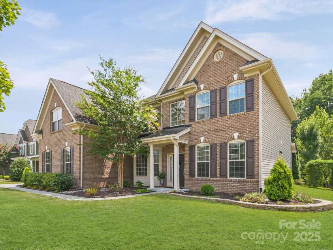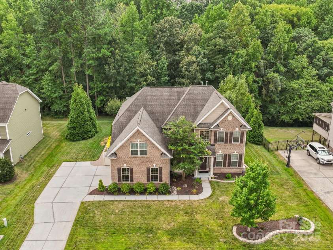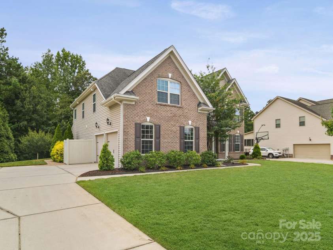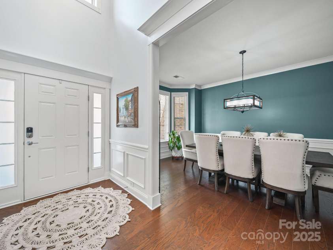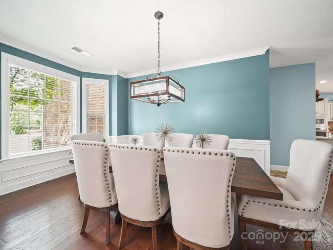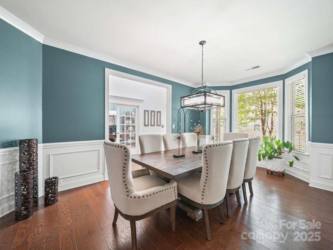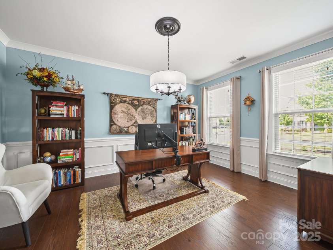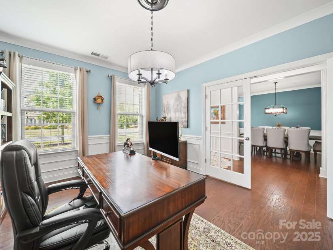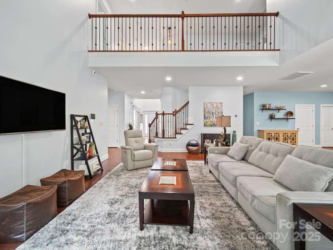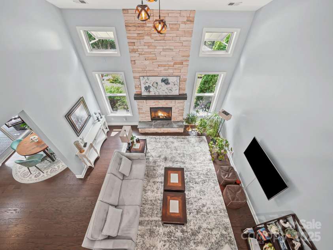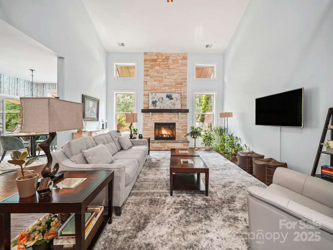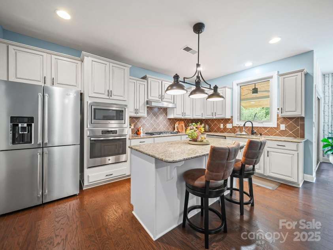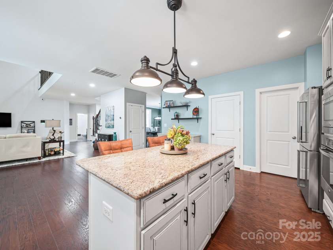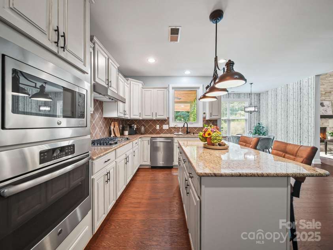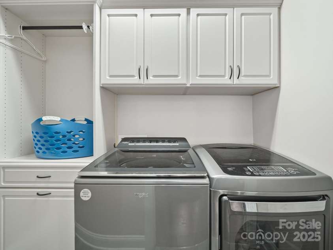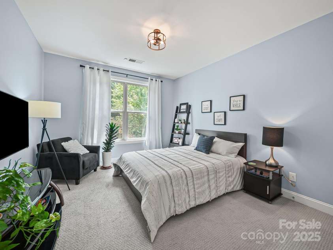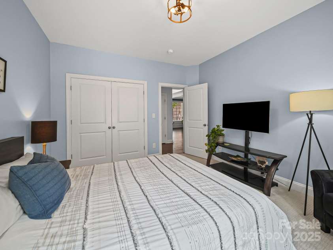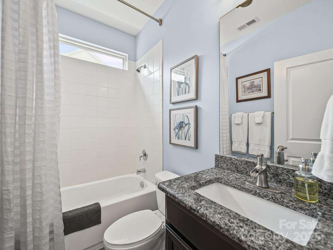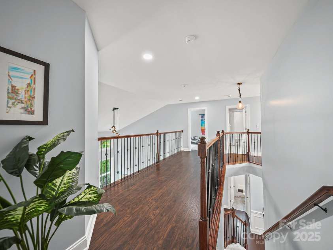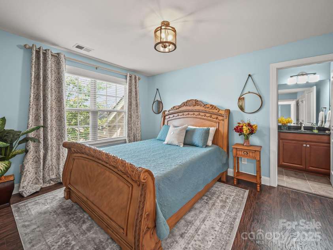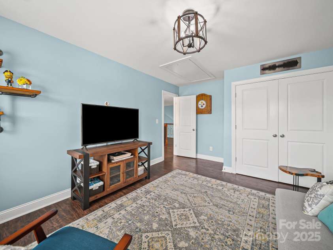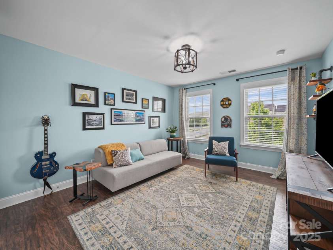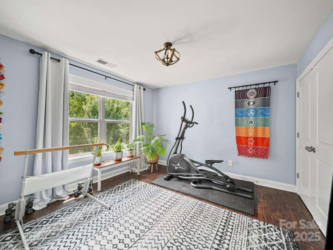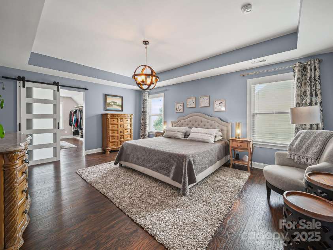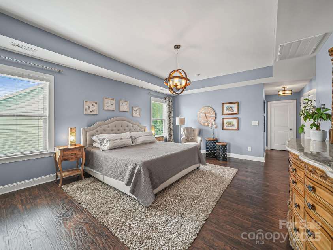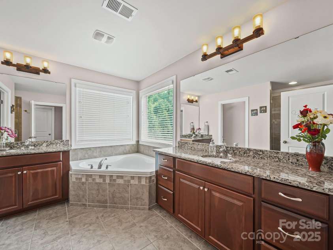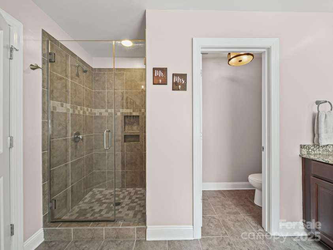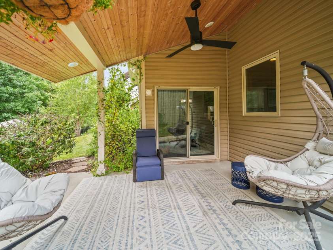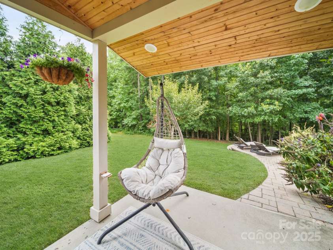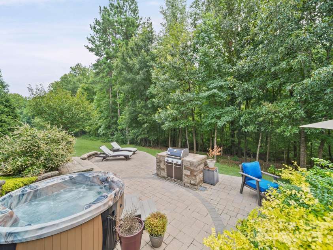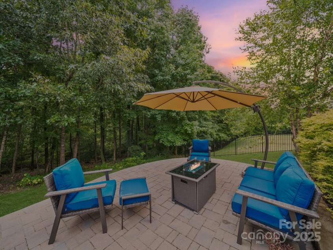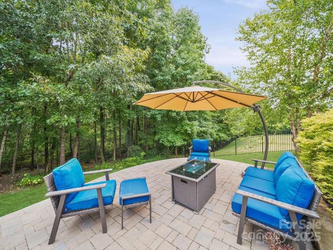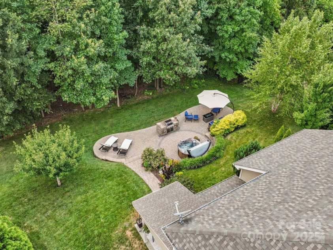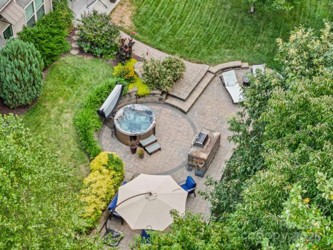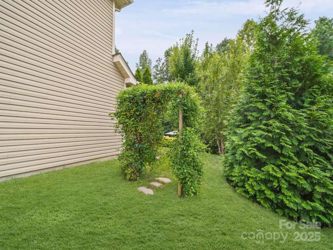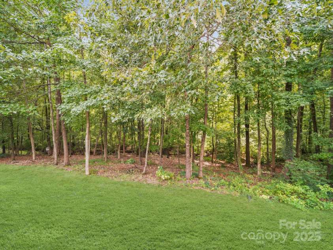9639 Estridge Lane, Concord NC
- 5 Bed
- 4 Bath
- 1792 ft2
- 0.4 ac
For Sale $722,900
Remarks:
This home is the epitome of move-in ready! Welcome to the stunning Smithfield floor plan in the Buckingham Series of Wellington Chase. The open floor plan is perfect for entertaining, with a breakfast area overlooking the private backyard and a covered patio ideal for evening gatherings. A first-floor bedroom and full bath offer great guest space, while the custom pantry, laundry room built-in, and floor-to-ceiling stone fireplace add charm and function to the primary living area. Upstairs, enjoy beautiful LVP flooring and a spacious primary suite w/ a custom closet, bathroom with dual sinks, garden tub, and shower with bench. Additional highlights include stainless appliances, new dishwasher (Q1 2025), new hot water heater (Q3 2025), updated hardscape, invisible fence, irrigation system, and upgraded patio with grill and two seating areas. Conveniently located near highways, shopping, and entertainment—this is a place to gather, unwind, and feel at home. Sellers will contribute $3,500 toward buyer’s closing costs with an acceptable offer by December 15th.
Exterior Features:
In-Ground Irrigation
Interior Features:
Attic Stairs Pulldown, Cable Prewire, Kitchen Island, Open Floorplan, Walk-In Closet(s), Walk-In Pantry
General Information:
| List Price: | $722,900 |
| Status: | For Sale |
| Bedrooms: | 5 |
| Type: | Single Family Residence |
| Approx Sq. Ft.: | 1792 sqft |
| Parking: | Driveway, Attached Garage |
| MLS Number: | CAR4285957 |
| Subdivision: | Wellington Chase |
| Bathrooms: | 4 |
| Year Built: | 2014 |
| Sewer Type: | Public Sewer |
Assigned Schools:
| Elementary: | W.R. Odell |
| Middle: | Harris Road |
| High: | Northwest Cabarrus |

Price & Sales History
| Date | Event | Price | $/SQFT |
| 10-22-2025 | Price Decrease | $722,900-0.28% | $404 |
| 09-06-2025 | Listed | $724,900 | $405 |
Nearby Schools
These schools are only nearby your property search, you must confirm exact assigned schools.
| School Name | Distance | Grades | Rating |
| Carolina International School | 2 miles | KG-06 | 4 |
| Cox Mill Elementary | 4 miles | KG-05 | 10 |
| Charles E Boger Elementary | 4 miles | KG-05 | 8 |
| Highland Creek Elementary | 5 miles | KG-05 | 8 |
| sCabarrus Charter Academy | 5 miles | KG-06 | 9 |
| Carl A Furr Elementary | 6 miles | PK-05 | 5 |
Source is provided by local and state governments and municipalities and is subject to change without notice, and is not guaranteed to be up to date or accurate.
Properties For Sale Nearby
Mileage is an estimation calculated from the property results address of your search. Driving time will vary from location to location.
| Street Address | Distance | Status | List Price | Days on Market |
| 9639 Estridge Lane, Concord NC | 0 mi | $722,900 | days | |
| 9639 Lockwood Road, Concord NC | 0.1 mi | $550,000 | days | |
| 2634 Treeline Drive, Concord NC | 0.3 mi | $625,000 | days | |
| 2599 Treeline Drive, Concord NC | 0.3 mi | $675,000 | days | |
| 9700 Ravenscroft Lane, Concord NC | 0.3 mi | $585,000 | days | |
| 9684 Ravenscroft Lane, Concord NC | 0.4 mi | $555,000 | days |
Sold Properties Nearby
Mileage is an estimation calculated from the property results address of your search. Driving time will vary from location to location.
| Street Address | Distance | Property Type | Sold Price | Property Details |
Commute Distance & Time

Powered by Google Maps
Mortgage Calculator
| Down Payment Amount | $990,000 |
| Mortgage Amount | $3,960,000 |
| Monthly Payment (Principal & Interest Only) | $19,480 |
* Expand Calculator (incl. monthly expenses)
| Property Taxes |
$
|
| H.O.A. / Maintenance |
$
|
| Property Insurance |
$
|
| Total Monthly Payment | $20,941 |
Demographic Data For Zip 28027
|
Occupancy Types |
|
Transportation to Work |
Source is provided by local and state governments and municipalities and is subject to change without notice, and is not guaranteed to be up to date or accurate.
Property Listing Information
A Courtesy Listing Provided By Keller Williams Select
9639 Estridge Lane, Concord NC is a 1792 ft2 on a 0.380 acres Appraisal lot. This is for $722,900. This has 5 bedrooms, 4 baths, and was built in 2014.
 Based on information submitted to the MLS GRID as of 2025-09-06 09:00:50 EST. All data is
obtained from various sources and may not have been verified by broker or MLS GRID. Supplied
Open House Information is subject to change without notice. All information should be independently
reviewed and verified for accuracy. Properties may or may not be listed by the office/agent
presenting the information. Some IDX listings have been excluded from this website.
Properties displayed may be listed or sold by various participants in the MLS.
Click here for more information
Based on information submitted to the MLS GRID as of 2025-09-06 09:00:50 EST. All data is
obtained from various sources and may not have been verified by broker or MLS GRID. Supplied
Open House Information is subject to change without notice. All information should be independently
reviewed and verified for accuracy. Properties may or may not be listed by the office/agent
presenting the information. Some IDX listings have been excluded from this website.
Properties displayed may be listed or sold by various participants in the MLS.
Click here for more information
Neither Yates Realty nor any listing broker shall be responsible for any typographical errors, misinformation, or misprints, and they shall be held totally harmless from any damages arising from reliance upon this data. This data is provided exclusively for consumers' personal, non-commercial use and may not be used for any purpose other than to identify prospective properties they may be interested in purchasing.
