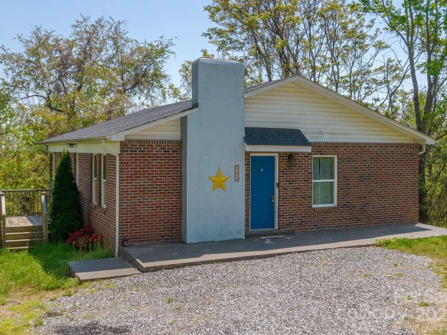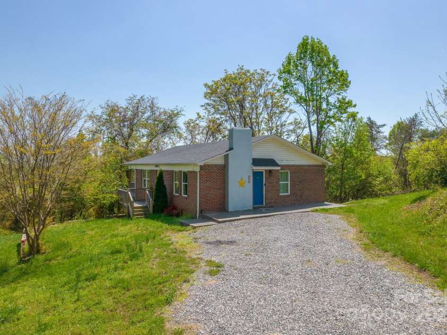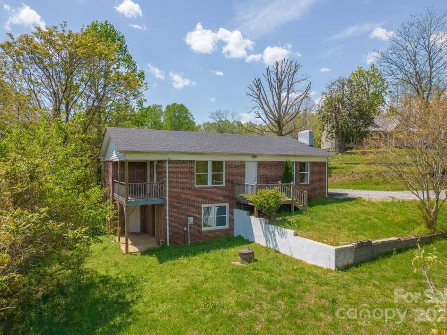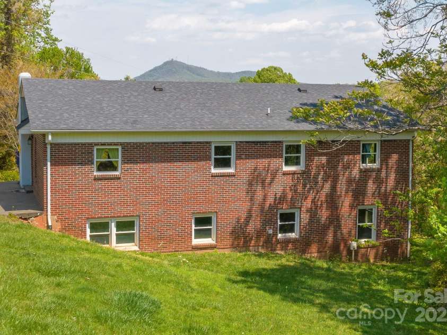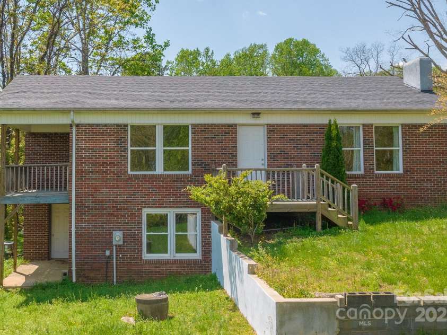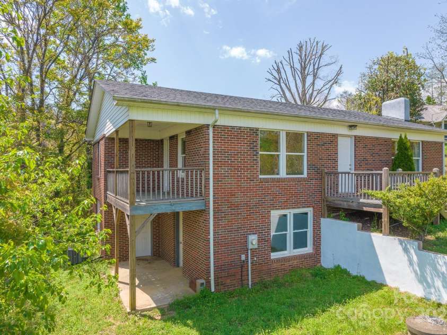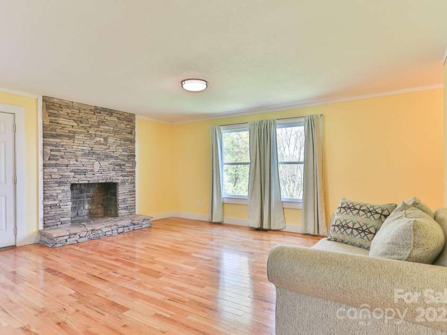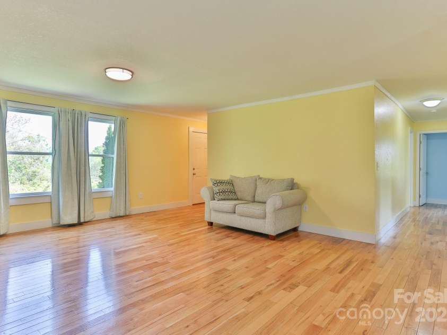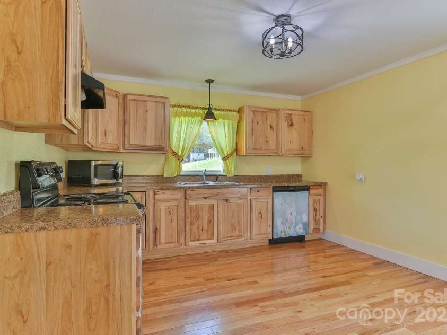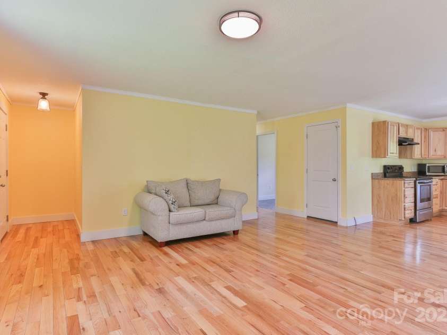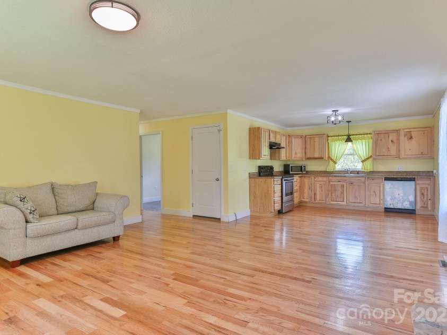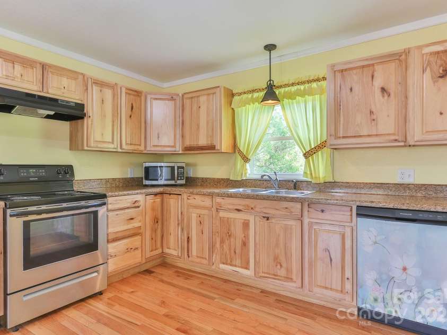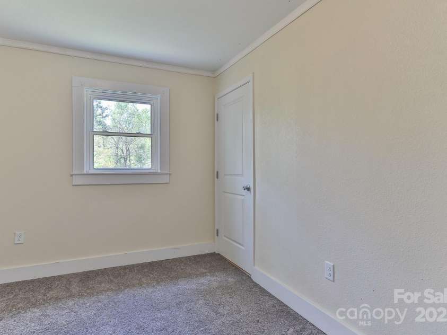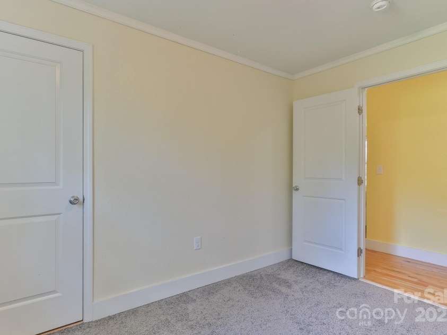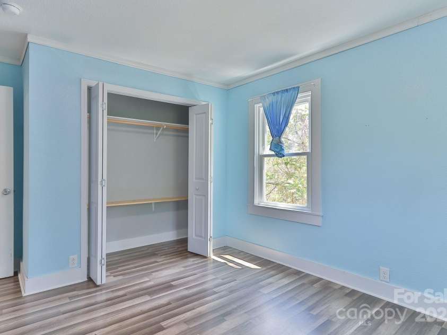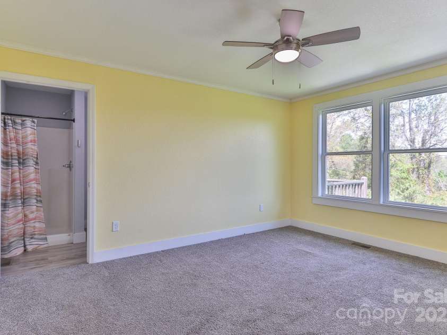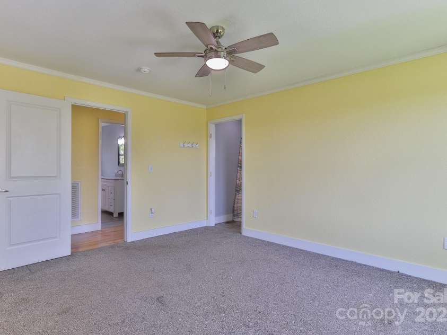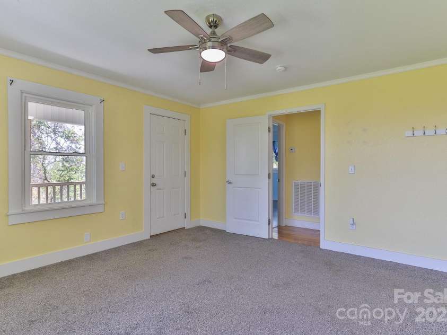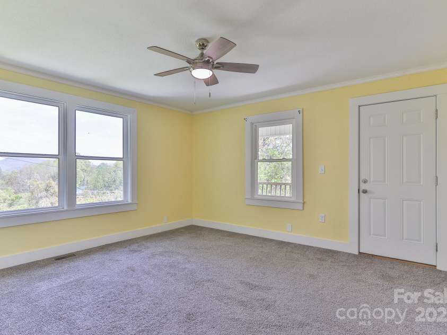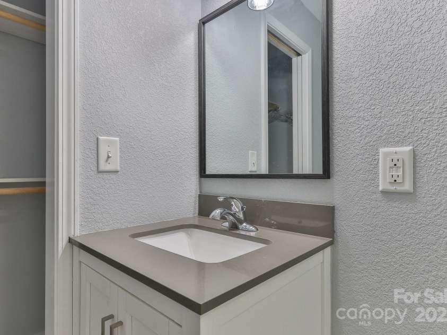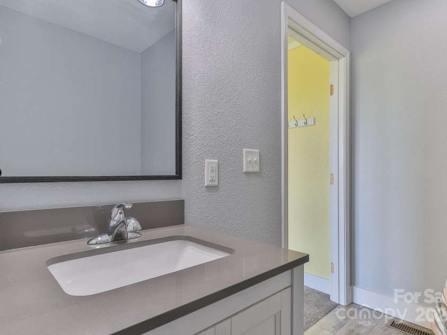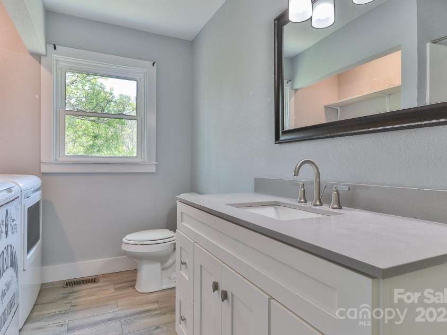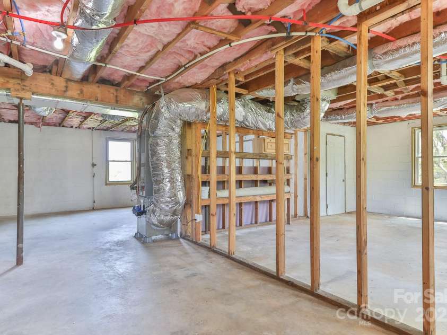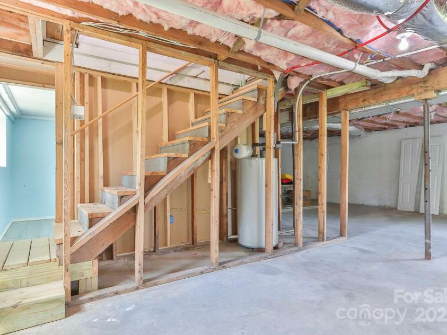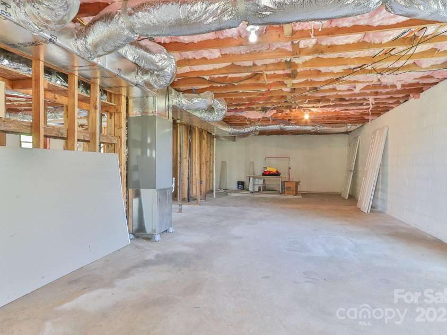963 Kenham Place, Lenoir NC
- 3 Bed
- 2 Bath
- 1290 ft2
- 0.7 ac
For Sale $240,000
Remarks:
This 3-bedroom, 2-bath brick home beautifully blends classic character with modern updates. Remodeled in 2019, with over 1,300 square feet of comfortable, one-level living with room to grow in the full unfinished basement. Inside, you’ll find a spacious living room featuring a stone wood-burning fireplace and hardwood oak floors. The kitchen offers new cabinetry, plenty of counter space and room to add an island or dining table. Two bedrooms share a generously sized hall bath with laundry, while the private primary suite includes an en-suite bathroom and its own covered back deck. Recent upgrades include new wiring and plumbing, most of the sheetrock replaced, fresh interior painting, updated kitchen cabinetry, heat pump, windows, and roof. Some decking has also been replaced and the full basement is ready for your finishing touch—ideal for storage, a workshop, or additional living space. The gently sloping side yard provides room for play, gardening or simply taking in the view.
General Information:
| List Price: | $240,000 |
| Status: | For Sale |
| Bedrooms: | 3 |
| Type: | Single Family Residence |
| Approx Sq. Ft.: | 1290 sqft |
| Parking: | Driveway |
| MLS Number: | CAR4247410 |
| Subdivision: | None |
| Bathrooms: | 2 |
| Lot Description: | Level, Sloped |
| Year Built: | 1965 |
| Sewer Type: | Public Sewer |
Assigned Schools:
| Elementary: | Whitnel |
| Middle: | Gamewell |
| High: | West Caldwell |

Price & Sales History
| Date | Event | Price | $/SQFT |
| 11-14-2025 | Under Contract | $240,000 | $187 |
| 11-05-2025 | Price Decrease | $240,000-2.04% | $187 |
| 10-26-2025 | Price Decrease | $245,000-2.00% | $190 |
| 09-10-2025 | Price Decrease | $250,000-1.96% | $194 |
| 07-16-2025 | Price Decrease | $255,000-1.92% | $198 |
| 06-24-2025 | Price Decrease | $260,000-1.89% | $202 |
| 05-24-2025 | Listed | $265,000 | $206 |
Nearby Schools
These schools are only nearby your property search, you must confirm exact assigned schools.
| School Name | Distance | Grades | Rating |
| West Lenoir Elementary | 2 miles | KG-05 | 1 |
| Davenport A+ School | 2 miles | KG-05 | 7 |
| Lower Creek Elementary | 3 miles | KG-05 | 7 |
| Horizons Elementary | 3 miles | KG-05 | N/A |
| Oak Hill Elementary | 7 miles | KG-06 | 3 |
| Granite Falls Elementary | 8 miles | KG-05 | 8 |
Source is provided by local and state governments and municipalities and is subject to change without notice, and is not guaranteed to be up to date or accurate.
Properties For Sale Nearby
Mileage is an estimation calculated from the property results address of your search. Driving time will vary from location to location.
| Street Address | Distance | Status | List Price | Days on Market |
| 963 Kenham Place, Lenoir NC | 0 mi | $240,000 | days | |
| 1412 Walt Arney Road, Lenoir NC | 0.1 mi | $189,900 | days | |
| 1492 Overlook Drive, Lenoir NC | 0.3 mi | $144,000 | days | |
| 2334 Rainbow Heights Circle, Lenoir NC | 0.4 mi | $69,900 | days | |
| 1221 Connelly Springs Road, Lenoir NC | 0.4 mi | $495,000 | days | |
| 1321 Idlewood Street, Lenoir NC | 0.6 mi | $225,000 | days |
Sold Properties Nearby
Mileage is an estimation calculated from the property results address of your search. Driving time will vary from location to location.
| Street Address | Distance | Property Type | Sold Price | Property Details |
Commute Distance & Time

Powered by Google Maps
Mortgage Calculator
| Down Payment Amount | $990,000 |
| Mortgage Amount | $3,960,000 |
| Monthly Payment (Principal & Interest Only) | $19,480 |
* Expand Calculator (incl. monthly expenses)
| Property Taxes |
$
|
| H.O.A. / Maintenance |
$
|
| Property Insurance |
$
|
| Total Monthly Payment | $20,941 |
Demographic Data For Zip 28645
|
Occupancy Types |
|
Transportation to Work |
Source is provided by local and state governments and municipalities and is subject to change without notice, and is not guaranteed to be up to date or accurate.
Property Listing Information
A Courtesy Listing Provided By RE/MAX A-Team
963 Kenham Place, Lenoir NC is a 1290 ft2 on a 0.650 acres lot. This is for $240,000. This has 3 bedrooms, 2 baths, and was built in 1965.
 Based on information submitted to the MLS GRID as of 2025-05-24 10:20:37 EST. All data is
obtained from various sources and may not have been verified by broker or MLS GRID. Supplied
Open House Information is subject to change without notice. All information should be independently
reviewed and verified for accuracy. Properties may or may not be listed by the office/agent
presenting the information. Some IDX listings have been excluded from this website.
Properties displayed may be listed or sold by various participants in the MLS.
Click here for more information
Based on information submitted to the MLS GRID as of 2025-05-24 10:20:37 EST. All data is
obtained from various sources and may not have been verified by broker or MLS GRID. Supplied
Open House Information is subject to change without notice. All information should be independently
reviewed and verified for accuracy. Properties may or may not be listed by the office/agent
presenting the information. Some IDX listings have been excluded from this website.
Properties displayed may be listed or sold by various participants in the MLS.
Click here for more information
Neither Yates Realty nor any listing broker shall be responsible for any typographical errors, misinformation, or misprints, and they shall be held totally harmless from any damages arising from reliance upon this data. This data is provided exclusively for consumers' personal, non-commercial use and may not be used for any purpose other than to identify prospective properties they may be interested in purchasing.

