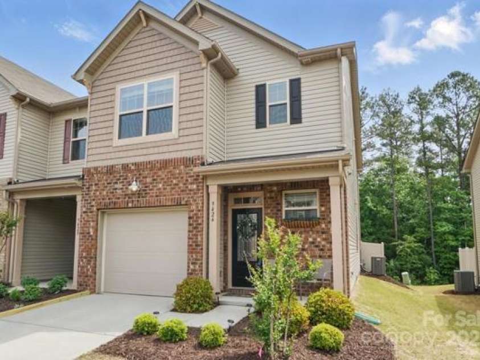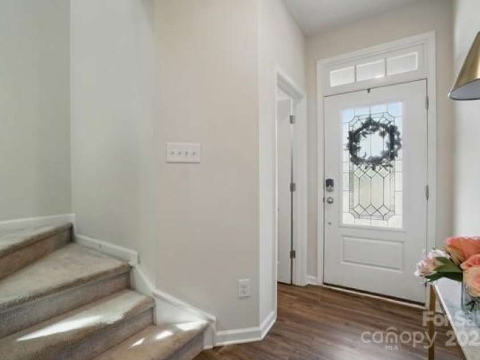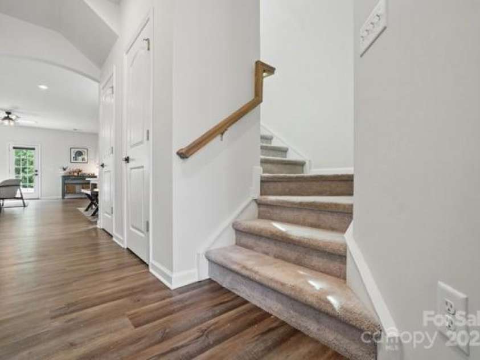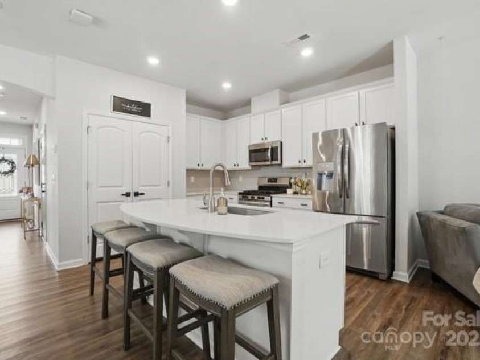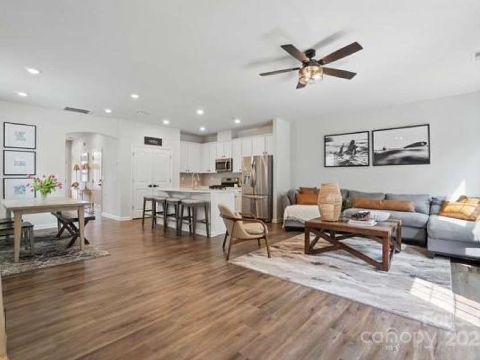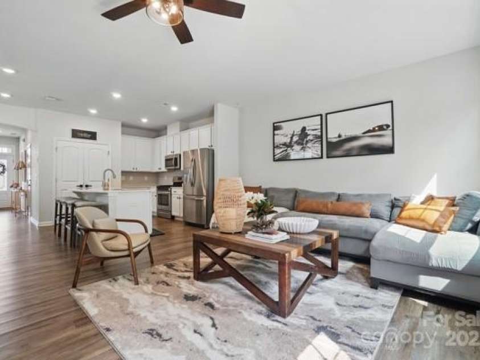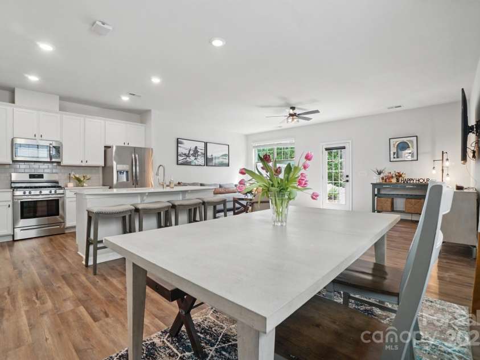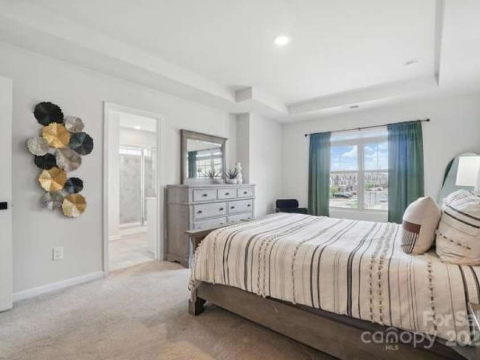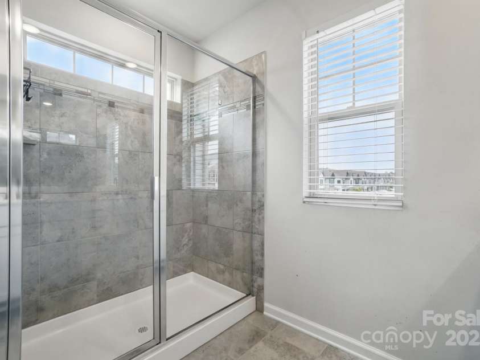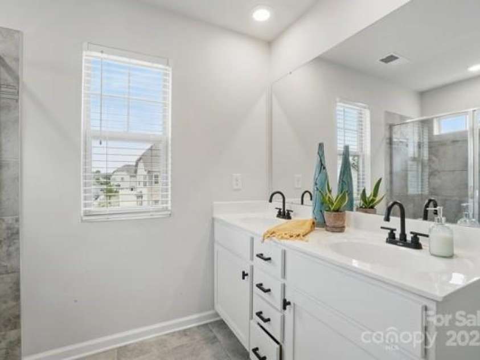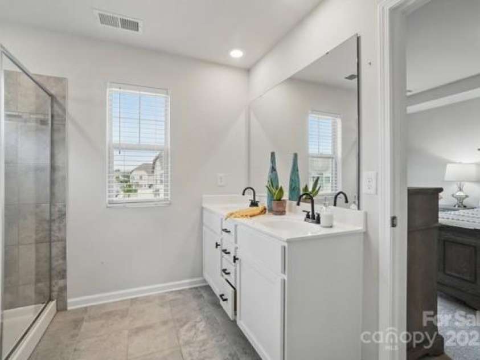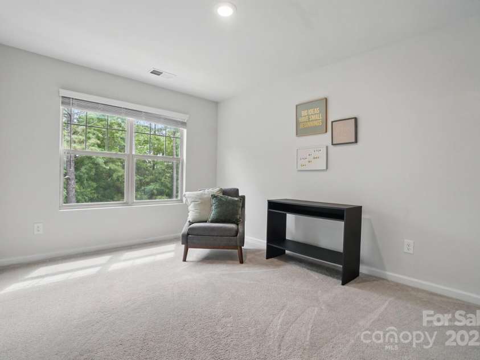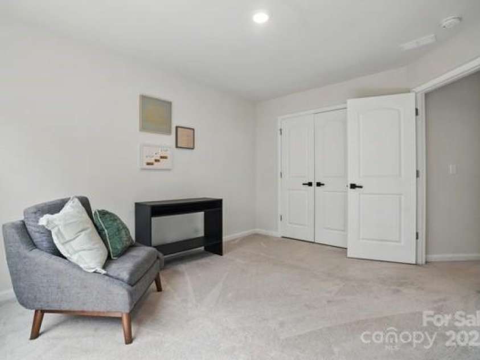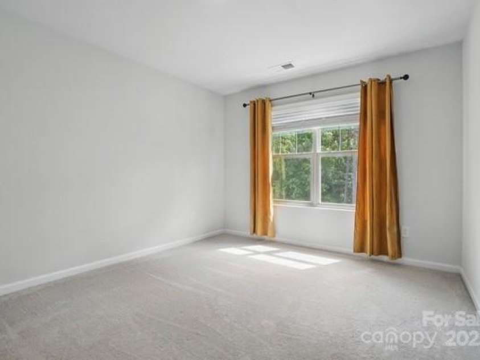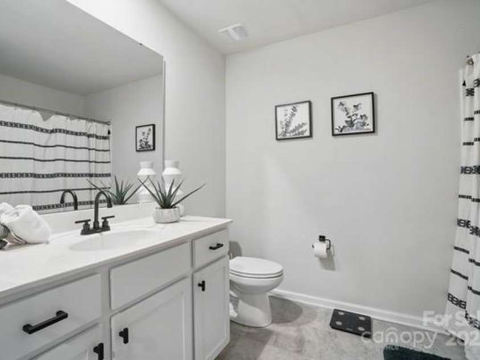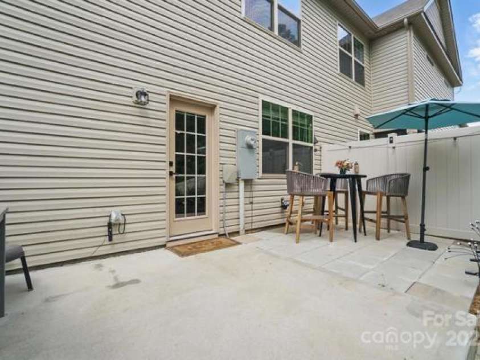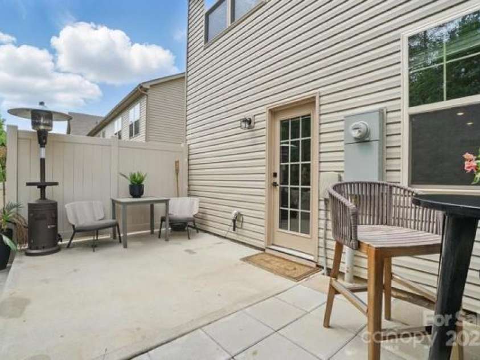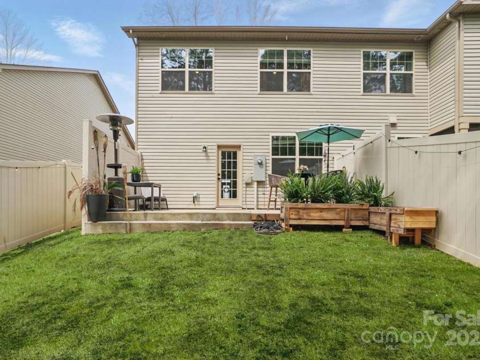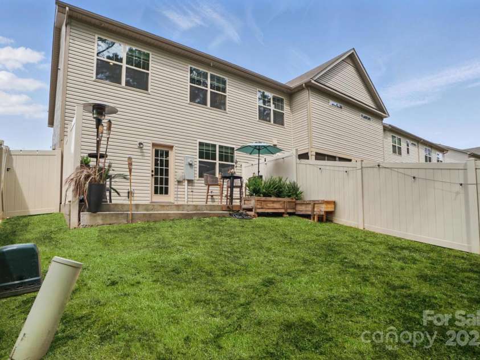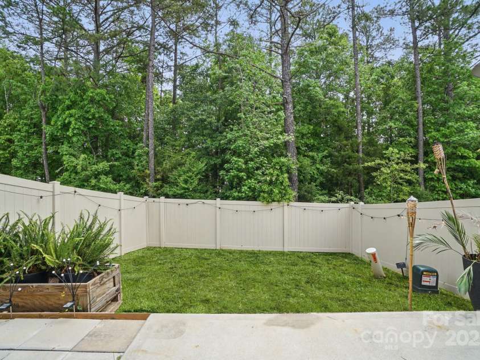9424 Avery Lilac Lane, Fort Mill SC
- 3 Bed
- 3 Bath
- 811 ft2
- 0.1 ac
For Sale $375,000
Remarks:
Step inside this better than new end unit townhome and enjoy its close proximity to many dining and shopping opportunities. Ballantyne and all of its entertainment offerings are just a short drive away.. This light filled and open floor plan features LVP throughout the down stairs main gathering areas. The kitchen is a entertainers dream and includes a oversized pantry. The cook doesn't have to miss a moment of family gatherings due to being located in the heart of the home and open to the great room and dining area. The back yard is enclosed with privacy fencing allowing for yet another space to enjoy a meal or simply relax outside. Upstairs there are three bedrooms and two full bathrooms. The Primary bedroom is very spacious, has dramatic ceilings and has a large walk in closet. The luxurious en suite bath has a large shower and private water closet. The laundry room is conveniently located upstairs with the bedrooms. Enjoy low maintenance living and convenience at the Greens.
Exterior Features:
Lawn Maintenance
Interior Features:
Entrance Foyer, Open Floorplan, Pantry, Split Bedroom, Walk-In Closet(s)
General Information:
| List Price: | $375,000 |
| Status: | For Sale |
| Bedrooms: | 3 |
| Type: | Townhouse |
| Approx Sq. Ft.: | 811 sqft |
| Parking: | Attached Garage |
| MLS Number: | CAR4245112 |
| Subdivision: | The Greens |
| Bathrooms: | 3 |
| Lot Description: | Wooded |
| Year Built: | 2021 |
| Sewer Type: | Public Sewer |
Assigned Schools:
| Elementary: | Van Wyck |
| Middle: | Indian Land |
| High: | Indian Land |

Nearby Schools
These schools are only nearby your property search, you must confirm exact assigned schools.
| School Name | Distance | Grades | Rating |
| Sandy Ridge Elementary School | 3 miles | PK-05 | 10 |
| Kensington Elementary School | 3 miles | KG-05 | 9 |
| Elon Park Elementary | 6 miles | KG-05 | 10 |
| Rea View Elementary | 6 miles | KG-05 | 10 |
| Ballantyne Elementary | 7 miles | KG-05 | 10 |
| Hawk Ridge Elementary | 7 miles | KG-05 | 10 |
Source is provided by local and state governments and municipalities and is subject to change without notice, and is not guaranteed to be up to date or accurate.
Properties For Sale Nearby
Mileage is an estimation calculated from the property results address of your search. Driving time will vary from location to location.
| Street Address | Distance | Status | List Price | Days on Market |
| 9424 Avery Lilac Lane, Fort Mill SC | 0 mi | $375,000 | days | |
| 9458 Avery Lilac Lane, Fort Mill SC | 0 mi | $360,000 | days | |
| 5254 Spanish Ivy Lane, Indian Land SC | 0.1 mi | $354,900 | days | |
| 5319 Orchid Bloom Drive, Indian Land SC | 0.1 mi | $376,000 | days | |
| 5236 Spanish Ivy Lane, Indian Land SC | 0.1 mi | $360,000 | days | |
| 5341 Orchid Bloom Drive, Fort Mill SC | 0.1 mi | $375,000 | days |
Sold Properties Nearby
Mileage is an estimation calculated from the property results address of your search. Driving time will vary from location to location.
| Street Address | Distance | Property Type | Sold Price | Property Details |
Commute Distance & Time

Powered by Google Maps
Mortgage Calculator
| Down Payment Amount | $990,000 |
| Mortgage Amount | $3,960,000 |
| Monthly Payment (Principal & Interest Only) | $19,480 |
* Expand Calculator (incl. monthly expenses)
| Property Taxes |
$
|
| H.O.A. / Maintenance |
$
|
| Property Insurance |
$
|
| Total Monthly Payment | $20,941 |
Demographic Data For Zip 29707
|
Occupancy Types |
|
Transportation to Work |
Source is provided by local and state governments and municipalities and is subject to change without notice, and is not guaranteed to be up to date or accurate.
Property Listing Information
A Courtesy Listing Provided By NorthGroup Real Estate LLC
9424 Avery Lilac Lane, Fort Mill SC is a 811 ft2 on a 0.071 acres Wooded lot. This is for $375,000. This has 3 bedrooms, 3 baths, and was built in 2021.
 Based on information submitted to the MLS GRID as of 2025-05-27 09:10:05 EST. All data is
obtained from various sources and may not have been verified by broker or MLS GRID. Supplied
Open House Information is subject to change without notice. All information should be independently
reviewed and verified for accuracy. Properties may or may not be listed by the office/agent
presenting the information. Some IDX listings have been excluded from this website.
Properties displayed may be listed or sold by various participants in the MLS.
Click here for more information
Based on information submitted to the MLS GRID as of 2025-05-27 09:10:05 EST. All data is
obtained from various sources and may not have been verified by broker or MLS GRID. Supplied
Open House Information is subject to change without notice. All information should be independently
reviewed and verified for accuracy. Properties may or may not be listed by the office/agent
presenting the information. Some IDX listings have been excluded from this website.
Properties displayed may be listed or sold by various participants in the MLS.
Click here for more information
Neither Yates Realty nor any listing broker shall be responsible for any typographical errors, misinformation, or misprints, and they shall be held totally harmless from any damages arising from reliance upon this data. This data is provided exclusively for consumers' personal, non-commercial use and may not be used for any purpose other than to identify prospective properties they may be interested in purchasing.
