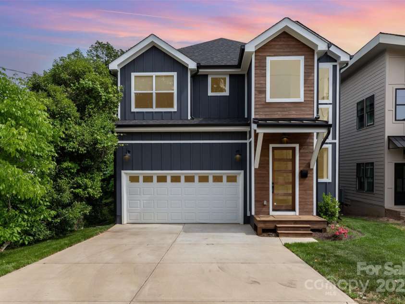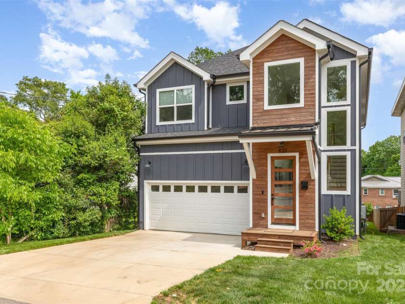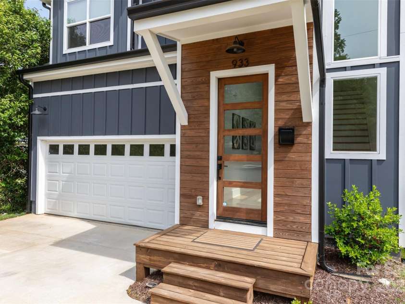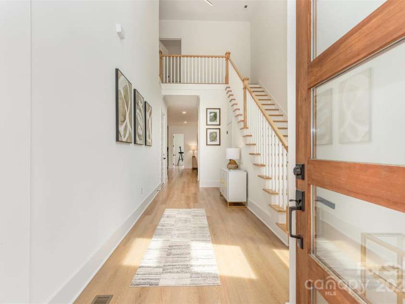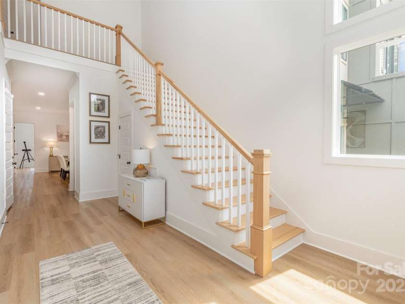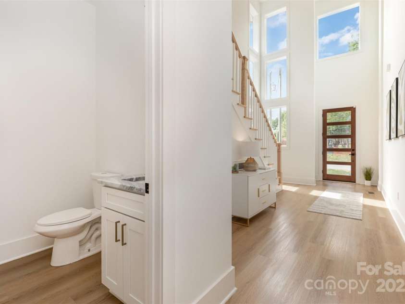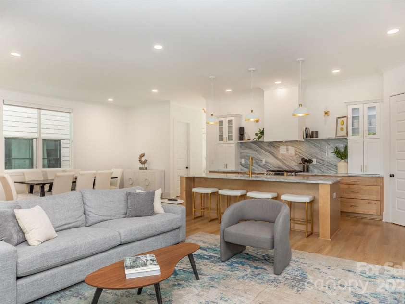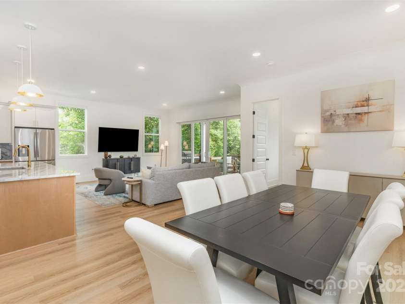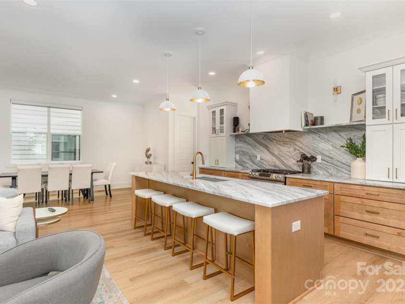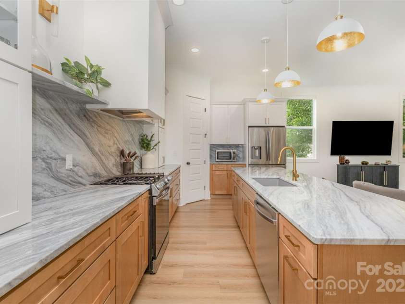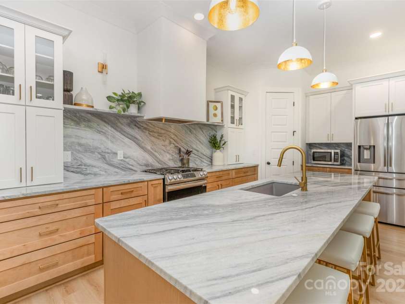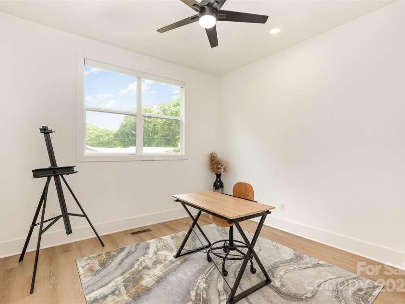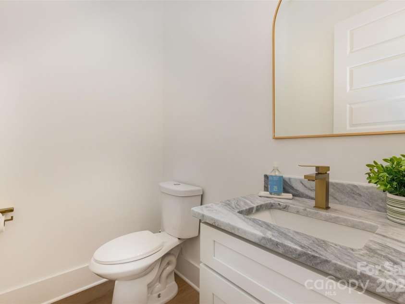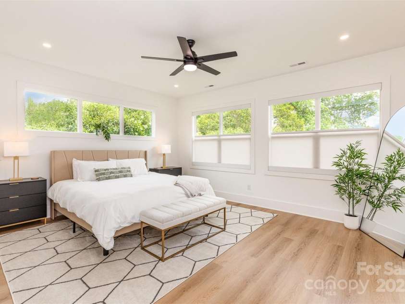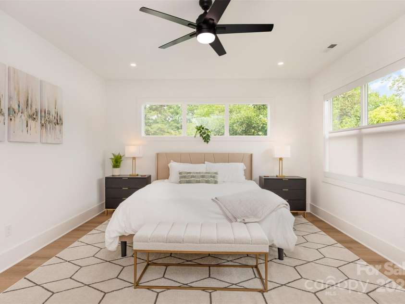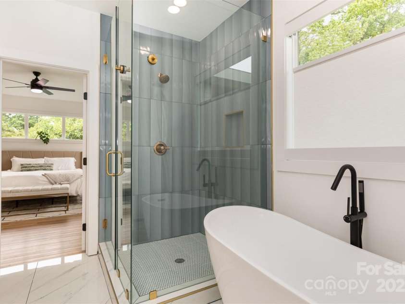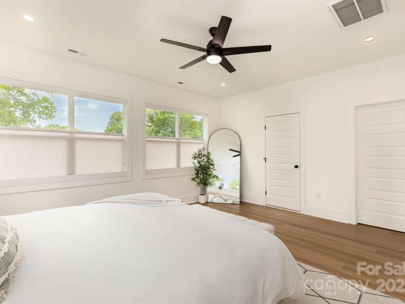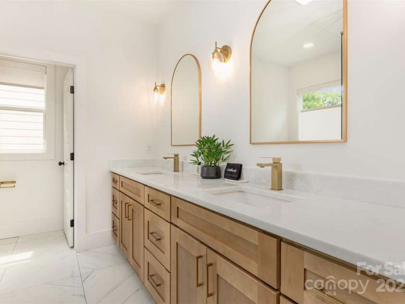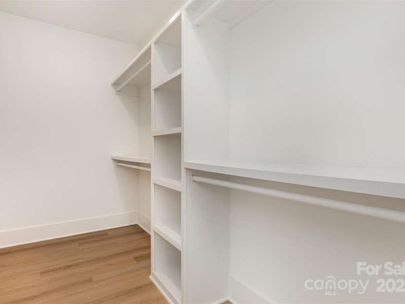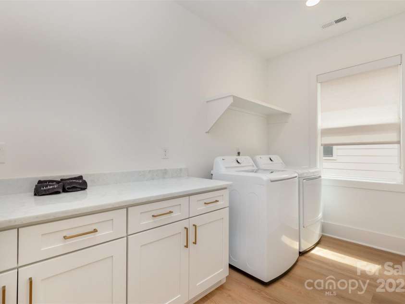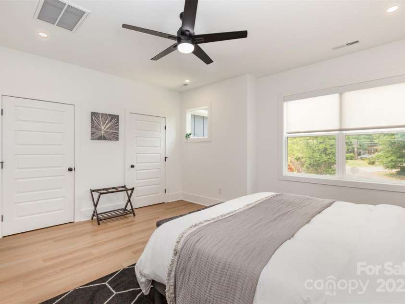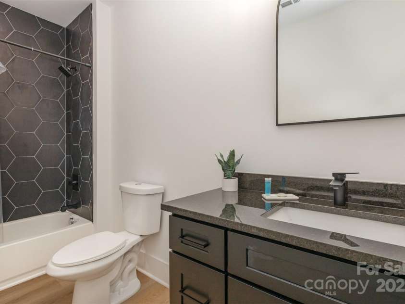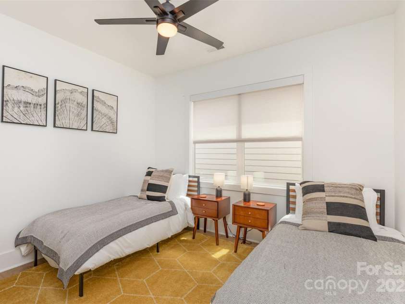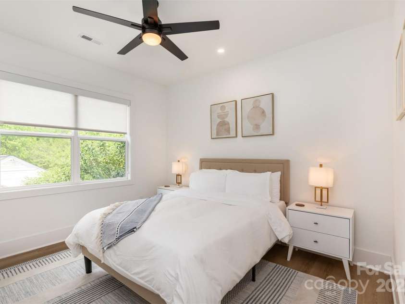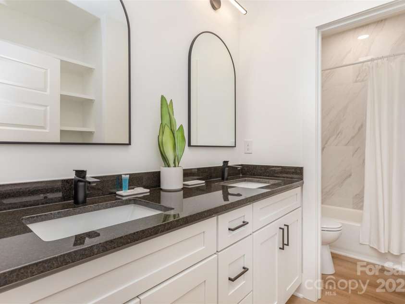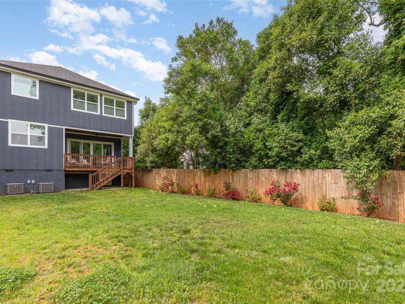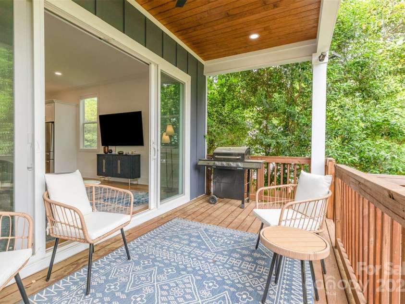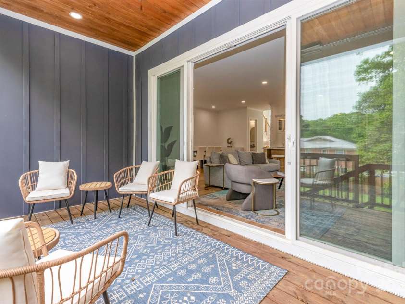933 Tennyson Drive, Charlotte NC
- 4 Bed
- 4 Bath
- 1217 ft2
- 0.2 ac
For Sale $770,000
Remarks:
Welcome to this stunning like new home in the Enderly Park neighborhood just minutes from Uptown, popular restaurants and coffee shops. Step into a bright and airy 2-story foyer and open floor plan w/ 10 ft ceilings on the main level. The spacious living area flows right into a chef’s kitchen featuring a 10ft marble island, two-tone custom cabinetry, freestanding range hood, and tons of prep space—ideal for hosting friends or cozy nights in. Large windows bring in natural light throughout and overlook the covered porch and fully fenced backyard—perfect for pets or a weekend hangout. Upstairs you'll find 4 generous sized bedrooms, two bedrooms with a private ensuite. All bedrooms come with ceiling fans, built-in closets, and flush mount lighting. The primary suite is a showstopper with a wall of windows, large walk-in closet, and spa-like bathroom complete with a frameless glass shower, freestanding soaking tub, and luxe finishes. Preferred lender is offering rate as low as 5.875%.
General Information:
| List Price: | $770,000 |
| Status: | For Sale |
| Bedrooms: | 4 |
| Type: | Single Family Residence |
| Approx Sq. Ft.: | 1217 sqft |
| Parking: | Driveway, Attached Garage |
| MLS Number: | CAR4249434 |
| Subdivision: | Enderly Park |
| Bathrooms: | 4 |
| Year Built: | 2023 |
| Sewer Type: | Public Sewer |
Assigned Schools:
| Elementary: | Unspecified |
| Middle: | Unspecified |
| High: | Unspecified |

Price & Sales History
| Date | Event | Price | $/SQFT |
| 08-14-2025 | Price Decrease | $770,000-2.41% | $633 |
| 07-08-2025 | Price Decrease | $789,000-1.25% | $649 |
| 06-04-2025 | Listed | $799,000 | $657 |
Nearby Schools
These schools are only nearby your property search, you must confirm exact assigned schools.
| School Name | Distance | Grades | Rating |
| Thomasboro Academy | 1 miles | PK-05 | 1 |
| Ashley Park PreK-8 School | 1 miles | PK-05 | 1 |
| Bruns Academy | 2 miles | PK-05 | 1 |
| Aristotle Preparatory Academy: A Challenge Foundation Academ | 2 miles | KG-06 | 2 |
| Allenbrook Elementary | 2 miles | KG-05 | 2 |
| University Park Creative Arts | 2 miles | KG-05 | 4 |
Source is provided by local and state governments and municipalities and is subject to change without notice, and is not guaranteed to be up to date or accurate.
Properties For Sale Nearby
Mileage is an estimation calculated from the property results address of your search. Driving time will vary from location to location.
| Street Address | Distance | Status | List Price | Days on Market |
| 933 Tennyson Drive, Charlotte NC | 0 mi | $770,000 | days | |
| 917 Tennyson Drive, Charlotte NC | 0 mi | $349,000 | days | |
| 3923 Tresevant Avenue, Charlotte NC | 0.1 mi | $799,900 | days | |
| 3838 Avalon Avenue, Charlotte NC | 0.1 mi | $799,999 | days | |
| 828 Tennyson Drive, Charlotte NC | 0.1 mi | $299,900 | days | |
| 816 Tennyson Drive, Charlotte NC | 0.1 mi | $684,000 | days |
Sold Properties Nearby
Mileage is an estimation calculated from the property results address of your search. Driving time will vary from location to location.
| Street Address | Distance | Property Type | Sold Price | Property Details |
Commute Distance & Time

Powered by Google Maps
Mortgage Calculator
| Down Payment Amount | $990,000 |
| Mortgage Amount | $3,960,000 |
| Monthly Payment (Principal & Interest Only) | $19,480 |
* Expand Calculator (incl. monthly expenses)
| Property Taxes |
$
|
| H.O.A. / Maintenance |
$
|
| Property Insurance |
$
|
| Total Monthly Payment | $20,941 |
Demographic Data For Zip 28208
|
Occupancy Types |
|
Transportation to Work |
Source is provided by local and state governments and municipalities and is subject to change without notice, and is not guaranteed to be up to date or accurate.
Property Listing Information
A Courtesy Listing Provided By Realty One Group Revolution
933 Tennyson Drive, Charlotte NC is a 1217 ft2 on a 0.160 acres Appraisal lot. This is for $770,000. This has 4 bedrooms, 4 baths, and was built in 2023.
 Based on information submitted to the MLS GRID as of 2025-06-04 09:51:36 EST. All data is
obtained from various sources and may not have been verified by broker or MLS GRID. Supplied
Open House Information is subject to change without notice. All information should be independently
reviewed and verified for accuracy. Properties may or may not be listed by the office/agent
presenting the information. Some IDX listings have been excluded from this website.
Properties displayed may be listed or sold by various participants in the MLS.
Click here for more information
Based on information submitted to the MLS GRID as of 2025-06-04 09:51:36 EST. All data is
obtained from various sources and may not have been verified by broker or MLS GRID. Supplied
Open House Information is subject to change without notice. All information should be independently
reviewed and verified for accuracy. Properties may or may not be listed by the office/agent
presenting the information. Some IDX listings have been excluded from this website.
Properties displayed may be listed or sold by various participants in the MLS.
Click here for more information
Neither Yates Realty nor any listing broker shall be responsible for any typographical errors, misinformation, or misprints, and they shall be held totally harmless from any damages arising from reliance upon this data. This data is provided exclusively for consumers' personal, non-commercial use and may not be used for any purpose other than to identify prospective properties they may be interested in purchasing.
