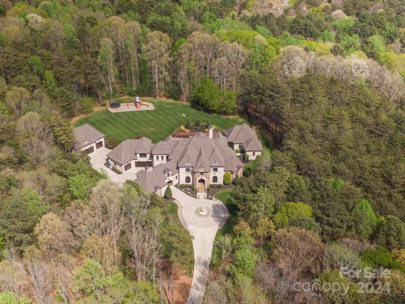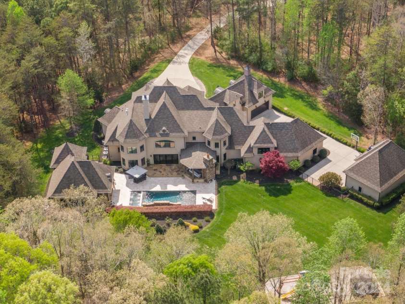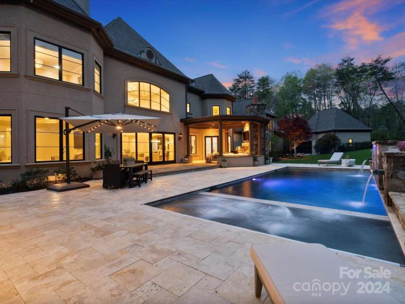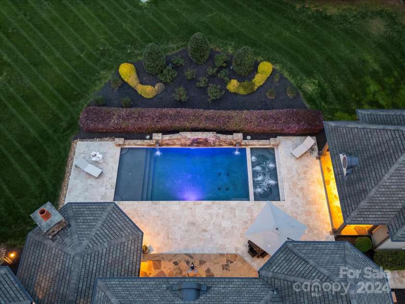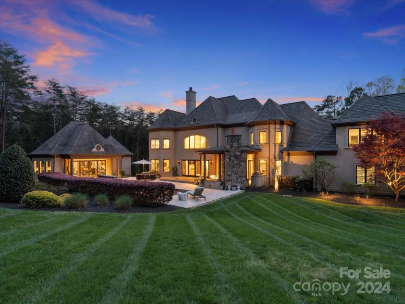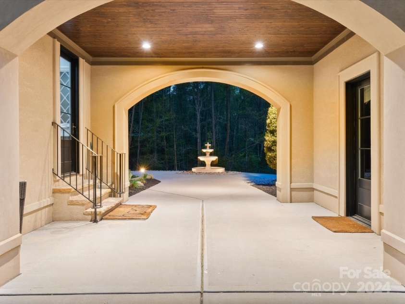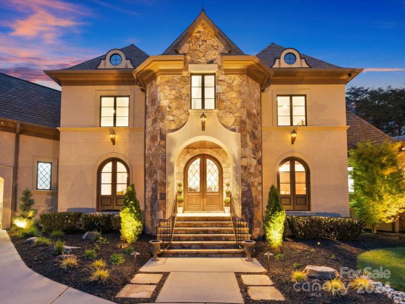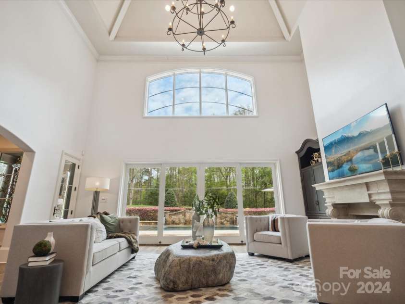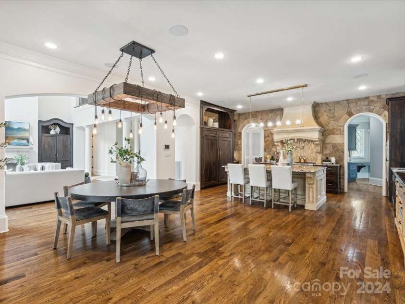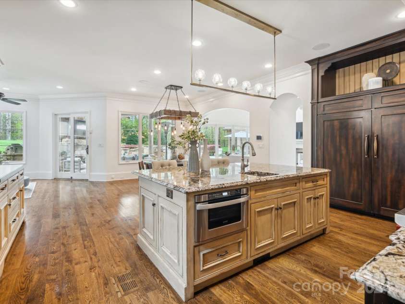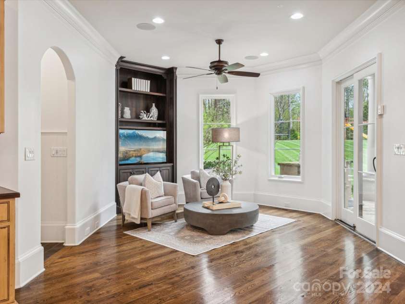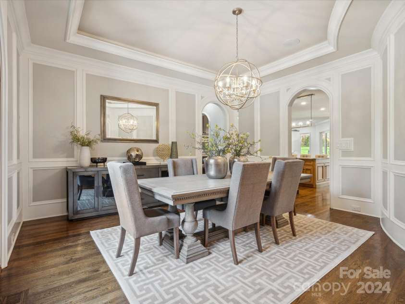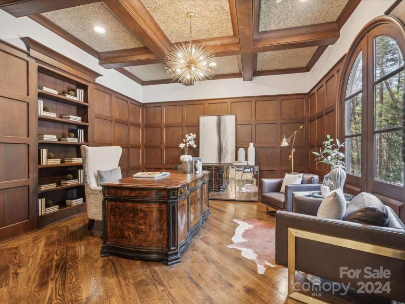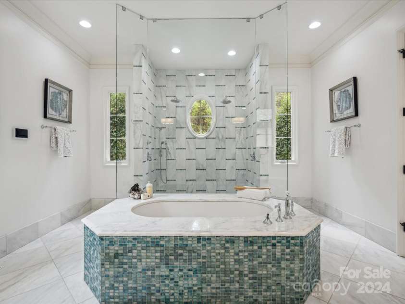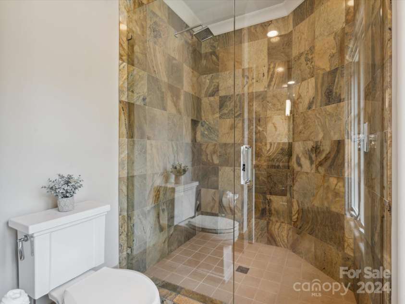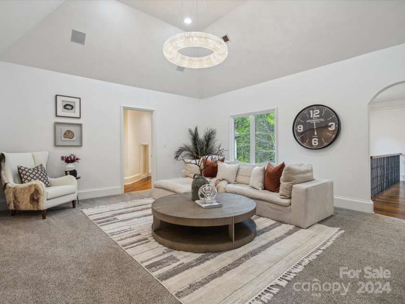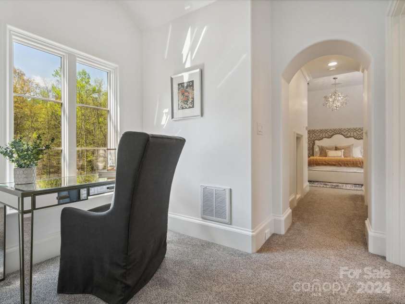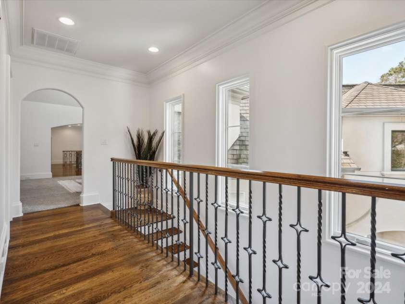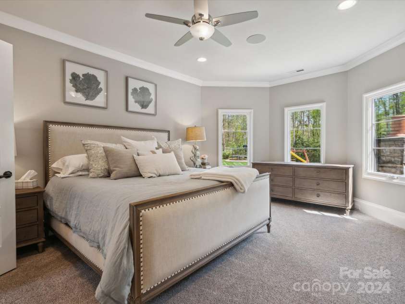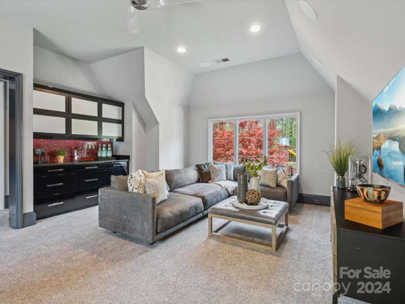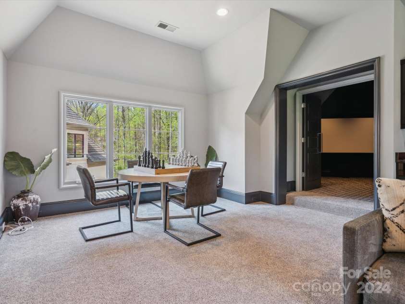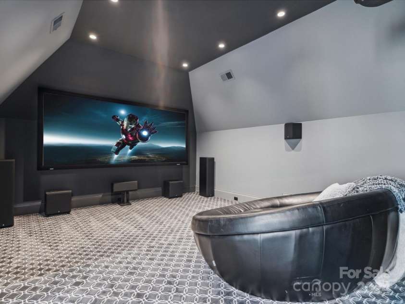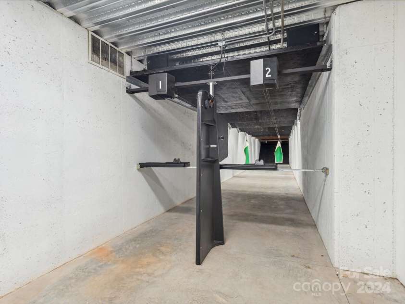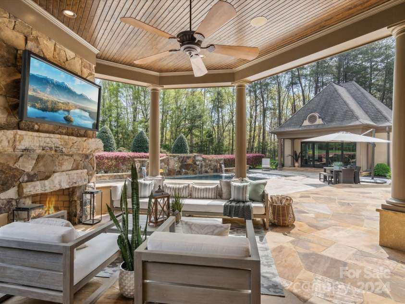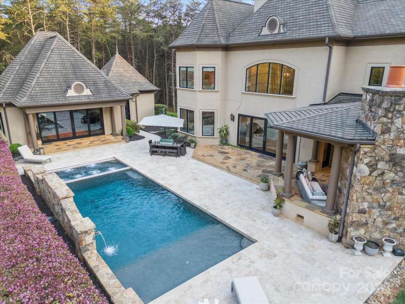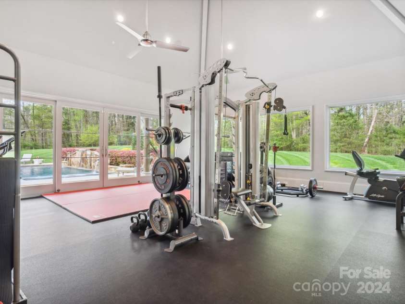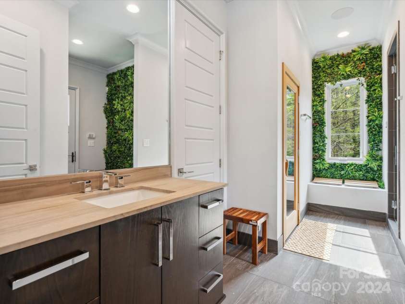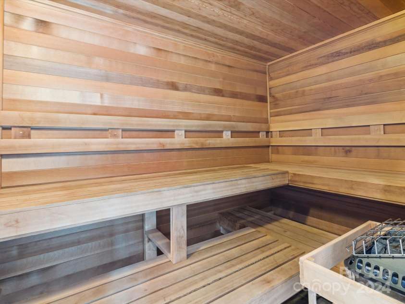9044 Island Point Road, Charlotte NC
- 6 Bed
- 10 Bath
- 3732 ft2
- 7.1 ac
For Sale $4,500,000
Remarks:
Nestled in The Sanctuary's prestigious enclave, this European-style mansion custom built by Kingswood Custom Homes stands as a paragon of luxury. Spanning 12,500 sq ft under roof on a lush 7-acre estate, it offers unparalleled privacy and tranquility. A sweeping 500ft driveway through private gates leads to this architectural marvel, boasting an eight-car garage. At its core, a lavish pool and spa, surrounded by pristine gardens, are complemented by a grand home gym w/ full sauna & steam room for ultimate wellness experience. The grand interior features a dramatic foyer w/ soaring ceilings, Romeo & Juliet staircase, custom moldings / finishes, setting the stage for a refined open-plan living. The home includes a state-of-the-art theater & a unique two-lane automated shooting range. Luxurious living quarters, including a palatial 1st floor primary suite w/ en-suite bath spanning the length of the home. This estate combines secluded grandeur w/ proximity to Charlotte's vibrant city.
Exterior Features:
Hot Tub, Gas Grill, In-Ground Irrigation, Outdoor Kitchen, Porte-cochere
Interior Features:
Built-in Features, Cable Prewire, Central Vacuum, Kitchen Island, Open Floorplan, Pantry, Sauna, Walk-In Closet(s), Walk-In Pantry, Wet Bar
General Information:
| List Price: | $4,500,000 |
| Status: | For Sale |
| Bedrooms: | 6 |
| Type: | Single Family Residence |
| Approx Sq. Ft.: | 3732 sqft |
| Parking: | Attached Garage, Detached Garage, Garage Door Opener, Keypad Entry |
| MLS Number: | CAR4135509 |
| Subdivision: | The Sanctuary |
| Bathrooms: | 10 |
| Lot Description: | Private, Wooded |
| Year Built: | 2012 |
| Sewer Type: | Septic Installed |
Assigned Schools:
| Elementary: | Winget |
| Middle: | Southwest |
| High: | Palisades |

Price & Sales History
| Date | Event | Price | $/SQFT |
| 10-09-2025 | Price Decrease | $4,500,000-6.25% | $1,206 |
| 05-05-2025 | Listed | $4,800,000 | $1,287 |
Nearby Schools
These schools are only nearby your property search, you must confirm exact assigned schools.
| School Name | Distance | Grades | Rating |
| Palisades Park Elementary | 3 miles | KG-05 | 9 |
| Berewick Elementary | 4 miles | PK-05 | 4 |
| River Gate Elementary | 4 miles | KG-05 | 7 |
| Steele Creek Elementary | 5 miles | KG-05 | 3 |
| Berryhill School | 6 miles | PK-05 | 4 |
| New Hope Elementary School | 6 miles | KG-05 | 9 |
Source is provided by local and state governments and municipalities and is subject to change without notice, and is not guaranteed to be up to date or accurate.
Properties For Sale Nearby
Mileage is an estimation calculated from the property results address of your search. Driving time will vary from location to location.
| Street Address | Distance | Status | List Price | Days on Market |
| 9044 Island Point Road, Charlotte NC | 0 mi | $4,500,000 | days | |
| 9215 Island Point Road, Charlotte NC | 0.2 mi | $2,400,000 | days | |
| 8720 Island Point Road, Charlotte NC | 0.4 mi | $1,595,000 | days | |
| 13704 Woody Point Road, Charlotte NC | 0.4 mi | $425,000 | days | |
| 8623 Island Point Road, Charlotte NC | 0.5 mi | $1,765,000 | days | |
| 13831 Woody Point Road, Charlotte NC | 0.5 mi | $375,000 | days |
Sold Properties Nearby
Mileage is an estimation calculated from the property results address of your search. Driving time will vary from location to location.
| Street Address | Distance | Property Type | Sold Price | Property Details |
Commute Distance & Time

Powered by Google Maps
Mortgage Calculator
| Down Payment Amount | $990,000 |
| Mortgage Amount | $3,960,000 |
| Monthly Payment (Principal & Interest Only) | $19,480 |
* Expand Calculator (incl. monthly expenses)
| Property Taxes |
$
|
| H.O.A. / Maintenance |
$
|
| Property Insurance |
$
|
| Total Monthly Payment | $20,941 |
Demographic Data For Zip 28278
|
Occupancy Types |
|
Transportation to Work |
Source is provided by local and state governments and municipalities and is subject to change without notice, and is not guaranteed to be up to date or accurate.
Property Listing Information
A Courtesy Listing Provided By EXP Realty LLC Ballantyne
9044 Island Point Road, Charlotte NC is a 3732 ft2 on a 7.058 acres lot. This is for $4,500,000. This has 6 bedrooms, 10 baths, and was built in 2012.
 Based on information submitted to the MLS GRID as of 2025-05-05 11:36:22 EST. All data is
obtained from various sources and may not have been verified by broker or MLS GRID. Supplied
Open House Information is subject to change without notice. All information should be independently
reviewed and verified for accuracy. Properties may or may not be listed by the office/agent
presenting the information. Some IDX listings have been excluded from this website.
Properties displayed may be listed or sold by various participants in the MLS.
Click here for more information
Based on information submitted to the MLS GRID as of 2025-05-05 11:36:22 EST. All data is
obtained from various sources and may not have been verified by broker or MLS GRID. Supplied
Open House Information is subject to change without notice. All information should be independently
reviewed and verified for accuracy. Properties may or may not be listed by the office/agent
presenting the information. Some IDX listings have been excluded from this website.
Properties displayed may be listed or sold by various participants in the MLS.
Click here for more information
Neither Yates Realty nor any listing broker shall be responsible for any typographical errors, misinformation, or misprints, and they shall be held totally harmless from any damages arising from reliance upon this data. This data is provided exclusively for consumers' personal, non-commercial use and may not be used for any purpose other than to identify prospective properties they may be interested in purchasing.
